1612 N Burning Bush Lane, Mount Prospect, IL 60056
Local realty services provided by:Better Homes and Gardens Real Estate Connections

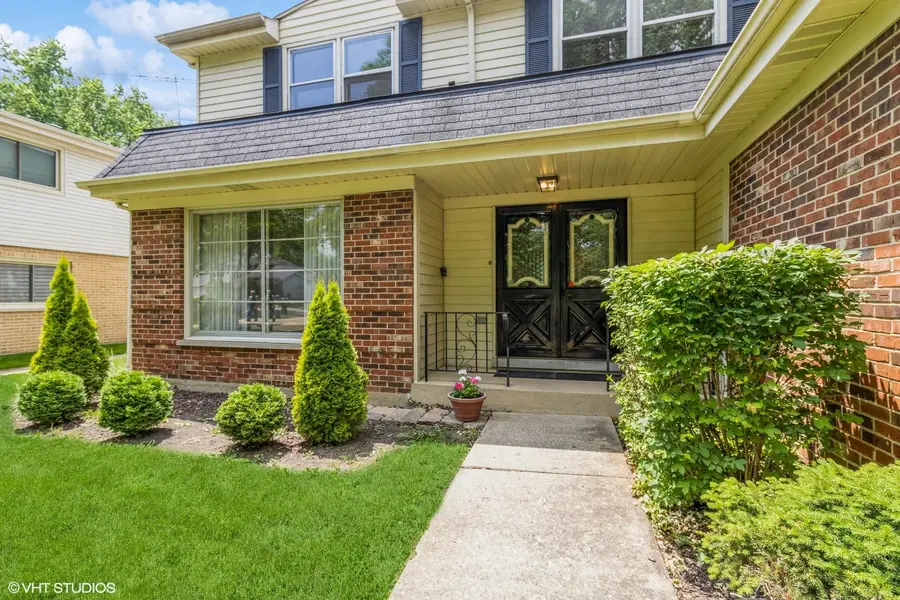
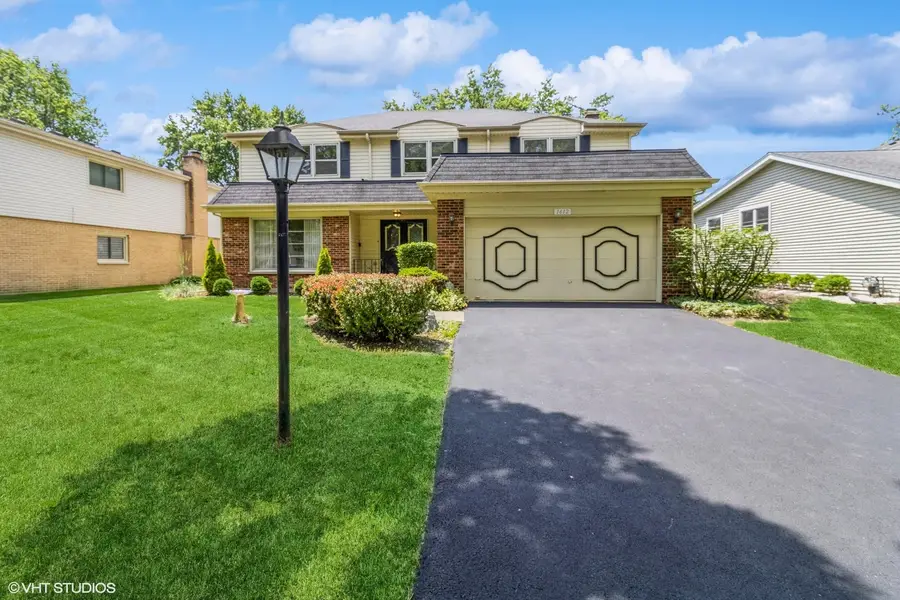
1612 N Burning Bush Lane,Mount Prospect, IL 60056
$520,000
- 5 Beds
- 3 Baths
- 2,975 sq. ft.
- Single family
- Pending
Listed by:donna locher
Office:@properties christie's international real estate
MLS#:12396829
Source:MLSNI
Price summary
- Price:$520,000
- Price per sq. ft.:$174.79
About this home
This beautiful and rare 2,900 square foot, 5-bedroom 3-bathroom, 2-story home is located in the highly sought after Woodview Manor subdivision. Upon arrival you'll notice the great curb appeal and two-car garage. Once you pass through the double-door entryway with ceramic flooring, relax as you wander through the home to find freshly painted rooms throughout. The huge living room and large dining room with hardwood floors, and the freshened up powder room, make the first floor the perfect place for entertaining family and friends. The large kitchen has an island, eating area, and a separate area that can be used as a working desk. Adjacent to the kitchen is the spacious family room that has hardwood floors under the carpeting, a woodburning fireplace to cuddle up to on a cold winter's night, and a sliding door that opens to the generous sized backyard that was/is an avid gardener's paradise! The second floor of the home boasts generously sized rooms with hardwood floors, large closets, and plenty of exposure that make the rooms bright and cheery. The hallway full bathroom is convenient to the bedrooms and has been updated and features double-sinks. The large primary suite boasts a recently updated full bathroom and double closets. The partial basement has plenty of room for storage or can be finished to give you even more living space. The possibilities are endless in this gem. Don't miss this opportunity to make this your home!
Contact an agent
Home facts
- Year built:1968
- Listing Id #:12396829
- Added:56 day(s) ago
- Updated:August 13, 2025 at 07:45 AM
Rooms and interior
- Bedrooms:5
- Total bathrooms:3
- Full bathrooms:2
- Half bathrooms:1
- Living area:2,975 sq. ft.
Heating and cooling
- Cooling:Central Air
- Heating:Natural Gas
Structure and exterior
- Year built:1968
- Building area:2,975 sq. ft.
Schools
- High school:Wheeling High School
- Middle school:Oliver W Holmes Middle School
- Elementary school:Robert Frost Elementary School
Utilities
- Water:Lake Michigan
- Sewer:Public Sewer
Finances and disclosures
- Price:$520,000
- Price per sq. ft.:$174.79
- Tax amount:$10,193 (2023)
New listings near 1612 N Burning Bush Lane
- New
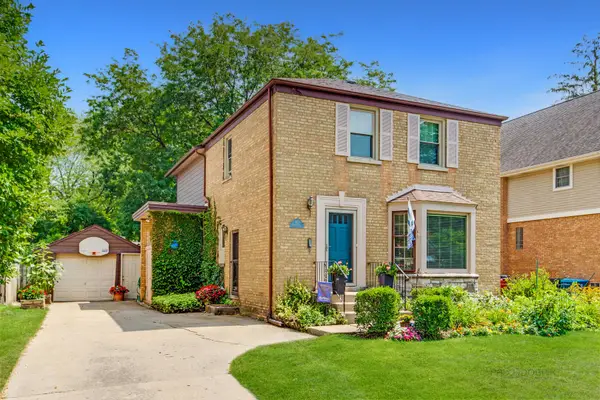 $579,000Active3 beds 3 baths2,061 sq. ft.
$579,000Active3 beds 3 baths2,061 sq. ft.105 S I Oka Avenue, Mount Prospect, IL 60056
MLS# 12441706Listed by: COLDWELL BANKER REAL ESTATE GROUP - New
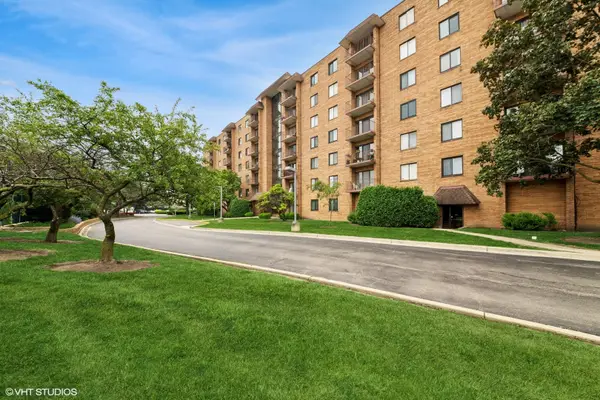 $323,000Active3 beds 2 baths1,600 sq. ft.
$323,000Active3 beds 2 baths1,600 sq. ft.1717 W Crystal Lane #701, Mount Prospect, IL 60056
MLS# 12446497Listed by: @PROPERTIES CHRISTIE'S INTERNATIONAL REAL ESTATE - Open Sat, 2am to 4pmNew
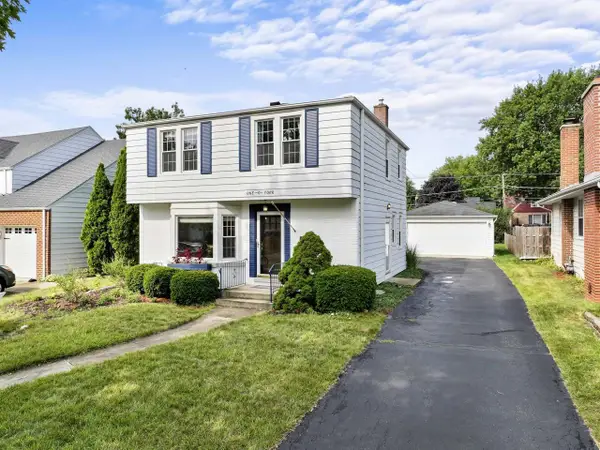 $415,000Active3 beds 2 baths1,407 sq. ft.
$415,000Active3 beds 2 baths1,407 sq. ft.104 S Hi Lusi Avenue, Mount Prospect, IL 60056
MLS# 12443911Listed by: BERKSHIRE HATHAWAY HOMESERVICES STARCK REAL ESTATE - New
 $165,000Active1 beds 1 baths800 sq. ft.
$165,000Active1 beds 1 baths800 sq. ft.1915 Whitechapel Drive #1E, Mount Prospect, IL 60056
MLS# 12439255Listed by: BAIRD & WARNER - New
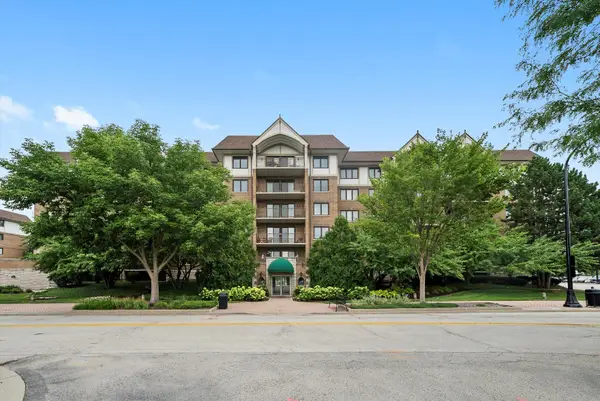 $429,900Active3 beds 2 baths1,765 sq. ft.
$429,900Active3 beds 2 baths1,765 sq. ft.15 S Pine Street #204A, Mount Prospect, IL 60056
MLS# 12445429Listed by: KELLER WILLIAMS PREFERRED RLTY - New
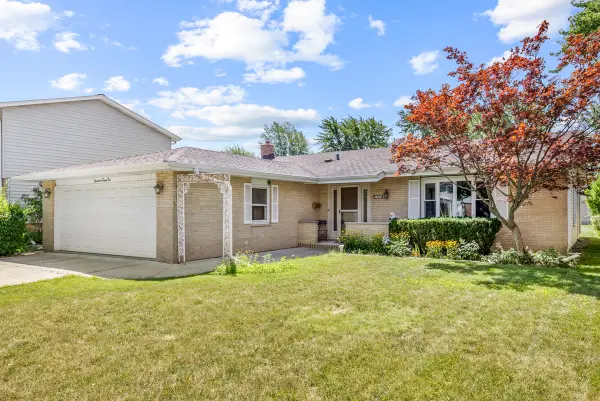 $500,000Active3 beds 2 baths1,800 sq. ft.
$500,000Active3 beds 2 baths1,800 sq. ft.1721 W Catalpa Lane, Mount Prospect, IL 60056
MLS# 12439113Listed by: REAL BROKER LLC - New
 $273,000Active3 beds 2 baths1,168 sq. ft.
$273,000Active3 beds 2 baths1,168 sq. ft.1268 N Wheeling Road, Mount Prospect, IL 60056
MLS# 12445945Listed by: HOMETOWN REAL ESTATE - New
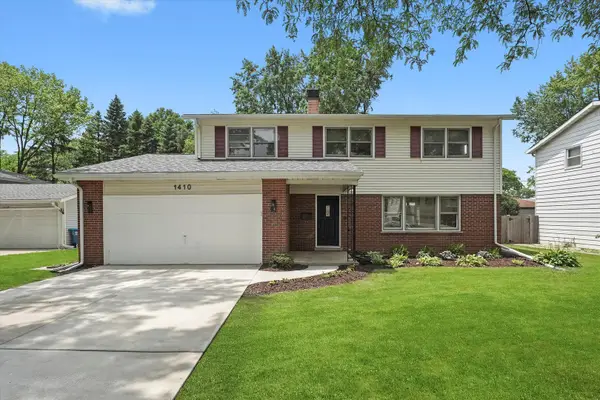 $635,000Active4 beds 4 baths2,482 sq. ft.
$635,000Active4 beds 4 baths2,482 sq. ft.1410 S Cypress Drive, Mount Prospect, IL 60056
MLS# 12445720Listed by: MILESTONE REAL ESTATE, LLC - Open Sat, 10am to 1pmNew
 $549,000Active3 beds 2 baths1,900 sq. ft.
$549,000Active3 beds 2 baths1,900 sq. ft.1922 E Hopi Lane, Mount Prospect, IL 60056
MLS# 12442942Listed by: BERKSHIRE HATHAWAY HOMESERVICES STARCK REAL ESTATE - New
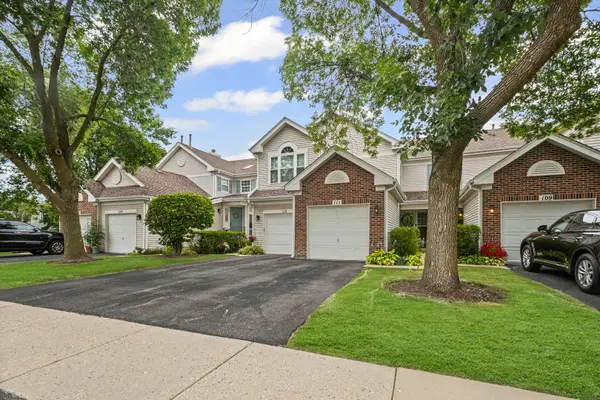 $329,900Active2 beds 3 baths1,272 sq. ft.
$329,900Active2 beds 3 baths1,272 sq. ft.111 N Cathy Lane, Mount Prospect, IL 60056
MLS# 12444081Listed by: HOMESMART CONNECT LLC

