1813 E Maya Lane, Mount Prospect, IL 60056
Local realty services provided by:Better Homes and Gardens Real Estate Connections
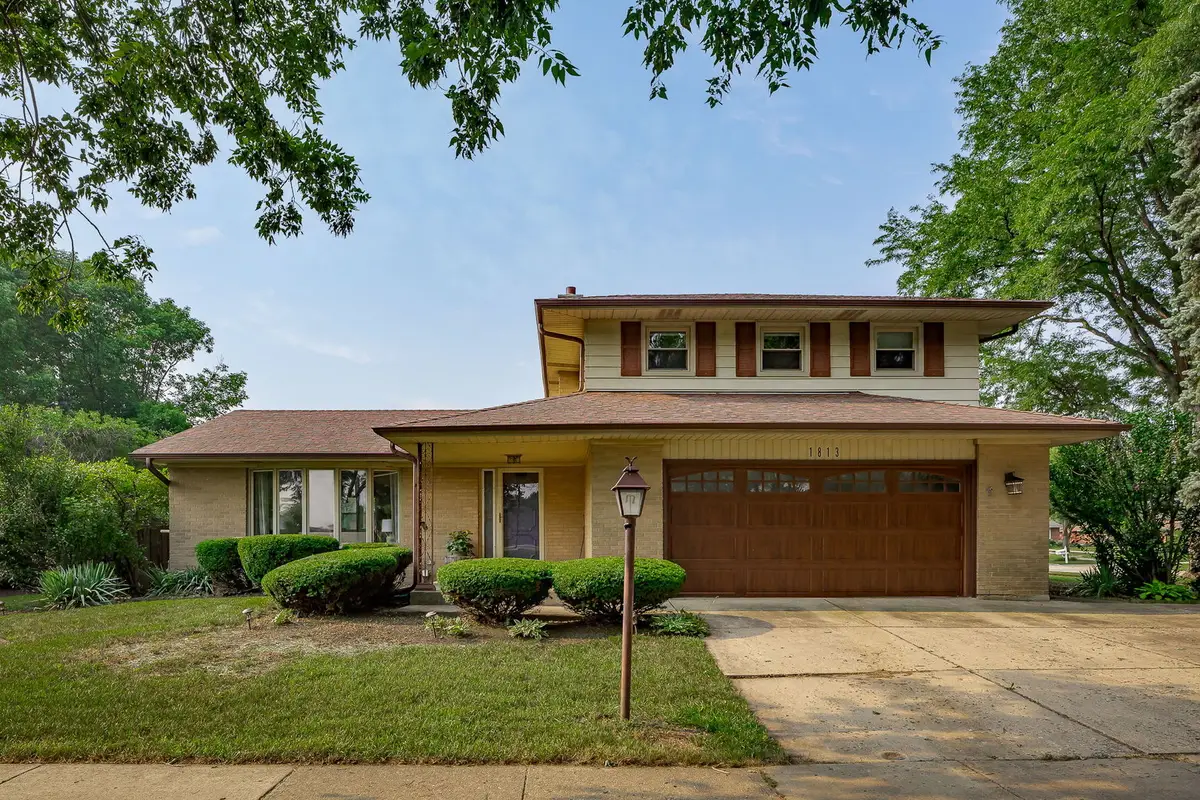
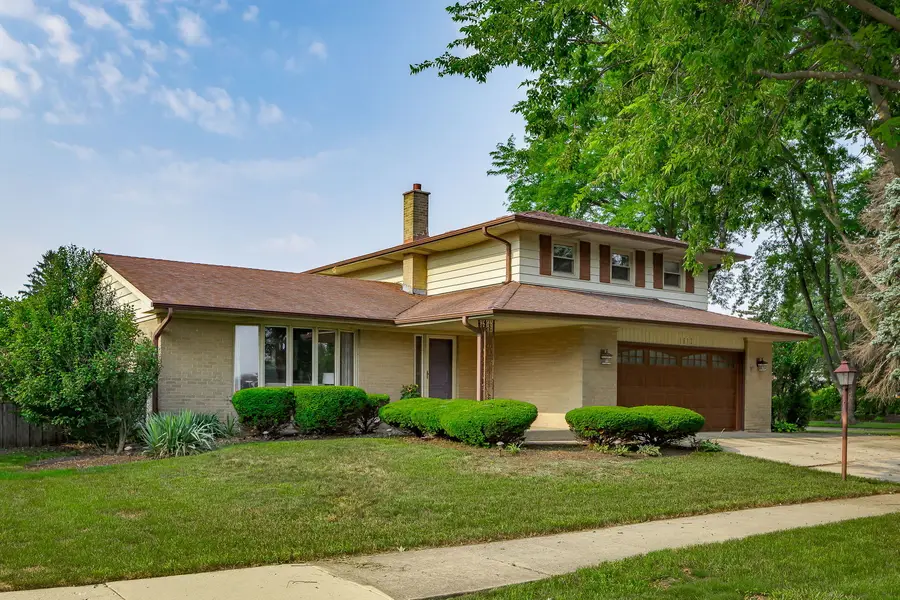
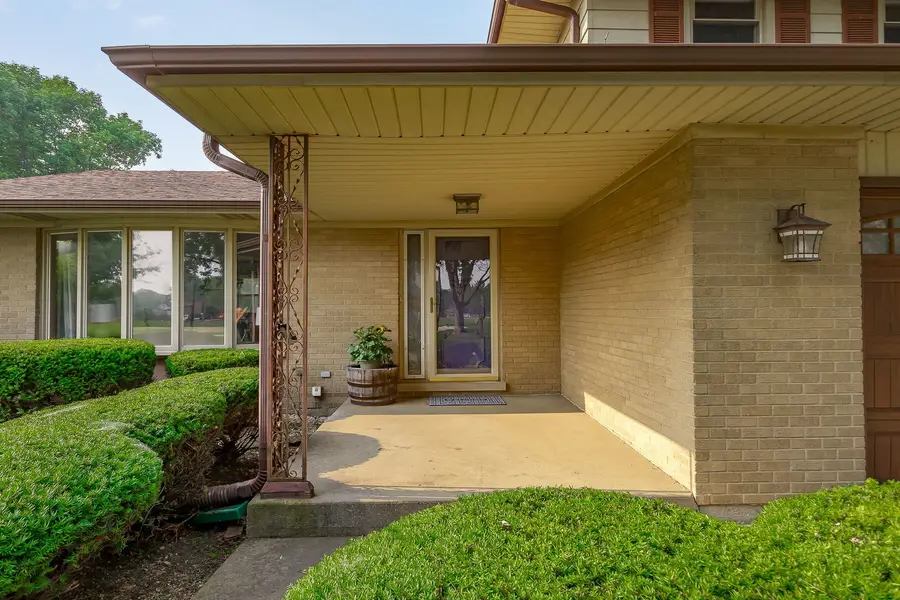
Listed by:tabitha murphy
Office:berkshire hathaway homeservices chicago
MLS#:12435615
Source:MLSNI
Price summary
- Price:$525,000
- Price per sq. ft.:$201.92
About this home
**OH cancelled, offer accepted **Discover an exceptional Brickman Manor home in Mount Prospect, nestled in a serene, tree-lined neighborhood on a gorgeous corner lot directly across from Aspen Trails Park. This rarely available, meticulously maintained residence boasts over 2,600 sq ft of living space, blending timeless elegance with modern comfort. Step inside to beautifully appointed interiors featuring quality millwork and stunning hardwood floors throughout. The spacious family room, warmed by a stone wood-burning fireplace, opens to a beautiful backyard with a screened-in porch, perfect for relaxation. The updated kitchen shines with solid quartz countertops, hardwood flooring, and modern appliances. Upstairs, generously sized bedrooms offer ceiling fans and ample closet space, with the primary suite featuring a walk-in closet with a designer organizer and a private ensuite bathroom. The recently refinished basement includes a laundry area awaiting your creativity, adding to the home's appeal.This move-in-ready home is packed with updates, including newer windows, gutters, fence, appliances, and mechanicals offering an inviting atmosphere. Enjoy the convenience of being just 2.5 miles from Randhurst Mall, 1.5 miles from I-294, and less than a mile from the Metra station, with Robert Frost Elementary School, extensive bike trails, and walking paths nearby. Don't miss this opportunity to fall in love with a stunning home in an unbeatable location, ready for you to create lasting memories!
Contact an agent
Home facts
- Year built:1969
- Listing Id #:12435615
- Added:7 day(s) ago
- Updated:August 13, 2025 at 07:45 AM
Rooms and interior
- Bedrooms:3
- Total bathrooms:3
- Full bathrooms:2
- Half bathrooms:1
- Living area:2,600 sq. ft.
Heating and cooling
- Cooling:Central Air
- Heating:Natural Gas
Structure and exterior
- Year built:1969
- Building area:2,600 sq. ft.
- Lot area:0.23 Acres
Utilities
- Water:Public
- Sewer:Public Sewer
Finances and disclosures
- Price:$525,000
- Price per sq. ft.:$201.92
- Tax amount:$10,719 (2023)
New listings near 1813 E Maya Lane
- New
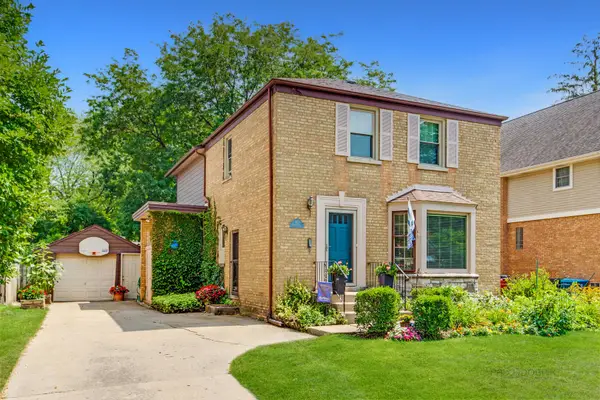 $579,000Active3 beds 3 baths2,061 sq. ft.
$579,000Active3 beds 3 baths2,061 sq. ft.105 S I Oka Avenue, Mount Prospect, IL 60056
MLS# 12441706Listed by: COLDWELL BANKER REAL ESTATE GROUP - New
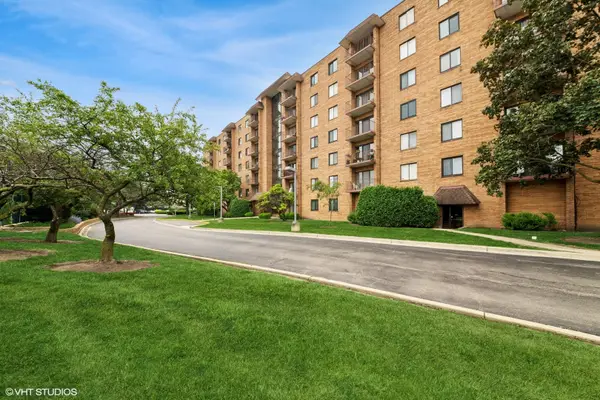 $323,000Active3 beds 2 baths1,600 sq. ft.
$323,000Active3 beds 2 baths1,600 sq. ft.1717 W Crystal Lane #701, Mount Prospect, IL 60056
MLS# 12446497Listed by: @PROPERTIES CHRISTIE'S INTERNATIONAL REAL ESTATE - New
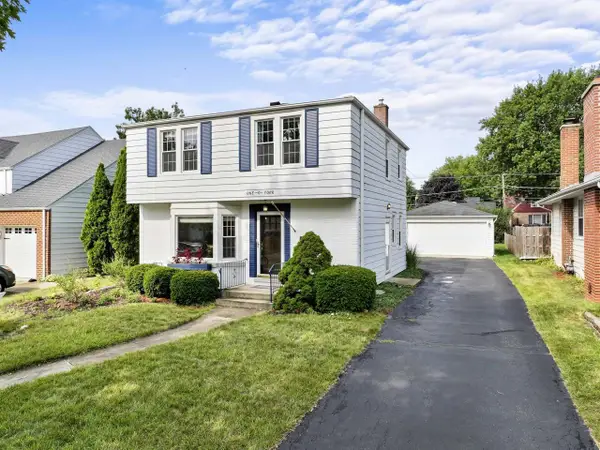 $415,000Active3 beds 2 baths1,407 sq. ft.
$415,000Active3 beds 2 baths1,407 sq. ft.104 S Hi Lusi Avenue, Mount Prospect, IL 60056
MLS# 12443911Listed by: BERKSHIRE HATHAWAY HOMESERVICES STARCK REAL ESTATE - New
 $165,000Active1 beds 1 baths800 sq. ft.
$165,000Active1 beds 1 baths800 sq. ft.1915 Whitechapel Drive #1E, Mount Prospect, IL 60056
MLS# 12439255Listed by: BAIRD & WARNER - New
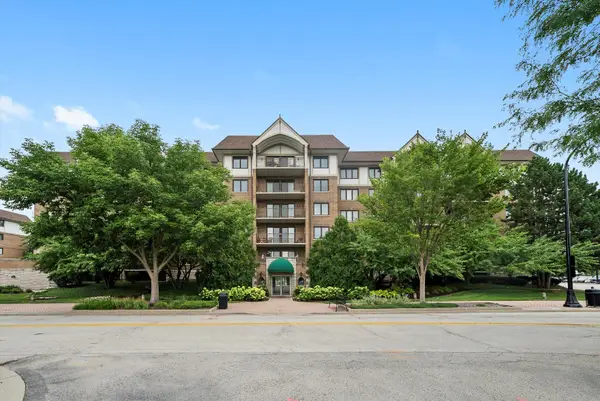 $429,900Active3 beds 2 baths1,765 sq. ft.
$429,900Active3 beds 2 baths1,765 sq. ft.15 S Pine Street #204A, Mount Prospect, IL 60056
MLS# 12445429Listed by: KELLER WILLIAMS PREFERRED RLTY - New
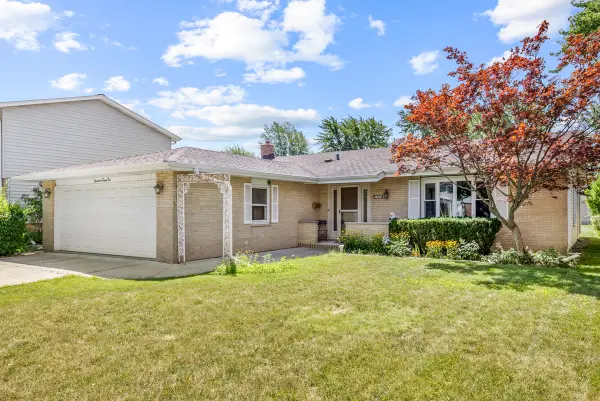 $500,000Active3 beds 2 baths1,800 sq. ft.
$500,000Active3 beds 2 baths1,800 sq. ft.1721 W Catalpa Lane, Mount Prospect, IL 60056
MLS# 12439113Listed by: REAL BROKER LLC - New
 $273,000Active3 beds 2 baths1,168 sq. ft.
$273,000Active3 beds 2 baths1,168 sq. ft.1268 N Wheeling Road, Mount Prospect, IL 60056
MLS# 12445945Listed by: HOMETOWN REAL ESTATE - New
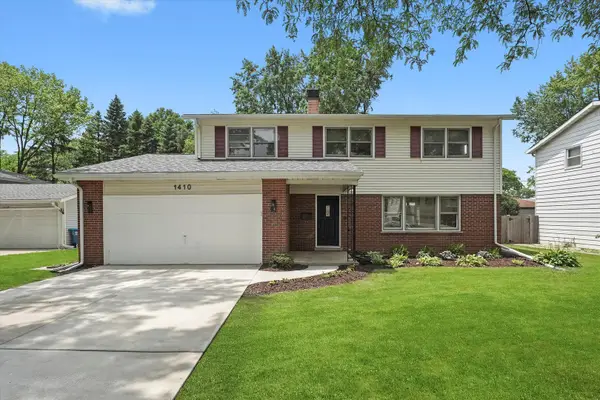 $635,000Active4 beds 4 baths2,482 sq. ft.
$635,000Active4 beds 4 baths2,482 sq. ft.1410 S Cypress Drive, Mount Prospect, IL 60056
MLS# 12445720Listed by: MILESTONE REAL ESTATE, LLC - Open Sat, 10am to 1pmNew
 $549,000Active3 beds 2 baths1,900 sq. ft.
$549,000Active3 beds 2 baths1,900 sq. ft.1922 E Hopi Lane, Mount Prospect, IL 60056
MLS# 12442942Listed by: BERKSHIRE HATHAWAY HOMESERVICES STARCK REAL ESTATE - New
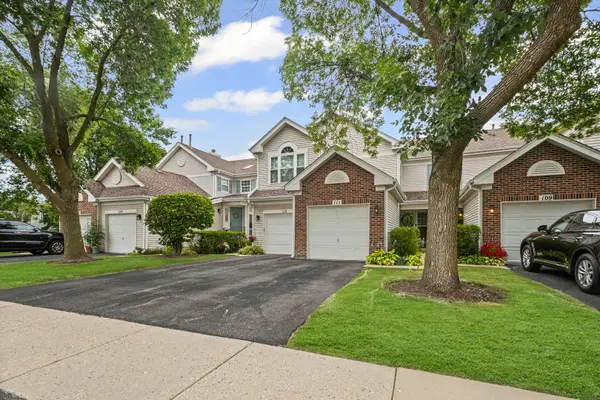 $329,900Active2 beds 3 baths1,272 sq. ft.
$329,900Active2 beds 3 baths1,272 sq. ft.111 N Cathy Lane, Mount Prospect, IL 60056
MLS# 12444081Listed by: HOMESMART CONNECT LLC

