20 S Main Street #506, Mount Prospect, IL 60056
Local realty services provided by:Better Homes and Gardens Real Estate Star Homes
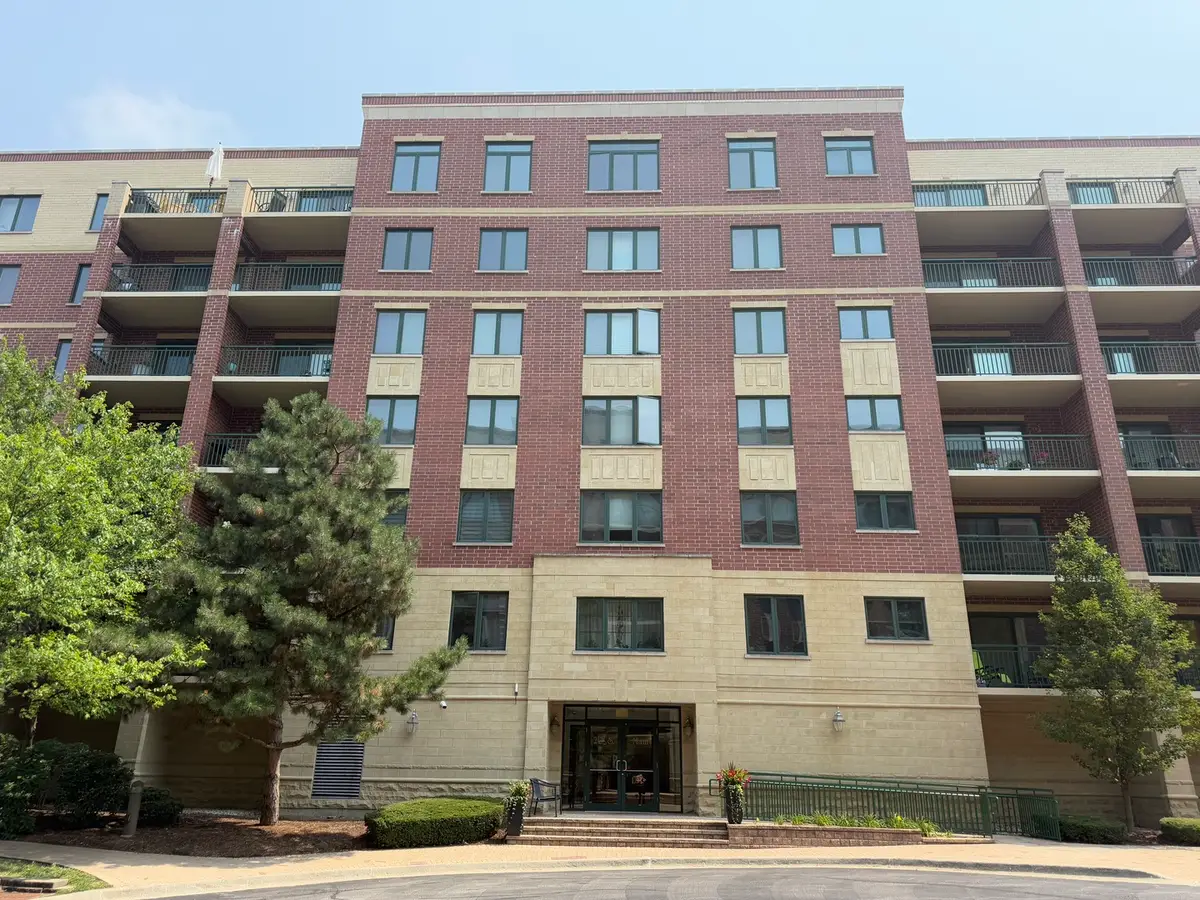
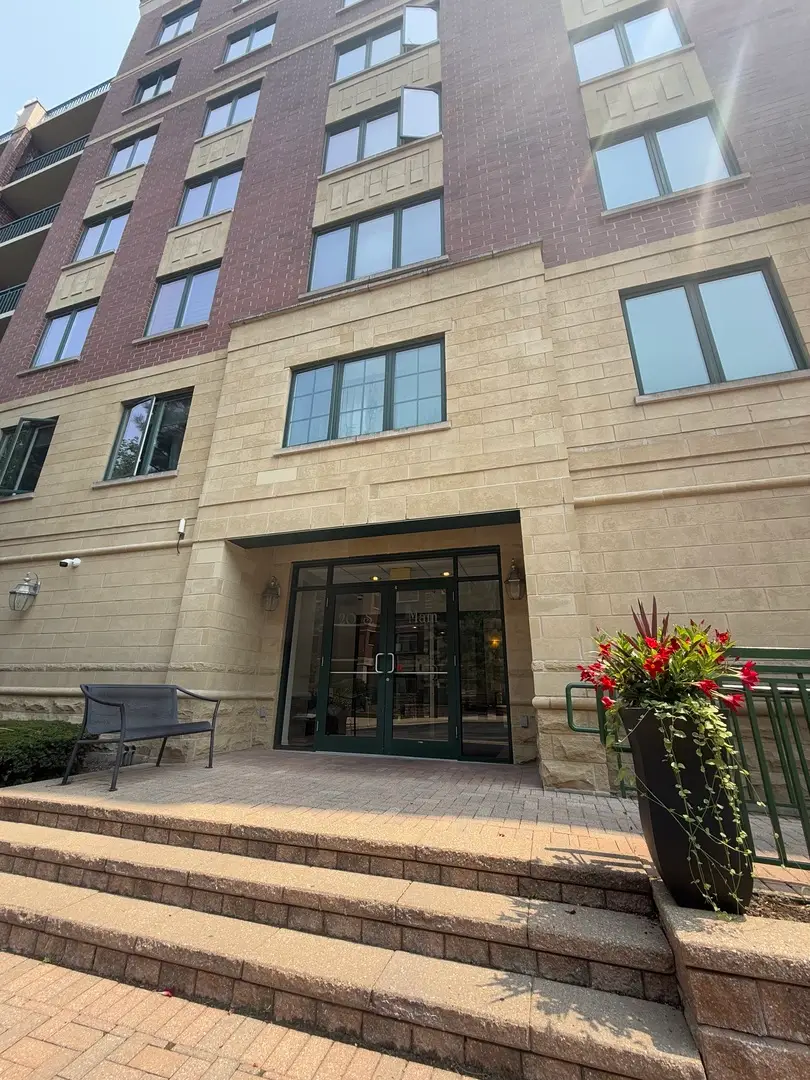

20 S Main Street #506,Mount Prospect, IL 60056
$295,000
- 1 Beds
- 2 Baths
- 1,315 sq. ft.
- Condominium
- Pending
Listed by:renata korzynski
Office:chicagoland brokers inc.
MLS#:12434877
Source:MLSNI
Price summary
- Price:$295,000
- Price per sq. ft.:$224.33
- Monthly HOA dues:$505
About this home
Rarely available! Spacious 1-Bedroom Condo with Open Floor Plan & 2 Heated Garage Spaces ( #54, #2-34) - Prime Downtown Mt. Prospect Location. Welcome to this freshly painted, move-in-ready condo featuring a bright and open layout in the heart of downtown Mt. Prospect. The spacious living and dining area flows into an eat-in kitchen, perfect for both everyday living and entertaining. Enjoy your morning coffee or unwind in the evening on the private balcony, accessible directly from the living room. The large primary bedroom includes his-and-hers closets and direct access to the full bathroom. Tucked behind the master bath is a hidden laundry room with a washer, dryer, utility sink, and extra storage - a rare and practical bonus. Highlights: * 1 bedroom, 1.5 bathrooms * Open-concept kitchen, dining, and living space * Private balcony off the living room * In-unit laundry room with utility sink and storage, located behind the master bath * Two heated garage parking spaces * HOA fee includes heat, gas, water, internet , and cable * Walk to Metra station, shopping, and restaurants. Offering comfort, convenience, and a prime location - this charming condo is ready for its next owner!
Contact an agent
Home facts
- Year built:2004
- Listing Id #:12434877
- Added:13 day(s) ago
- Updated:August 13, 2025 at 07:45 AM
Rooms and interior
- Bedrooms:1
- Total bathrooms:2
- Full bathrooms:1
- Half bathrooms:1
- Living area:1,315 sq. ft.
Heating and cooling
- Cooling:Central Air
- Heating:Natural Gas
Structure and exterior
- Year built:2004
- Building area:1,315 sq. ft.
Utilities
- Water:Lake Michigan
- Sewer:Public Sewer
Finances and disclosures
- Price:$295,000
- Price per sq. ft.:$224.33
- Tax amount:$5,560 (2023)
New listings near 20 S Main Street #506
- New
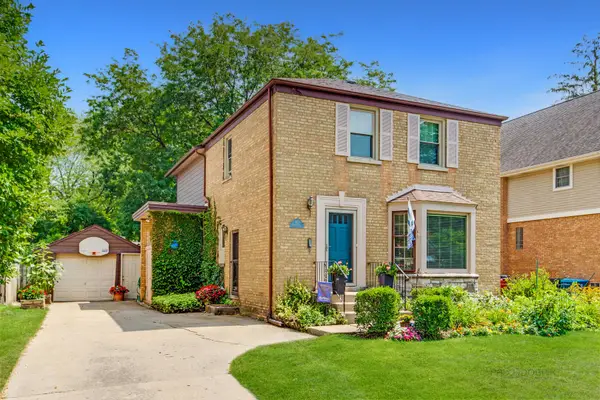 $579,000Active3 beds 3 baths2,061 sq. ft.
$579,000Active3 beds 3 baths2,061 sq. ft.105 S I Oka Avenue, Mount Prospect, IL 60056
MLS# 12441706Listed by: COLDWELL BANKER REAL ESTATE GROUP - New
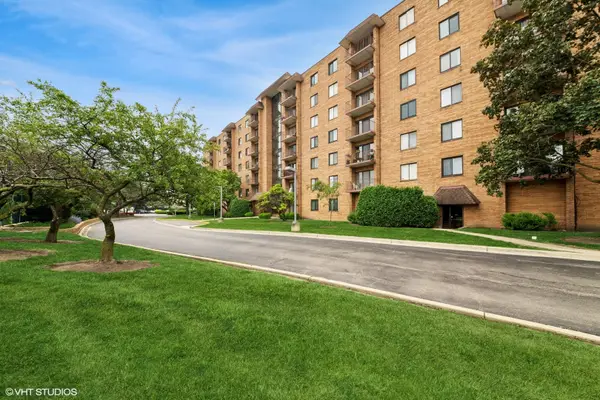 $323,000Active3 beds 2 baths1,600 sq. ft.
$323,000Active3 beds 2 baths1,600 sq. ft.1717 W Crystal Lane #701, Mount Prospect, IL 60056
MLS# 12446497Listed by: @PROPERTIES CHRISTIE'S INTERNATIONAL REAL ESTATE - Open Sat, 2am to 4pmNew
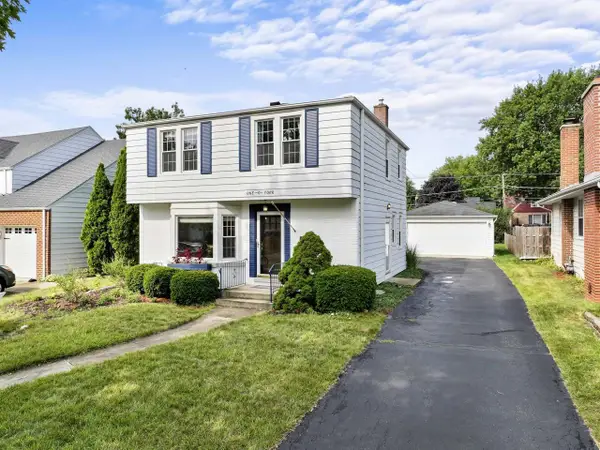 $415,000Active3 beds 2 baths1,407 sq. ft.
$415,000Active3 beds 2 baths1,407 sq. ft.104 S Hi Lusi Avenue, Mount Prospect, IL 60056
MLS# 12443911Listed by: BERKSHIRE HATHAWAY HOMESERVICES STARCK REAL ESTATE - New
 $165,000Active1 beds 1 baths800 sq. ft.
$165,000Active1 beds 1 baths800 sq. ft.1915 Whitechapel Drive #1E, Mount Prospect, IL 60056
MLS# 12439255Listed by: BAIRD & WARNER - New
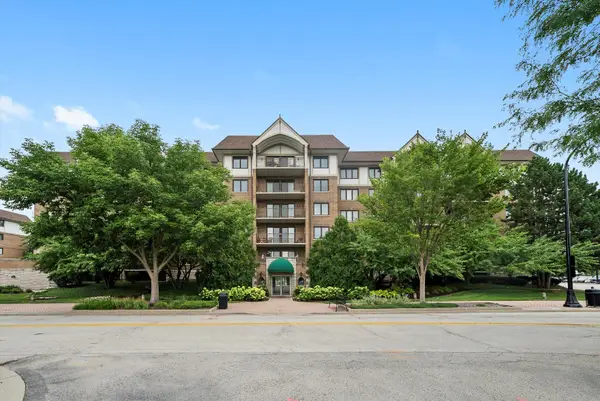 $429,900Active3 beds 2 baths1,765 sq. ft.
$429,900Active3 beds 2 baths1,765 sq. ft.15 S Pine Street #204A, Mount Prospect, IL 60056
MLS# 12445429Listed by: KELLER WILLIAMS PREFERRED RLTY - New
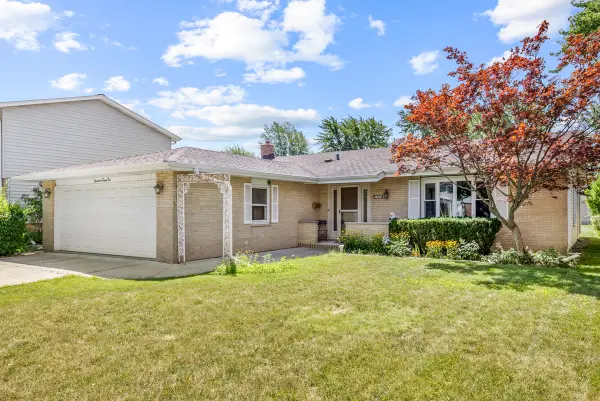 $500,000Active3 beds 2 baths1,800 sq. ft.
$500,000Active3 beds 2 baths1,800 sq. ft.1721 W Catalpa Lane, Mount Prospect, IL 60056
MLS# 12439113Listed by: REAL BROKER LLC - New
 $273,000Active3 beds 2 baths1,168 sq. ft.
$273,000Active3 beds 2 baths1,168 sq. ft.1268 N Wheeling Road, Mount Prospect, IL 60056
MLS# 12445945Listed by: HOMETOWN REAL ESTATE - New
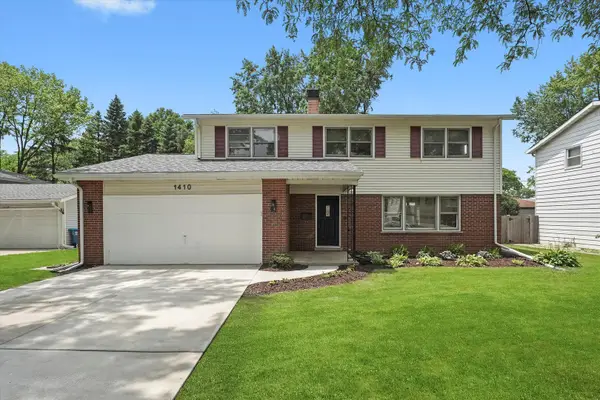 $635,000Active4 beds 4 baths2,482 sq. ft.
$635,000Active4 beds 4 baths2,482 sq. ft.1410 S Cypress Drive, Mount Prospect, IL 60056
MLS# 12445720Listed by: MILESTONE REAL ESTATE, LLC - Open Sat, 10am to 1pmNew
 $549,000Active3 beds 2 baths1,900 sq. ft.
$549,000Active3 beds 2 baths1,900 sq. ft.1922 E Hopi Lane, Mount Prospect, IL 60056
MLS# 12442942Listed by: BERKSHIRE HATHAWAY HOMESERVICES STARCK REAL ESTATE - New
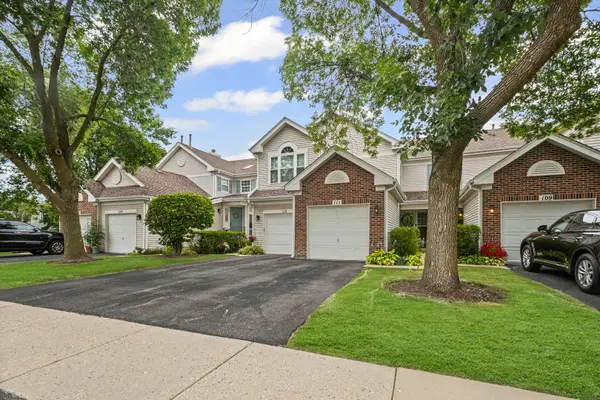 $329,900Active2 beds 3 baths1,272 sq. ft.
$329,900Active2 beds 3 baths1,272 sq. ft.111 N Cathy Lane, Mount Prospect, IL 60056
MLS# 12444081Listed by: HOMESMART CONNECT LLC

