250 W Parliament Place #118, Mount Prospect, IL 60056
Local realty services provided by:Better Homes and Gardens Real Estate Connections
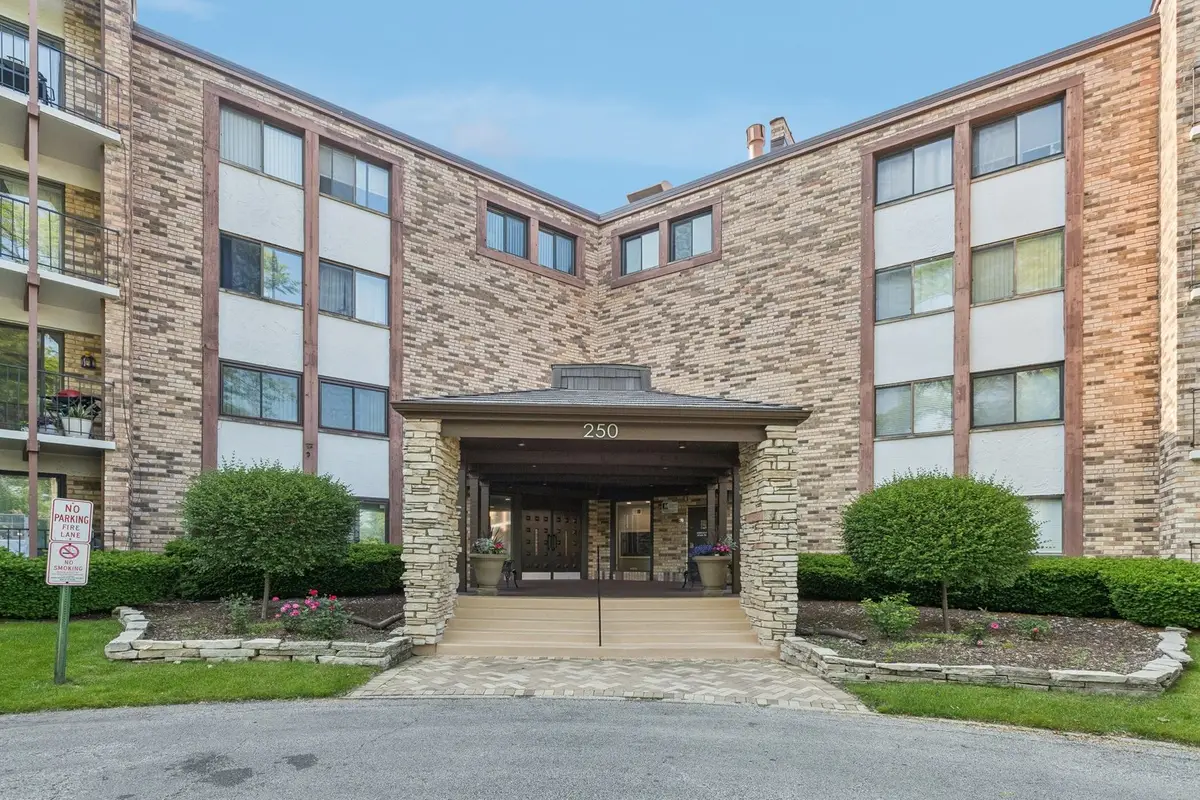
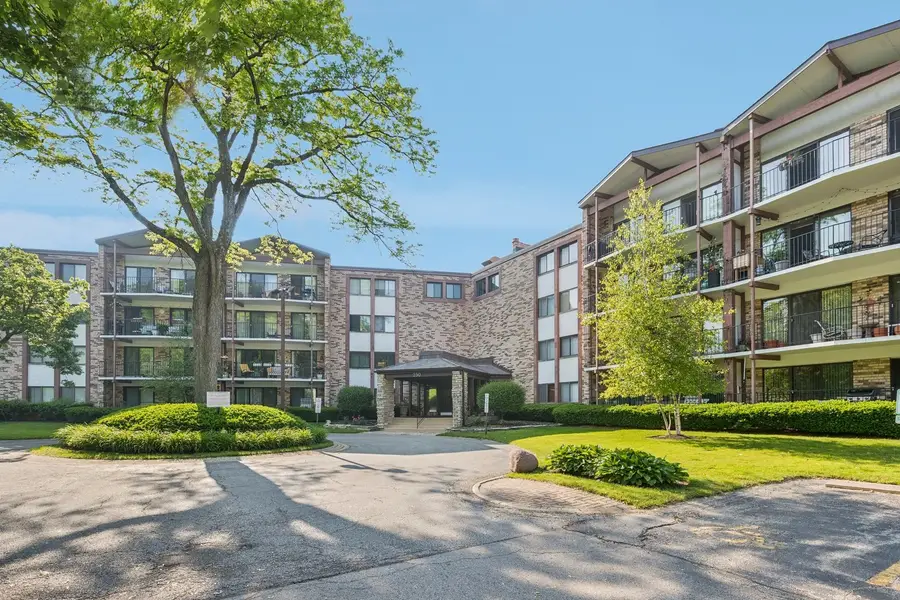
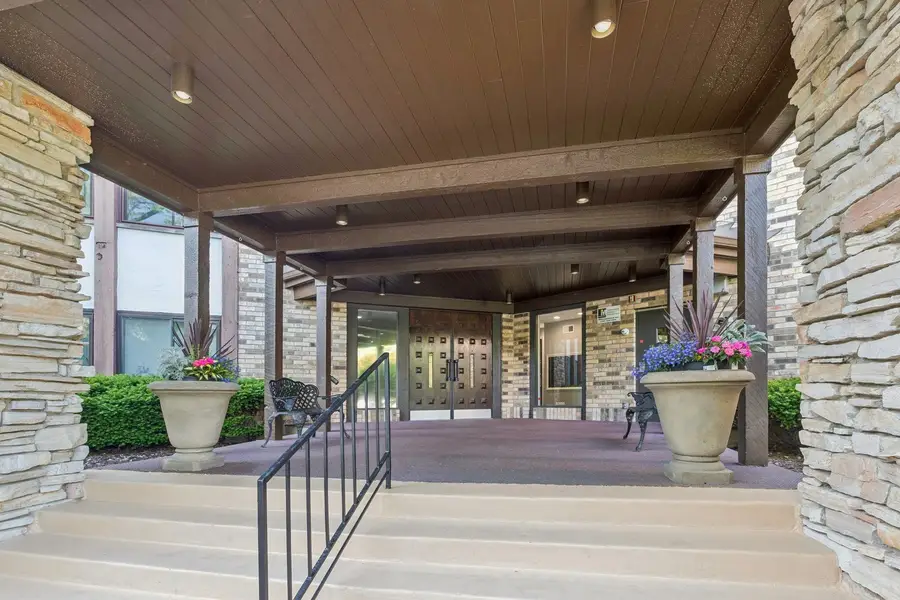
250 W Parliament Place #118,Mount Prospect, IL 60056
$235,000
- 2 Beds
- 2 Baths
- 1,400 sq. ft.
- Condominium
- Pending
Listed by:kate seemann
Office:redfin corporation
MLS#:12425929
Source:MLSNI
Price summary
- Price:$235,000
- Price per sq. ft.:$167.86
- Monthly HOA dues:$440
About this home
This rarely available first-floor, corner unit offers an impressive layout with large, sun-filled rooms and plenty of storage throughout. The spacious primary bedroom features a huge walk-in closet. Enjoy the comfort of a brand-new HVAC system (2024) and updated windows (2019) for energy efficiency and peace of mind. Underground heated parking #79 is easily accessible just steps down via the side stairs or a quick elevator ride. Tremendous space and potential in a prime location! Additional features include convenient same-level laundry, a dedicated second-floor storage unit. Residents also enjoy access to fantastic community amenities, including both indoor and outdoor pools, a fully equipped fitness center, and more. This home offers the perfect blend of comfort, convenience, and scenic surroundings-an exceptional opportunity not to be missed. Property is being SOLD AS-IS - a wonderful opportunity to customize and make it your own.
Contact an agent
Home facts
- Year built:1974
- Listing Id #:12425929
- Added:24 day(s) ago
- Updated:August 14, 2025 at 05:37 PM
Rooms and interior
- Bedrooms:2
- Total bathrooms:2
- Full bathrooms:2
- Living area:1,400 sq. ft.
Heating and cooling
- Cooling:Central Air
- Heating:Electric, Forced Air
Structure and exterior
- Year built:1974
- Building area:1,400 sq. ft.
Schools
- High school:John Hersey High School
- Middle school:Macarthur Middle School
- Elementary school:Dwight D Eisenhower Elementary S
Utilities
- Water:Public
- Sewer:Public Sewer
Finances and disclosures
- Price:$235,000
- Price per sq. ft.:$167.86
- Tax amount:$627 (2023)
New listings near 250 W Parliament Place #118
- New
 $629,900Active4 beds 3 baths2,300 sq. ft.
$629,900Active4 beds 3 baths2,300 sq. ft.1804 E Apache Lane, Mount Prospect, IL 60056
MLS# 12445134Listed by: HOMESMART CONNECT - New
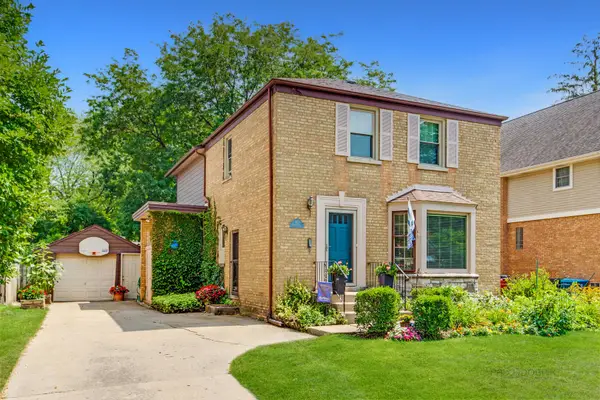 $579,000Active3 beds 3 baths2,061 sq. ft.
$579,000Active3 beds 3 baths2,061 sq. ft.105 S I Oka Avenue, Mount Prospect, IL 60056
MLS# 12441706Listed by: COLDWELL BANKER REAL ESTATE GROUP - New
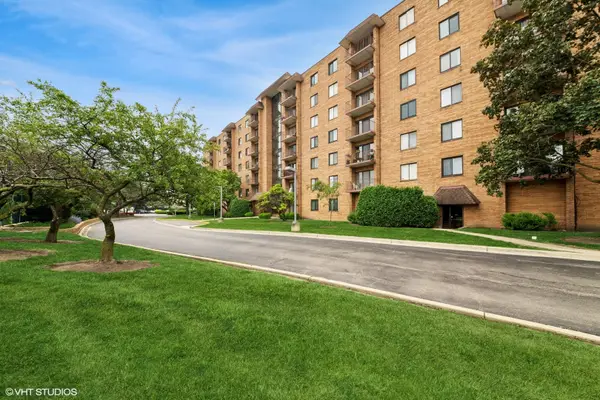 $323,000Active3 beds 2 baths1,600 sq. ft.
$323,000Active3 beds 2 baths1,600 sq. ft.1717 W Crystal Lane #701, Mount Prospect, IL 60056
MLS# 12446497Listed by: @PROPERTIES CHRISTIE'S INTERNATIONAL REAL ESTATE - Open Sat, 2am to 4pmNew
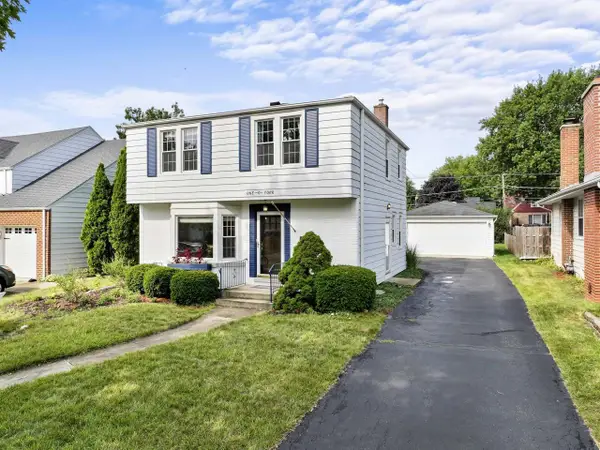 $415,000Active3 beds 2 baths1,407 sq. ft.
$415,000Active3 beds 2 baths1,407 sq. ft.104 S Hi Lusi Avenue, Mount Prospect, IL 60056
MLS# 12443911Listed by: BERKSHIRE HATHAWAY HOMESERVICES STARCK REAL ESTATE - New
 $165,000Active1 beds 1 baths800 sq. ft.
$165,000Active1 beds 1 baths800 sq. ft.1915 Whitechapel Drive #1E, Mount Prospect, IL 60056
MLS# 12439255Listed by: BAIRD & WARNER - New
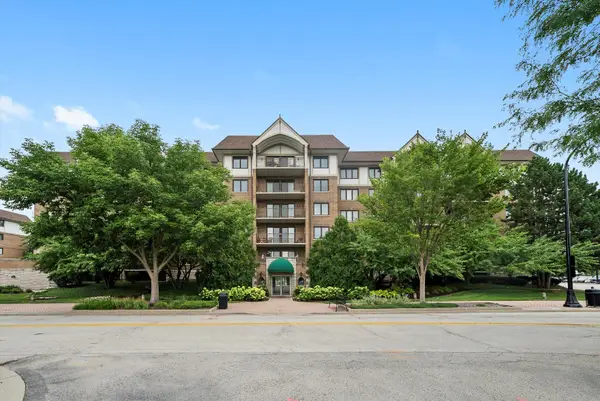 $429,900Active3 beds 2 baths1,765 sq. ft.
$429,900Active3 beds 2 baths1,765 sq. ft.15 S Pine Street #204A, Mount Prospect, IL 60056
MLS# 12445429Listed by: KELLER WILLIAMS PREFERRED RLTY - New
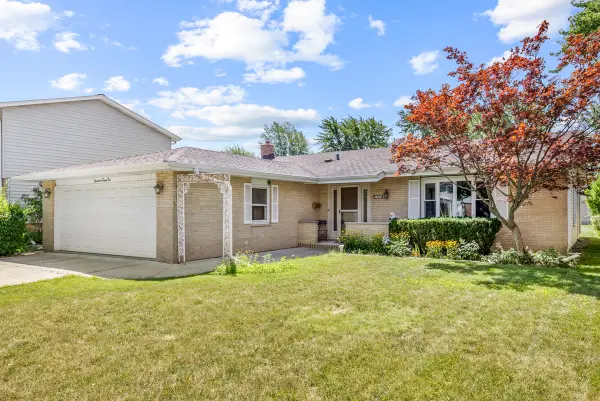 $500,000Active3 beds 2 baths1,800 sq. ft.
$500,000Active3 beds 2 baths1,800 sq. ft.1721 W Catalpa Lane, Mount Prospect, IL 60056
MLS# 12439113Listed by: REAL BROKER LLC - New
 $273,000Active3 beds 2 baths1,168 sq. ft.
$273,000Active3 beds 2 baths1,168 sq. ft.1268 N Wheeling Road, Mount Prospect, IL 60056
MLS# 12445945Listed by: HOMETOWN REAL ESTATE - New
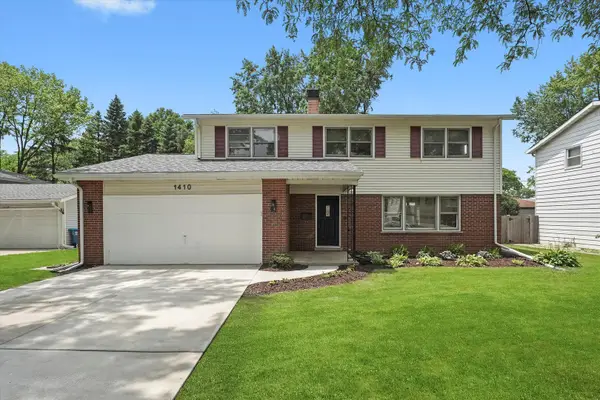 $635,000Active4 beds 4 baths2,482 sq. ft.
$635,000Active4 beds 4 baths2,482 sq. ft.1410 S Cypress Drive, Mount Prospect, IL 60056
MLS# 12445720Listed by: MILESTONE REAL ESTATE, LLC - Open Sat, 10am to 1pmNew
 $549,000Active3 beds 2 baths1,900 sq. ft.
$549,000Active3 beds 2 baths1,900 sq. ft.1922 E Hopi Lane, Mount Prospect, IL 60056
MLS# 12442942Listed by: BERKSHIRE HATHAWAY HOMESERVICES STARCK REAL ESTATE

