609 N Eastman Drive, Mount Prospect, IL 60056
Local realty services provided by:Better Homes and Gardens Real Estate Connections
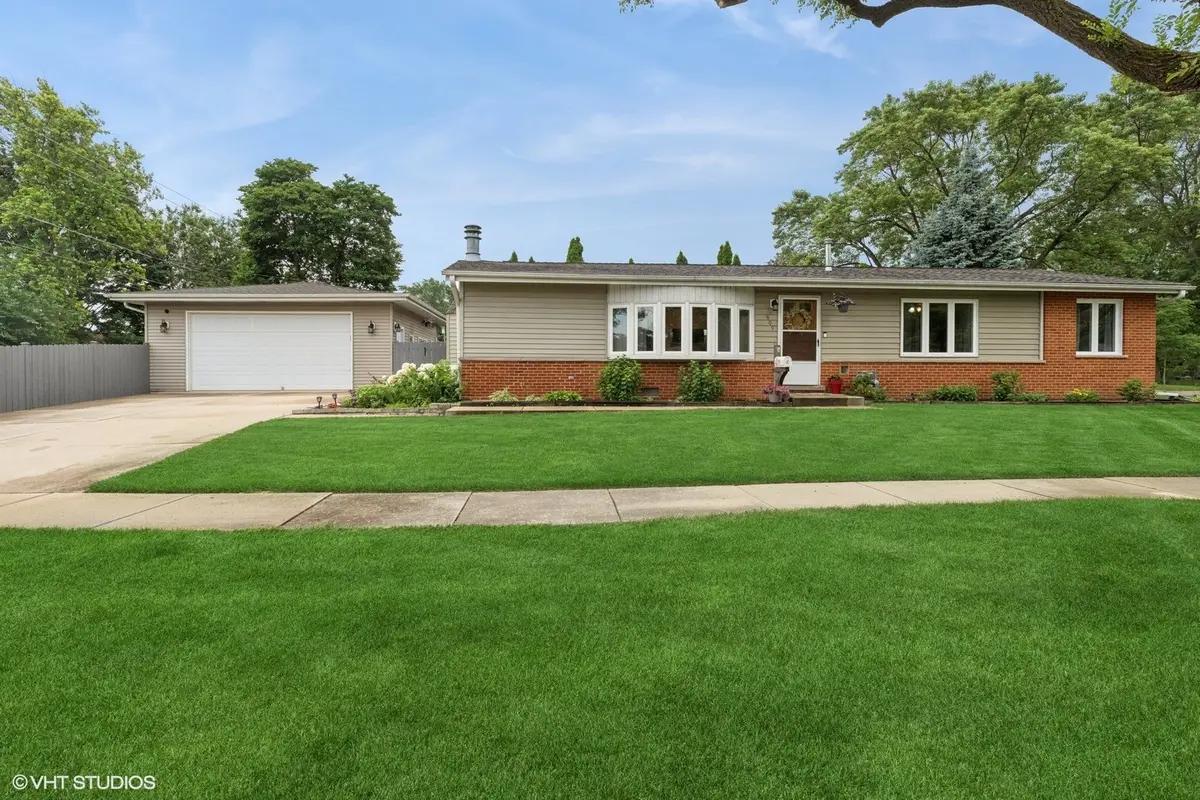
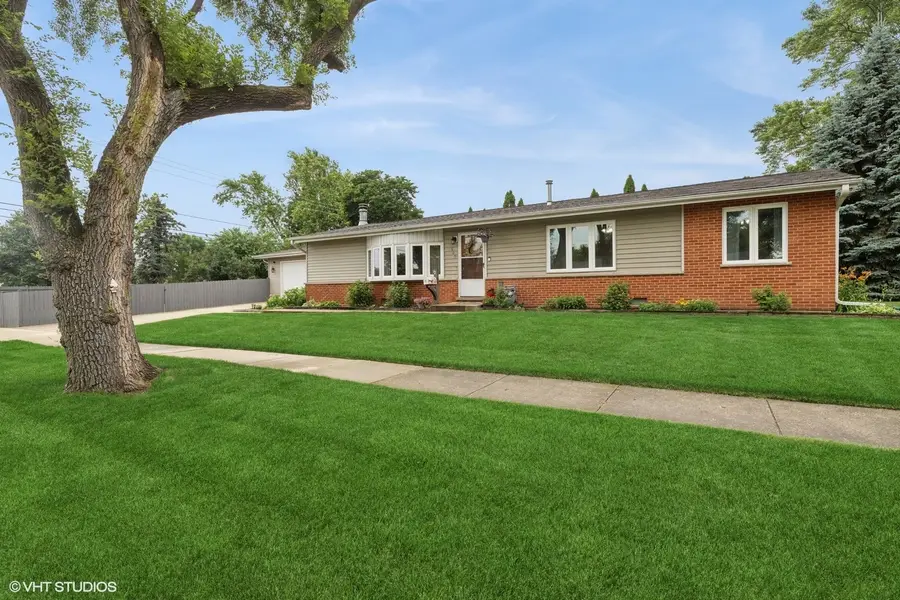
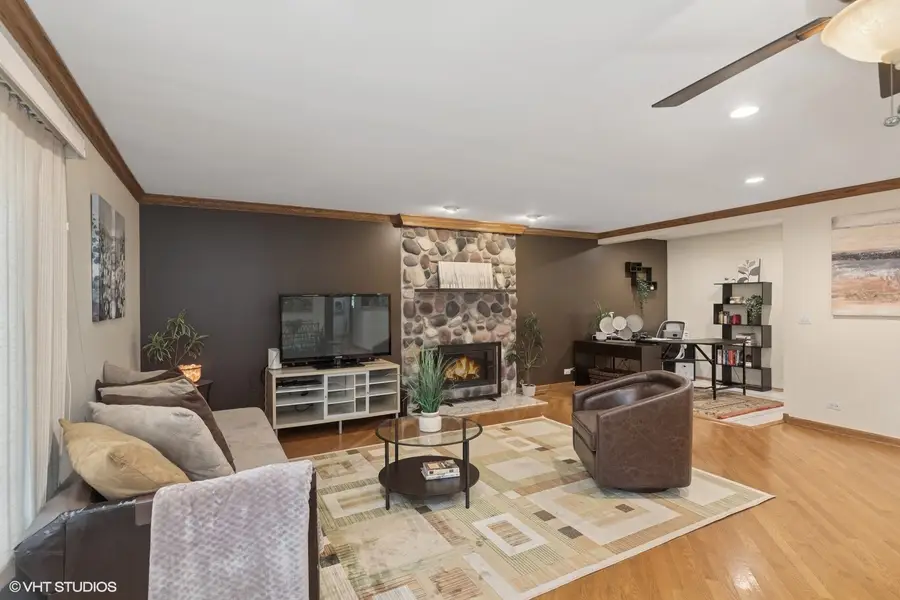
609 N Eastman Drive,Mount Prospect, IL 60056
$410,000
- 3 Beds
- 2 Baths
- 1,447 sq. ft.
- Single family
- Pending
Listed by:dawn hinton
Office:berkshire hathaway homeservices starck real estate
MLS#:12406499
Source:MLSNI
Price summary
- Price:$410,000
- Price per sq. ft.:$283.34
About this home
Spacious inside and out! You'll love the open layout in this 3 bedroom, 1.1 bath corner lot brick ranch in Mt. Prospect. Hardwood floors, solid wood panel doors and upgraded casement windows throughout. Welcoming family room with wood burning fireplace and office nook, spacious kitchen and eating area with granite counters and mission style cabinets, plus three bedrooms and one full and and one half baths. Enjoy the super private back yard surrounded by greenery and maintenance free deck off kitchen! Huge fully fenced side yard is terrific for pets and outdoor fun. Huge crawl plus oversized 2.5 car garage for extra storage. Very well maintained by the owner and ready for the next to enjoy. All appliances included, quick closing possible!
Contact an agent
Home facts
- Year built:1961
- Listing Id #:12406499
- Added:35 day(s) ago
- Updated:August 13, 2025 at 07:45 AM
Rooms and interior
- Bedrooms:3
- Total bathrooms:2
- Full bathrooms:1
- Half bathrooms:1
- Living area:1,447 sq. ft.
Heating and cooling
- Cooling:Central Air
- Heating:Forced Air, Natural Gas
Structure and exterior
- Roof:Asphalt
- Year built:1961
- Building area:1,447 sq. ft.
- Lot area:0.3 Acres
Schools
- High school:John Hersey High School
- Middle school:River Trails Middle School
- Elementary school:Euclid Elementary School
Utilities
- Water:Public
- Sewer:Public Sewer
Finances and disclosures
- Price:$410,000
- Price per sq. ft.:$283.34
- Tax amount:$7,932 (2023)
New listings near 609 N Eastman Drive
- New
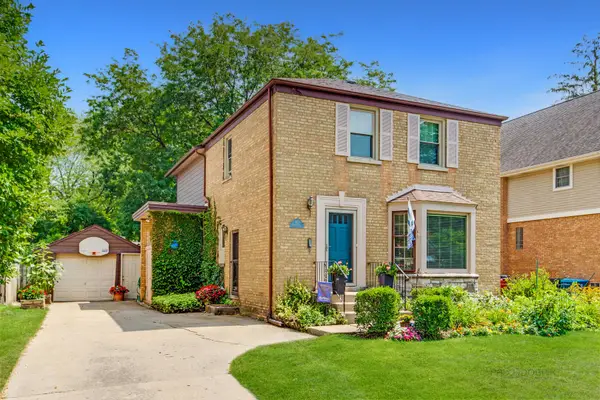 $579,000Active3 beds 3 baths2,061 sq. ft.
$579,000Active3 beds 3 baths2,061 sq. ft.105 S I Oka Avenue, Mount Prospect, IL 60056
MLS# 12441706Listed by: COLDWELL BANKER REAL ESTATE GROUP - New
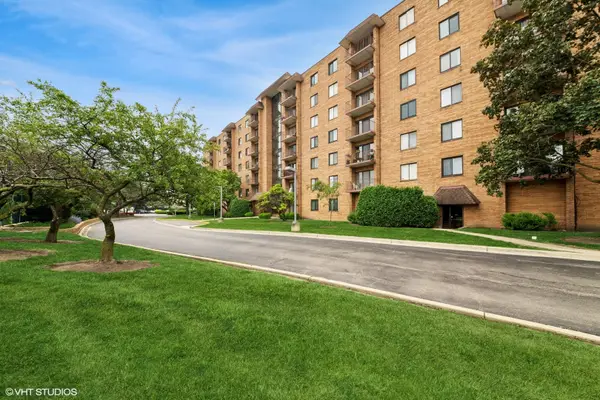 $323,000Active3 beds 2 baths1,600 sq. ft.
$323,000Active3 beds 2 baths1,600 sq. ft.1717 W Crystal Lane #701, Mount Prospect, IL 60056
MLS# 12446497Listed by: @PROPERTIES CHRISTIE'S INTERNATIONAL REAL ESTATE - New
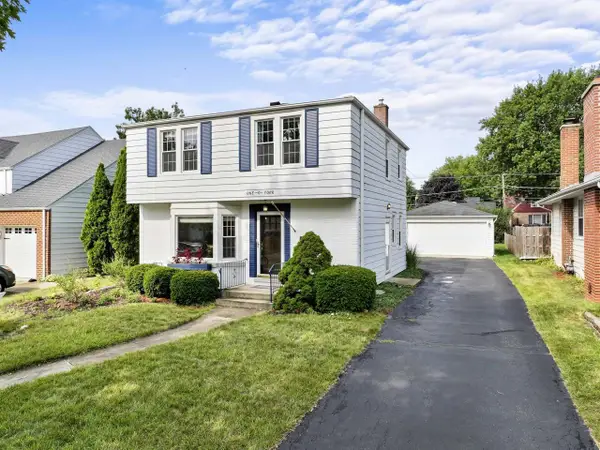 $415,000Active3 beds 2 baths1,407 sq. ft.
$415,000Active3 beds 2 baths1,407 sq. ft.104 S Hi Lusi Avenue, Mount Prospect, IL 60056
MLS# 12443911Listed by: BERKSHIRE HATHAWAY HOMESERVICES STARCK REAL ESTATE - New
 $165,000Active1 beds 1 baths800 sq. ft.
$165,000Active1 beds 1 baths800 sq. ft.1915 Whitechapel Drive #1E, Mount Prospect, IL 60056
MLS# 12439255Listed by: BAIRD & WARNER - New
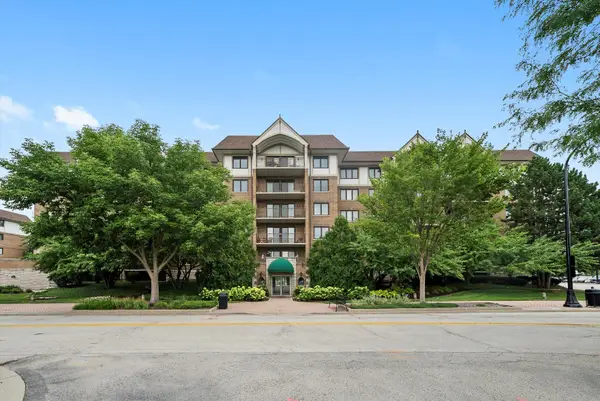 $429,900Active3 beds 2 baths1,765 sq. ft.
$429,900Active3 beds 2 baths1,765 sq. ft.15 S Pine Street #204A, Mount Prospect, IL 60056
MLS# 12445429Listed by: KELLER WILLIAMS PREFERRED RLTY - New
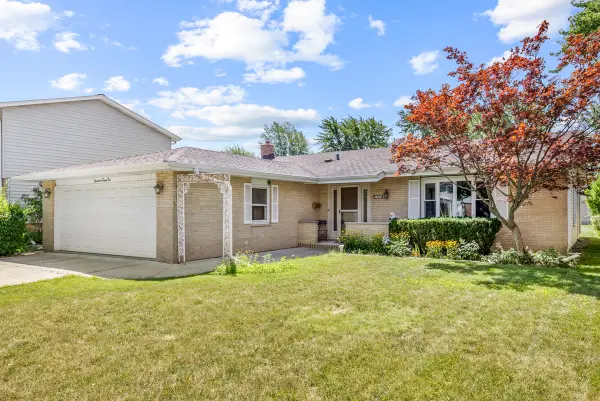 $500,000Active3 beds 2 baths1,800 sq. ft.
$500,000Active3 beds 2 baths1,800 sq. ft.1721 W Catalpa Lane, Mount Prospect, IL 60056
MLS# 12439113Listed by: REAL BROKER LLC - New
 $273,000Active3 beds 2 baths1,168 sq. ft.
$273,000Active3 beds 2 baths1,168 sq. ft.1268 N Wheeling Road, Mount Prospect, IL 60056
MLS# 12445945Listed by: HOMETOWN REAL ESTATE - New
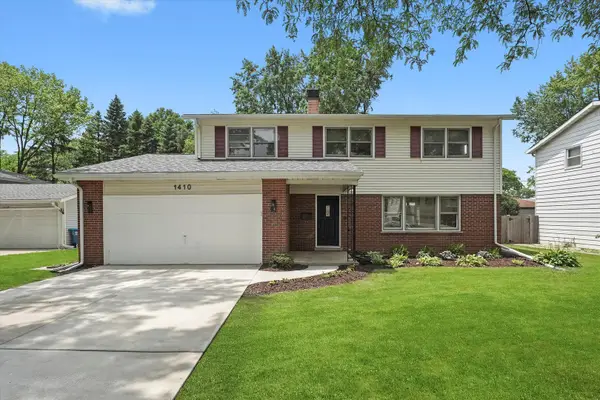 $635,000Active4 beds 4 baths2,482 sq. ft.
$635,000Active4 beds 4 baths2,482 sq. ft.1410 S Cypress Drive, Mount Prospect, IL 60056
MLS# 12445720Listed by: MILESTONE REAL ESTATE, LLC - Open Sat, 10am to 1pmNew
 $549,000Active3 beds 2 baths1,900 sq. ft.
$549,000Active3 beds 2 baths1,900 sq. ft.1922 E Hopi Lane, Mount Prospect, IL 60056
MLS# 12442942Listed by: BERKSHIRE HATHAWAY HOMESERVICES STARCK REAL ESTATE - New
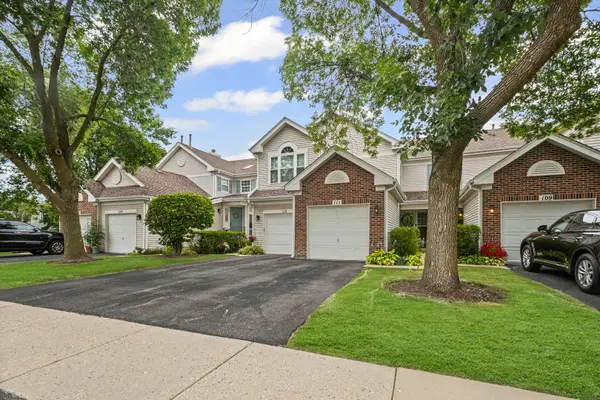 $329,900Active2 beds 3 baths1,272 sq. ft.
$329,900Active2 beds 3 baths1,272 sq. ft.111 N Cathy Lane, Mount Prospect, IL 60056
MLS# 12444081Listed by: HOMESMART CONNECT LLC

