704 S Owen Street, Mount Prospect, IL 60056
Local realty services provided by:Better Homes and Gardens Real Estate Connections
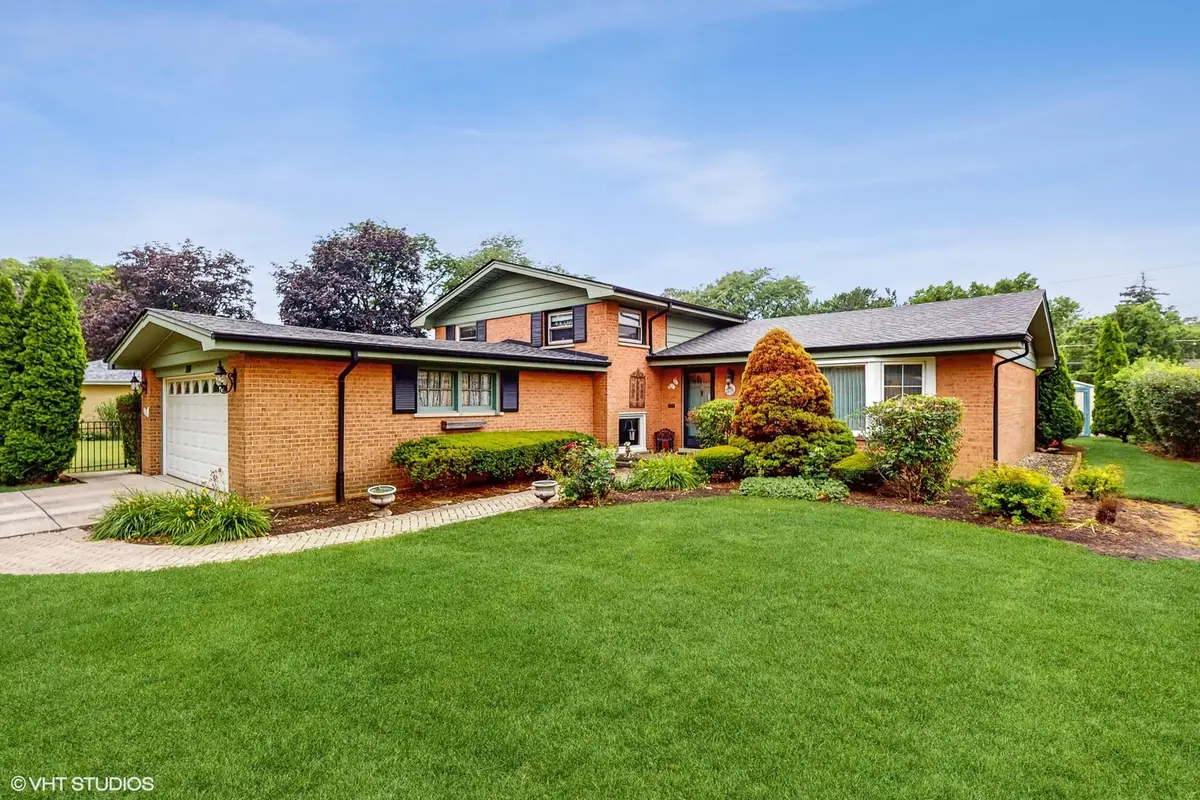
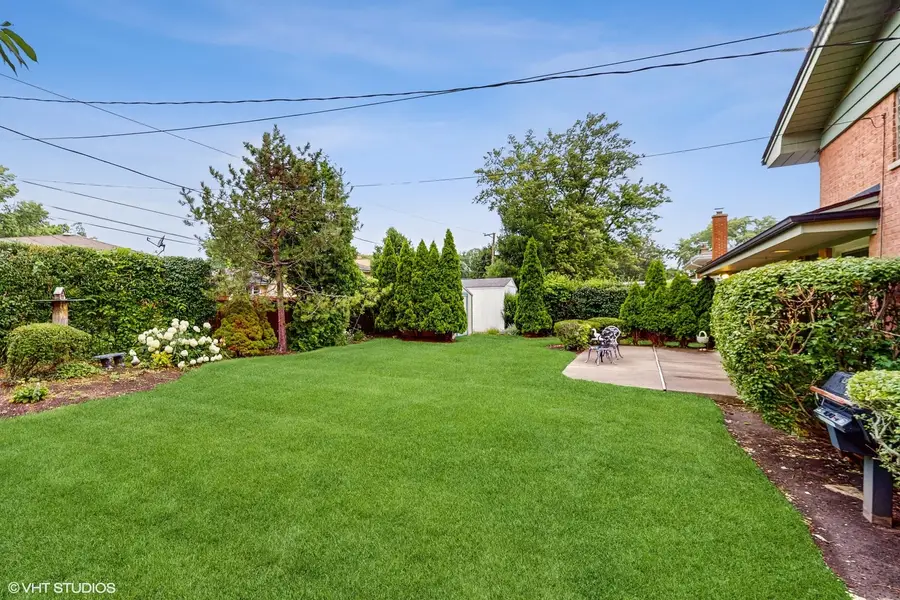
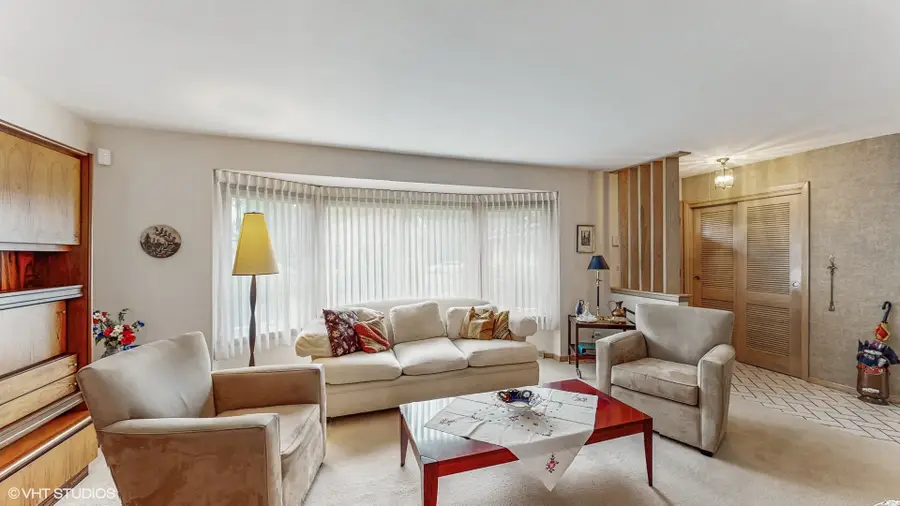
704 S Owen Street,Mount Prospect, IL 60056
$498,500
- 3 Beds
- 2 Baths
- 1,411 sq. ft.
- Single family
- Pending
Listed by:kyleen estrada
Office:@properties christie's international real estate
MLS#:12420821
Source:MLSNI
Price summary
- Price:$498,500
- Price per sq. ft.:$353.3
About this home
HOME SWEET HOME! WELCOME TO YOUR 3 BEDROOM 2 BATH TRI-LEVEL boasting a REMODELED KITCHEN with Maple Cabinets, Granite Counter Tops, Stainless Steel Appliances including Refrigerator w/ Bottom Freezer, Miele Dishwasher, Miele Gas Cooktop w/Hood, & Miele Double Oven (never used), Sink w/ Gooseneck Faucet overlooking serene back yard. Enjoy eating outside surrounded by your beautifully Landscaped Yard or sit at your Custom-Made Table w/ Storage or relax in your Formal Dining Room Open Concept to the Living Room also features a Sliding Door to your Beautiful Concrete Patio. Few steps up to your Bedrooms, 1 with Hardwood Floors & luxurious European Custom-Made Built-in Wardrobe/ Closet. Step down to your comfy Family Room (office or possible 4th bedroom), 2nd Bathroom Remodeled with Tiled Walk-In Shower, Huge Laundry/Utility Room, Storage Closets & Access to your 2 Car Garage. NEW ROOF 2024, NEWER AC, NEWER DOUBLE HUNG TILT-IN WINDOWS throughout. Located in Desirable Mount Prospect with so much to offer including TWO PARKS near your new home, AWARD WINNING PROSPECT HIGH SCHOOL DISTRICT 214, Highly Rated Elementary School District 57, Shopping, Variety of Restaurants, Entertainment, Metra Northwest Line (Chicago to Harvard), Short drive to I-90, I-355, and I-94. ENJOY YOUR SCHEDULED SHOWING:)
Contact an agent
Home facts
- Year built:1960
- Listing Id #:12420821
- Added:25 day(s) ago
- Updated:August 13, 2025 at 07:45 AM
Rooms and interior
- Bedrooms:3
- Total bathrooms:2
- Full bathrooms:2
- Living area:1,411 sq. ft.
Heating and cooling
- Cooling:Central Air
- Heating:Natural Gas
Structure and exterior
- Year built:1960
- Building area:1,411 sq. ft.
- Lot area:0.2 Acres
Utilities
- Water:Lake Michigan
- Sewer:Public Sewer
Finances and disclosures
- Price:$498,500
- Price per sq. ft.:$353.3
- Tax amount:$8,087 (2023)
New listings near 704 S Owen Street
- New
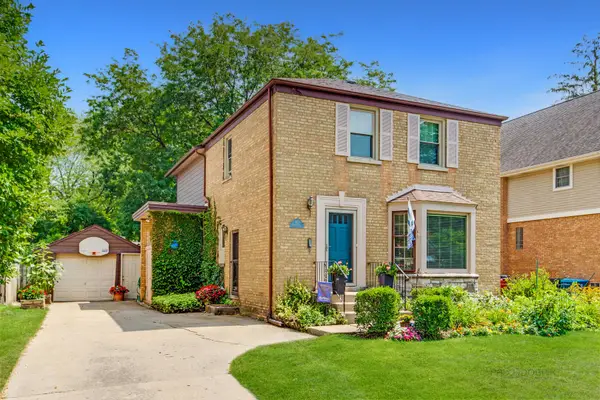 $579,000Active3 beds 3 baths2,061 sq. ft.
$579,000Active3 beds 3 baths2,061 sq. ft.105 S I Oka Avenue, Mount Prospect, IL 60056
MLS# 12441706Listed by: COLDWELL BANKER REAL ESTATE GROUP - New
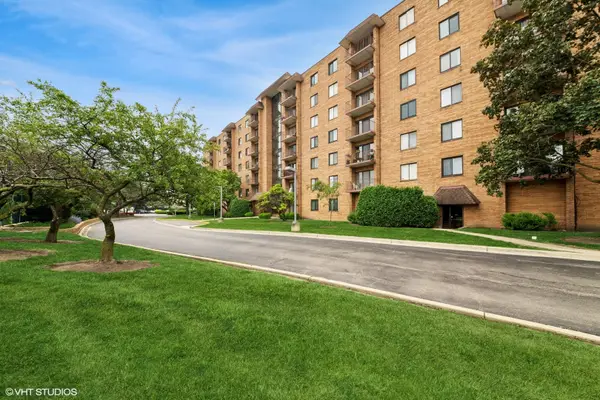 $323,000Active3 beds 2 baths1,600 sq. ft.
$323,000Active3 beds 2 baths1,600 sq. ft.1717 W Crystal Lane #701, Mount Prospect, IL 60056
MLS# 12446497Listed by: @PROPERTIES CHRISTIE'S INTERNATIONAL REAL ESTATE - New
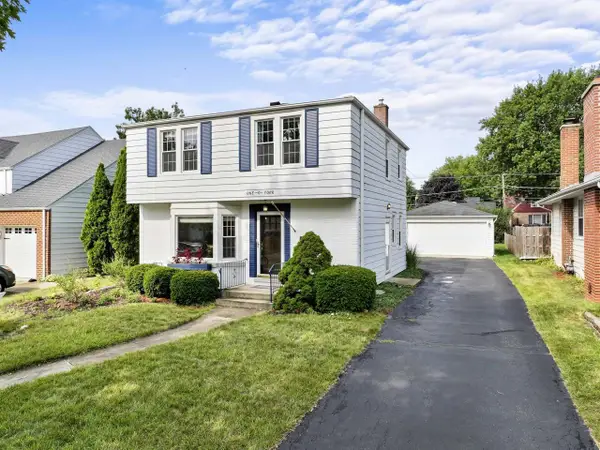 $415,000Active3 beds 2 baths1,407 sq. ft.
$415,000Active3 beds 2 baths1,407 sq. ft.104 S Hi Lusi Avenue, Mount Prospect, IL 60056
MLS# 12443911Listed by: BERKSHIRE HATHAWAY HOMESERVICES STARCK REAL ESTATE - New
 $165,000Active1 beds 1 baths800 sq. ft.
$165,000Active1 beds 1 baths800 sq. ft.1915 Whitechapel Drive #1E, Mount Prospect, IL 60056
MLS# 12439255Listed by: BAIRD & WARNER - New
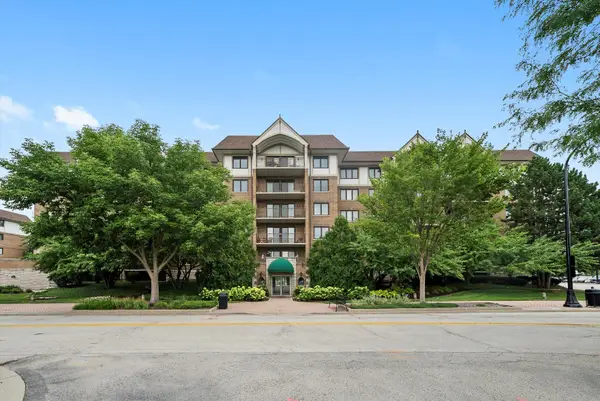 $429,900Active3 beds 2 baths1,765 sq. ft.
$429,900Active3 beds 2 baths1,765 sq. ft.15 S Pine Street #204A, Mount Prospect, IL 60056
MLS# 12445429Listed by: KELLER WILLIAMS PREFERRED RLTY - New
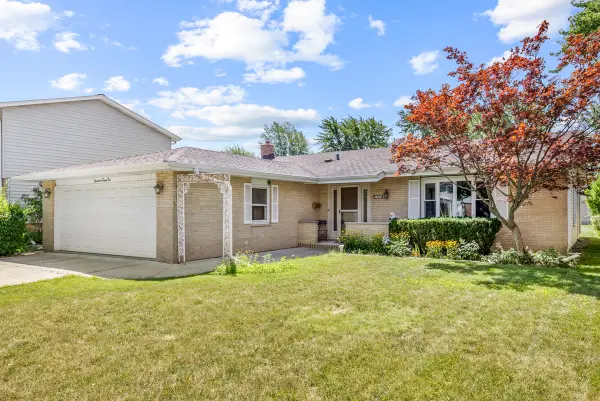 $500,000Active3 beds 2 baths1,800 sq. ft.
$500,000Active3 beds 2 baths1,800 sq. ft.1721 W Catalpa Lane, Mount Prospect, IL 60056
MLS# 12439113Listed by: REAL BROKER LLC - New
 $273,000Active3 beds 2 baths1,168 sq. ft.
$273,000Active3 beds 2 baths1,168 sq. ft.1268 N Wheeling Road, Mount Prospect, IL 60056
MLS# 12445945Listed by: HOMETOWN REAL ESTATE - New
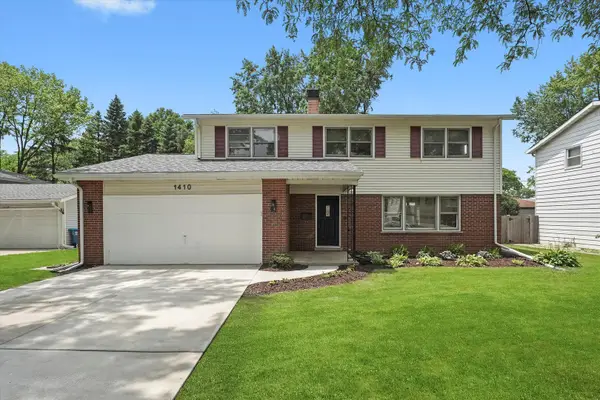 $635,000Active4 beds 4 baths2,482 sq. ft.
$635,000Active4 beds 4 baths2,482 sq. ft.1410 S Cypress Drive, Mount Prospect, IL 60056
MLS# 12445720Listed by: MILESTONE REAL ESTATE, LLC - Open Sat, 10am to 1pmNew
 $549,000Active3 beds 2 baths1,900 sq. ft.
$549,000Active3 beds 2 baths1,900 sq. ft.1922 E Hopi Lane, Mount Prospect, IL 60056
MLS# 12442942Listed by: BERKSHIRE HATHAWAY HOMESERVICES STARCK REAL ESTATE - New
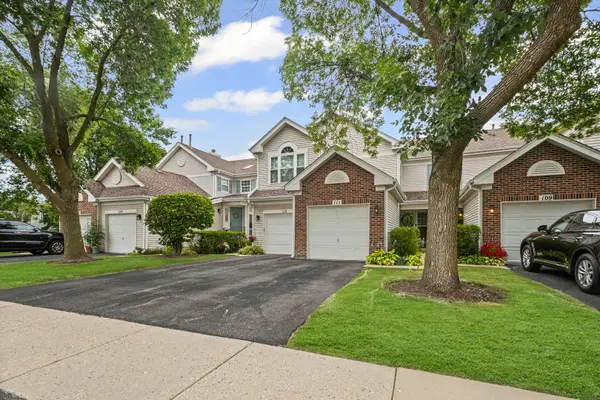 $329,900Active2 beds 3 baths1,272 sq. ft.
$329,900Active2 beds 3 baths1,272 sq. ft.111 N Cathy Lane, Mount Prospect, IL 60056
MLS# 12444081Listed by: HOMESMART CONNECT LLC

