814 Butternut Lane, Mount Prospect, IL 60056
Local realty services provided by:Better Homes and Gardens Real Estate Connections
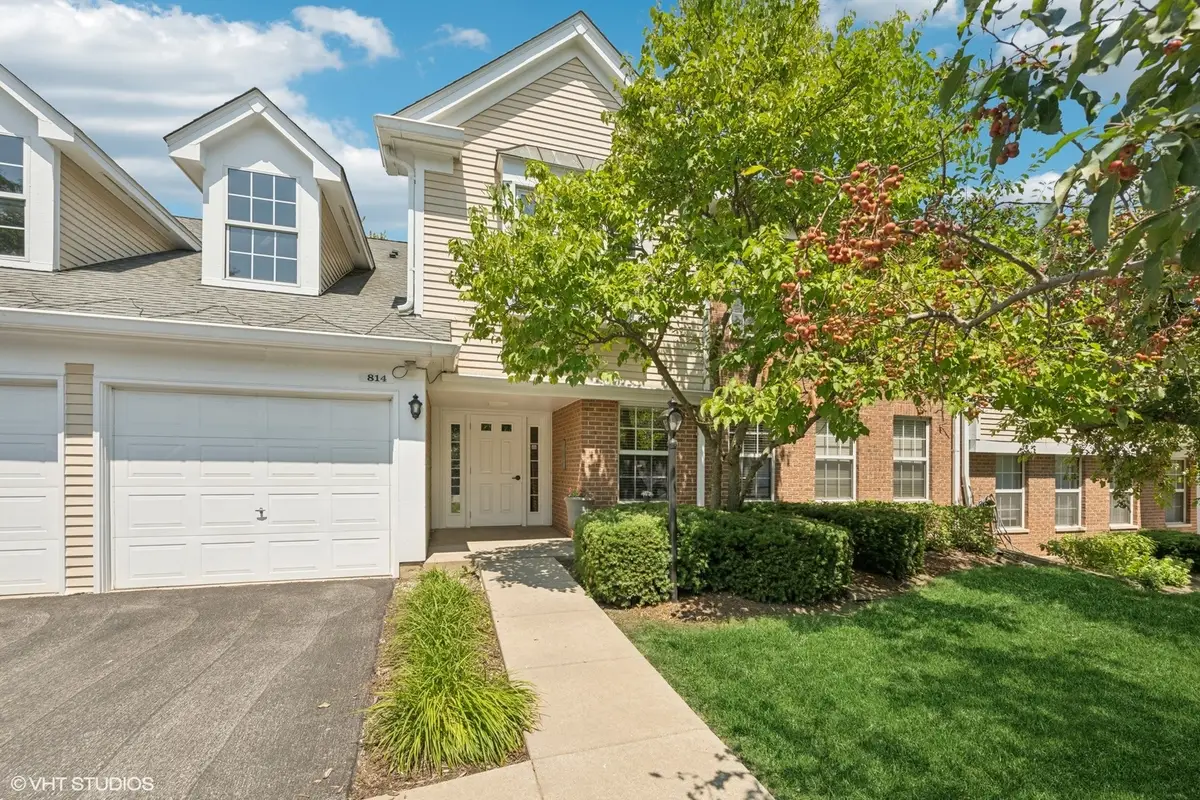


814 Butternut Lane,Mount Prospect, IL 60056
$350,000
- 2 Beds
- 2 Baths
- 1,450 sq. ft.
- Single family
- Pending
Listed by:matthew messel
Office:compass
MLS#:12379529
Source:MLSNI
Price summary
- Price:$350,000
- Price per sq. ft.:$241.38
- Monthly HOA dues:$414
About this home
Welcome to 814 Butternut Lane, Unit B, a rare gem nestled in the highly sought-after Old Orchard Country Club Village in Mount Prospect. This distinguished low-rise residence offers 1,450 square feet of living space, featuring two generously sized bedrooms and two well-appointed bathrooms. One of just a few homes in the community boasting a serene lake view, this property offers picturesque pond vistas from both inside the home and the private patio-perfect for relaxing with your morning coffee or unwinding at the end of the day. The patio also features convenient exterior storage, adding even more functionality to this outdoor retreat. Inside, the home has been thoughtfully remodeled (excluding bathrooms) with modern updates throughout. Enjoy new flooring, fresh paint, stylish light fixtures, and 2023 kitchen appliances, including oven/stovetop and dishwasher. The kitchen also features a Viking refrigerator. The HVAC system is just 3 years old and A/C is 2022 providing peace of mind and energy efficiency. The spacious primary suite includes a large walk-in closet with a built-in safe, offering secure storage. Both bedrooms provide ample closet space, and natural light fills the home, creating a warm and inviting atmosphere. Located in a quiet, friendly neighborhood, you'll enjoy easy access to top-rated schools, shopping, dining, and recreational amenities-all while being part of a welcoming community with a strong sense of tranquility and pride of ownership. Don't miss the opportunity to own one of the most unique homes in Old Orchard Country Club Village-where modern updates meet unbeatable views and comfort.
Contact an agent
Home facts
- Year built:1991
- Listing Id #:12379529
- Added:14 day(s) ago
- Updated:August 13, 2025 at 07:45 AM
Rooms and interior
- Bedrooms:2
- Total bathrooms:2
- Full bathrooms:2
- Living area:1,450 sq. ft.
Heating and cooling
- Cooling:Central Air
- Heating:Forced Air, Natural Gas
Structure and exterior
- Year built:1991
- Building area:1,450 sq. ft.
Schools
- High school:John Hersey High School
- Middle school:Macarthur Middle School
- Elementary school:Dwight D Eisenhower Elementary S
Utilities
- Water:Public
- Sewer:Public Sewer
Finances and disclosures
- Price:$350,000
- Price per sq. ft.:$241.38
- Tax amount:$4,141 (2023)
New listings near 814 Butternut Lane
- New
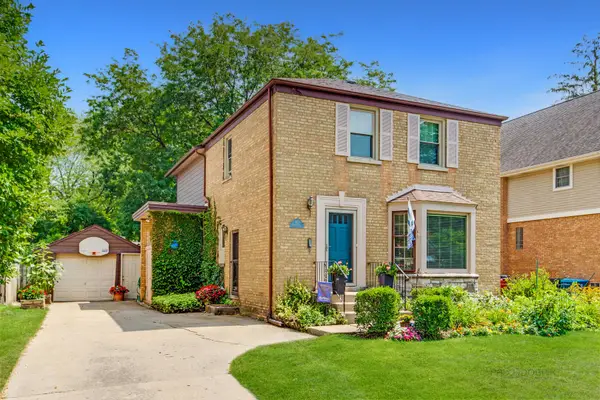 $579,000Active3 beds 3 baths2,061 sq. ft.
$579,000Active3 beds 3 baths2,061 sq. ft.105 S I Oka Avenue, Mount Prospect, IL 60056
MLS# 12441706Listed by: COLDWELL BANKER REAL ESTATE GROUP - New
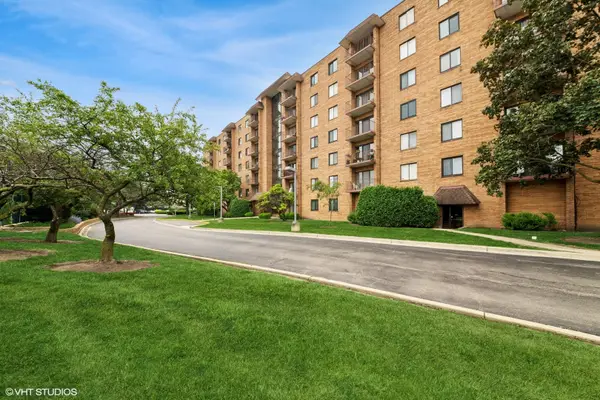 $323,000Active3 beds 2 baths1,600 sq. ft.
$323,000Active3 beds 2 baths1,600 sq. ft.1717 W Crystal Lane #701, Mount Prospect, IL 60056
MLS# 12446497Listed by: @PROPERTIES CHRISTIE'S INTERNATIONAL REAL ESTATE - New
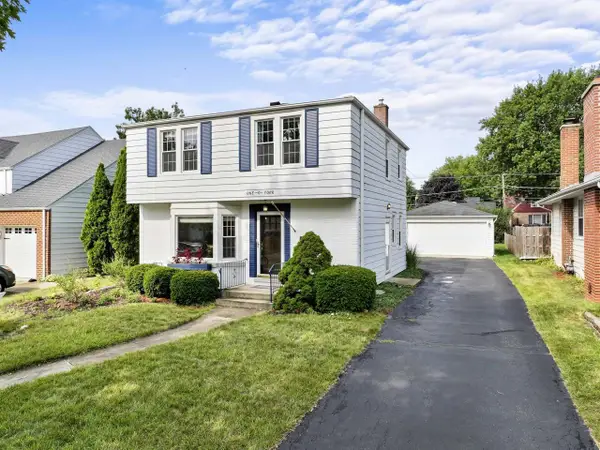 $415,000Active3 beds 2 baths1,407 sq. ft.
$415,000Active3 beds 2 baths1,407 sq. ft.104 S Hi Lusi Avenue, Mount Prospect, IL 60056
MLS# 12443911Listed by: BERKSHIRE HATHAWAY HOMESERVICES STARCK REAL ESTATE - New
 $165,000Active1 beds 1 baths800 sq. ft.
$165,000Active1 beds 1 baths800 sq. ft.1915 Whitechapel Drive #1E, Mount Prospect, IL 60056
MLS# 12439255Listed by: BAIRD & WARNER - New
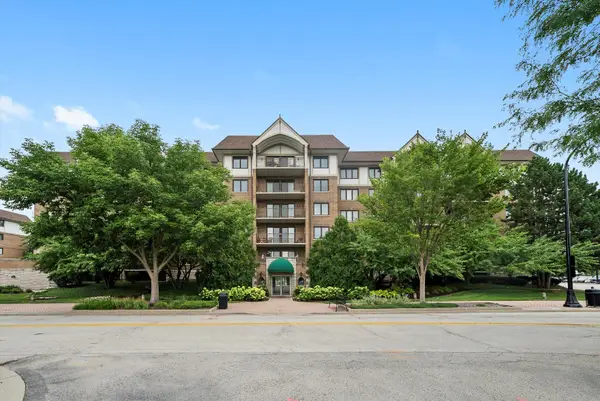 $429,900Active3 beds 2 baths1,765 sq. ft.
$429,900Active3 beds 2 baths1,765 sq. ft.15 S Pine Street #204A, Mount Prospect, IL 60056
MLS# 12445429Listed by: KELLER WILLIAMS PREFERRED RLTY - New
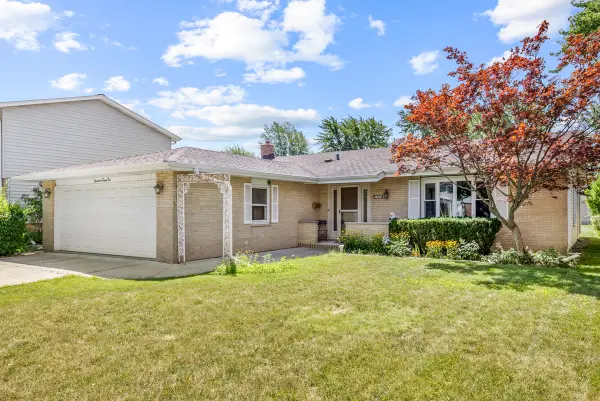 $500,000Active3 beds 2 baths1,800 sq. ft.
$500,000Active3 beds 2 baths1,800 sq. ft.1721 W Catalpa Lane, Mount Prospect, IL 60056
MLS# 12439113Listed by: REAL BROKER LLC - New
 $273,000Active3 beds 2 baths1,168 sq. ft.
$273,000Active3 beds 2 baths1,168 sq. ft.1268 N Wheeling Road, Mount Prospect, IL 60056
MLS# 12445945Listed by: HOMETOWN REAL ESTATE - New
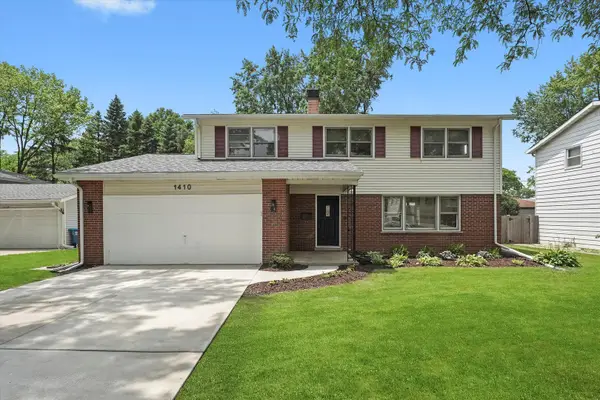 $635,000Active4 beds 4 baths2,482 sq. ft.
$635,000Active4 beds 4 baths2,482 sq. ft.1410 S Cypress Drive, Mount Prospect, IL 60056
MLS# 12445720Listed by: MILESTONE REAL ESTATE, LLC - Open Sat, 10am to 1pmNew
 $549,000Active3 beds 2 baths1,900 sq. ft.
$549,000Active3 beds 2 baths1,900 sq. ft.1922 E Hopi Lane, Mount Prospect, IL 60056
MLS# 12442942Listed by: BERKSHIRE HATHAWAY HOMESERVICES STARCK REAL ESTATE - New
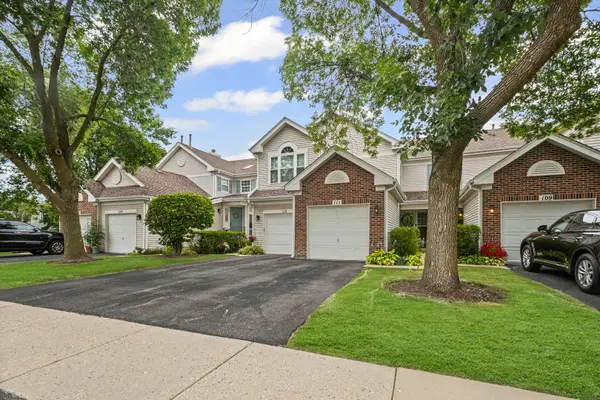 $329,900Active2 beds 3 baths1,272 sq. ft.
$329,900Active2 beds 3 baths1,272 sq. ft.111 N Cathy Lane, Mount Prospect, IL 60056
MLS# 12444081Listed by: HOMESMART CONNECT LLC

