901 S Can Dota Avenue, Mount Prospect, IL 60056
Local realty services provided by:Better Homes and Gardens Real Estate Connections
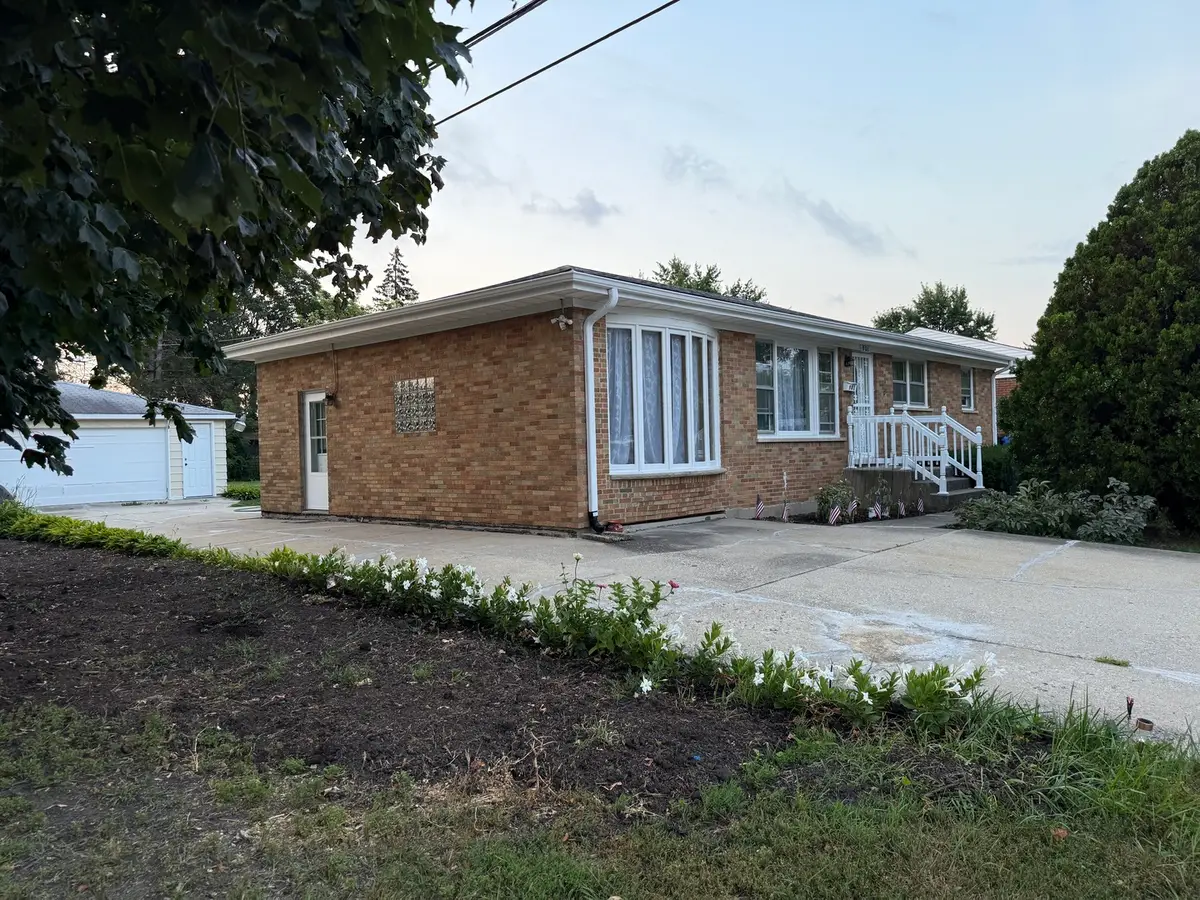
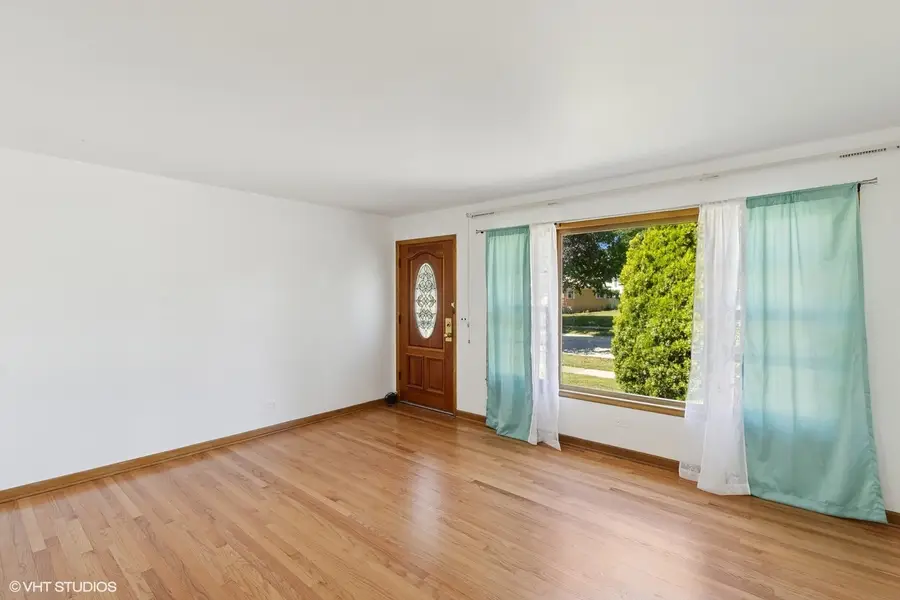
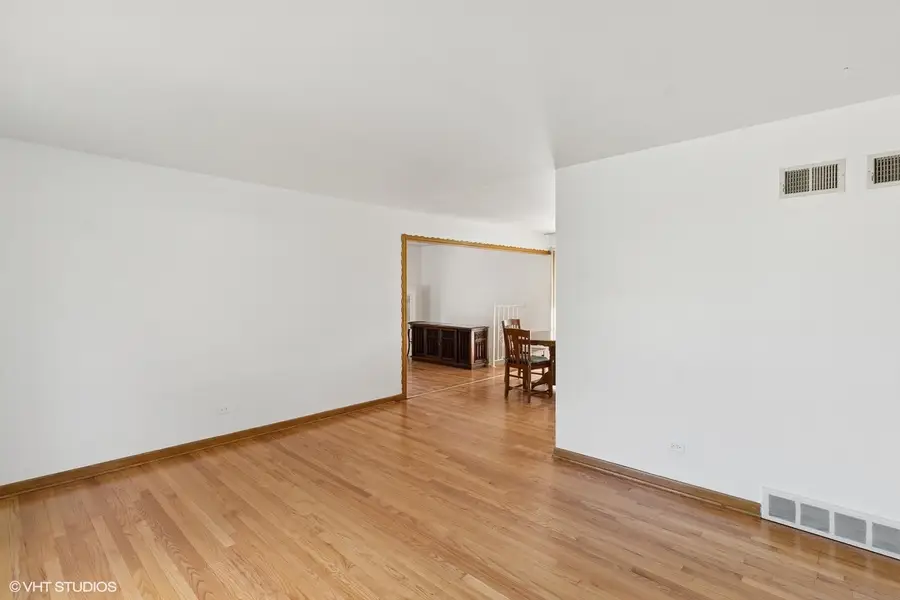
901 S Can Dota Avenue,Mount Prospect, IL 60056
$500,000
- 3 Beds
- 2 Baths
- 1,561 sq. ft.
- Single family
- Active
Listed by:saide torres
Office:berkshire hathaway homeservices starck real estate
MLS#:12434947
Source:MLSNI
Price summary
- Price:$500,000
- Price per sq. ft.:$320.31
About this home
Charming All-Brick Ranch in Prime Mount Prospect Location! This beautifully maintained 3-bedroom, 2-bath ranch features a bright, open-concept main level with a spacious kitchen, dining room, and living room-perfect for modern living. Enjoy year-round comfort in the heated sunroom. Freshly painted throughout with gleaming, refinished hardwood floors. The full basement offers additional living space, ideal for a family room, home office, or entertaining. Step outside to a generous backyard complete with a storage shed, 2-car detached garage, and a 4-car driveway-plenty of room for vehicles, hobbies, or guests. Just steps away, Sunset Park feels like an extension of your yard! Conveniently located near downtown Mount Prospect, the Metra station, public library, restaurants, O'Hare Airport, and I-90. Plus, only half a mile from Mt. Prospect Golf Course!
Contact an agent
Home facts
- Year built:1959
- Listing Id #:12434947
- Added:13 day(s) ago
- Updated:August 13, 2025 at 10:47 AM
Rooms and interior
- Bedrooms:3
- Total bathrooms:2
- Full bathrooms:2
- Living area:1,561 sq. ft.
Heating and cooling
- Cooling:Central Air
- Heating:Baseboard, Natural Gas
Structure and exterior
- Roof:Asphalt
- Year built:1959
- Building area:1,561 sq. ft.
- Lot area:0.25 Acres
Schools
- High school:Prospect High School
- Middle school:Lincoln Junior High School
- Elementary school:Lions Park Elementary School
Utilities
- Water:Lake Michigan
- Sewer:Public Sewer
Finances and disclosures
- Price:$500,000
- Price per sq. ft.:$320.31
- Tax amount:$8,644 (2023)
New listings near 901 S Can Dota Avenue
- New
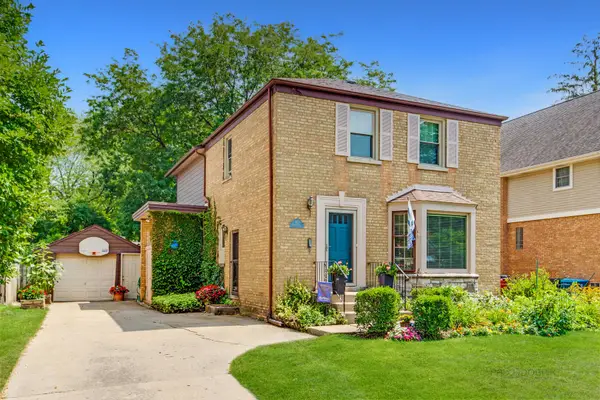 $579,000Active3 beds 3 baths2,061 sq. ft.
$579,000Active3 beds 3 baths2,061 sq. ft.105 S I Oka Avenue, Mount Prospect, IL 60056
MLS# 12441706Listed by: COLDWELL BANKER REAL ESTATE GROUP - New
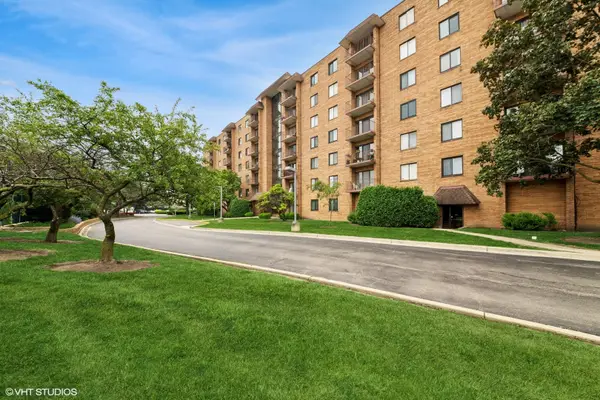 $323,000Active3 beds 2 baths1,600 sq. ft.
$323,000Active3 beds 2 baths1,600 sq. ft.1717 W Crystal Lane #701, Mount Prospect, IL 60056
MLS# 12446497Listed by: @PROPERTIES CHRISTIE'S INTERNATIONAL REAL ESTATE - New
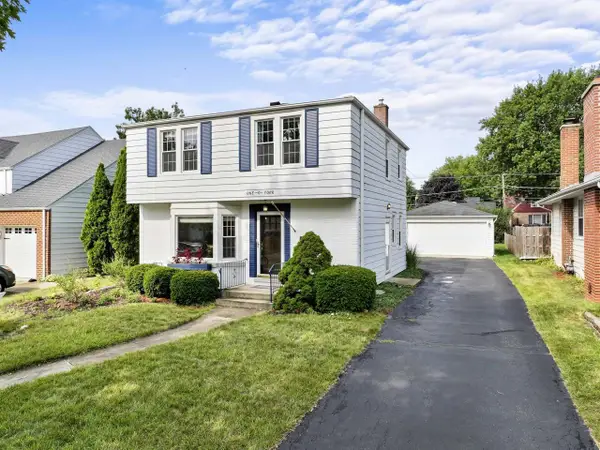 $415,000Active3 beds 2 baths1,407 sq. ft.
$415,000Active3 beds 2 baths1,407 sq. ft.104 S Hi Lusi Avenue, Mount Prospect, IL 60056
MLS# 12443911Listed by: BERKSHIRE HATHAWAY HOMESERVICES STARCK REAL ESTATE - New
 $165,000Active1 beds 1 baths800 sq. ft.
$165,000Active1 beds 1 baths800 sq. ft.1915 Whitechapel Drive #1E, Mount Prospect, IL 60056
MLS# 12439255Listed by: BAIRD & WARNER - New
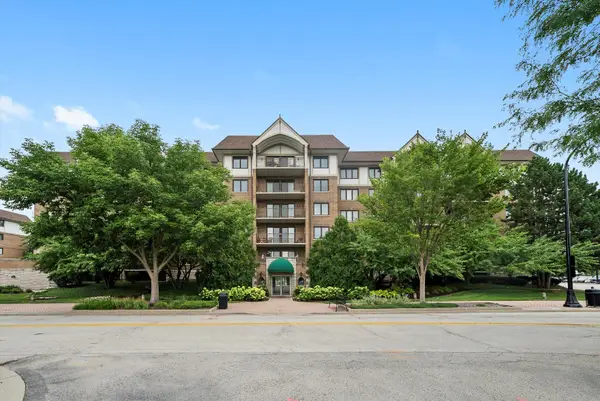 $429,900Active3 beds 2 baths1,765 sq. ft.
$429,900Active3 beds 2 baths1,765 sq. ft.15 S Pine Street #204A, Mount Prospect, IL 60056
MLS# 12445429Listed by: KELLER WILLIAMS PREFERRED RLTY - New
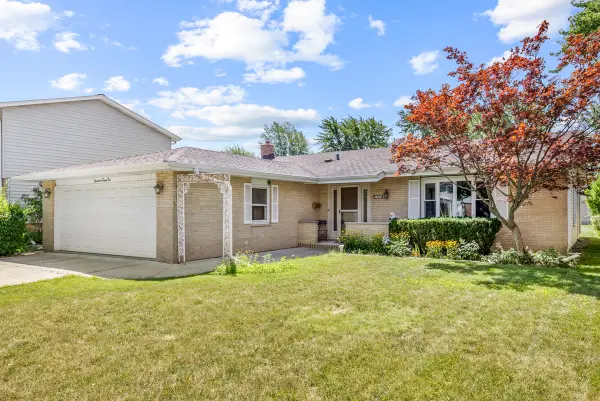 $500,000Active3 beds 2 baths1,800 sq. ft.
$500,000Active3 beds 2 baths1,800 sq. ft.1721 W Catalpa Lane, Mount Prospect, IL 60056
MLS# 12439113Listed by: REAL BROKER LLC - New
 $273,000Active3 beds 2 baths1,168 sq. ft.
$273,000Active3 beds 2 baths1,168 sq. ft.1268 N Wheeling Road, Mount Prospect, IL 60056
MLS# 12445945Listed by: HOMETOWN REAL ESTATE - New
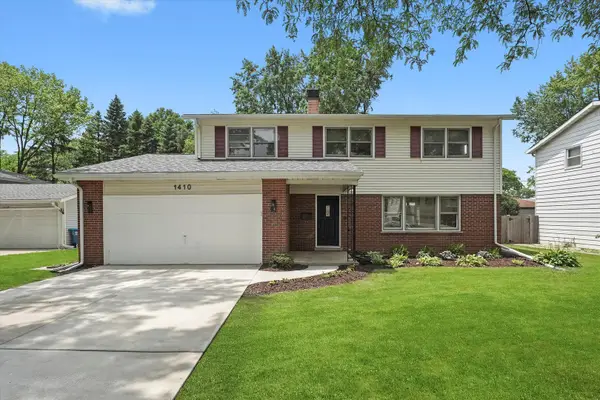 $635,000Active4 beds 4 baths2,482 sq. ft.
$635,000Active4 beds 4 baths2,482 sq. ft.1410 S Cypress Drive, Mount Prospect, IL 60056
MLS# 12445720Listed by: MILESTONE REAL ESTATE, LLC - Open Sat, 10am to 1pmNew
 $549,000Active3 beds 2 baths1,900 sq. ft.
$549,000Active3 beds 2 baths1,900 sq. ft.1922 E Hopi Lane, Mount Prospect, IL 60056
MLS# 12442942Listed by: BERKSHIRE HATHAWAY HOMESERVICES STARCK REAL ESTATE - New
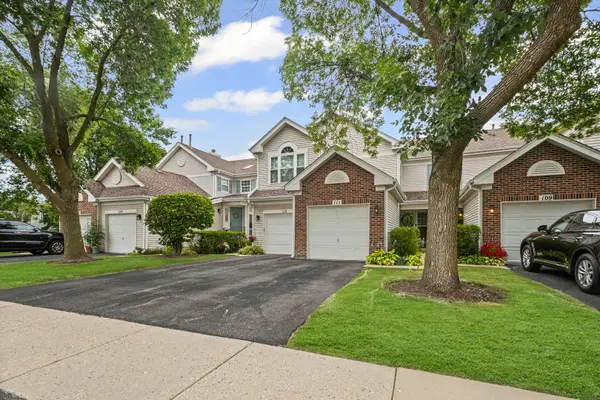 $329,900Active2 beds 3 baths1,272 sq. ft.
$329,900Active2 beds 3 baths1,272 sq. ft.111 N Cathy Lane, Mount Prospect, IL 60056
MLS# 12444081Listed by: HOMESMART CONNECT LLC

