110 S Washington Street #203, Naperville, IL 60540
Local realty services provided by:Better Homes and Gardens Real Estate Star Homes
110 S Washington Street #203,Naperville, IL 60540
$1,250,000
- 3 Beds
- 3 Baths
- 2,042 sq. ft.
- Condominium
- Active
Listed by:katie minott
Office:jameson sotheby's international realty
MLS#:12440871
Source:MLSNI
Price summary
- Price:$1,250,000
- Price per sq. ft.:$612.14
- Monthly HOA dues:$625
About this home
Rarely Available Central Park Place Luxury Condo in the Heart of Downtown Naperville. Experience the perfect blend of luxury, style, and location in this exceptional end-unit residence at 110 S. Washington Street's sought-after Central Park Place. Thoughtfully designed by Liam Brex, this home offers sophisticated finishes and an open, light-filled layout just steps from the best of Downtown Naperville-award-winning restaurants, boutique shopping, the Riverwalk, and year-round community events. The chef's kitchen is a true showpiece, featuring high-end appliances, a custom quartzite hood, and a striking island that invites gathering and entertaining. The bright and airy living spaces are enhanced by high-end modern lighting and expansive windows that capture the vibrant streetscape below. The primary suite is a private retreat, offering a spa-like bath adorned with French tile, a spacious walk-in closet, and a custom armoire. The oversized balcony-finished with stone and tile-serves as your personal outdoor oasis, perfect for morning coffee or evening relaxation while overlooking Washington Street. With two bedrooms plus an oversized flex room that can serve as a third bedroom, home office, or fitness space, this home adapts to your lifestyle. A total of 2.5 bathrooms ensures comfort and convenience for residents and guests alike. Parking is in the basement and includes two spots as well as a storage locker. Enjoy secure building access, an unparalleled central location, and the refined details that make this condo truly special. Interior photos coming soon-schedule your private showing now to experience Naperville's premier in-town living.
Contact an agent
Home facts
- Year built:2021
- Listing ID #:12440871
- Added:1 day(s) ago
- Updated:September 05, 2025 at 10:56 AM
Rooms and interior
- Bedrooms:3
- Total bathrooms:3
- Full bathrooms:2
- Half bathrooms:1
- Living area:2,042 sq. ft.
Heating and cooling
- Cooling:Central Air
- Heating:Natural Gas
Structure and exterior
- Year built:2021
- Building area:2,042 sq. ft.
Schools
- High school:Naperville North High School
- Middle school:Washington Junior High School
- Elementary school:Ellsworth Elementary School
Utilities
- Water:Public
- Sewer:Public Sewer
Finances and disclosures
- Price:$1,250,000
- Price per sq. ft.:$612.14
- Tax amount:$24,303 (2024)
New listings near 110 S Washington Street #203
- New
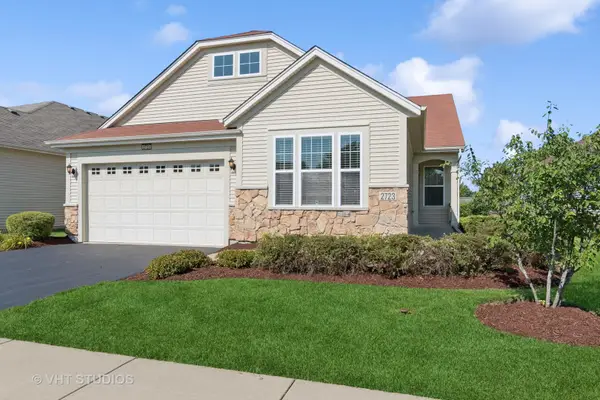 $585,000Active2 beds 2 baths2,113 sq. ft.
$585,000Active2 beds 2 baths2,113 sq. ft.2723 Northmoor Drive, Naperville, IL 60564
MLS# 12464117Listed by: BAIRD & WARNER - New
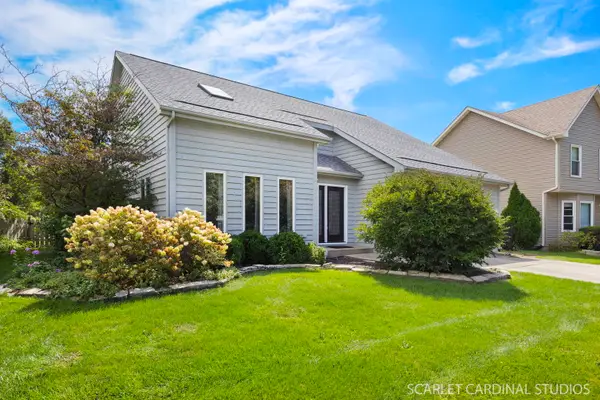 $565,000Active4 beds 4 baths2,017 sq. ft.
$565,000Active4 beds 4 baths2,017 sq. ft.2474 Wendover Drive, Naperville, IL 60565
MLS# 12451166Listed by: COMPASS - New
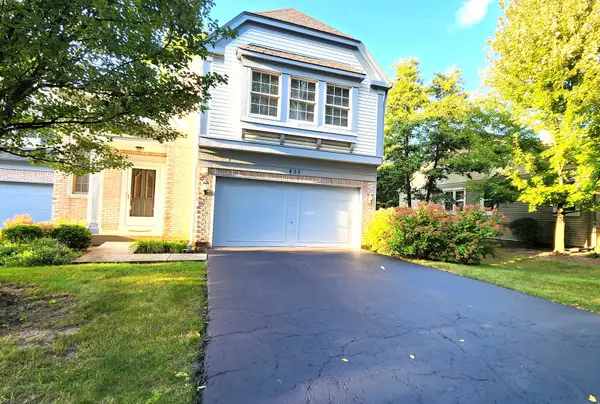 $409,000Active3 beds 3 baths2,110 sq. ft.
$409,000Active3 beds 3 baths2,110 sq. ft.405 Orleans Avenue, Naperville, IL 60565
MLS# 12464058Listed by: A M REALTY SERVICES LLC - Open Sat, 1 to 3pmNew
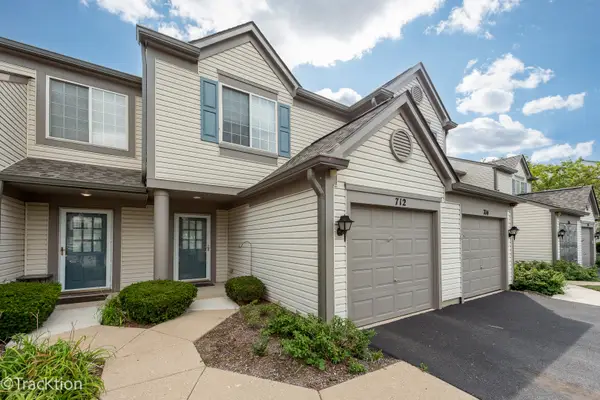 $315,000Active2 beds 3 baths1,324 sq. ft.
$315,000Active2 beds 3 baths1,324 sq. ft.712 Blossom Court, Naperville, IL 60540
MLS# 12460264Listed by: KELLER WILLIAMS INFINITY - Open Sat, 11am to 1pmNew
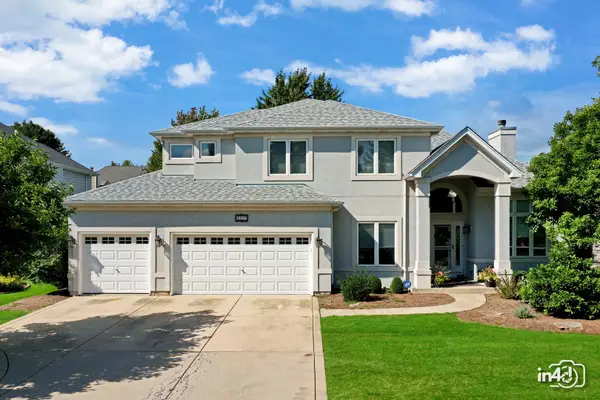 $895,000Active5 beds 4 baths2,755 sq. ft.
$895,000Active5 beds 4 baths2,755 sq. ft.2207 Sisters Avenue, Naperville, IL 60564
MLS# 12459573Listed by: BAIRD & WARNER - Open Sat, 2 to 4pmNew
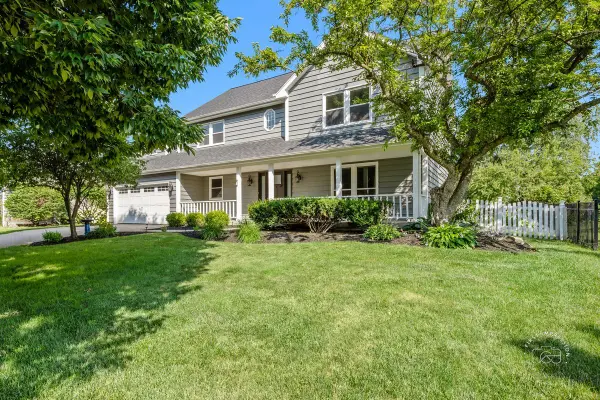 $747,500Active4 beds 3 baths3,264 sq. ft.
$747,500Active4 beds 3 baths3,264 sq. ft.342 Dilorenzo Drive, Naperville, IL 60565
MLS# 12463371Listed by: COLDWELL BANKER REALTY - Open Sun, 1 to 3pmNew
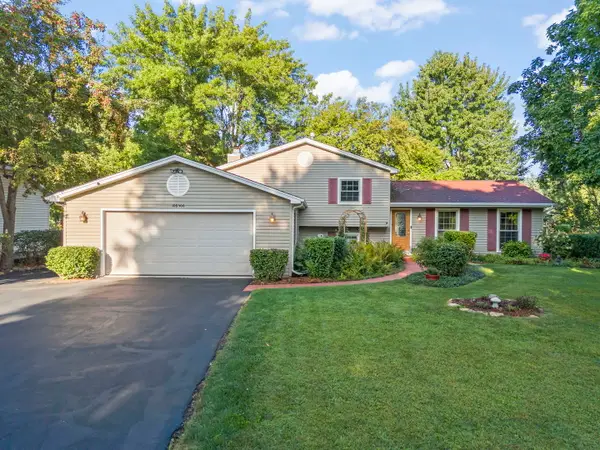 $649,500Active3 beds 3 baths2,555 sq. ft.
$649,500Active3 beds 3 baths2,555 sq. ft.10S506 Whittington Lane, Naperville, IL 60564
MLS# 12463596Listed by: COLDWELL BANKER REAL ESTATE GROUP - New
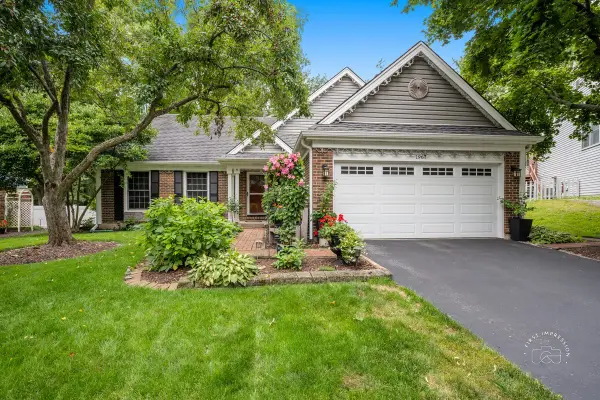 $500,000Active3 beds 2 baths1,800 sq. ft.
$500,000Active3 beds 2 baths1,800 sq. ft.1967 Bristol Court, Naperville, IL 60565
MLS# 12363891Listed by: COLDWELL BANKER REALTY - New
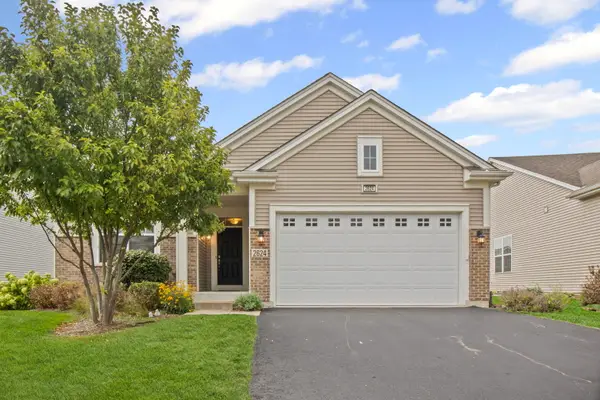 $599,900Active2 beds 2 baths2,079 sq. ft.
$599,900Active2 beds 2 baths2,079 sq. ft.2624 Cranbrook Street, Naperville, IL 60564
MLS# 12456478Listed by: LPT REALTY - Open Sat, 1 to 3pmNew
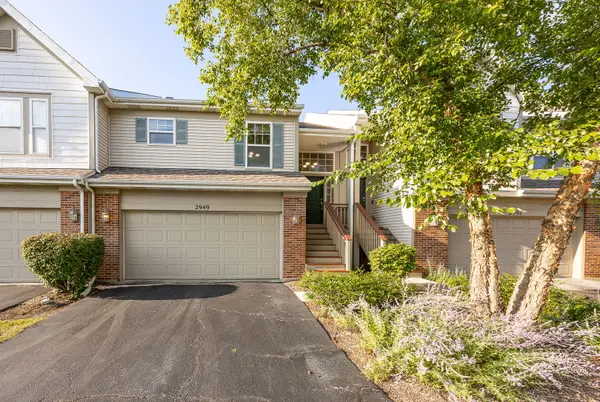 $409,000Active2 beds 3 baths1,850 sq. ft.
$409,000Active2 beds 3 baths1,850 sq. ft.2949 Saganashkee Lane, Naperville, IL 60564
MLS# 12459348Listed by: BAIRD & WARNER
