712 Blossom Court, Naperville, IL 60540
Local realty services provided by:Better Homes and Gardens Real Estate Connections
712 Blossom Court,Naperville, IL 60540
$315,000
- 2 Beds
- 3 Baths
- 1,324 sq. ft.
- Condominium
- Active
Upcoming open houses
- Sat, Sep 0601:00 pm - 03:00 pm
Listed by:jennifer slown
Office:keller williams infinity
MLS#:12460264
Source:MLSNI
Price summary
- Price:$315,000
- Price per sq. ft.:$237.92
- Monthly HOA dues:$359
About this home
Welcome to this beautifully maintained 2 bedroom, 2.5 bath townhome in the highly sought-after Carrollwood community, ideally located just minutes from downtown Naperville. Featuring an open-concept layout with 9-foot ceilings. The main level features a bright white kitchen with a breakfast bar and abundant cabinet space, a powder room, and a comfortable living room with a cozy fireplace that opens to a walkout patio with serene grassy backyard area. 0Upstairs, the primary suite offers soaring ceilings, loft space above the closet, and a private en suite bath. A second spacious bedroom and full hallway bath complete the upper level, along with convenient upstairs laundry and a linen closet. Extra storage is available under the staircase along with the attached garage. Located in top-rated District 204 schools and close to shopping, dining, Metra, I-88, Route 59, and Fox Valley Mall. This home really has it all!
Contact an agent
Home facts
- Year built:1999
- Listing ID #:12460264
- Added:1 day(s) ago
- Updated:September 05, 2025 at 03:40 PM
Rooms and interior
- Bedrooms:2
- Total bathrooms:3
- Full bathrooms:2
- Half bathrooms:1
- Living area:1,324 sq. ft.
Heating and cooling
- Cooling:Central Air
- Heating:Forced Air, Natural Gas
Structure and exterior
- Roof:Asphalt
- Year built:1999
- Building area:1,324 sq. ft.
Schools
- High school:Waubonsie Valley High School
- Middle school:Still Middle School
- Elementary school:Cowlishaw Elementary School
Utilities
- Water:Lake Michigan
- Sewer:Public Sewer
Finances and disclosures
- Price:$315,000
- Price per sq. ft.:$237.92
- Tax amount:$4,713 (2024)
New listings near 712 Blossom Court
- Open Sat, 1 to 3pmNew
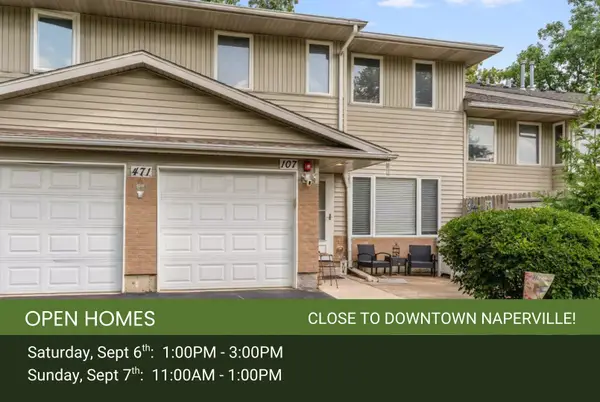 $348,900Active2 beds 3 baths1,160 sq. ft.
$348,900Active2 beds 3 baths1,160 sq. ft.471 River Bend Road #107, Naperville, IL 60540
MLS# 12463771Listed by: JOHN GREENE, REALTOR - Open Sun, 12 to 2pmNew
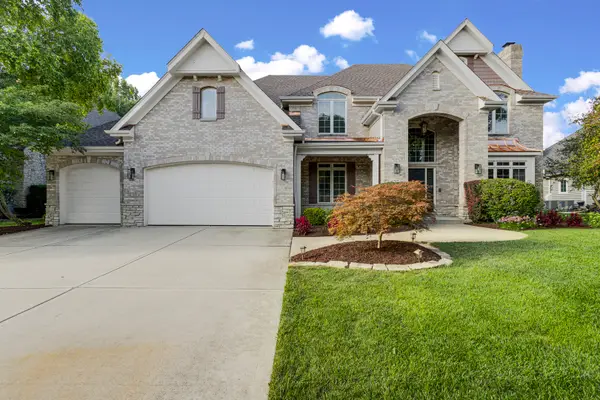 $1,595,000Active5 beds 6 baths4,843 sq. ft.
$1,595,000Active5 beds 6 baths4,843 sq. ft.627 Nanak Court, Naperville, IL 60565
MLS# 12457760Listed by: BAIRD & WARNER - New
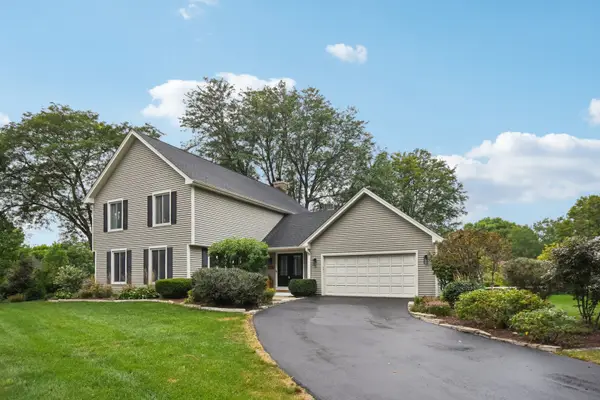 $750,000Active4 beds 3 baths2,460 sq. ft.
$750,000Active4 beds 3 baths2,460 sq. ft.719 Celtic Ash Court, Naperville, IL 60540
MLS# 12459194Listed by: REDFIN CORPORATION - New
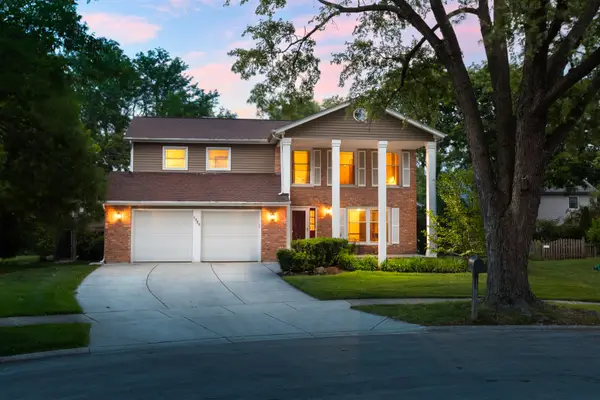 $699,000Active5 beds 3 baths3,194 sq. ft.
$699,000Active5 beds 3 baths3,194 sq. ft.1386 Old Dominion Court, Naperville, IL 60540
MLS# 12464079Listed by: COLDWELL BANKER REALTY - New
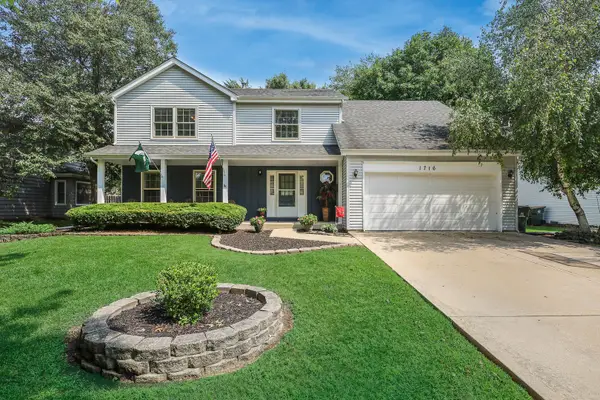 $550,000Active4 beds 3 baths2,694 sq. ft.
$550,000Active4 beds 3 baths2,694 sq. ft.1716 Schey Court, Naperville, IL 60565
MLS# 12464243Listed by: KELLER WILLIAMS INFINITY - New
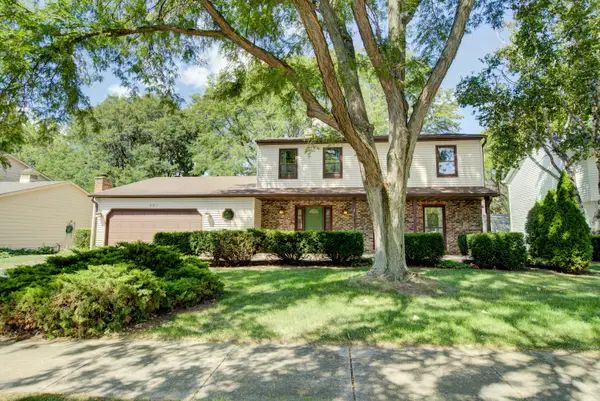 $790,000Active4 beds 4 baths2,702 sq. ft.
$790,000Active4 beds 4 baths2,702 sq. ft.907 Secretariat Drive, Naperville, IL 60540
MLS# 12378946Listed by: RE/MAX OF NAPERVILLE - Open Sun, 12 to 2pmNew
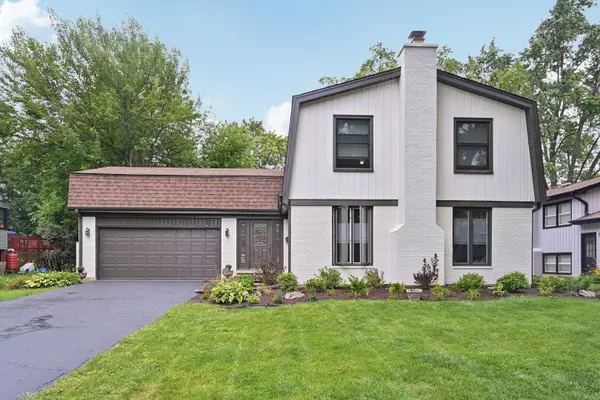 $524,900Active4 beds 3 baths2,089 sq. ft.
$524,900Active4 beds 3 baths2,089 sq. ft.1633 Redpoll Court, Naperville, IL 60565
MLS# 12463080Listed by: REDFIN CORPORATION - New
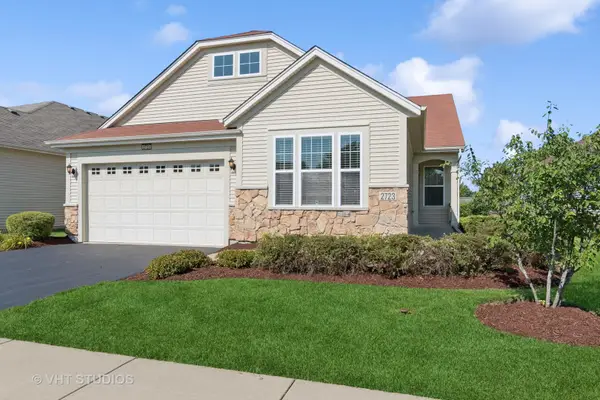 $585,000Active2 beds 2 baths2,113 sq. ft.
$585,000Active2 beds 2 baths2,113 sq. ft.2723 Northmoor Drive, Naperville, IL 60564
MLS# 12464117Listed by: BAIRD & WARNER - New
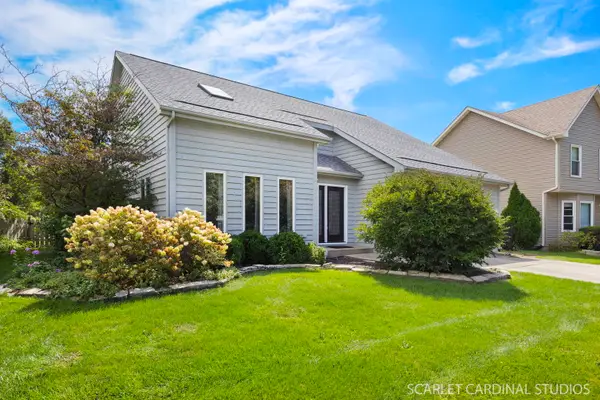 $565,000Active4 beds 4 baths2,017 sq. ft.
$565,000Active4 beds 4 baths2,017 sq. ft.2474 Wendover Drive, Naperville, IL 60565
MLS# 12451166Listed by: COMPASS - New
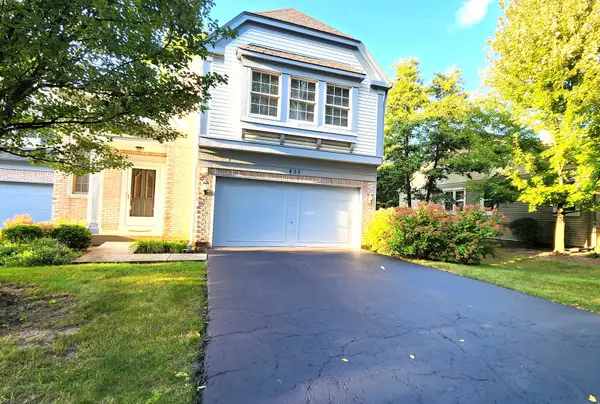 $409,000Active3 beds 3 baths2,110 sq. ft.
$409,000Active3 beds 3 baths2,110 sq. ft.405 Orleans Avenue, Naperville, IL 60565
MLS# 12464058Listed by: A M REALTY SERVICES LLC
