2207 Sisters Avenue, Naperville, IL 60564
Local realty services provided by:Better Homes and Gardens Real Estate Star Homes
2207 Sisters Avenue,Naperville, IL 60564
$895,000
- 5 Beds
- 4 Baths
- 2,755 sq. ft.
- Single family
- Active
Upcoming open houses
- Sat, Sep 0611:00 am - 01:00 pm
Listed by:edward hall
Office:baird & warner
MLS#:12459573
Source:MLSNI
Price summary
- Price:$895,000
- Price per sq. ft.:$324.86
- Monthly HOA dues:$33.33
About this home
A Steve Carr Custom Home Reimagined for Today's Lifestyle. This stunning 5-bedroom, 3.1-bath residence in the sought-after Burnham Point community has been beautifully updated to reflect the modern open-concept design everyone desires. The first floor has been transformed, pillars and walls removed to create an airy, light-filled flow perfect for everyday living and entertaining. In 2022, the heart of the home was completely reimagined with a chef's kitchen featuring Shaker-style white and black cabinetry from Studio 41, striking Super White Premium Quartzite countertops, a dramatic floor to ceiling tiled fireplace wall, designer light fixtures, and four built-in wine rack cabinets. Top of the line appliances include a double oven, dishwasher, 5-burner cooktop with downdraft, and refrigerator. The Living Room and Family Room now combine into one expansive Great Room, complemented by a spacious dinette for casual meals and a formal dining room for special occasions. The home's timeless character shines with refinished hardwood floors (2018) and a beautifully redesigned staircase with Shaker style bannisters, iron spindles, and custom railings,(2023) A convenient first-floor bedroom adds flexibility. The lower level was completely finished in 2023, offering brand-new flooring, a full bath, and endless possibilities for recreation or relaxation. Upstairs, you'll find four spacious bedrooms, including the impressive Primary Suite with two walk-in closets one enhanced by a custom California Closets workspace (Martha Stewart Line). Practical updates provide peace of mind, including a roof (2015), HVAC, humidifier, and water heater (2016). The three-car garage offers abundant storage, thoughtfully outfitted with repurposed cabinetry from the former kitchen. Additional features include a whole-house speaker system, fenced and landscaped yard, patio, sprinkler system, and more. Located within the Neuqua Valley High School boundary, this home truly offers it all modern updates, timeless craftsmanship, and a prime location in one of the area's most desirable communities. Note: Ring doorbell & Security system are not staying in the House!
Contact an agent
Home facts
- Year built:1998
- Listing ID #:12459573
- Added:1 day(s) ago
- Updated:September 06, 2025 at 04:34 PM
Rooms and interior
- Bedrooms:5
- Total bathrooms:4
- Full bathrooms:3
- Half bathrooms:1
- Living area:2,755 sq. ft.
Heating and cooling
- Cooling:Central Air
- Heating:Forced Air, Natural Gas
Structure and exterior
- Roof:Asphalt
- Year built:1998
- Building area:2,755 sq. ft.
- Lot area:0.23 Acres
Schools
- High school:Neuqua Valley High School
- Middle school:Scullen Middle School
- Elementary school:Welch Elementary School
Utilities
- Water:Lake Michigan
- Sewer:Public Sewer
Finances and disclosures
- Price:$895,000
- Price per sq. ft.:$324.86
- Tax amount:$13,038 (2024)
New listings near 2207 Sisters Avenue
- Open Sun, 1 to 3pmNew
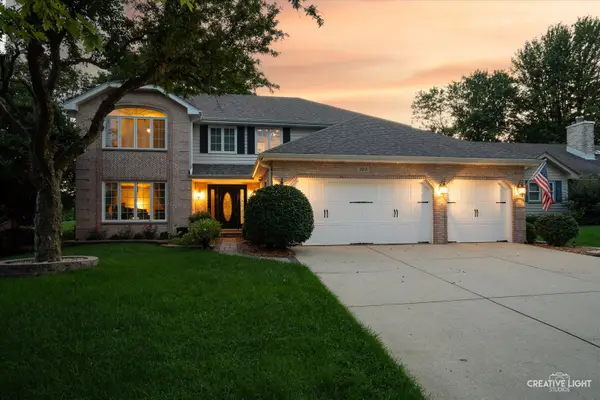 $775,000Active4 beds 3 baths2,718 sq. ft.
$775,000Active4 beds 3 baths2,718 sq. ft.3031 Brossman Street, Naperville, IL 60564
MLS# 12465009Listed by: @PROPERTIES CHRISTIE'S INTERNATIONAL REAL ESTATE - Open Sun, 1am to 3pmNew
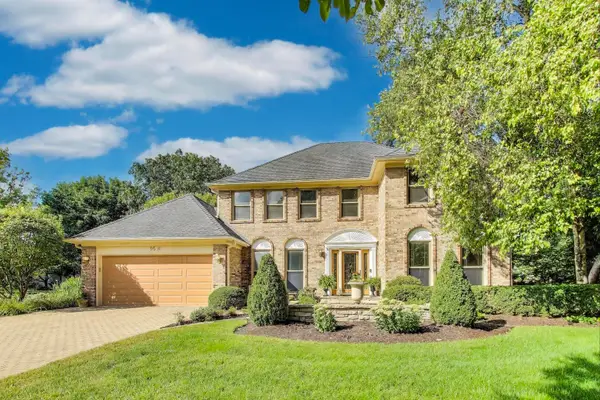 $750,000Active4 beds 4 baths2,817 sq. ft.
$750,000Active4 beds 4 baths2,817 sq. ft.95 N Stauffer Drive, Naperville, IL 60540
MLS# 12464229Listed by: @PROPERTIES CHRISTIE'S INTERNATIONAL REAL ESTATE - New
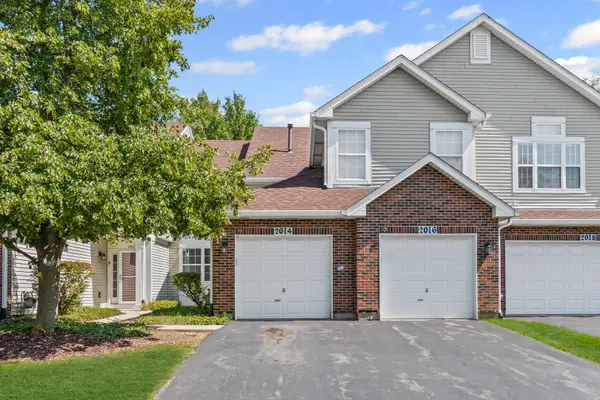 $280,000Active2 beds 2 baths1,142 sq. ft.
$280,000Active2 beds 2 baths1,142 sq. ft.2016 Fulham Drive #2016, Naperville, IL 60564
MLS# 12463849Listed by: BAIRD & WARNER - New
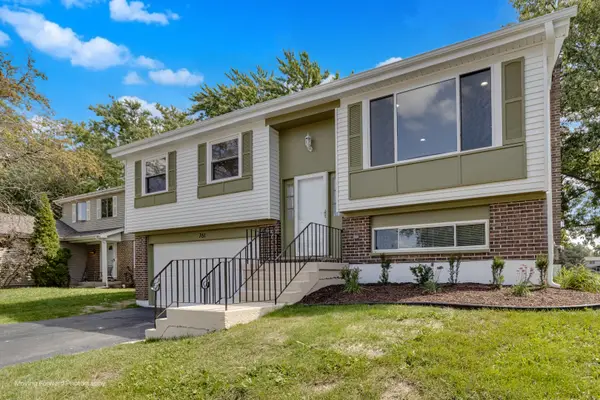 $447,000Active3 beds 2 baths1,526 sq. ft.
$447,000Active3 beds 2 baths1,526 sq. ft.5S761 Malibu Lane, Naperville, IL 60540
MLS# 12463717Listed by: RE/MAX ACTION - Open Sat, 1 to 3pmNew
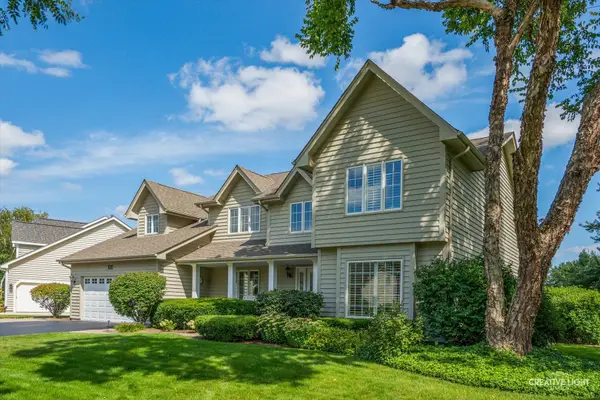 $950,000Active4 beds 3 baths3,534 sq. ft.
$950,000Active4 beds 3 baths3,534 sq. ft.500 Quail Drive, Naperville, IL 60565
MLS# 12461194Listed by: BAIRD & WARNER - Open Sat, 1:30 to 3:30pmNew
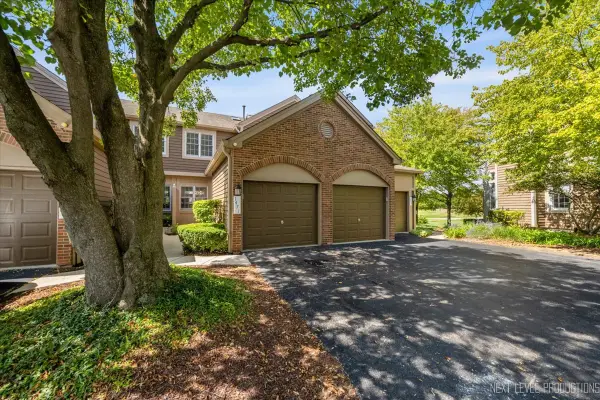 $385,000Active2 beds 4 baths1,254 sq. ft.
$385,000Active2 beds 4 baths1,254 sq. ft.1471 Aberdeen Court #1471, Naperville, IL 60564
MLS# 12464232Listed by: JOHN GREENE, REALTOR - Open Sat, 12 to 2pmNew
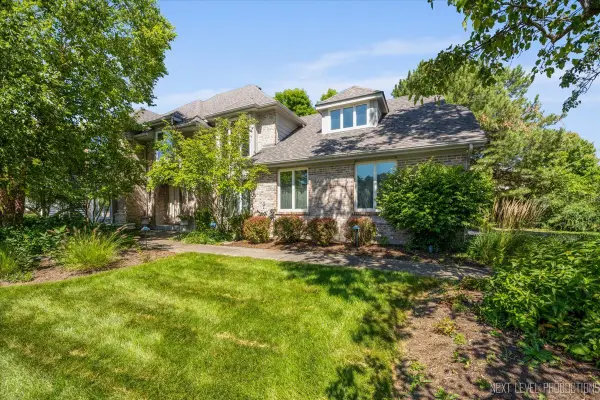 $800,000Active4 beds 3 baths3,246 sq. ft.
$800,000Active4 beds 3 baths3,246 sq. ft.2575 River Woods Drive, Naperville, IL 60565
MLS# 12452669Listed by: JOHN GREENE, REALTOR - Open Sat, 12 to 2pmNew
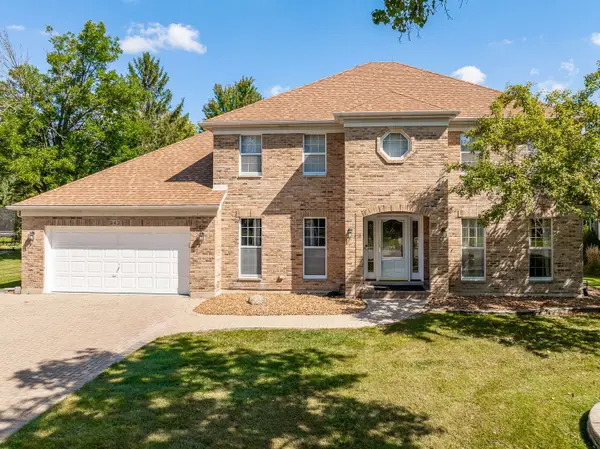 $665,000Active5 beds 4 baths3,014 sq. ft.
$665,000Active5 beds 4 baths3,014 sq. ft.943 W Bailey Road, Naperville, IL 60565
MLS# 12455043Listed by: BAIRD & WARNER - New
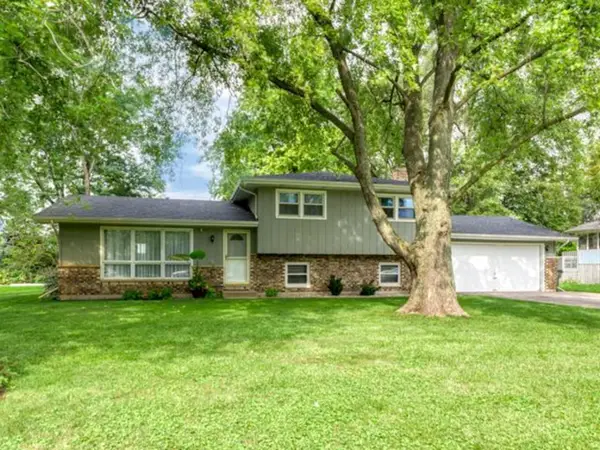 $489,900Active3 beds 3 baths1,790 sq. ft.
$489,900Active3 beds 3 baths1,790 sq. ft.10210 Sunridge Drive, Naperville, IL 60564
MLS# 12463118Listed by: HOME SELLERS REALTY INC. - Open Sat, 12 to 2pmNew
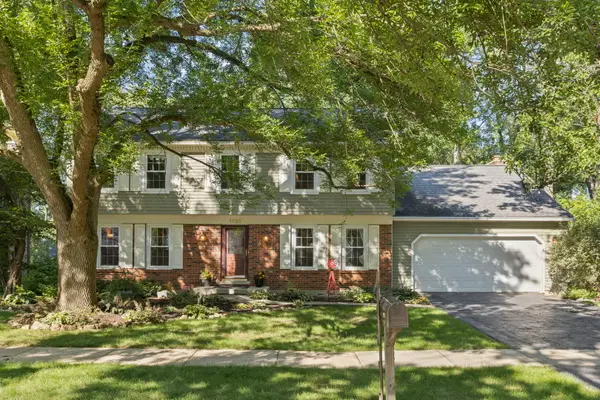 $650,000Active5 beds 3 baths2,529 sq. ft.
$650,000Active5 beds 3 baths2,529 sq. ft.1625 Indian Knoll Road, Naperville, IL 60565
MLS# 12464082Listed by: JOHN GREENE, REALTOR
