1219 Tennyson Lane, Naperville, IL 60540
Local realty services provided by:Better Homes and Gardens Real Estate Connections
1219 Tennyson Lane,Naperville, IL 60540
$329,900
- 2 Beds
- 3 Baths
- 1,582 sq. ft.
- Condominium
- Active
Listed by:bill ghighi
Office:baird & warner
MLS#:12486004
Source:MLSNI
Price summary
- Price:$329,900
- Price per sq. ft.:$208.53
- Monthly HOA dues:$458
About this home
A picture perfect Lancaster model that you can drop your bags and move right into! As you arrive, you'll notice the updated flooring, paint and white trim, which flows throughout the entire home. Walk straight through to the living room with a vaulted ceiling, skylight and fireplace, which is the focal point of the room. An ample dining area gives you room to host and for everyday meals. Continue through to the updated kitchen--counters, cabinets and backsplash done in 2023, with stainless steel appliances and updated lighting that was added by the current owners. An extra eating area, currently used as a "drop zone" is a flexible space to use for your living needs, with an adjacent mechanical/laundry closet. A powder room completes the first level. Upstairs, you are greeted by a loft, which can be converted into a 3rd bedroom, or used for upstairs living, work, or workout space. Continue into the vaulted master bedroom, which features a walk-in closet and a vaulted bathroom, updated in 2021, with a soaking tub, dual sink vanity and separate shower. Back down on the main floor, 2 sets of sliding doors lead you out to the stamped concrete patio and shared green space. HOA just replaced the siding and roof in 2023! This pet-free home is conveniently located with IPSD 204 schools and easy access to everywhere you need to be! Don't miss out on this early October surprise!! Rentals are allowed, but there is a rental cap.
Contact an agent
Home facts
- Year built:1992
- Listing ID #:12486004
- Added:1 day(s) ago
- Updated:October 03, 2025 at 10:47 AM
Rooms and interior
- Bedrooms:2
- Total bathrooms:3
- Full bathrooms:2
- Half bathrooms:1
- Living area:1,582 sq. ft.
Heating and cooling
- Cooling:Central Air
- Heating:Forced Air, Natural Gas
Structure and exterior
- Roof:Asphalt
- Year built:1992
- Building area:1,582 sq. ft.
Schools
- High school:Metea Valley High School
- Middle school:Hill Middle School
- Elementary school:May Watts Elementary School
Utilities
- Water:Lake Michigan, Public
- Sewer:Public Sewer
Finances and disclosures
- Price:$329,900
- Price per sq. ft.:$208.53
- Tax amount:$5,103 (2024)
New listings near 1219 Tennyson Lane
- Open Sat, 11am to 2pmNew
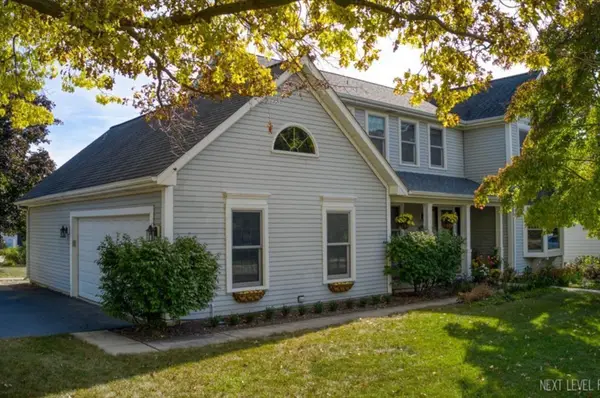 $769,900Active4 beds 3 baths2,572 sq. ft.
$769,900Active4 beds 3 baths2,572 sq. ft.78 S Stauffer Drive, Naperville, IL 60540
MLS# 12486841Listed by: @PROPERTIES CHRISTIE'S INTERNATIONAL REAL ESTATE - Open Sat, 12 to 2pmNew
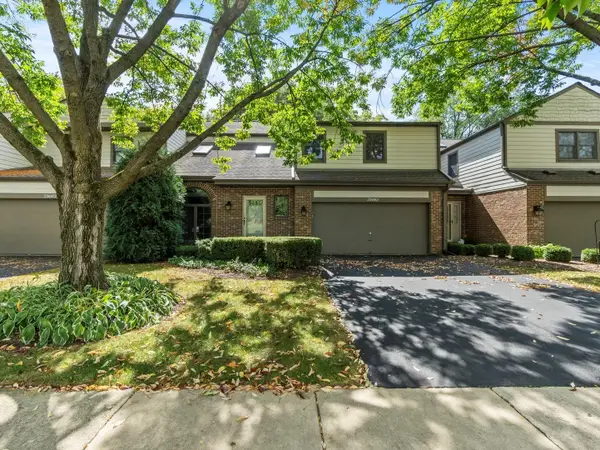 $487,000Active3 beds 3 baths2,631 sq. ft.
$487,000Active3 beds 3 baths2,631 sq. ft.23W501 Green Trails Drive, Naperville, IL 60540
MLS# 12486784Listed by: REALTY OF AMERICA, LLC - New
 $615,000Active3 beds 3 baths2,100 sq. ft.
$615,000Active3 beds 3 baths2,100 sq. ft.2206 Weatherbee Lane, Naperville, IL 60563
MLS# 12484194Listed by: BAIRD & WARNER - New
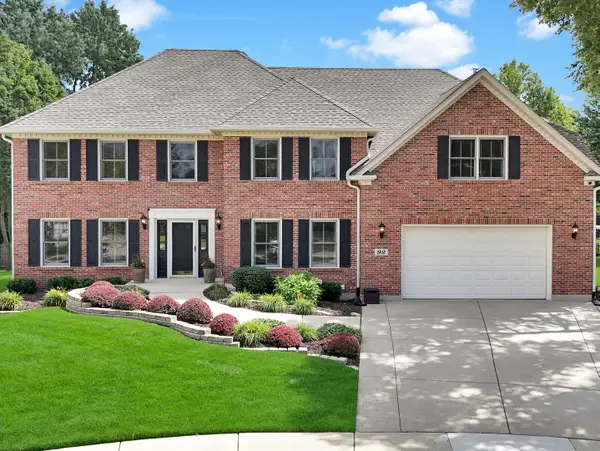 $899,000Active5 beds 4 baths3,475 sq. ft.
$899,000Active5 beds 4 baths3,475 sq. ft.92 Salt River Court, Naperville, IL 60565
MLS# 12486710Listed by: KELLER WILLIAMS PREMIERE PROPERTIES - Open Sat, 12 to 2pmNew
 $865,000Active5 beds 4 baths2,994 sq. ft.
$865,000Active5 beds 4 baths2,994 sq. ft.3420 Lapp Lane, Naperville, IL 60564
MLS# 12470564Listed by: BAIRD & WARNER - Open Sat, 11am to 1pmNew
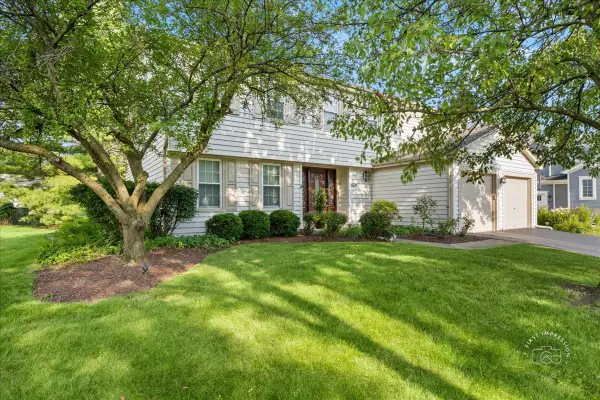 $899,000Active5 beds 3 baths2,982 sq. ft.
$899,000Active5 beds 3 baths2,982 sq. ft.1432 Calcutta Lane, Naperville, IL 60563
MLS# 12486432Listed by: BAIRD & WARNER - New
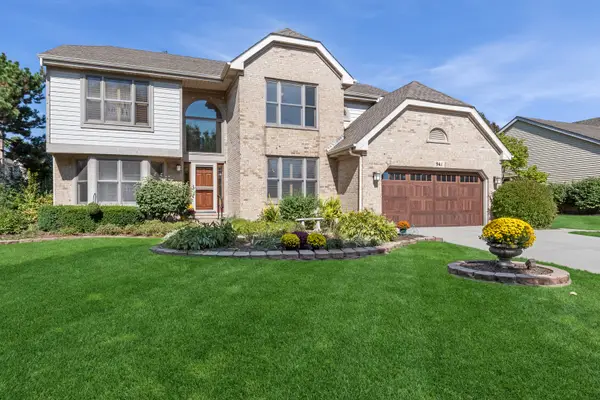 $775,000Active4 beds 3 baths2,801 sq. ft.
$775,000Active4 beds 3 baths2,801 sq. ft.941 E Rosewood Avenue, Naperville, IL 60563
MLS# 12437312Listed by: BAIRD & WARNER - Open Sun, 12 to 2pmNew
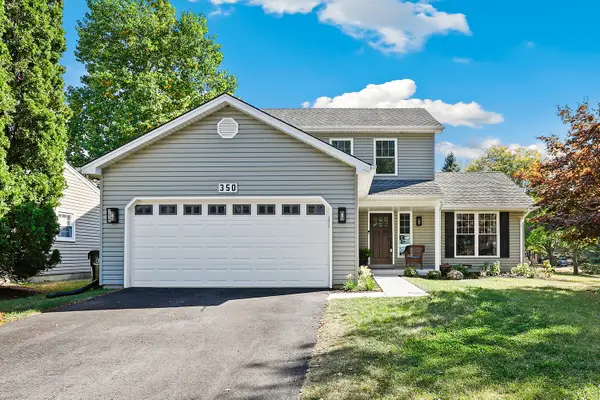 $510,000Active3 beds 2 baths1,640 sq. ft.
$510,000Active3 beds 2 baths1,640 sq. ft.350 Pearson Circle, Naperville, IL 60563
MLS# 12481889Listed by: REDFIN CORPORATION - New
 $549,900Active3 beds 4 baths2,227 sq. ft.
$549,900Active3 beds 4 baths2,227 sq. ft.4258 Stableford Lane, Naperville, IL 60564
MLS# 12483797Listed by: @PROPERTIES CHRISTIE'S INTERNATIONAL REAL ESTATE
