3420 Lapp Lane, Naperville, IL 60564
Local realty services provided by:Better Homes and Gardens Real Estate Connections
3420 Lapp Lane,Naperville, IL 60564
$865,000
- 5 Beds
- 4 Baths
- 2,994 sq. ft.
- Single family
- Active
Upcoming open houses
- Sat, Oct 0412:00 pm - 02:00 pm
- Sun, Oct 0512:00 pm - 02:00 pm
Listed by:jennifer anteliz
Office:baird & warner
MLS#:12470564
Source:MLSNI
Price summary
- Price:$865,000
- Price per sq. ft.:$288.91
- Monthly HOA dues:$25
About this home
TRULY ONE OF A KIND! This exceptional 5-bedroom, 3.5-bath Smart Home blends modern luxury with everyday comfort. From the moment you enter, you'll appreciate the thoughtful updates, open design, and entertainer's dream features. The main level showcases refinished hardwood floors and modern trim throughout, setting the tone for the home's fresh and inviting style. The remodeled chef's kitchen is the centerpiece, featuring TWO oversized islands with Quartz waterfall countertops, perfect for the chef who loves to entertain! In addition to all the custom cabinetry, there are TWO sinks with Brizo touch faucets, TWO Bosch dishwashers, TWO beverage refrigerators, a Jenn-Air column refrigerator and freezer, plus a Jenn-Air 6-burner stove with griddle. A truly one-of-a-kind setup. The family room impresses with cathedral ceilings, a floor-to-ceiling brick gas-start fireplace, and a new custom mantle, perfect for those cozy nights. A main-level office with French doors provides the perfect space for work, study or play. Upstairs, you'll find four generously sized bedrooms, including a primary suite with a vaulted ceiling, spa-like en-suite with soaking tub, and a massive walk-in closet. The hall bathroom features a double vanity with granite counters for added convenience. The finished basement expands your living space with a FULL second kitchen with island, a private bedroom, and a full bath, ideal for guests or extended family. For added convenience there are two laundry areas; the mudroom on the main level and large laundry room with storage in the basement. Step outside to your private, backyard retreat featuring a new Trex deck with retractable awning, stone outdoor kitchen with gas line, sparkling saltwater pool, and plenty of green space in the fully fenced yard. With refinished hardwoods, tons of storage, incredible upgrades: Kitchen (2022), Half Bath (2022), Smart Technology (2022) Furnace and A/C (2023) and so much more! Both indoor and outdoor spaces designed for entertaining, this home is a rare find.
Contact an agent
Home facts
- Year built:2002
- Listing ID #:12470564
- Added:1 day(s) ago
- Updated:October 03, 2025 at 10:47 AM
Rooms and interior
- Bedrooms:5
- Total bathrooms:4
- Full bathrooms:3
- Half bathrooms:1
- Living area:2,994 sq. ft.
Heating and cooling
- Cooling:Central Air
- Heating:Natural Gas
Structure and exterior
- Roof:Asphalt
- Year built:2002
- Building area:2,994 sq. ft.
- Lot area:0.28 Acres
Schools
- High school:Waubonsie Valley High School
- Middle school:Scullen Middle School
- Elementary school:Fry Elementary School
Utilities
- Water:Lake Michigan
- Sewer:Public Sewer
Finances and disclosures
- Price:$865,000
- Price per sq. ft.:$288.91
- Tax amount:$14,408 (2024)
New listings near 3420 Lapp Lane
- Open Sat, 11am to 2pmNew
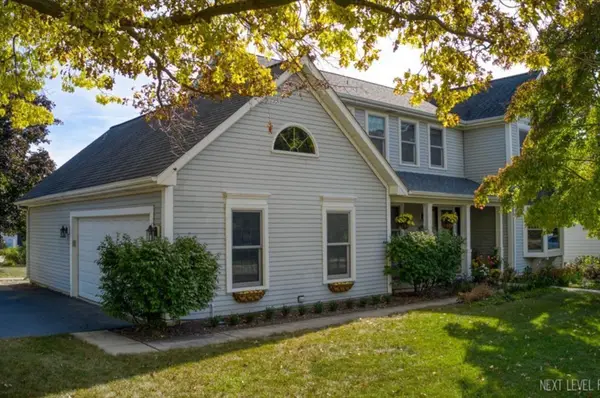 $769,900Active4 beds 3 baths2,572 sq. ft.
$769,900Active4 beds 3 baths2,572 sq. ft.78 S Stauffer Drive, Naperville, IL 60540
MLS# 12486841Listed by: @PROPERTIES CHRISTIE'S INTERNATIONAL REAL ESTATE - Open Sat, 12 to 2pmNew
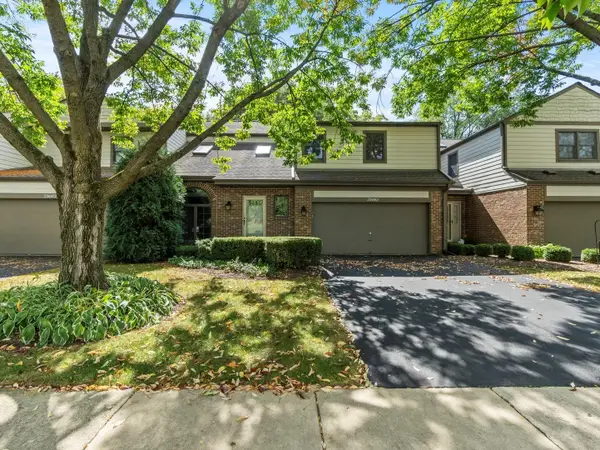 $487,000Active3 beds 3 baths2,631 sq. ft.
$487,000Active3 beds 3 baths2,631 sq. ft.23W501 Green Trails Drive, Naperville, IL 60540
MLS# 12486784Listed by: REALTY OF AMERICA, LLC - New
 $615,000Active3 beds 3 baths2,100 sq. ft.
$615,000Active3 beds 3 baths2,100 sq. ft.2206 Weatherbee Lane, Naperville, IL 60563
MLS# 12484194Listed by: BAIRD & WARNER - New
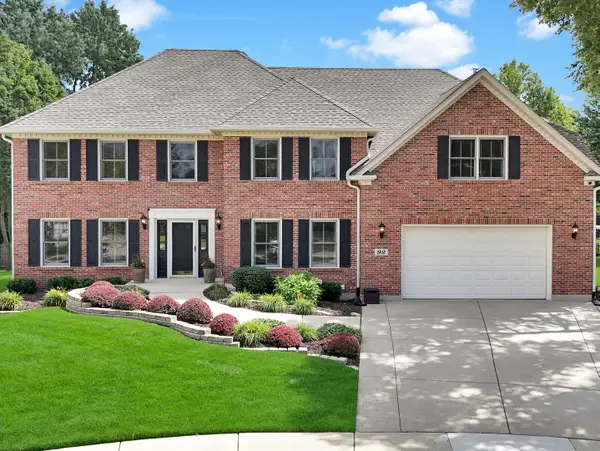 $899,000Active5 beds 4 baths3,475 sq. ft.
$899,000Active5 beds 4 baths3,475 sq. ft.92 Salt River Court, Naperville, IL 60565
MLS# 12486710Listed by: KELLER WILLIAMS PREMIERE PROPERTIES - Open Sat, 11am to 1pmNew
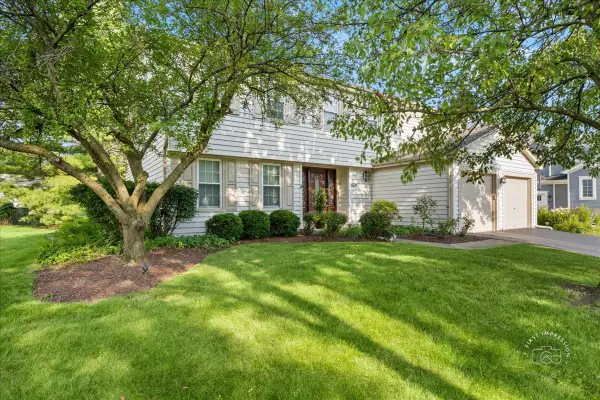 $899,000Active5 beds 3 baths2,982 sq. ft.
$899,000Active5 beds 3 baths2,982 sq. ft.1432 Calcutta Lane, Naperville, IL 60563
MLS# 12486432Listed by: BAIRD & WARNER - New
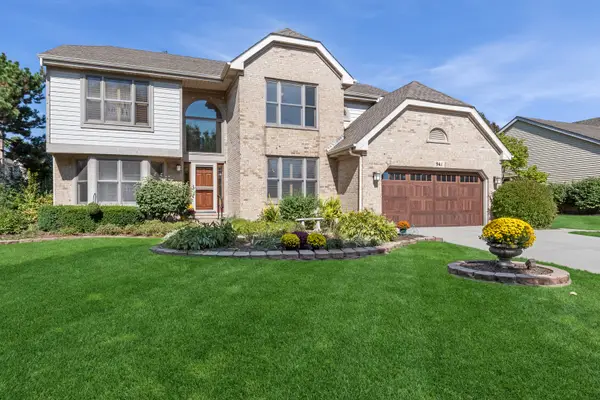 $775,000Active4 beds 3 baths2,801 sq. ft.
$775,000Active4 beds 3 baths2,801 sq. ft.941 E Rosewood Avenue, Naperville, IL 60563
MLS# 12437312Listed by: BAIRD & WARNER - Open Sun, 12 to 2pmNew
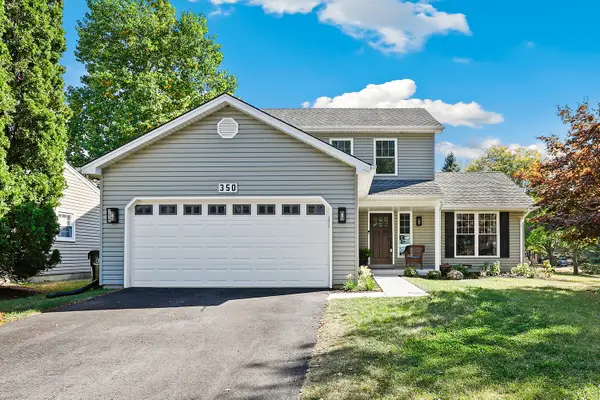 $510,000Active3 beds 2 baths1,640 sq. ft.
$510,000Active3 beds 2 baths1,640 sq. ft.350 Pearson Circle, Naperville, IL 60563
MLS# 12481889Listed by: REDFIN CORPORATION - New
 $549,900Active3 beds 4 baths2,227 sq. ft.
$549,900Active3 beds 4 baths2,227 sq. ft.4258 Stableford Lane, Naperville, IL 60564
MLS# 12483797Listed by: @PROPERTIES CHRISTIE'S INTERNATIONAL REAL ESTATE - New
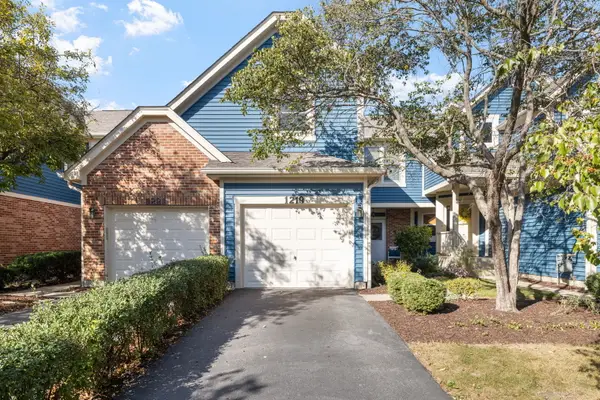 $329,900Active2 beds 3 baths1,582 sq. ft.
$329,900Active2 beds 3 baths1,582 sq. ft.1219 Tennyson Lane, Naperville, IL 60540
MLS# 12486004Listed by: BAIRD & WARNER
