1718 Beloit Drive, Naperville, IL 60565
Local realty services provided by:Better Homes and Gardens Real Estate Connections
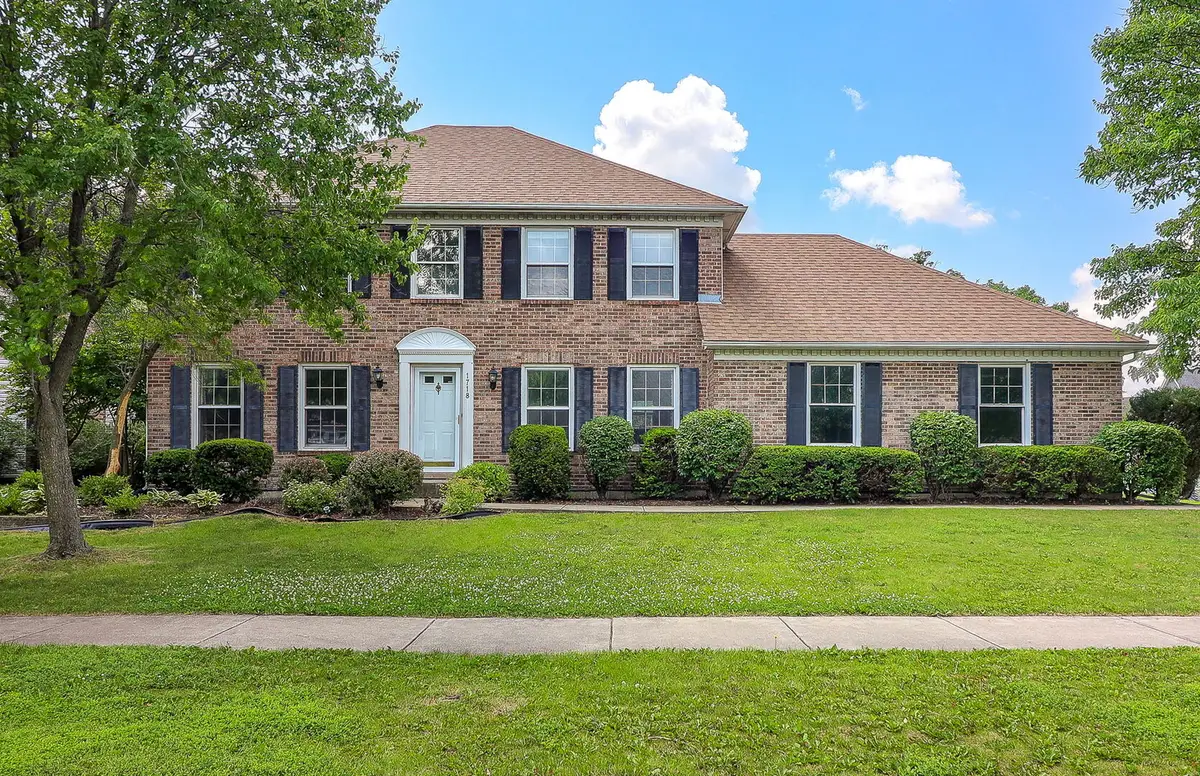
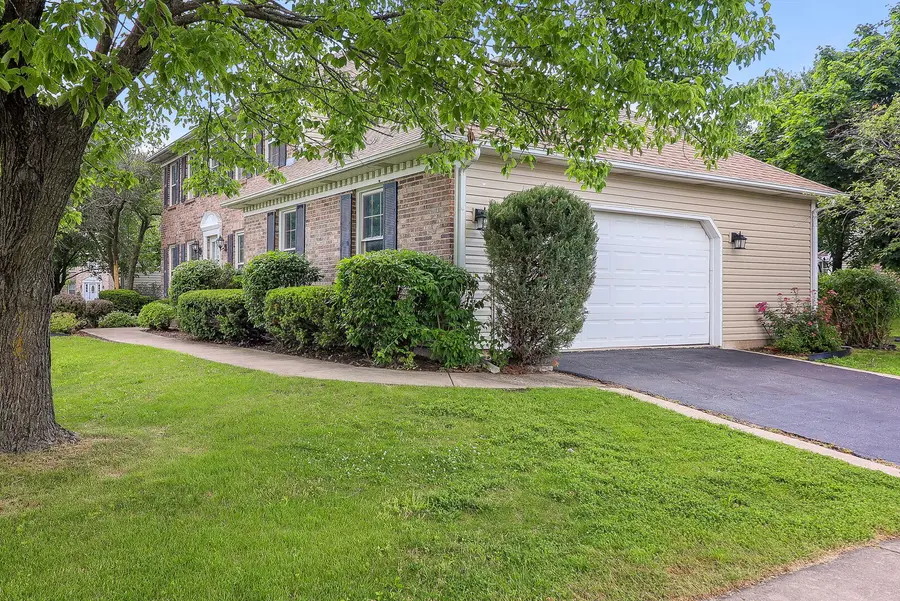
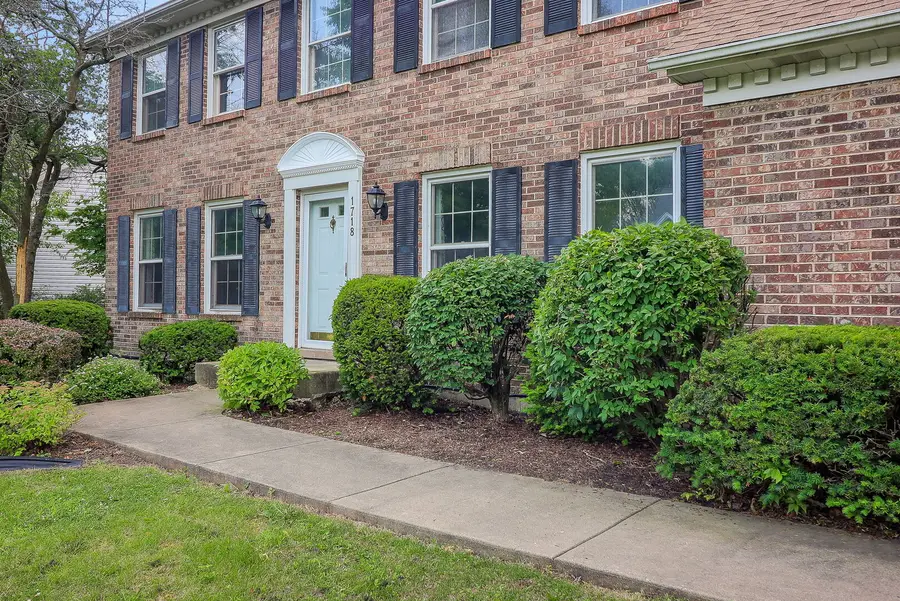
Listed by:richard pan
Office:re/max of naperville
MLS#:12405169
Source:MLSNI
Price summary
- Price:$619,000
- Price per sq. ft.:$265.21
About this home
*** New Reduced Price *** BEAUTIFUL BRICK HOME IN AWARD WINNING SCHOOL DISTRICT 203. FRESH NEW PAINT HOME WELCOME YOU UPGRADED HARDWOOD FLOOR ON FIRST FLOOR AND BRAND NEW CARPET 2ND FLOOR AND STAIR. FORMAL LIVING AND DINING ROOM WITH MOULDING, Gourmet KITCHEN WITH UPDATED CHERRY CABINET, STAINLESS APPLIANCE, GRANITE COUNTER TOP TO BREAKFAST AREA OPEN TO FAMILY ROOM WITH BRICK FIREPLACE. FIRST FLOOR SUN ROOM. MASTER BEDROOM SUITE WITH TWO WALK IN CLOSET, WALK IN SHOWER AND VANITY. 3 MORE SPACIOUS BEDROOMS AND FULL BATH ON 2ND FLOOR. FINISHED BASEMENT WITH EXTRA STORAGE. ***** MANY UPDATED ARE: *** ROOF 1 YEAR NEW. *** SIDING 1 YEAR NEW. *** REFRIGERATOR 1 YEAR NEW *** DISHWASHER 1 YEAR NEW *** RANGE HOOD 1 YEAR NEW 3 YEAR NEW *** BASEMENT CARPET 3 YEAR NEW *** 1ST FLOOR HARDWOOD FLOOR *** WASHER/ DRYER 4 YEAR NEW *** WATER HEATER 5 YEAR NEW *** FURANCE 2015 *** DOUBLE PANEL WOOD WINDOWS ***** PLAYGROUND AND TENNIS COURT NEARBY, QUITE INSIDE AWAY FROM 75TH. CONVIENT LOCATION, FEW MINUTES SHORT WALK TO AWARD WININNG RANCHVIEW ELEMENTARY, TOP RANKING KENNEDY JUNIOR SCHOOL IN THE STATE PLUS NAPERVILLE CENTRAL HIGH SCHOOL. CLOSER TO MANY SHOPPING & TRAIN STATION. EASY EXIT TO ALL EXPRESSWAYS.
Contact an agent
Home facts
- Year built:1987
- Listing Id #:12405169
- Added:47 day(s) ago
- Updated:August 13, 2025 at 10:47 AM
Rooms and interior
- Bedrooms:4
- Total bathrooms:3
- Full bathrooms:2
- Half bathrooms:1
- Living area:2,334 sq. ft.
Heating and cooling
- Cooling:Central Air
- Heating:Forced Air, Natural Gas
Structure and exterior
- Roof:Asphalt
- Year built:1987
- Building area:2,334 sq. ft.
Schools
- High school:Naperville Central High School
- Middle school:Kennedy Junior High School
- Elementary school:Ranch View Elementary School
Utilities
- Water:Lake Michigan
- Sewer:Public Sewer
Finances and disclosures
- Price:$619,000
- Price per sq. ft.:$265.21
- Tax amount:$9,928 (2023)
New listings near 1718 Beloit Drive
- Open Sun, 11am to 2pmNew
 $774,900Active4 beds 4 baths2,825 sq. ft.
$774,900Active4 beds 4 baths2,825 sq. ft.484 Blodgett Court, Naperville, IL 60565
MLS# 12350534Listed by: BERKSHIRE HATHAWAY HOMESERVICES CHICAGO - Open Sun, 1am to 3pmNew
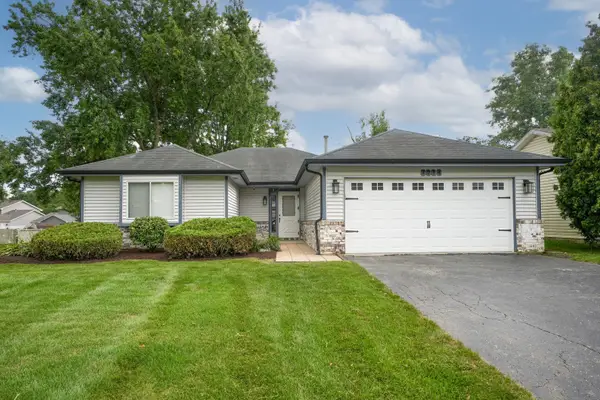 $399,900Active3 beds 1 baths1,500 sq. ft.
$399,900Active3 beds 1 baths1,500 sq. ft.1214 Needham Road, Naperville, IL 60563
MLS# 12440362Listed by: BERG PROPERTIES - New
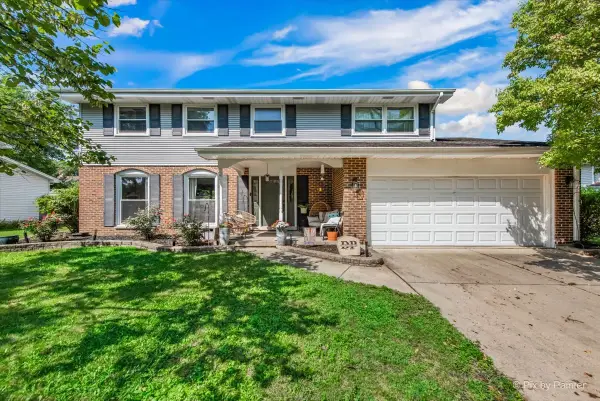 $615,000Active4 beds 3 baths2,319 sq. ft.
$615,000Active4 beds 3 baths2,319 sq. ft.6S146 Country Drive, Naperville, IL 60540
MLS# 12443246Listed by: BERKSHIRE HATHAWAY HOMESERVICES CHICAGO - New
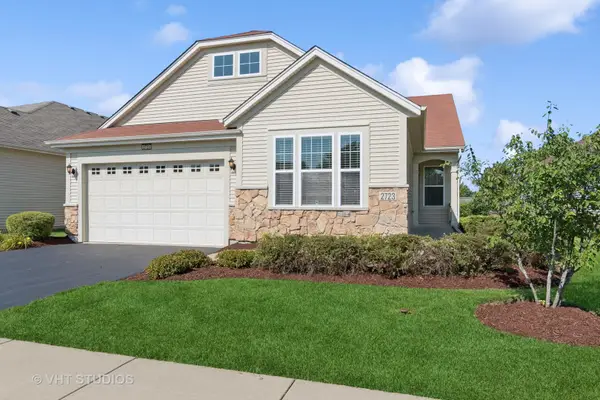 $595,000Active2 beds 2 baths2,113 sq. ft.
$595,000Active2 beds 2 baths2,113 sq. ft.2723 Northmoor Drive, Naperville, IL 60564
MLS# 12435505Listed by: BAIRD & WARNER - New
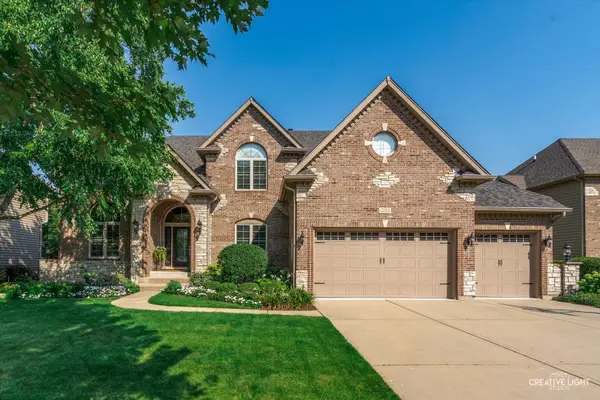 $1,300,000Active5 beds 5 baths4,400 sq. ft.
$1,300,000Active5 beds 5 baths4,400 sq. ft.539 Eagle Brook Lane, Naperville, IL 60565
MLS# 12438253Listed by: BAIRD & WARNER - Open Sun, 1 to 3pmNew
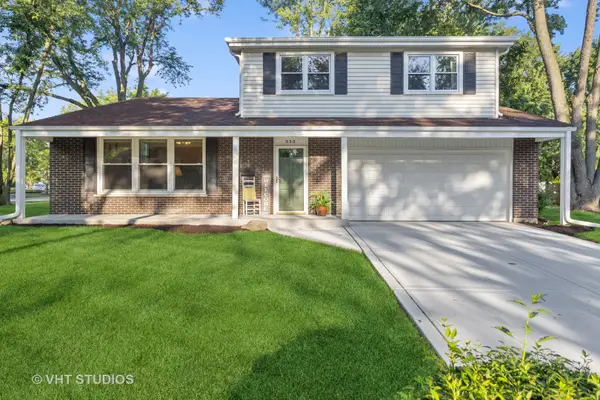 $525,000Active3 beds 3 baths1,892 sq. ft.
$525,000Active3 beds 3 baths1,892 sq. ft.353 Berry Drive, Naperville, IL 60540
MLS# 12433674Listed by: BAIRD & WARNER - New
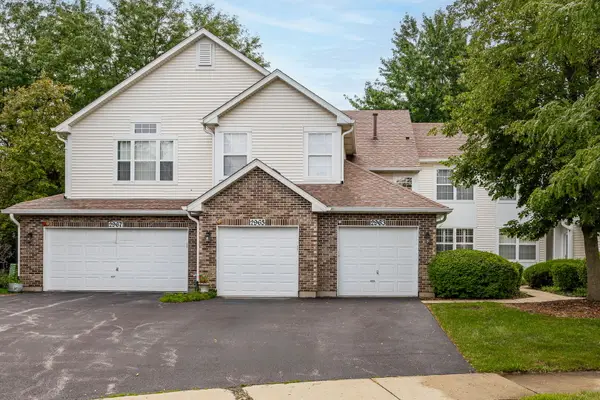 $294,900Active2 beds 2 baths1,142 sq. ft.
$294,900Active2 beds 2 baths1,142 sq. ft.2965 Stockton Court #2965, Naperville, IL 60564
MLS# 12441480Listed by: @PROPERTIES CHRISTIE'S INTERNATIONAL REAL ESTATE - Open Sat, 10am to 12pmNew
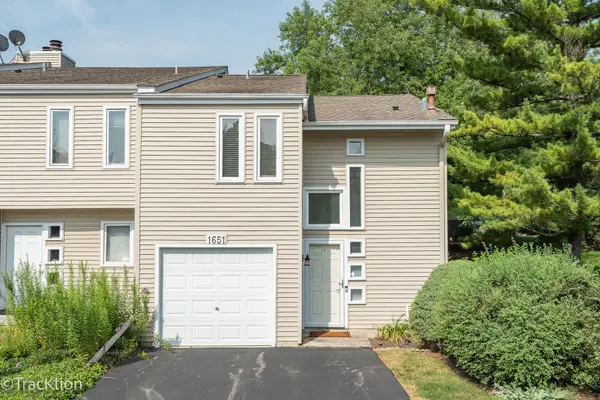 $250,000Active2 beds 2 baths1,162 sq. ft.
$250,000Active2 beds 2 baths1,162 sq. ft.1651 Cove Court, Naperville, IL 60565
MLS# 12443081Listed by: PLATINUM PARTNERS REALTORS - New
 $649,900Active4 beds 3 baths2,930 sq. ft.
$649,900Active4 beds 3 baths2,930 sq. ft.529 Warwick Drive, Naperville, IL 60565
MLS# 12412506Listed by: ADVANTAGE REALTY GROUP - New
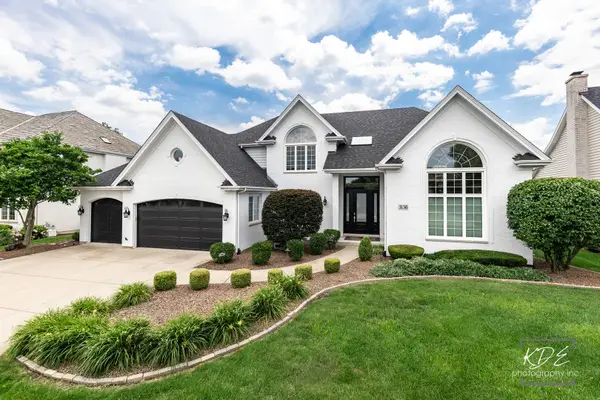 $1,299,990Active5 beds 5 baths4,100 sq. ft.
$1,299,990Active5 beds 5 baths4,100 sq. ft.3136 Treesdale Court, Naperville, IL 60564
MLS# 12445925Listed by: JOHN GREENE, REALTOR
