1905 Oxley Circle, Naperville, IL 60563
Local realty services provided by:Better Homes and Gardens Real Estate Connections
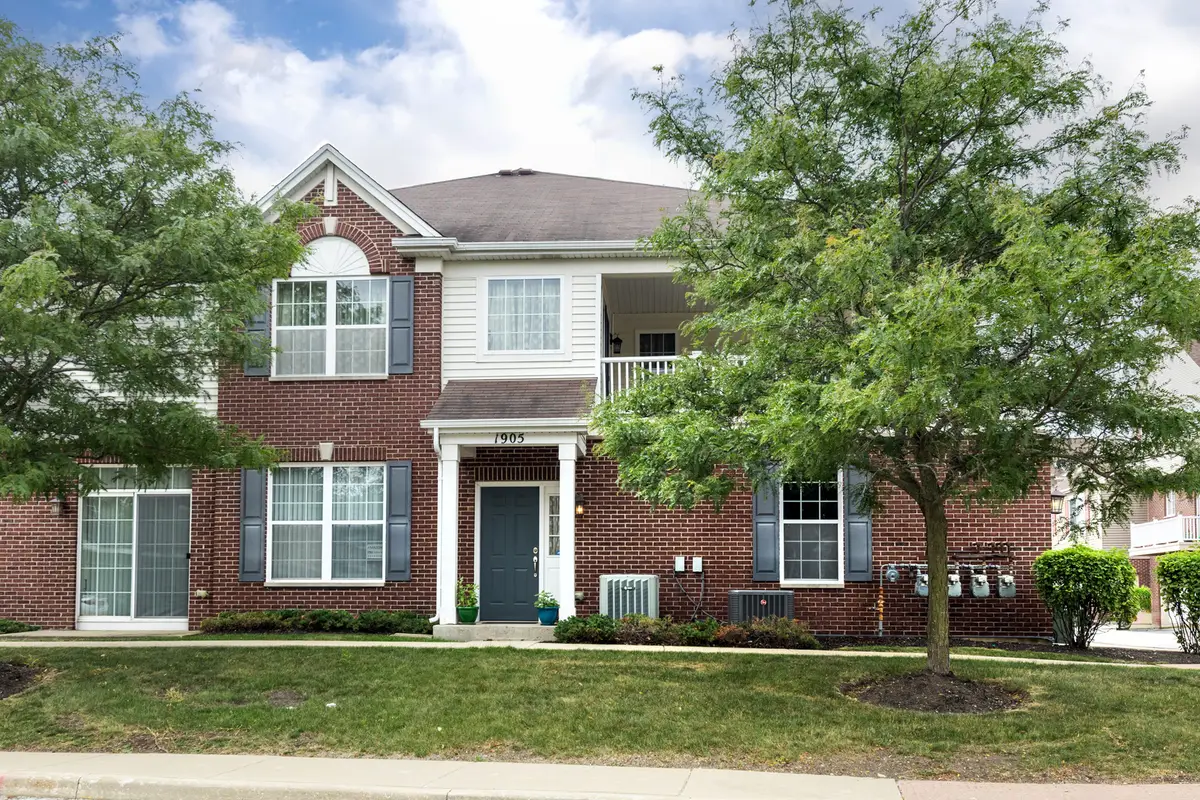
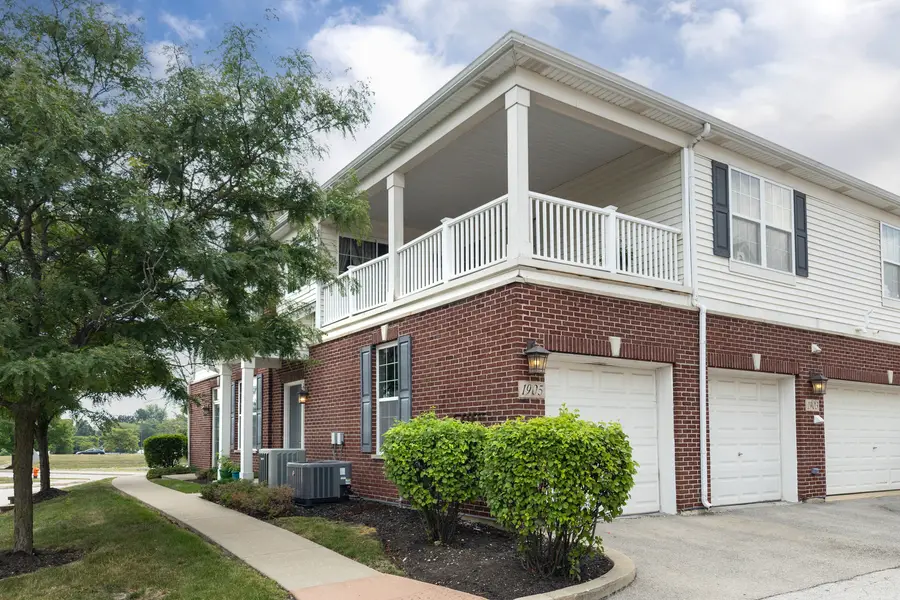
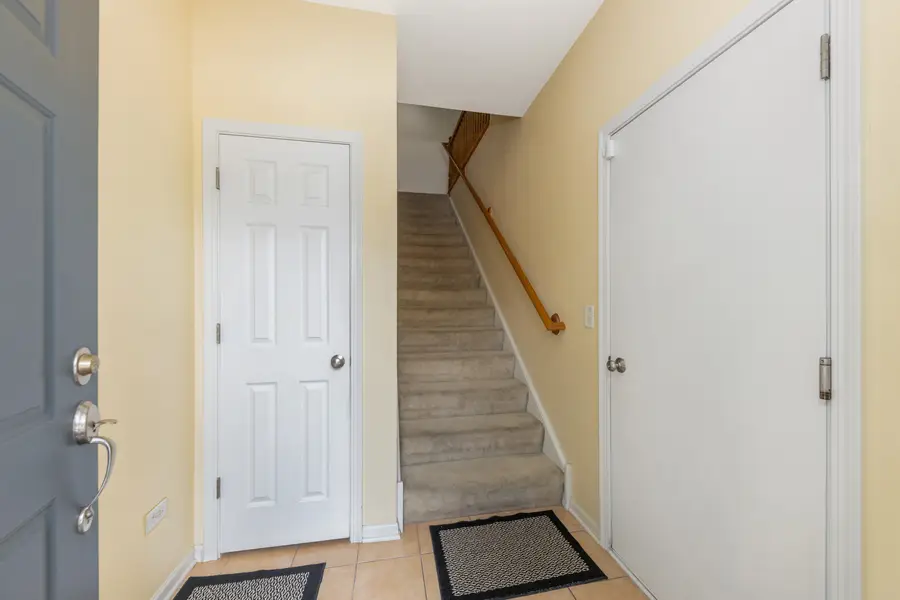
1905 Oxley Circle,Naperville, IL 60563
$375,000
- 3 Beds
- 2 Baths
- 2,095 sq. ft.
- Townhouse
- Active
Listed by:chris macak
Office:keller williams infinity
MLS#:12414006
Source:MLSNI
Price summary
- Price:$375,000
- Price per sq. ft.:$179
- Monthly HOA dues:$320
About this home
Luxury second floor ranch townhome, with three bedrooms, two full baths, a loft, and a two car attached garage. Beautiful views overlooking the park with a serene pond and a fountain, gazebo and volleyball courts!! Outstanding location just blocks from the Route 59 Naperville train station, with easy access to I88! Minutes to downtown Naperville and the Route 59 shopping corridor! Welcoming foyer with direct access to the two car attached garage. Spacious family room with cathedral ceilings, recessed lighting, and accent nooks. Sliding glass door to oversized 20' x 10' balcony overlooking the scenic park!! Large gourmet kitchen with lots of cabinets and counterspace!! Granite countertops with tile backsplash and 42" wall cabinets. Pantry. Hardwood floor, cathedral ceiling & accent nooks. All kitchen appliances are included. Dining room with cathedral ceiling and hardwood floor. Huge master suite with views of park, large bathroom with double bowl sink, separate soaking tub & shower, and spacious walk in closet. Total of three bedrooms and two full baths. Laundry room with included washer and dryer. All custom window treatments are also included! The loft makes a handy work space for a home office! The location cannot be beat - you can literally walk to the Route 59 train station, and you are close enough to do that year round - in any weather. Or - hop onto I88 and drive into the city, and when you are back home, relax on the huge balcony and enjoy scenic views of the park!!! Come visit and you'll see... this feels like home!!!
Contact an agent
Home facts
- Year built:2007
- Listing Id #:12414006
- Added:34 day(s) ago
- Updated:August 13, 2025 at 10:47 AM
Rooms and interior
- Bedrooms:3
- Total bathrooms:2
- Full bathrooms:2
- Living area:2,095 sq. ft.
Heating and cooling
- Cooling:Central Air
- Heating:Forced Air, Natural Gas
Structure and exterior
- Roof:Asphalt
- Year built:2007
- Building area:2,095 sq. ft.
Schools
- High school:Metea Valley High School
- Middle school:Hill Middle School
- Elementary school:Longwood Elementary School
Utilities
- Water:Lake Michigan
- Sewer:Public Sewer
Finances and disclosures
- Price:$375,000
- Price per sq. ft.:$179
- Tax amount:$6,170 (2023)
New listings near 1905 Oxley Circle
- Open Sun, 11am to 2pmNew
 $774,900Active4 beds 4 baths2,825 sq. ft.
$774,900Active4 beds 4 baths2,825 sq. ft.484 Blodgett Court, Naperville, IL 60565
MLS# 12350534Listed by: BERKSHIRE HATHAWAY HOMESERVICES CHICAGO - Open Sun, 1am to 3pmNew
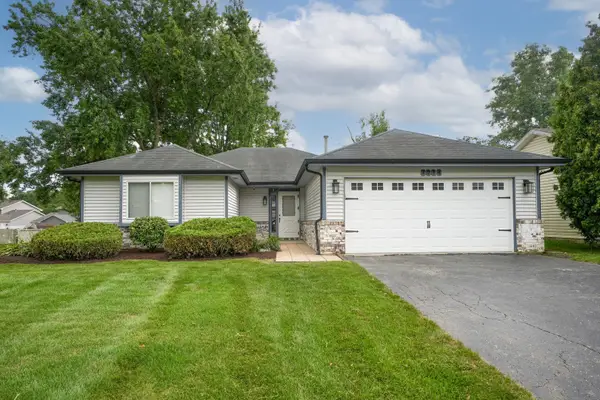 $399,900Active3 beds 1 baths1,500 sq. ft.
$399,900Active3 beds 1 baths1,500 sq. ft.1214 Needham Road, Naperville, IL 60563
MLS# 12440362Listed by: BERG PROPERTIES - New
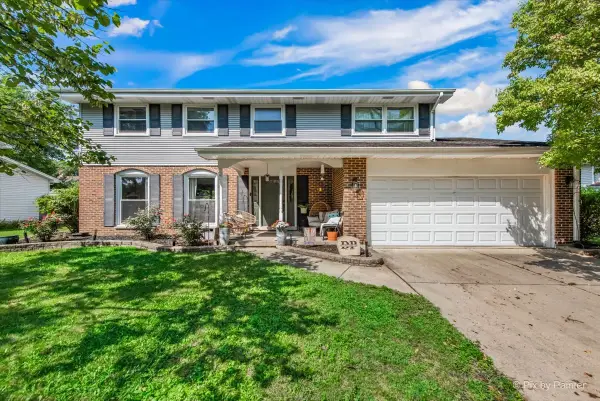 $615,000Active4 beds 3 baths2,319 sq. ft.
$615,000Active4 beds 3 baths2,319 sq. ft.6S146 Country Drive, Naperville, IL 60540
MLS# 12443246Listed by: BERKSHIRE HATHAWAY HOMESERVICES CHICAGO - New
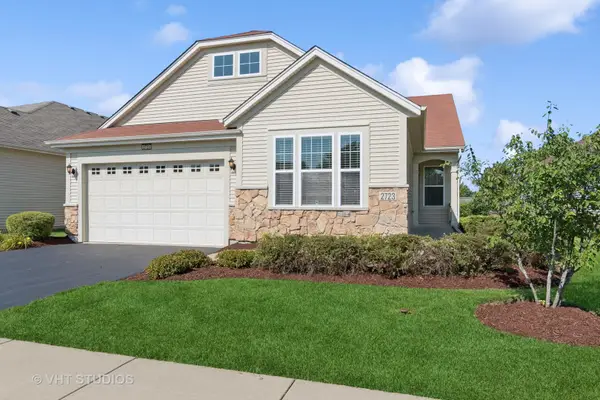 $595,000Active2 beds 2 baths2,113 sq. ft.
$595,000Active2 beds 2 baths2,113 sq. ft.2723 Northmoor Drive, Naperville, IL 60564
MLS# 12435505Listed by: BAIRD & WARNER - New
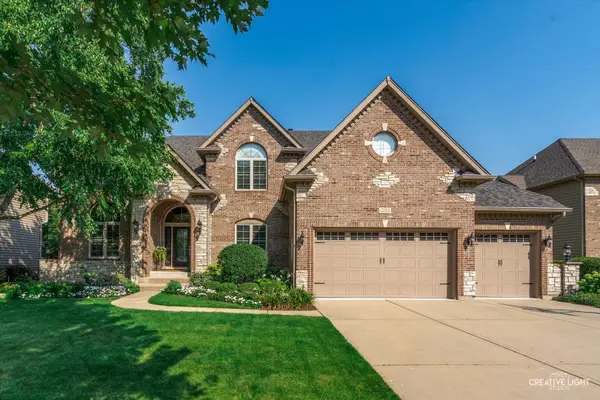 $1,300,000Active5 beds 5 baths4,400 sq. ft.
$1,300,000Active5 beds 5 baths4,400 sq. ft.539 Eagle Brook Lane, Naperville, IL 60565
MLS# 12438253Listed by: BAIRD & WARNER - Open Sun, 1 to 3pmNew
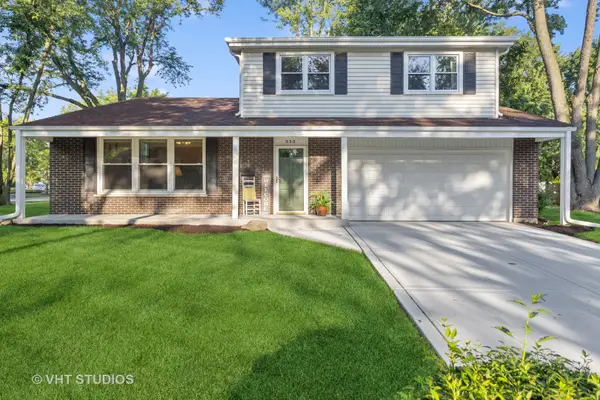 $525,000Active3 beds 3 baths1,892 sq. ft.
$525,000Active3 beds 3 baths1,892 sq. ft.353 Berry Drive, Naperville, IL 60540
MLS# 12433674Listed by: BAIRD & WARNER - New
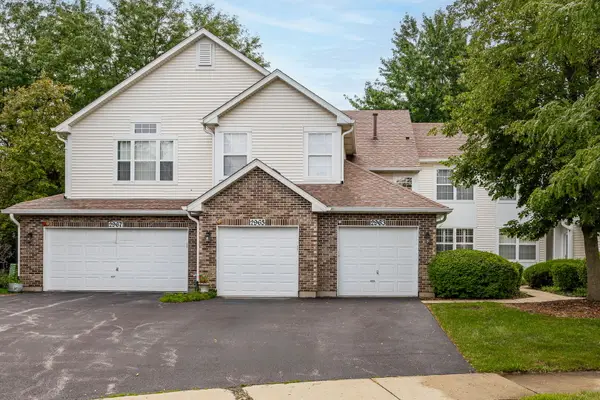 $294,900Active2 beds 2 baths1,142 sq. ft.
$294,900Active2 beds 2 baths1,142 sq. ft.2965 Stockton Court #2965, Naperville, IL 60564
MLS# 12441480Listed by: @PROPERTIES CHRISTIE'S INTERNATIONAL REAL ESTATE - Open Sat, 10am to 12pmNew
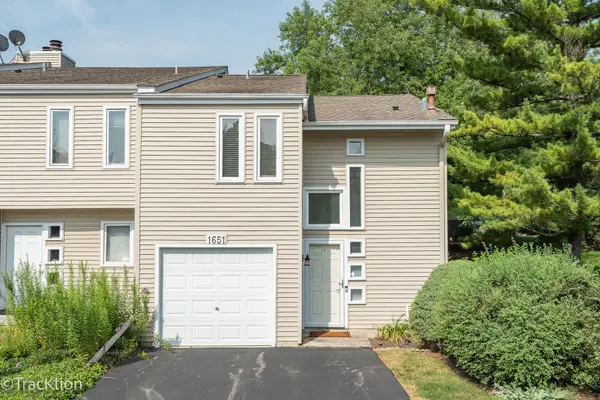 $250,000Active2 beds 2 baths1,162 sq. ft.
$250,000Active2 beds 2 baths1,162 sq. ft.1651 Cove Court, Naperville, IL 60565
MLS# 12443081Listed by: PLATINUM PARTNERS REALTORS - New
 $649,900Active4 beds 3 baths2,930 sq. ft.
$649,900Active4 beds 3 baths2,930 sq. ft.529 Warwick Drive, Naperville, IL 60565
MLS# 12412506Listed by: ADVANTAGE REALTY GROUP - New
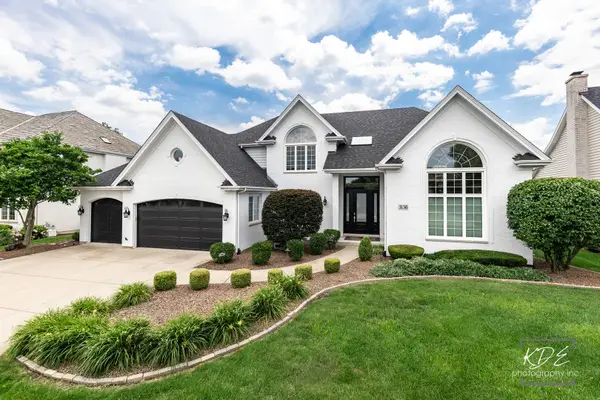 $1,299,990Active5 beds 5 baths4,100 sq. ft.
$1,299,990Active5 beds 5 baths4,100 sq. ft.3136 Treesdale Court, Naperville, IL 60564
MLS# 12445925Listed by: JOHN GREENE, REALTOR
