2098 Fall Brook Drive, Naperville, IL 60565
Local realty services provided by:Better Homes and Gardens Real Estate Connections
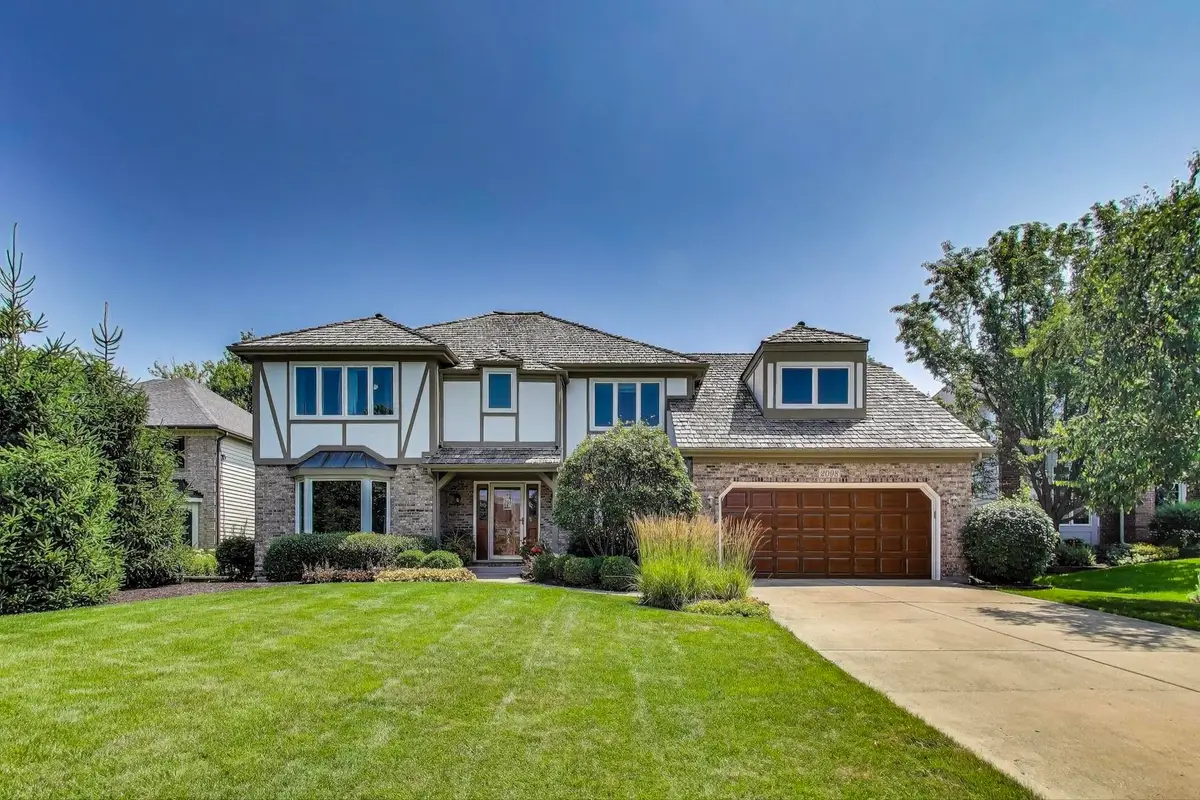
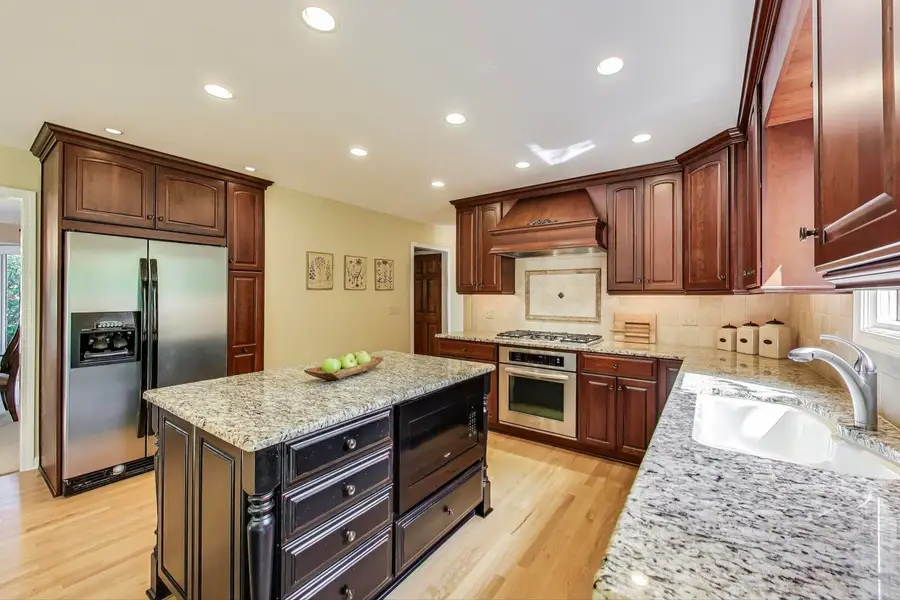
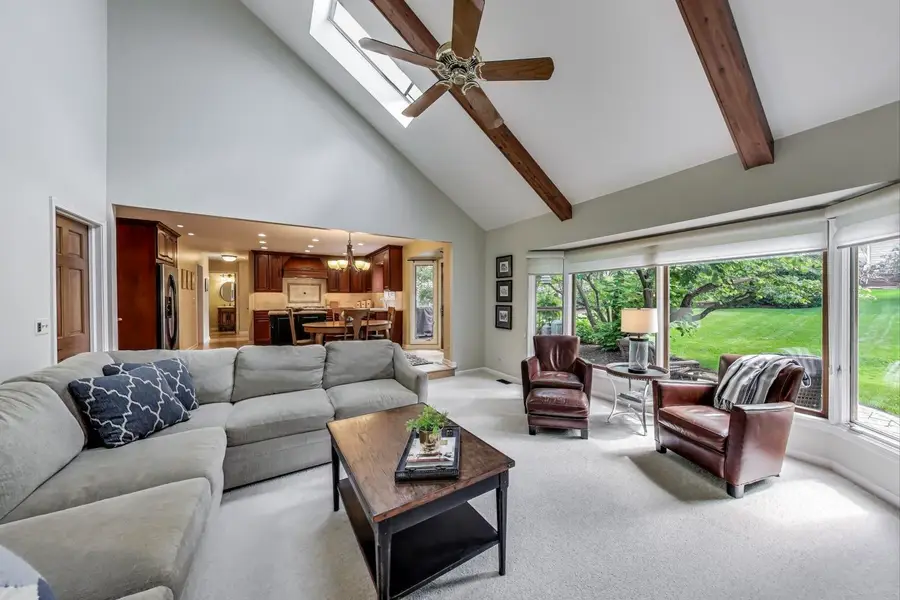
Listed by:erik sachs
Office:@properties christie's international real estate
MLS#:12428933
Source:MLSNI
Price summary
- Price:$900,000
- Price per sq. ft.:$315.35
About this home
Located on a quiet Oak Creek circle drive, this custom-built Georgian-style home is ready for its next lucky owner. With a spacious, open floor plan and thoughtful updates throughout, this home offers the perfect blend of comfort, style, and modern amenities-ideal for both everyday living and entertaining. The first floor features a versatile bedroom/office with an adjacent bath, providing excellent work-from-home flexibility. The living room can easily be converted into another office or first-floor bedroom. The chef's kitchen is a standout, offering ample prep space and a central island. Its seamless flow into the vaulted family room and stone patio with two separate seating areas creates an entertainer's dream. The first-floor laundry room, conveniently located away from the garage, also provides outdoor access. The mudroom off the garage serves as an ideal landing zone, keeping clutter contained. Upstairs, the master suite offers a peaceful retreat with a large closet, tray ceiling, and a separate bath and shower, ensuring both storage and comfort. Four additional generously-sized bedrooms, each with walk-in closets, provide plenty of room for family and guests. The full-pour finished basement is perfect for entertaining, featuring a full bath, bar area, and ample space for a TV area, game room, or craft space, with additional storage in the mechanical room. The expansive backyard is a true oasis, offering mature landscaping and a CB Conlin-designed patio-perfect for relaxing or hosting gatherings. Recent Improvements and Ages: Front Windows (2019) with lifetime transferable warranty, Sump Pump (2016), Washer/Dryer (2015), Master Bath Renovation (2013), Kitchen Appliances (2007), Upstairs Carpet (2017), Lawn Sprinkler System (2014). This home is ideally located within walking/biking distance of Scott Elementary, Madison Jr. High, the neighborhood pool, library, and over 25 miles of bike paths. Top-rated Naperville Central High School and District 203 schools are just minutes away. Plus, with easy access to Pace buses and the Metra, commuting downtown is a breeze. Don't miss the opportunity to own a stunning home in one of Naperville's hidden gem neighborhoods!
Contact an agent
Home facts
- Year built:1992
- Listing Id #:12428933
- Added:7 day(s) ago
- Updated:August 13, 2025 at 10:47 AM
Rooms and interior
- Bedrooms:5
- Total bathrooms:4
- Full bathrooms:3
- Half bathrooms:1
- Living area:2,854 sq. ft.
Heating and cooling
- Cooling:Central Air
- Heating:Natural Gas
Structure and exterior
- Roof:Shake
- Year built:1992
- Building area:2,854 sq. ft.
- Lot area:0.31 Acres
Schools
- High school:Naperville Central High School
- Middle school:Madison Junior High School
- Elementary school:Scott Elementary School
Utilities
- Water:Public
- Sewer:Public Sewer
Finances and disclosures
- Price:$900,000
- Price per sq. ft.:$315.35
- Tax amount:$11,981 (2024)
New listings near 2098 Fall Brook Drive
- New
 $774,900Active4 beds 4 baths2,825 sq. ft.
$774,900Active4 beds 4 baths2,825 sq. ft.484 Blodgett Court, Naperville, IL 60565
MLS# 12350534Listed by: BERKSHIRE HATHAWAY HOMESERVICES CHICAGO - New
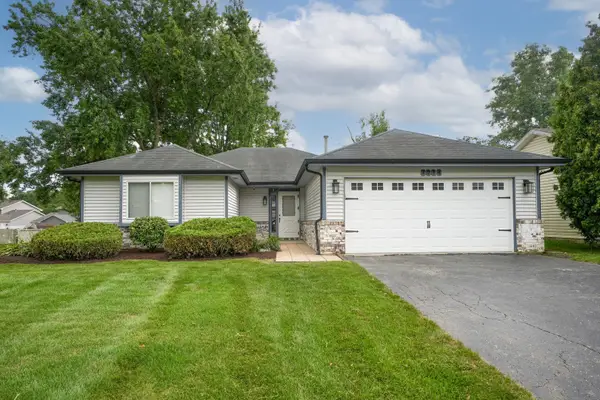 $399,900Active3 beds 1 baths1,500 sq. ft.
$399,900Active3 beds 1 baths1,500 sq. ft.1214 Needham Road, Naperville, IL 60563
MLS# 12440362Listed by: BERG PROPERTIES - New
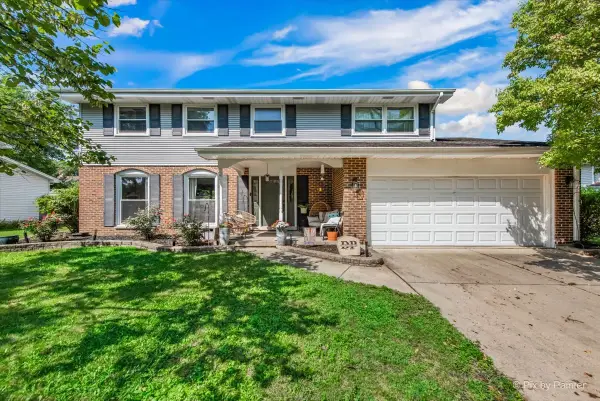 $615,000Active4 beds 3 baths2,319 sq. ft.
$615,000Active4 beds 3 baths2,319 sq. ft.6S146 Country Drive, Naperville, IL 60540
MLS# 12443246Listed by: BERKSHIRE HATHAWAY HOMESERVICES CHICAGO - New
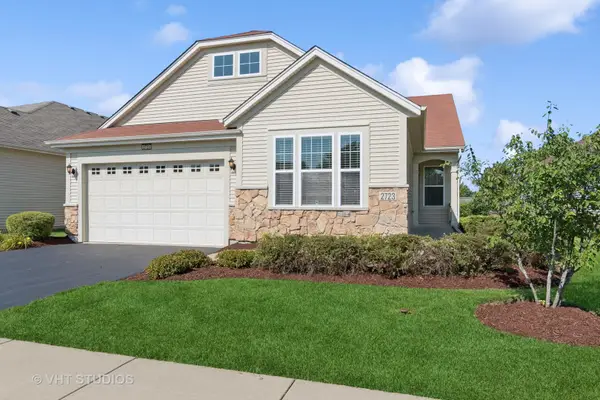 $595,000Active2 beds 2 baths2,113 sq. ft.
$595,000Active2 beds 2 baths2,113 sq. ft.2723 Northmoor Drive, Naperville, IL 60564
MLS# 12435505Listed by: BAIRD & WARNER - New
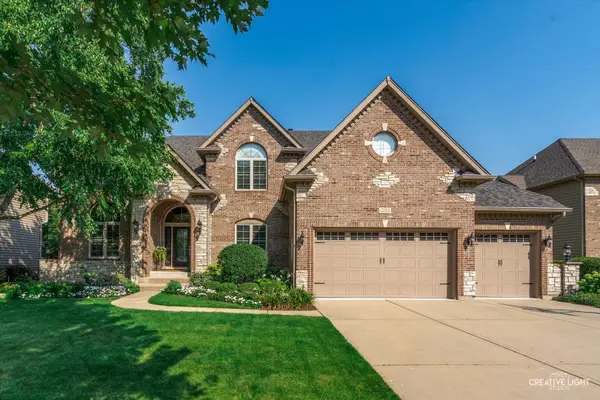 $1,300,000Active5 beds 5 baths4,400 sq. ft.
$1,300,000Active5 beds 5 baths4,400 sq. ft.539 Eagle Brook Lane, Naperville, IL 60565
MLS# 12438253Listed by: BAIRD & WARNER - Open Sun, 1 to 3pmNew
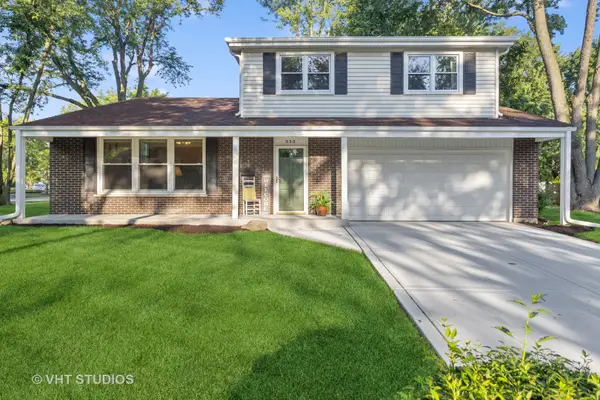 $525,000Active3 beds 3 baths1,892 sq. ft.
$525,000Active3 beds 3 baths1,892 sq. ft.353 Berry Drive, Naperville, IL 60540
MLS# 12433674Listed by: BAIRD & WARNER - New
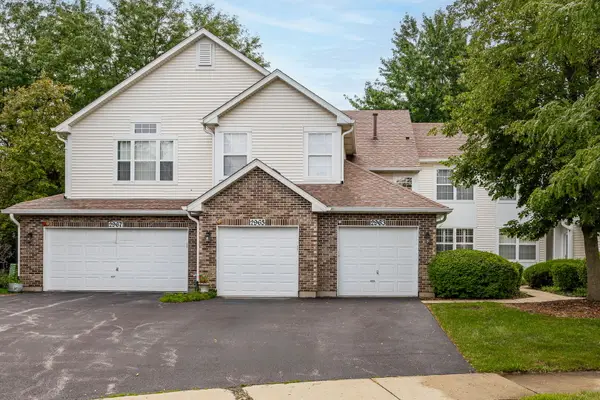 $294,900Active2 beds 2 baths1,142 sq. ft.
$294,900Active2 beds 2 baths1,142 sq. ft.2965 Stockton Court #2965, Naperville, IL 60564
MLS# 12441480Listed by: @PROPERTIES CHRISTIE'S INTERNATIONAL REAL ESTATE - Open Sat, 10am to 12pmNew
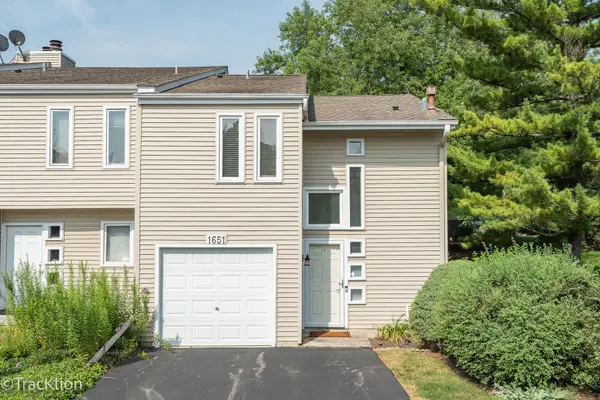 $250,000Active2 beds 2 baths1,162 sq. ft.
$250,000Active2 beds 2 baths1,162 sq. ft.1651 Cove Court, Naperville, IL 60565
MLS# 12443081Listed by: PLATINUM PARTNERS REALTORS - New
 $649,900Active4 beds 3 baths2,930 sq. ft.
$649,900Active4 beds 3 baths2,930 sq. ft.529 Warwick Drive, Naperville, IL 60565
MLS# 12412506Listed by: ADVANTAGE REALTY GROUP - New
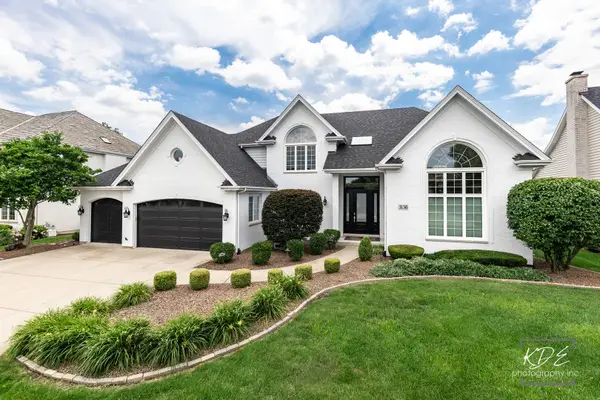 $1,299,990Active5 beds 5 baths4,100 sq. ft.
$1,299,990Active5 beds 5 baths4,100 sq. ft.3136 Treesdale Court, Naperville, IL 60564
MLS# 12445925Listed by: JOHN GREENE, REALTOR
