2827 White Thorn Circle, Naperville, IL 60564
Local realty services provided by:Better Homes and Gardens Real Estate Connections
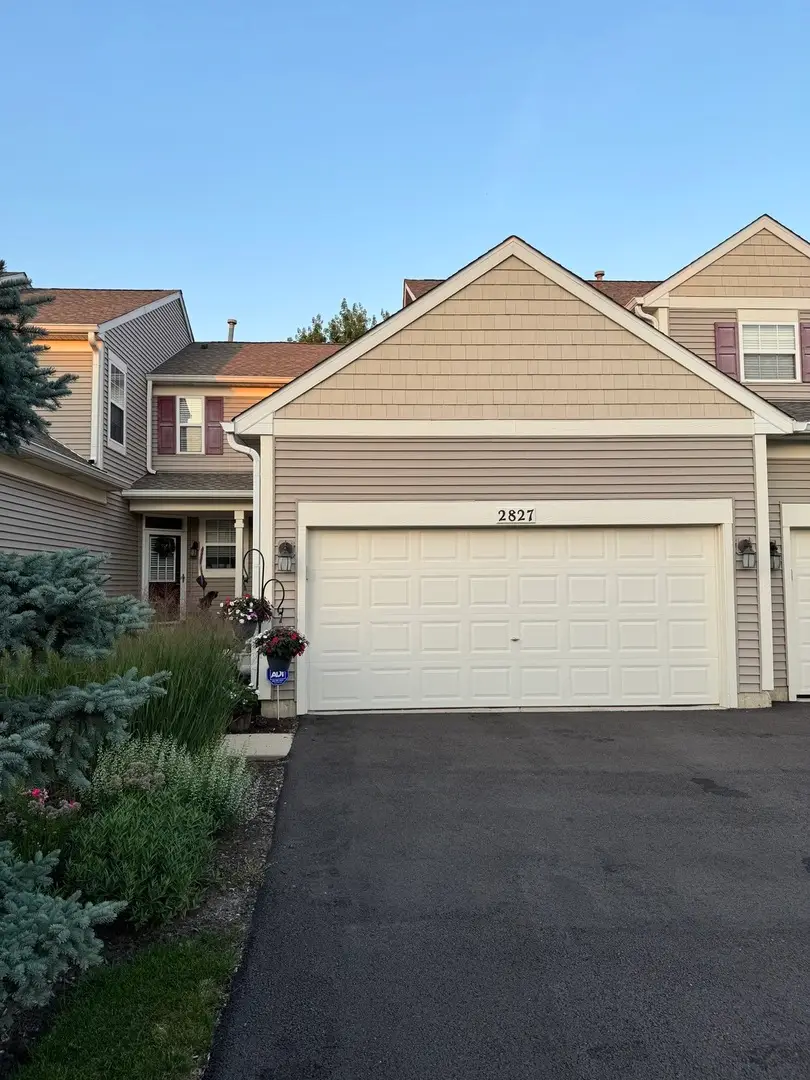
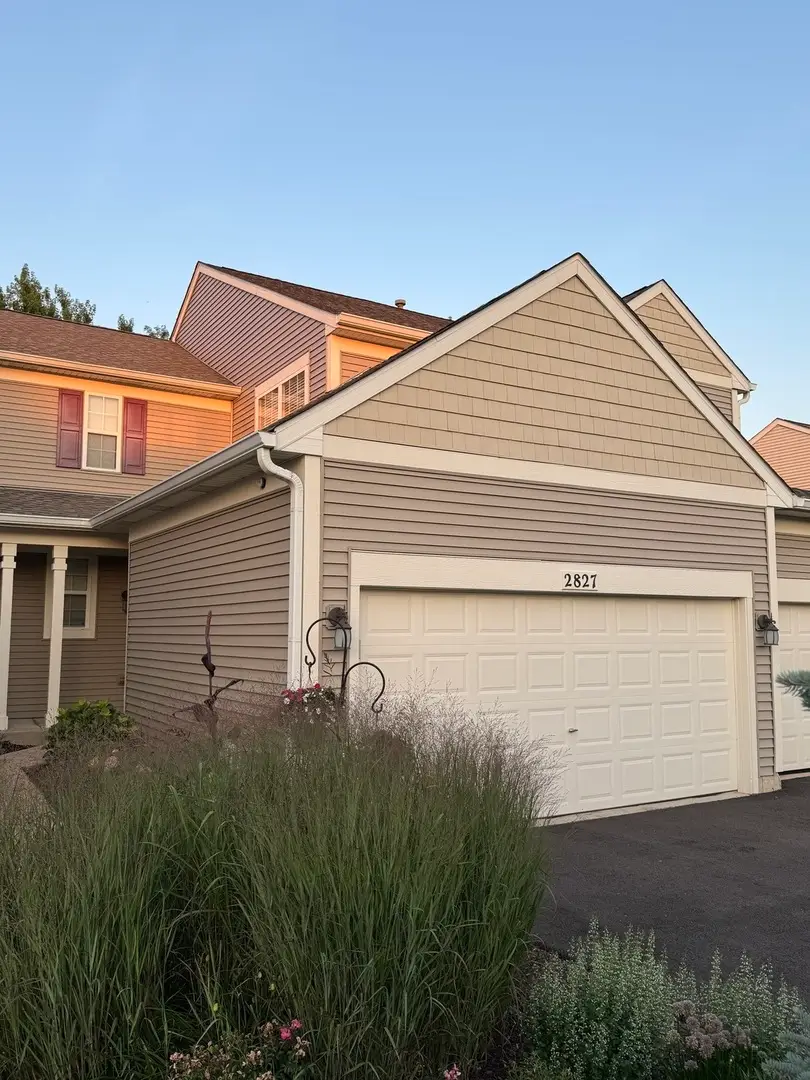
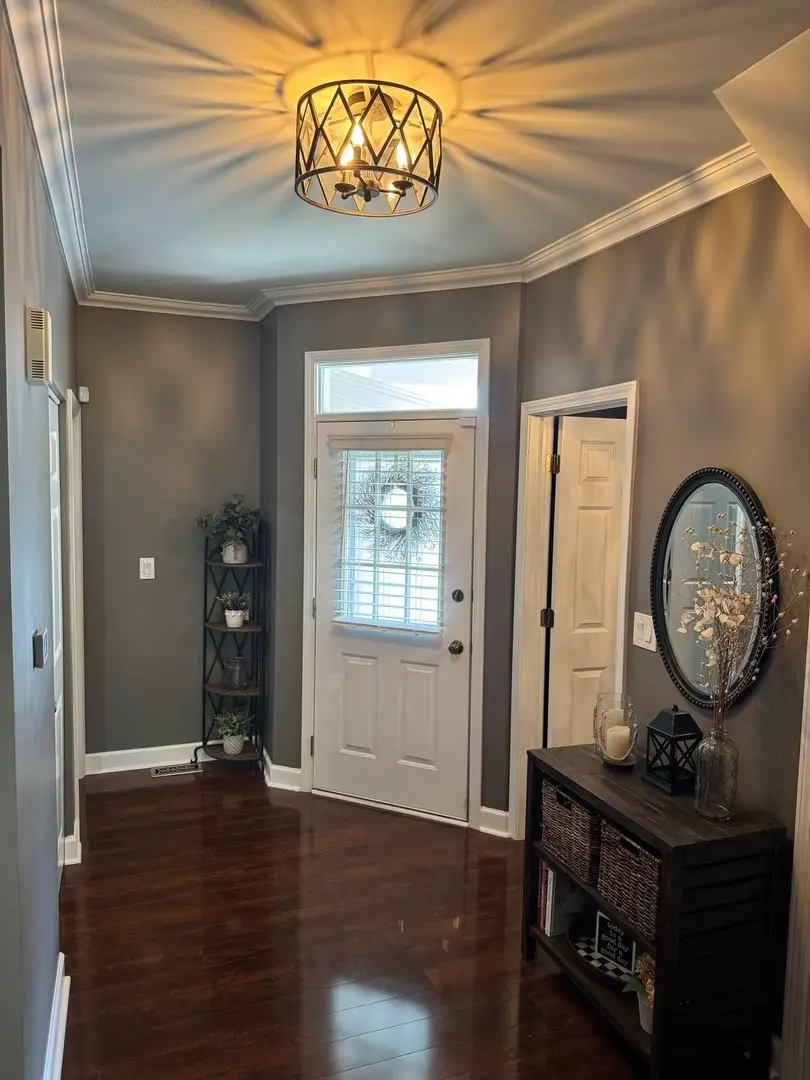
2827 White Thorn Circle,Naperville, IL 60564
$385,426
- 2 Beds
- 3 Baths
- 1,270 sq. ft.
- Condominium
- Pending
Listed by:elia balderas
Office:charles rutenberg realty of il
MLS#:12426270
Source:MLSNI
Price summary
- Price:$385,426
- Price per sq. ft.:$303.49
- Monthly HOA dues:$258
About this home
Welcome Home! Truly turn key, this home includes luxury finishes and privacy. Located in beautiful south Naperville school district 204, this 2 bedroom, 2.5 bath, fully-renovated 2-story townhome with attached 2-car garage features granite kitchen countertops with custom breakfast bar and SS appliances. Extensive millwork includes large baseboards and crown molding throughout first floor. Upgraded laminate hardwood flooring on both first and second levels. Custom electrical upgrades include recessed and sconce lighting with dimming and timer features. Gas fireplace converted to electric in 2022, spans 9 foot tall finished with marble stone and polished marble hearth. Main level has an abundance of natural light with 18 foot ceilings and skylight. Primary bath includes walk-in shower, quartz countertops and Kohler toilets throughout. Home is wired with smart features such as WiFi Honeywell thermostat, touchscreen ADT security panel and Chamberlain garage door opener. Backyard patio is nestled by mature trees and added easement. This townhome is a rare opportunity, among just a few in Windridge that includes a basement and without another building directly behind it. The backyards privacy and foliage is spectacular! Windridge is located just 15 minutes from I-88, train station and downtown Naperville. Local restaurants and shopping easily accessible. This home is a must see and won't last long!
Contact an agent
Home facts
- Year built:2001
- Listing Id #:12426270
- Added:20 day(s) ago
- Updated:August 13, 2025 at 07:45 AM
Rooms and interior
- Bedrooms:2
- Total bathrooms:3
- Full bathrooms:2
- Half bathrooms:1
- Living area:1,270 sq. ft.
Heating and cooling
- Cooling:Central Air
- Heating:Natural Gas
Structure and exterior
- Roof:Asphalt
- Year built:2001
- Building area:1,270 sq. ft.
Schools
- High school:Neuqua Valley High School
- Middle school:Crone Middle School
- Elementary school:Welch Elementary School
Utilities
- Water:Lake Michigan
Finances and disclosures
- Price:$385,426
- Price per sq. ft.:$303.49
- Tax amount:$6,190 (2024)
New listings near 2827 White Thorn Circle
- Open Sun, 11am to 2pmNew
 $774,900Active4 beds 4 baths2,825 sq. ft.
$774,900Active4 beds 4 baths2,825 sq. ft.484 Blodgett Court, Naperville, IL 60565
MLS# 12350534Listed by: BERKSHIRE HATHAWAY HOMESERVICES CHICAGO - Open Sun, 1am to 3pmNew
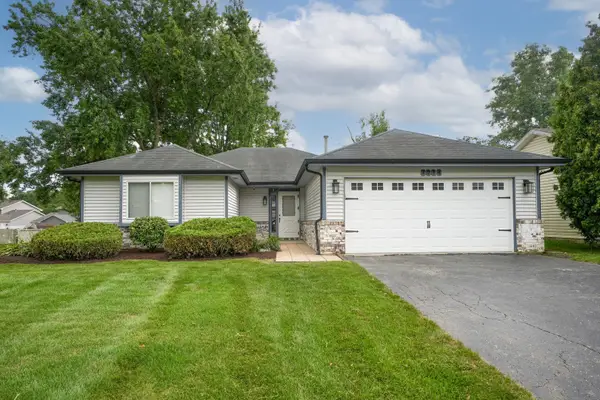 $399,900Active3 beds 1 baths1,500 sq. ft.
$399,900Active3 beds 1 baths1,500 sq. ft.1214 Needham Road, Naperville, IL 60563
MLS# 12440362Listed by: BERG PROPERTIES - New
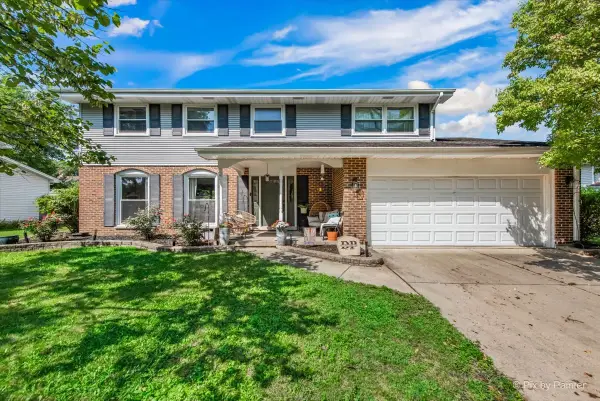 $615,000Active4 beds 3 baths2,319 sq. ft.
$615,000Active4 beds 3 baths2,319 sq. ft.6S146 Country Drive, Naperville, IL 60540
MLS# 12443246Listed by: BERKSHIRE HATHAWAY HOMESERVICES CHICAGO - New
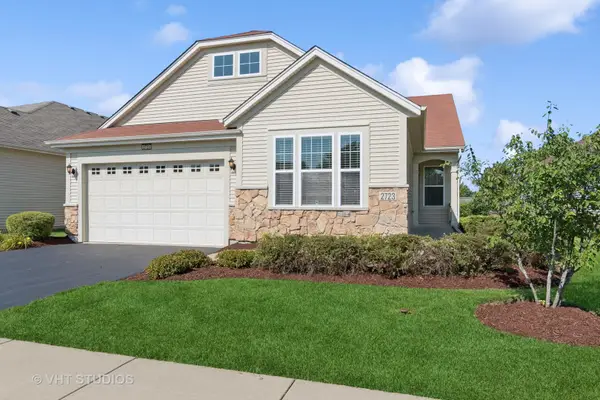 $595,000Active2 beds 2 baths2,113 sq. ft.
$595,000Active2 beds 2 baths2,113 sq. ft.2723 Northmoor Drive, Naperville, IL 60564
MLS# 12435505Listed by: BAIRD & WARNER - New
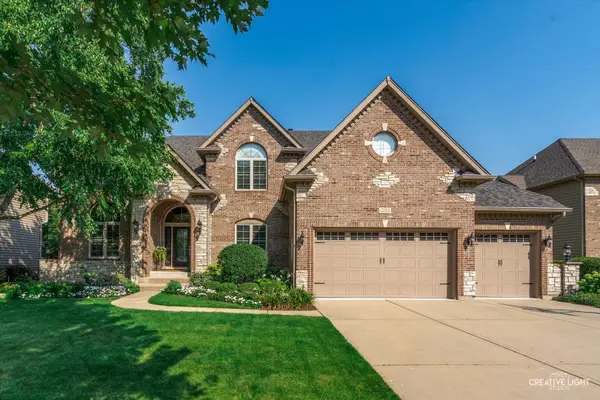 $1,300,000Active5 beds 5 baths4,400 sq. ft.
$1,300,000Active5 beds 5 baths4,400 sq. ft.539 Eagle Brook Lane, Naperville, IL 60565
MLS# 12438253Listed by: BAIRD & WARNER - Open Sun, 1 to 3pmNew
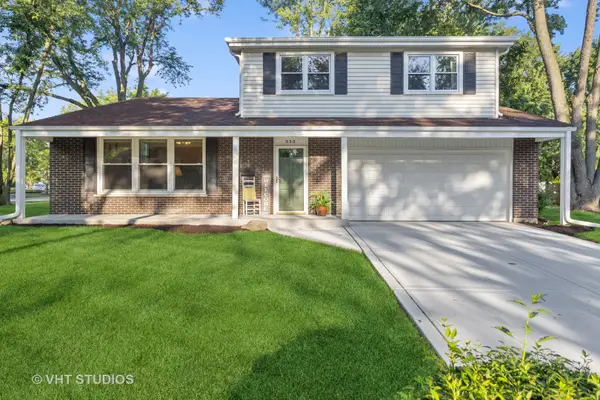 $525,000Active3 beds 3 baths1,892 sq. ft.
$525,000Active3 beds 3 baths1,892 sq. ft.353 Berry Drive, Naperville, IL 60540
MLS# 12433674Listed by: BAIRD & WARNER - New
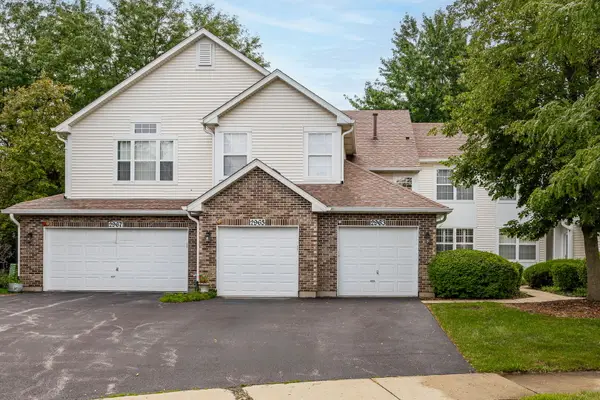 $294,900Active2 beds 2 baths1,142 sq. ft.
$294,900Active2 beds 2 baths1,142 sq. ft.2965 Stockton Court #2965, Naperville, IL 60564
MLS# 12441480Listed by: @PROPERTIES CHRISTIE'S INTERNATIONAL REAL ESTATE - Open Sat, 10am to 12pmNew
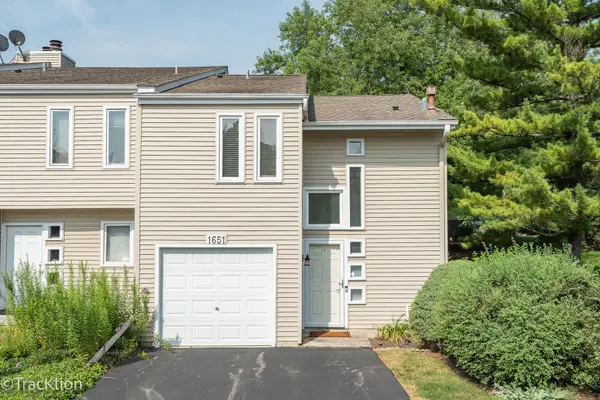 $250,000Active2 beds 2 baths1,162 sq. ft.
$250,000Active2 beds 2 baths1,162 sq. ft.1651 Cove Court, Naperville, IL 60565
MLS# 12443081Listed by: PLATINUM PARTNERS REALTORS - New
 $649,900Active4 beds 3 baths2,930 sq. ft.
$649,900Active4 beds 3 baths2,930 sq. ft.529 Warwick Drive, Naperville, IL 60565
MLS# 12412506Listed by: ADVANTAGE REALTY GROUP - New
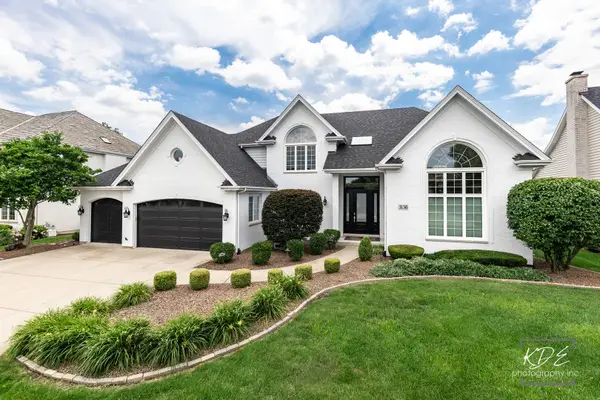 $1,299,990Active5 beds 5 baths4,100 sq. ft.
$1,299,990Active5 beds 5 baths4,100 sq. ft.3136 Treesdale Court, Naperville, IL 60564
MLS# 12445925Listed by: JOHN GREENE, REALTOR
