3316 Scottsdale Court, Naperville, IL 60564
Local realty services provided by:Better Homes and Gardens Real Estate Star Homes
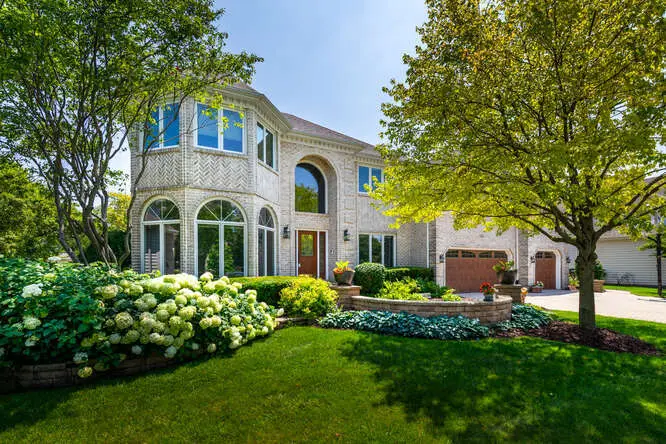
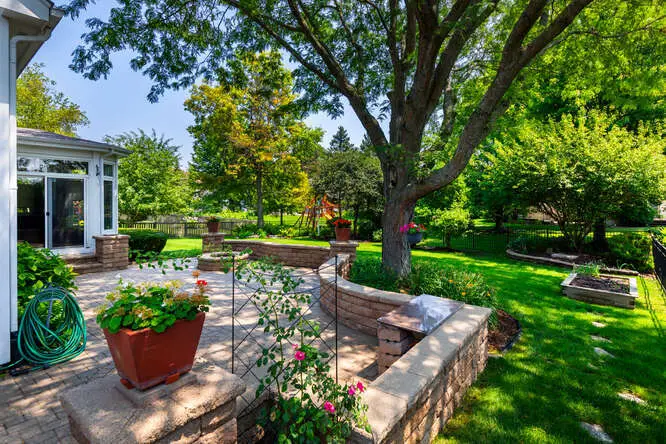
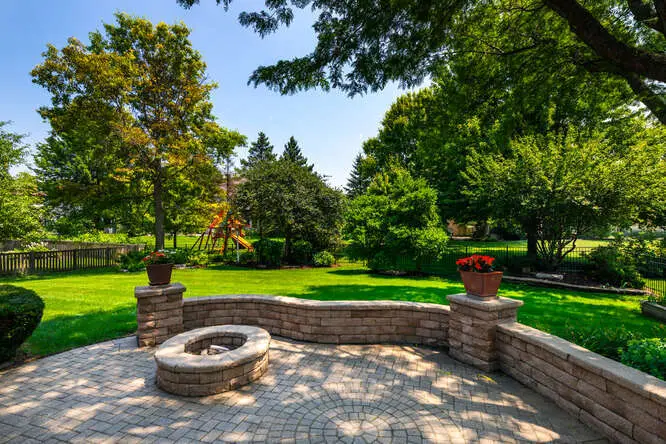
Listed by:jill clark
Office:compass
MLS#:12424378
Source:MLSNI
Price summary
- Price:$1,150,000
- Price per sq. ft.:$249.95
- Monthly HOA dues:$96.67
About this home
Discover the epitome of elegance and versatility at 3316 Scottsdale Court, Naperville , IL where sophistication meets spacious living on a cul-de-sac which is a magnificent architectural delight. Fully Fenced lot with a spectacular stone patio and fire pit make summer nights and fall weekends so much fun. Upon entering you are greeted by an inviting ambiance that seamlessly flows thourgh this impeccably designed layout. Formal Living and Dining rooms feature custom paint, trey ceilings and wainscoating. The Gourmet Kitchen is one of those Kitchens that Food Network stars would love to cook in. It is spacious with Granite counter tops and room for a large table. The kitchen looks into the amazing Family room which is vaulted with floor to ceiling fireplace, windows and built-in library shelves complete with a ladder. Enjoy reading or watching television in this incredible space. A convenient bar is included for easy access to beverages. The Kitchen also opens to a large Den. This flexible space can be another family gathering area to watch the big game or a eating area for a large table or a sunroom area to zen and enjoy the outside inside. Your choice! Upstairs 4 bedrooms all with large closets and 3 full baths are featured. The master suite showcases a bedroom, 3 closets and a large master bathroom complete with granite counters, large walk-in shower and bathtub. Tesla owners- there is a charger station in the garage. The fully finished basement includes a media and recreation rooms as well as an exercise room. Windows are replaced during the past 10 years! White Eagle has a homeowners' Swimming pool, Clubhouse, Tennis & Pickleball courts. The White Eagle Private club has a 27-hole golf course, Clubhouse, Paddleball and Pickleball courts, Swimming Pool and The Retreat. Welcome Home!
Contact an agent
Home facts
- Year built:1996
- Listing Id #:12424378
- Added:23 day(s) ago
- Updated:August 13, 2025 at 07:45 AM
Rooms and interior
- Bedrooms:5
- Total bathrooms:5
- Full bathrooms:4
- Half bathrooms:1
- Living area:4,601 sq. ft.
Heating and cooling
- Cooling:Central Air
- Heating:Forced Air, Natural Gas
Structure and exterior
- Roof:Asphalt
- Year built:1996
- Building area:4,601 sq. ft.
- Lot area:0.29 Acres
Schools
- High school:Waubonsie Valley High School
- Middle school:Still Middle School
- Elementary school:White Eagle Elementary School
Utilities
- Water:Lake Michigan
- Sewer:Public Sewer
Finances and disclosures
- Price:$1,150,000
- Price per sq. ft.:$249.95
- Tax amount:$18,173 (2023)
New listings near 3316 Scottsdale Court
- New
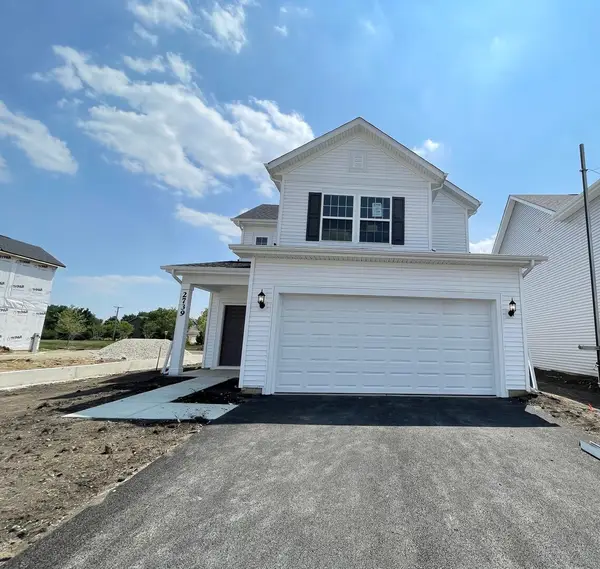 $456,275Active3 beds 3 baths1,678 sq. ft.
$456,275Active3 beds 3 baths1,678 sq. ft.2739 Lawlor Lane, Naperville, IL 60564
MLS# 12446465Listed by: TWIN VINES REAL ESTATE SVCS - New
 $470,990Active3 beds 3 baths2,156 sq. ft.
$470,990Active3 beds 3 baths2,156 sq. ft.2547 Tailshot Road, Naperville, IL 60564
MLS# 12447840Listed by: TWIN VINES REAL ESTATE SVCS - New
 $309,000Active2 beds 2 baths1,240 sq. ft.
$309,000Active2 beds 2 baths1,240 sq. ft.2611 Cedar Glade Drive #204, Naperville, IL 60564
MLS# 12448737Listed by: CENTURY 21 CIRCLE - Open Sun, 1 to 3pmNew
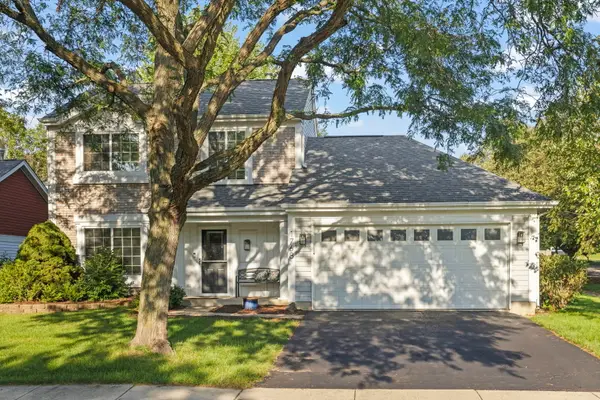 $450,000Active3 beds 2 baths1,530 sq. ft.
$450,000Active3 beds 2 baths1,530 sq. ft.1768 Coach Drive, Naperville, IL 60565
MLS# 12445898Listed by: JOHN GREENE, REALTOR - New
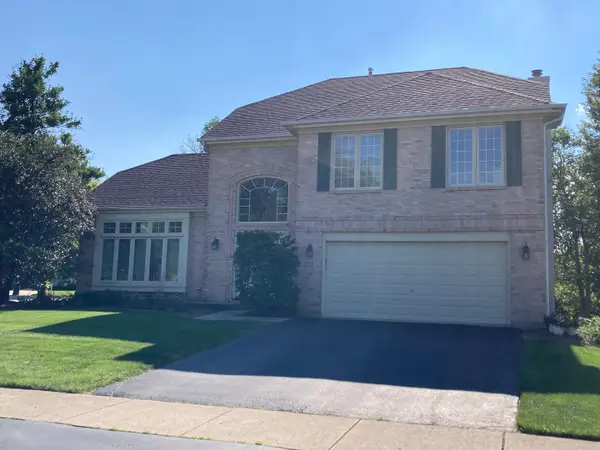 $599,900Active3 beds 3 baths2,330 sq. ft.
$599,900Active3 beds 3 baths2,330 sq. ft.4711 Snapjack Circle, Naperville, IL 60564
MLS# 12448385Listed by: RE/MAX OF NAPERVILLE - New
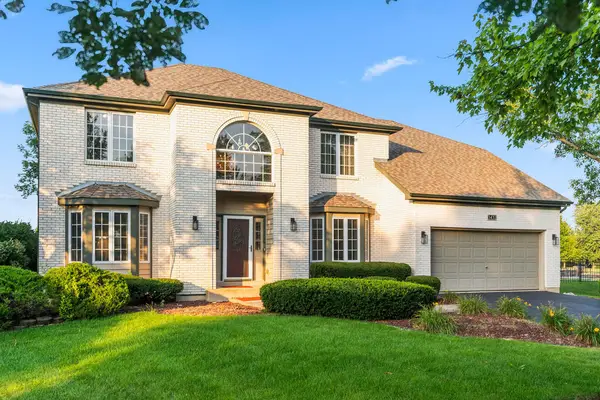 $760,000Active5 beds 3 baths3,180 sq. ft.
$760,000Active5 beds 3 baths3,180 sq. ft.3432 Caine Drive, Naperville, IL 60564
MLS# 12445920Listed by: RE/MAX PREMIER - New
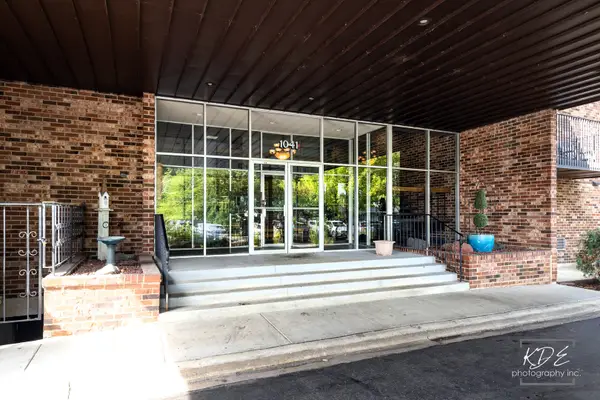 $180,000Active1 beds 1 baths825 sq. ft.
$180,000Active1 beds 1 baths825 sq. ft.1041 W Ogden Avenue #2-121, Naperville, IL 60563
MLS# 12445556Listed by: JOHN GREENE, REALTOR - New
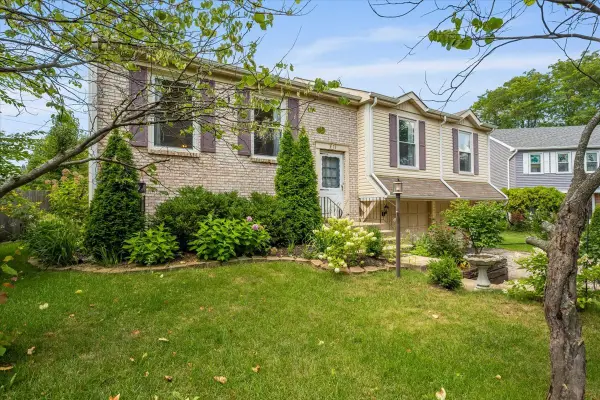 $525,000Active4 beds 2 baths1,920 sq. ft.
$525,000Active4 beds 2 baths1,920 sq. ft.371 Larchmont Court, Naperville, IL 60565
MLS# 12447925Listed by: JOHN GREENE, REALTOR - New
 $950,000Active3 beds 3 baths2,696 sq. ft.
$950,000Active3 beds 3 baths2,696 sq. ft.520 S Washington Street #103, Naperville, IL 60540
MLS# 12445552Listed by: CENTURY 21 CIRCLE - New
 $495,000Active4 beds 3 baths2,174 sq. ft.
$495,000Active4 beds 3 baths2,174 sq. ft.2044 Templar Drive, Naperville, IL 60565
MLS# 12446858Listed by: SOUTHWESTERN REAL ESTATE, INC.
