2044 Templar Drive, Naperville, IL 60565
Local realty services provided by:Better Homes and Gardens Real Estate Connections
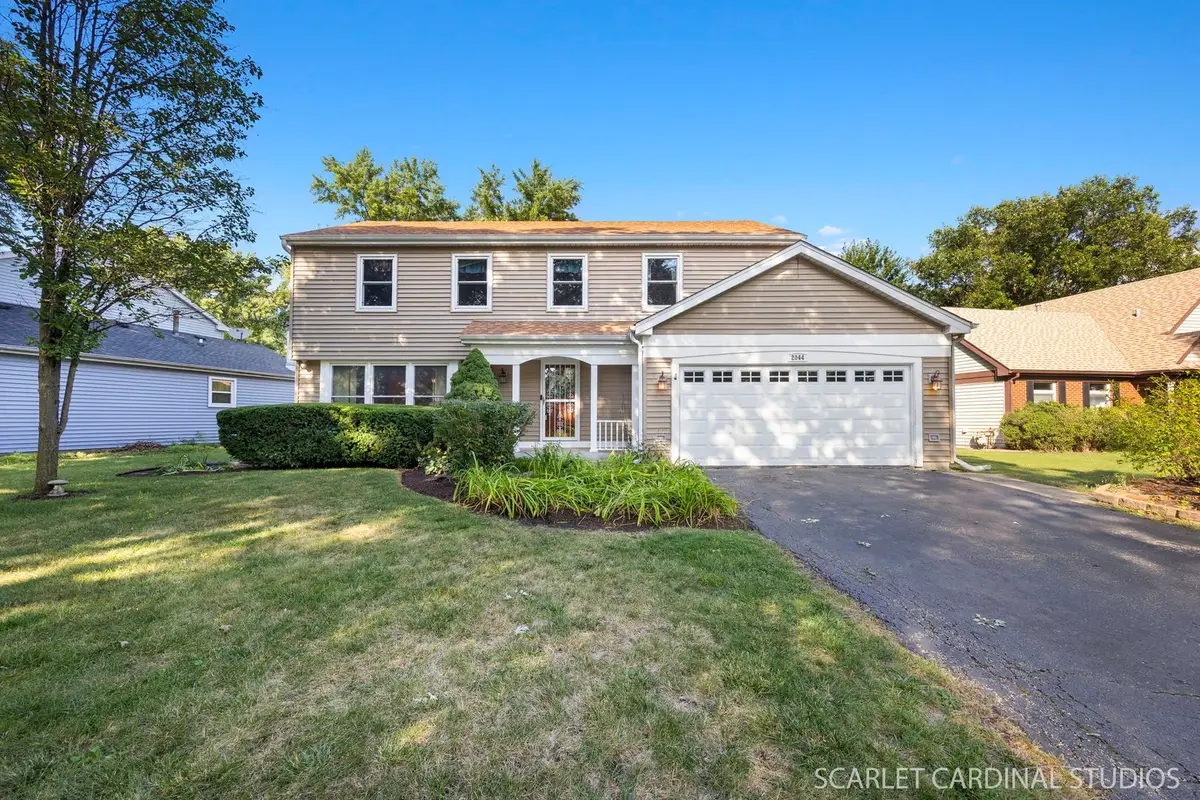
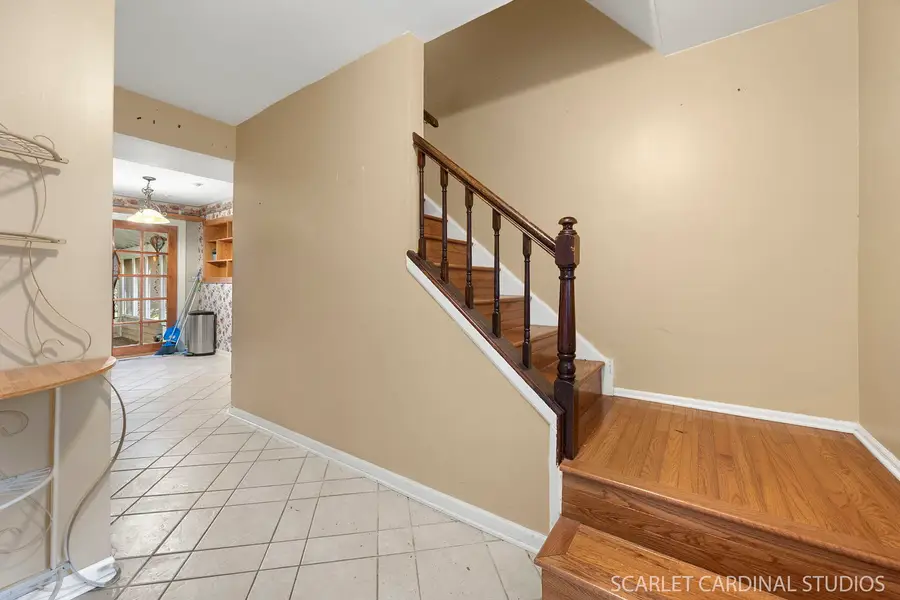

2044 Templar Drive,Naperville, IL 60565
$495,000
- 4 Beds
- 3 Baths
- 2,174 sq. ft.
- Single family
- Active
Listed by:vivian kahler
Office:southwestern real estate, inc.
MLS#:12446858
Source:MLSNI
Price summary
- Price:$495,000
- Price per sq. ft.:$227.69
About this home
Located in the highly desirable Old Farm neighborhood within Naperville's award-winning District 203 schools, this 4-bedroom, 2.1-bath, 2-story home with a partial basement offers the perfect blend of charm, space, and potential-just in time to get settled and enrolled in the new school year that just started. Spacious layout and ample natural light, just waiting for cosmetic upgrades and your creative touch. Beautiful hardwood floors flow through the living, dining, and family rooms, up the staircase, and into the upstairs hallway and 2nd bedroom/office. The spacious, light-filled living and dining rooms are ideal for hosting holidays or gatherings, while the breakfast bar and screened-in 3-season sunroom provide casual everyday comfort. Rain or shine, the sunroom is the perfect spot to relax, sip coffee, or entertain friends. The fully fenced yard is ideal for kids, pets, or weekend BBQs, and the partially finished basement offers a great recreational space with additional storage in the crawl space. Upstairs, the primary suite features a luxurious soaking tub with overhead shower and radiant heated tile floors-a cozy touch on chilly mornings-while three additional bedrooms offer generous space, closets, and storage. Recent updates include a NEW microwave (2018), NEW 2-car garage door (2017), and NEW Roof, Gutters, Vinyl Siding, Vinyl Windows, and Washer (2016). This home presents a unique opportunity for a savvy buyer to update and unlock its full potential. With its solid bones, fantastic location, and adjusted price point, this AS IS home is ready for its next owners to add their personal selections and design styles, build solid equity, and update and upgrade as you live in the home. Naperville, Illinois, is renowned for its exceptional quality of life, top-rated schools, and thriving downtown area, consistently ranking among the best places to live in the United States. Please schedule your private showing to see if this could be your Dream Living Space!!
Contact an agent
Home facts
- Year built:1976
- Listing Id #:12446858
- Added:1 day(s) ago
- Updated:August 16, 2025 at 10:43 AM
Rooms and interior
- Bedrooms:4
- Total bathrooms:3
- Full bathrooms:2
- Half bathrooms:1
- Living area:2,174 sq. ft.
Heating and cooling
- Cooling:Central Air
- Heating:Natural Gas
Structure and exterior
- Roof:Asphalt
- Year built:1976
- Building area:2,174 sq. ft.
- Lot area:0.24 Acres
Schools
- High school:Naperville Central High School
- Middle school:Lincoln Junior High School
- Elementary school:Kingsley Elementary School
Utilities
- Water:Lake Michigan
- Sewer:Public Sewer
Finances and disclosures
- Price:$495,000
- Price per sq. ft.:$227.69
- Tax amount:$9,129 (2024)
New listings near 2044 Templar Drive
- New
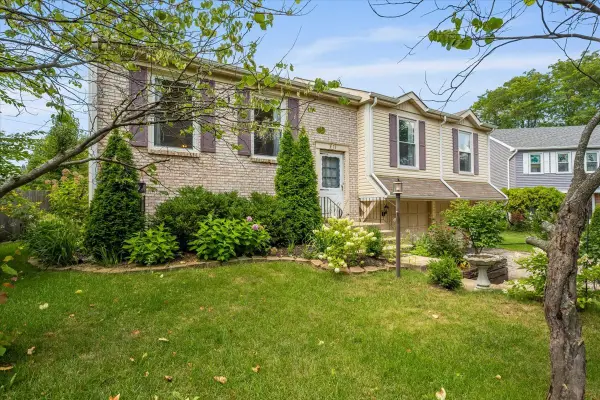 $525,000Active4 beds 2 baths1,920 sq. ft.
$525,000Active4 beds 2 baths1,920 sq. ft.371 Larchmont Court, Naperville, IL 60565
MLS# 12447925Listed by: JOHN GREENE, REALTOR - New
 $950,000Active3 beds 3 baths2,696 sq. ft.
$950,000Active3 beds 3 baths2,696 sq. ft.520 S Washington Street #103, Naperville, IL 60540
MLS# 12445552Listed by: CENTURY 21 CIRCLE - Open Sat, 1 to 3pmNew
 $849,000Active4 beds 3 baths2,927 sq. ft.
$849,000Active4 beds 3 baths2,927 sq. ft.1411 Frenchmans Bend Drive, Naperville, IL 60564
MLS# 12447142Listed by: BERKSHIRE HATHAWAY HOMESERVICES CHICAGO - New
 $649,700Active4 beds 2 baths1,800 sq. ft.
$649,700Active4 beds 2 baths1,800 sq. ft.28W555 Leverenz Road, Naperville, IL 60564
MLS# 12429023Listed by: CHASE REAL ESTATE LLC - Open Sat, 1 to 3pmNew
 $485,000Active3 beds 3 baths2,549 sq. ft.
$485,000Active3 beds 3 baths2,549 sq. ft.2200 Mecan Drive, Naperville, IL 60564
MLS# 12435612Listed by: BAIRD & WARNER - New
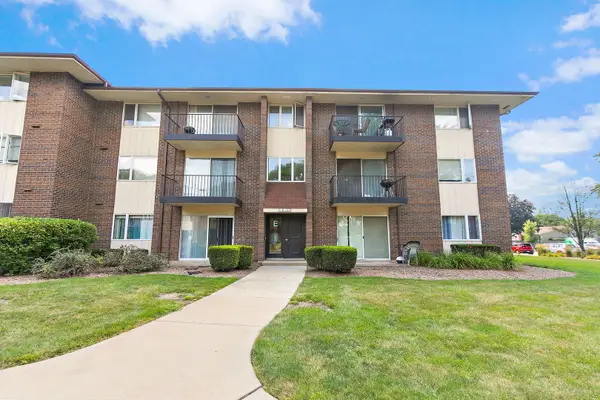 $129,999Active1 beds 1 baths780 sq. ft.
$129,999Active1 beds 1 baths780 sq. ft.5s100 Pebblewood Lane #E6, Naperville, IL 60563
MLS# 12447114Listed by: ROYAL FAMILY REAL ESTATE - Open Sun, 1 to 3pmNew
 $475,000Active2 beds 3 baths2,021 sq. ft.
$475,000Active2 beds 3 baths2,021 sq. ft.4197 Royal Mews Circle, Naperville, IL 60564
MLS# 12442543Listed by: BAIRD & WARNER - New
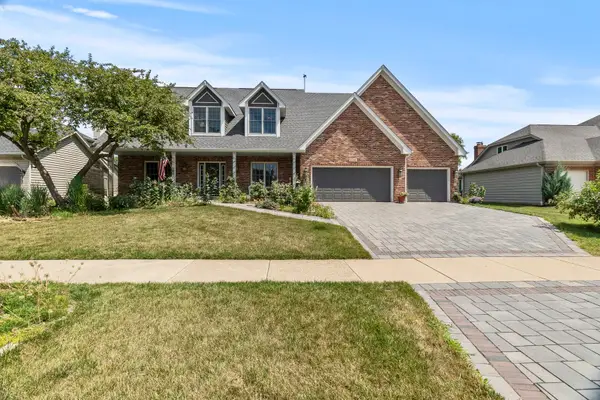 $724,900Active5 beds 4 baths3,081 sq. ft.
$724,900Active5 beds 4 baths3,081 sq. ft.3560 Jeremy Ranch Court, Naperville, IL 60564
MLS# 12445844Listed by: EXP REALTY - New
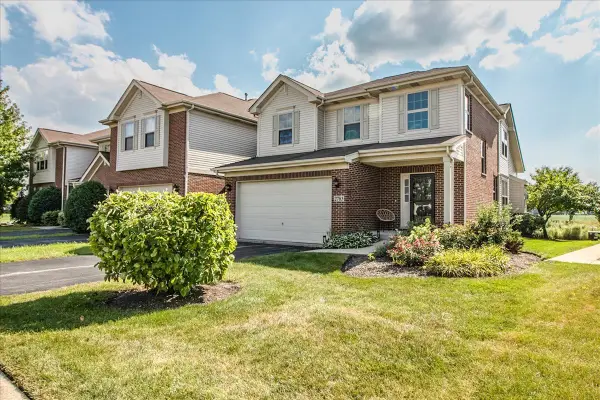 $520,000Active3 beds 3 baths2,054 sq. ft.
$520,000Active3 beds 3 baths2,054 sq. ft.2783 Blakely Lane, Naperville, IL 60540
MLS# 12446410Listed by: CENTURY 21 CIRCLE
