3919 Falcon Drive, Naperville, IL 60564
Local realty services provided by:Better Homes and Gardens Real Estate Connections
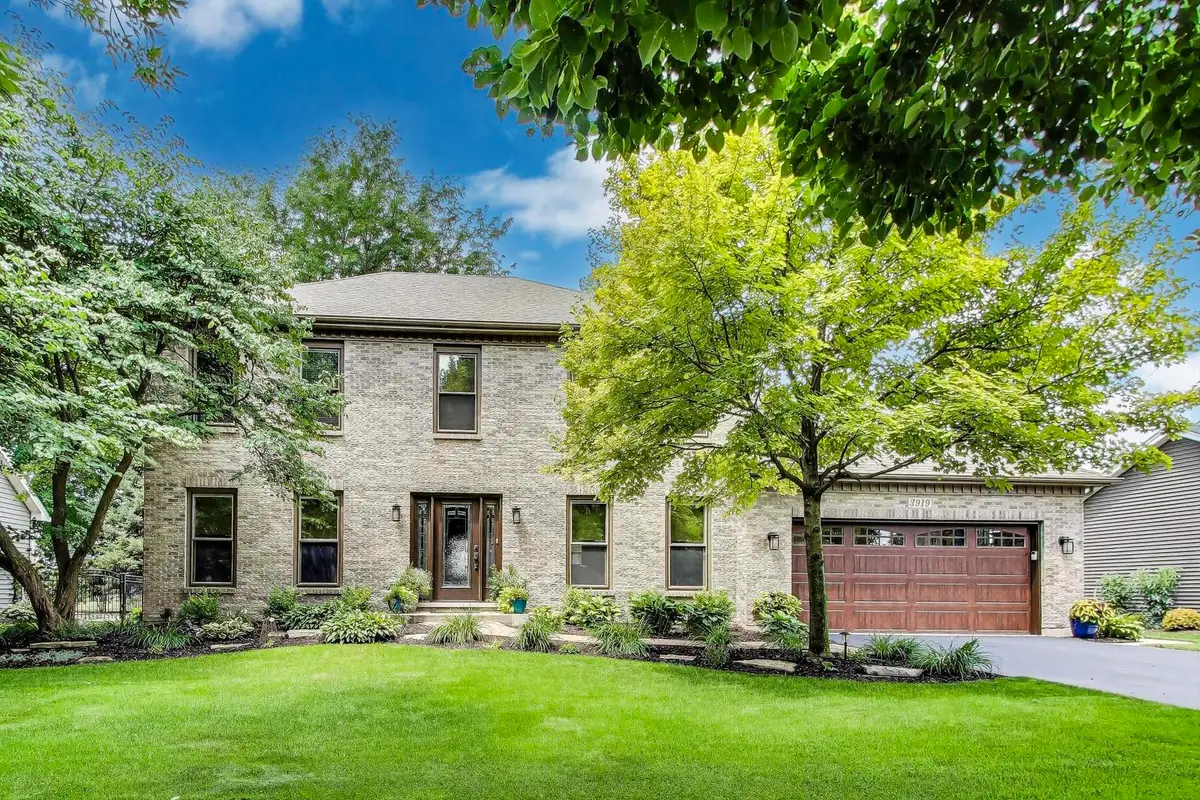
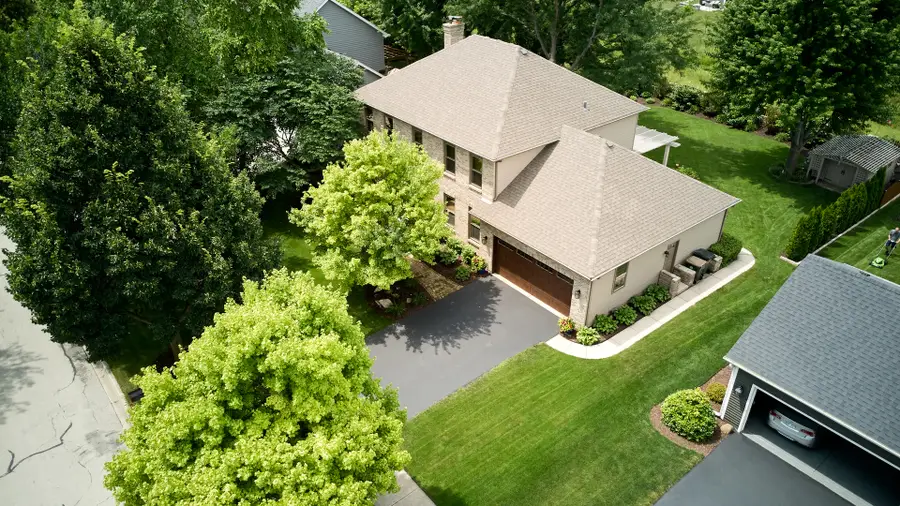
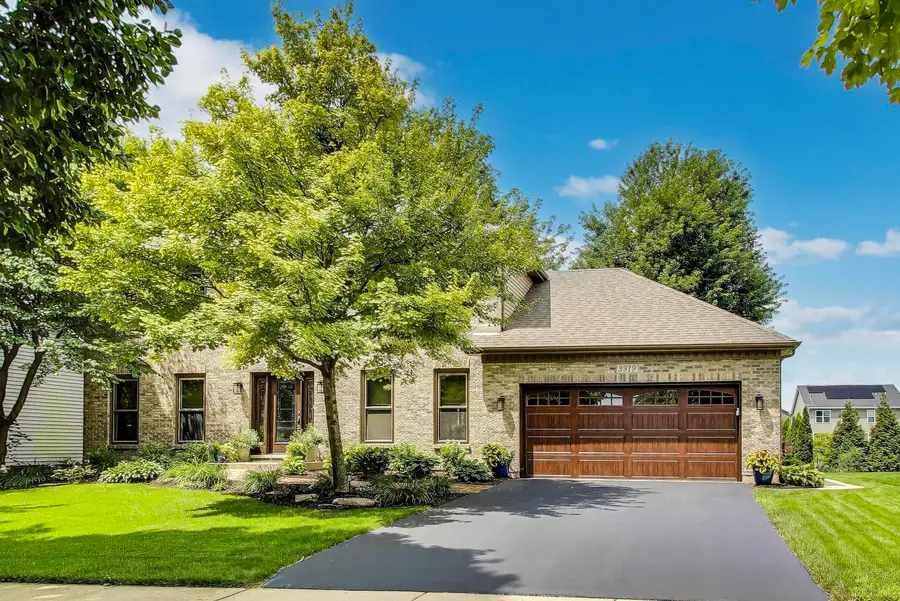
Listed by:kelly gisburne avalos
Office:berkshire hathaway homeservices chicago
MLS#:12423086
Source:MLSNI
Price summary
- Price:$725,000
- Price per sq. ft.:$239.67
- Monthly HOA dues:$16.67
About this home
Welcome to this impeccably maintained 4+ bedroom, 2 and a half + bathroom home in Crestview Knolls! This truly inviting home with over 4500 square feet of total living space welcomes you with luxurious front yard landscaping, a handsome brick facade and an inviting center entrance. Updates, quality features and evidence of care abound throughout this home. The main floor offers a welcoming foyer with a coat closet and a beautiful center staircase, gleaming wood laminate floors, a large formal dining room, a wonderfully comfortable family/living room, a more than generous sized open-concept, eat-in kitchen with an island, neutral hard surface counter tops, well-built cabinetry, a built-in desk and a surprisingly large walk-in pantry. Additionally, two flex rooms currently being used as offices (one with glorious built-ins!) on the first floor offer various office alternatives as possibly an in-law arrangement/play room/study/reading room/etc. Additionally, and conveniently, the laundry room is located on the first floor and includes a wash tub/sink, storage cabinets, a full closet and a folding counter along with exterior yard access. Alternatively, enter the stunning yard from the kitchen to an extra wide stamped concrete patio complete with a thoughtful pergola and plenty of space to entertain in the outdoors. The backyard is an oasis of more lush landscaping creating a "natural" fence of mature trees, shrubbery and plantings, a well-decorated shed and the perfect amount of grass space for play and beauty. The attached two and a half car garage provides additional storage and/or workshop/tool space, a 220 outlet for electric car charging, and the driveway allows for plenty of guest cars to be parked. The second floor boasts 4 bedrooms and 2 full bathrooms, including great closets in all rooms along with a hall bathroom with a classic tub, a double vanity sink and its own linen closet. You will be amazed by the primary suite's substantial size, sought-after walk-in closet, and the bathroom of your dreams! The primary suite bathroom was remodeled to provide natural color tiles, a soaking tub, separate custom built shower, an updated double vanity sink and LED light mirror. Throughout the home, you will also notice the choice lighting to enhance each room, many rooms having auto on/off lighting or dimmable lighting and several ceiling fans providing extra comfort. The basement is nearly fully finished and comes ready made for all of your parties and enjoyment with a fun rec room presenting a quintessential vintage built-in bar with matching wood bar stools, 3 bar sinks, a kegerator, beverage fridge, wall-mounted television, warm wood paneling, and a pool table to complete the package. Besides an abundance of storage spaces in the basement, a media room is right next to the rec room and one storage room is already plumbed for a potential future bathroom. Further updates include: a new roof in 2020, double paned low e windows 2010, HVAC 2015, aluminum siding 2020, gutter guards 2020, water heater 2020, sprinkler system in both the front and rear yards, attic fan 2020, garage door 2025 and more! You will be proud to call this truly picture-perfect, outstanding home your own!
Contact an agent
Home facts
- Year built:1996
- Listing Id #:12423086
- Added:24 day(s) ago
- Updated:August 13, 2025 at 07:45 AM
Rooms and interior
- Bedrooms:4
- Total bathrooms:3
- Full bathrooms:2
- Half bathrooms:1
- Living area:3,025 sq. ft.
Heating and cooling
- Cooling:Central Air
- Heating:Natural Gas
Structure and exterior
- Year built:1996
- Building area:3,025 sq. ft.
- Lot area:0.24 Acres
Schools
- High school:Neuqua Valley High School
- Middle school:Crone Middle School
- Elementary school:Kendall Elementary School
Utilities
- Water:Public
- Sewer:Public Sewer
Finances and disclosures
- Price:$725,000
- Price per sq. ft.:$239.67
- Tax amount:$9,992 (2023)
New listings near 3919 Falcon Drive
- Open Sun, 11am to 2pmNew
 $774,900Active4 beds 4 baths2,825 sq. ft.
$774,900Active4 beds 4 baths2,825 sq. ft.484 Blodgett Court, Naperville, IL 60565
MLS# 12350534Listed by: BERKSHIRE HATHAWAY HOMESERVICES CHICAGO - Open Sun, 1am to 3pmNew
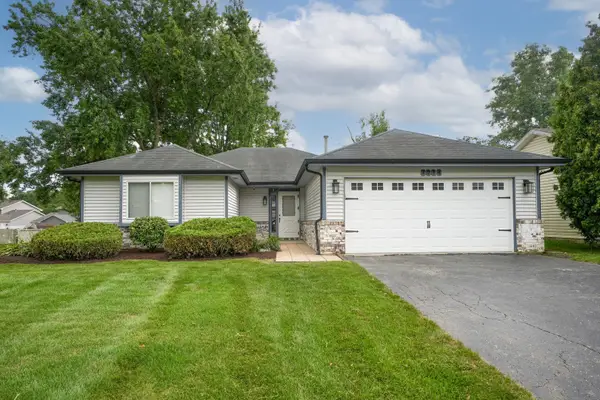 $399,900Active3 beds 1 baths1,500 sq. ft.
$399,900Active3 beds 1 baths1,500 sq. ft.1214 Needham Road, Naperville, IL 60563
MLS# 12440362Listed by: BERG PROPERTIES - New
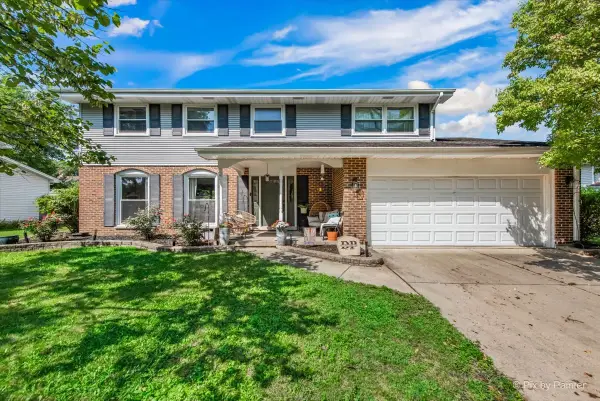 $615,000Active4 beds 3 baths2,319 sq. ft.
$615,000Active4 beds 3 baths2,319 sq. ft.6S146 Country Drive, Naperville, IL 60540
MLS# 12443246Listed by: BERKSHIRE HATHAWAY HOMESERVICES CHICAGO - New
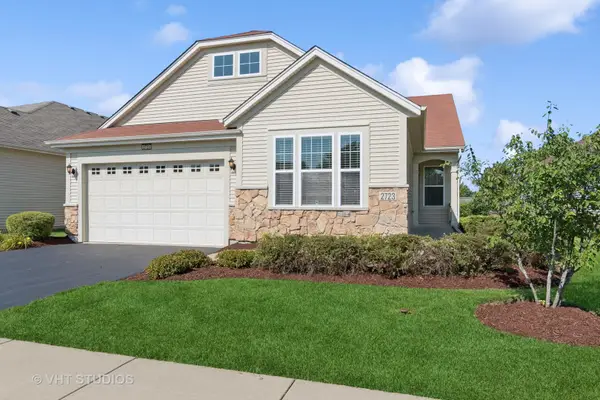 $595,000Active2 beds 2 baths2,113 sq. ft.
$595,000Active2 beds 2 baths2,113 sq. ft.2723 Northmoor Drive, Naperville, IL 60564
MLS# 12435505Listed by: BAIRD & WARNER - New
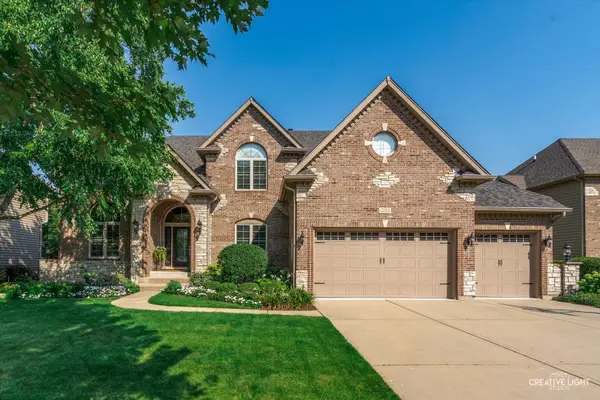 $1,300,000Active5 beds 5 baths4,400 sq. ft.
$1,300,000Active5 beds 5 baths4,400 sq. ft.539 Eagle Brook Lane, Naperville, IL 60565
MLS# 12438253Listed by: BAIRD & WARNER - Open Sun, 1 to 3pmNew
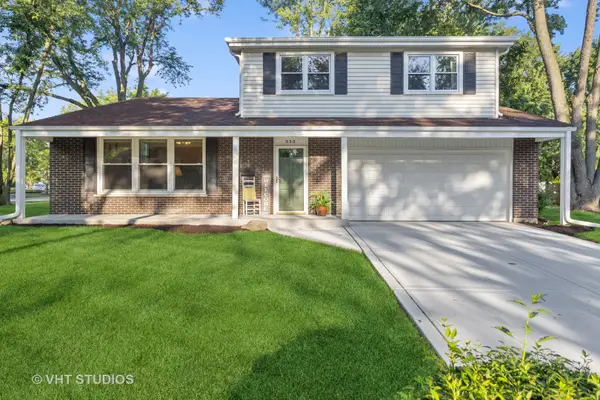 $525,000Active3 beds 3 baths1,892 sq. ft.
$525,000Active3 beds 3 baths1,892 sq. ft.353 Berry Drive, Naperville, IL 60540
MLS# 12433674Listed by: BAIRD & WARNER - New
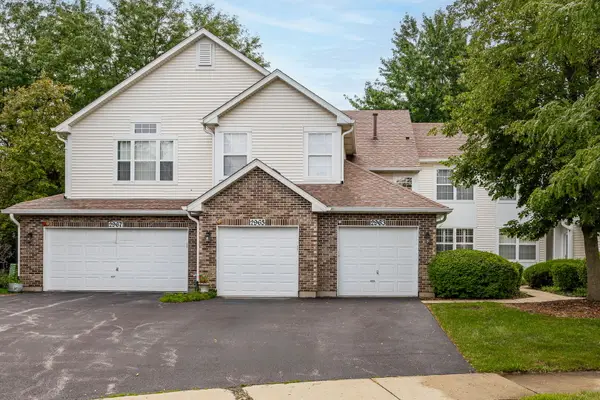 $294,900Active2 beds 2 baths1,142 sq. ft.
$294,900Active2 beds 2 baths1,142 sq. ft.2965 Stockton Court #2965, Naperville, IL 60564
MLS# 12441480Listed by: @PROPERTIES CHRISTIE'S INTERNATIONAL REAL ESTATE - Open Sat, 10am to 12pmNew
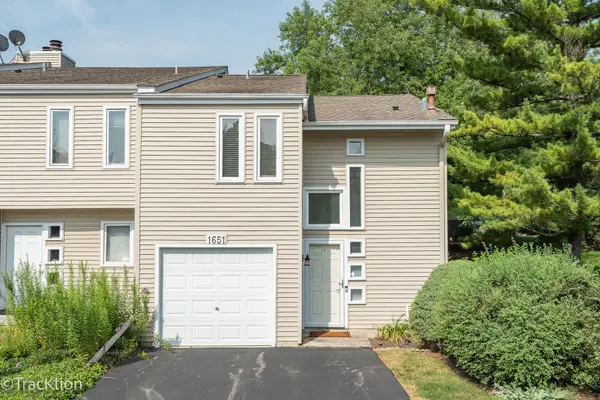 $250,000Active2 beds 2 baths1,162 sq. ft.
$250,000Active2 beds 2 baths1,162 sq. ft.1651 Cove Court, Naperville, IL 60565
MLS# 12443081Listed by: PLATINUM PARTNERS REALTORS - New
 $649,900Active4 beds 3 baths2,930 sq. ft.
$649,900Active4 beds 3 baths2,930 sq. ft.529 Warwick Drive, Naperville, IL 60565
MLS# 12412506Listed by: ADVANTAGE REALTY GROUP - New
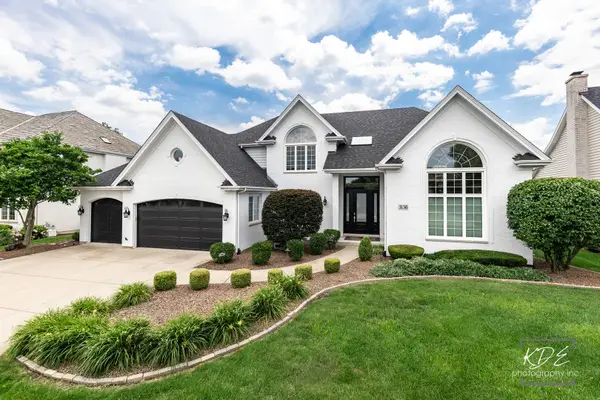 $1,299,990Active5 beds 5 baths4,100 sq. ft.
$1,299,990Active5 beds 5 baths4,100 sq. ft.3136 Treesdale Court, Naperville, IL 60564
MLS# 12445925Listed by: JOHN GREENE, REALTOR
