4112 Schillinger Drive, Naperville, IL 60564
Local realty services provided by:Better Homes and Gardens Real Estate Star Homes
4112 Schillinger Drive,Naperville, IL 60564
$739,500
- 5 Beds
- 4 Baths
- 3,054 sq. ft.
- Single family
- Active
Upcoming open houses
- Sun, Sep 2101:00 pm - 03:00 pm
Listed by:daniel firks
Office:coldwell banker real estate group
MLS#:12447932
Source:MLSNI
Price summary
- Price:$739,500
- Price per sq. ft.:$242.14
- Monthly HOA dues:$18.75
About this home
Stunning Brick-Front Georgian with Modern Upgrades! This impeccable home boasts newly sanded and stained hardwood floors, crisp white trim, fresh paint throughout, and brand-new landscaping that creates instant curb appeal. Inside, the dramatic 2-story foyer sets the tone with elegant hardwood flooring and custom details. The spacious living room showcases stately pillars, while the updated kitchen features sleek new cabinetry finishes, granite countertops, and modern upgrades. The family room impresses with soaring vaulted ceilings, a cozy fireplace, twin ceiling fans, a bay window, and brand-new carpet. The 2nd level offers a luxury primary suite with deluxe bath, two vanities, jacuzzi tub and separate shower, also offers a massive walk in closet, all three bedrooms have new ceiling fans, additionally there is all new carpeting in the bedrooms, the lower level is great for entertaining, complete with a full bath and custom wet bar & additional 5th bedroom. Highlights include 9' ceilings on the main level, a huge first-floor laundry with double closet, Trex deck, decorator finishes, 2-zone heating & cooling, cellulose insulation, Home also has a sprinkler system. Move-in ready with timeless style and fresh updates! This home has been thoughtfully updated throughout for peace of mind and modern comfort. Major improvements include a new roof and siding (2020), main furnace and A/C (2015), second-level furnace (2014), water heater (2016), and sump pumps (2013). Windows have been upgraded with a new picture window in the master bath (coming soon) along with a new patio door and bedroom window. Interior updates feature new carpet throughout, hardwood floors refinished and stained (2025), new vanities, countertops, and mirrors in the bathrooms, and a new powder room vanity. Electrical upgrades include new lighting and ceiling fans throughout. The kitchen and laundry shine with updated appliances: dishwasher (2022), refrigerator (2021), washer (2020), plus a brand-new dryer, microwave, and stove (2025). Additional highlights include a custom front door (2013), sprinkler system, and long-lasting patio.
Contact an agent
Home facts
- Year built:1998
- Listing ID #:12447932
- Added:2 day(s) ago
- Updated:September 21, 2025 at 07:38 PM
Rooms and interior
- Bedrooms:5
- Total bathrooms:4
- Full bathrooms:3
- Half bathrooms:1
- Living area:3,054 sq. ft.
Heating and cooling
- Cooling:Central Air, Zoned
- Heating:Forced Air, Natural Gas, Zoned
Structure and exterior
- Roof:Asphalt
- Year built:1998
- Building area:3,054 sq. ft.
Schools
- High school:Neuqua Valley High School
- Middle school:Crone Middle School
- Elementary school:Kendall Elementary School
Utilities
- Water:Public
- Sewer:Public Sewer
Finances and disclosures
- Price:$739,500
- Price per sq. ft.:$242.14
- Tax amount:$12,923 (2024)
New listings near 4112 Schillinger Drive
- New
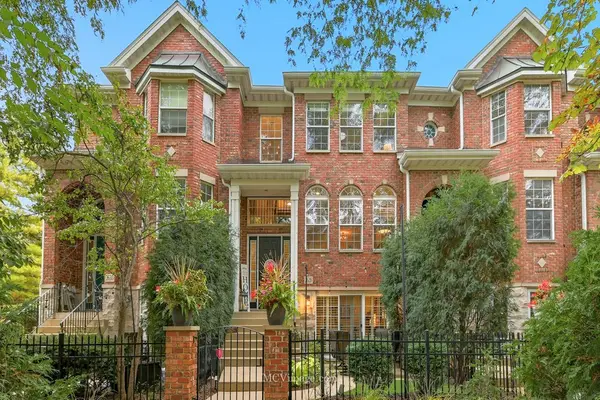 $474,900Active2 beds 3 baths2,070 sq. ft.
$474,900Active2 beds 3 baths2,070 sq. ft.2628 Blakely Lane, Naperville, IL 60540
MLS# 12477084Listed by: COLDWELL BANKER REAL ESTATE GROUP - Open Sun, 12 to 2pmNew
 $739,000Active4 beds 3 baths3,014 sq. ft.
$739,000Active4 beds 3 baths3,014 sq. ft.2280 Barth Drive, Naperville, IL 60565
MLS# 12449047Listed by: BAIRD & WARNER - New
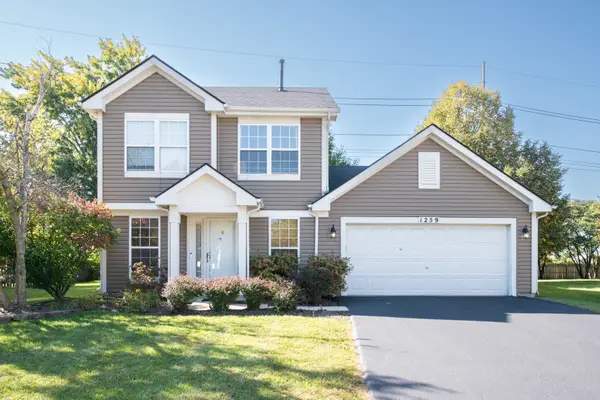 $465,000Active3 beds 3 baths1,669 sq. ft.
$465,000Active3 beds 3 baths1,669 sq. ft.1259 Lakewood Circle, Naperville, IL 60540
MLS# 12460142Listed by: JOHN GREENE, REALTOR - New
 $560,000Active4 beds 3 baths2,886 sq. ft.
$560,000Active4 beds 3 baths2,886 sq. ft.2471 Kingsley Drive, Naperville, IL 60565
MLS# 12469117Listed by: RE/MAX OF NAPERVILLE - New
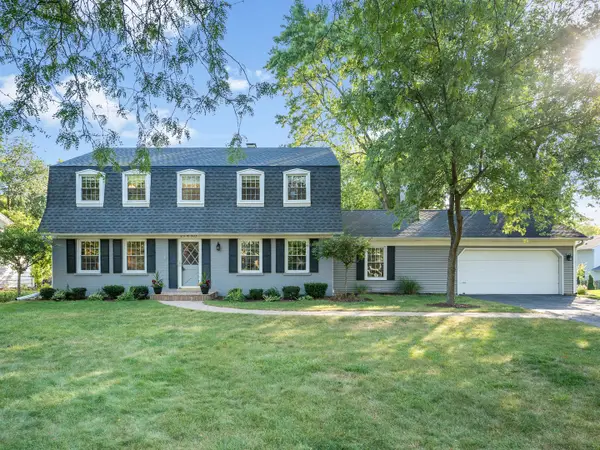 $669,000Active4 beds 3 baths2,379 sq. ft.
$669,000Active4 beds 3 baths2,379 sq. ft.25w303 Gunston Avenue, Naperville, IL 60540
MLS# 12471252Listed by: @PROPERTIES CHRISTIE'S INTERNATIONAL REAL ESTATE - New
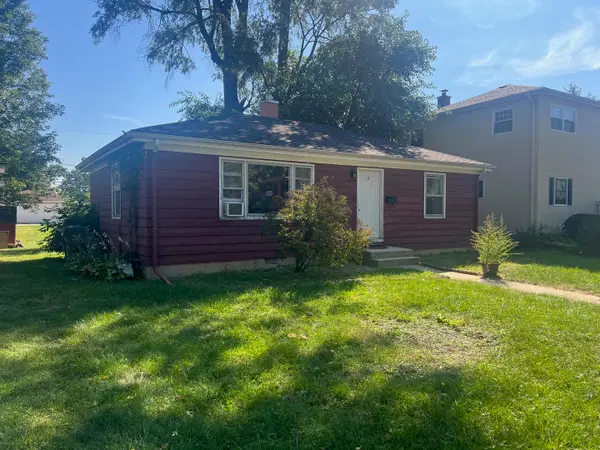 $365,000Active2 beds 1 baths864 sq. ft.
$365,000Active2 beds 1 baths864 sq. ft.930 N Loomis Street, Naperville, IL 60563
MLS# 12476723Listed by: FAIRGREEN REAL ESTATE LLC - New
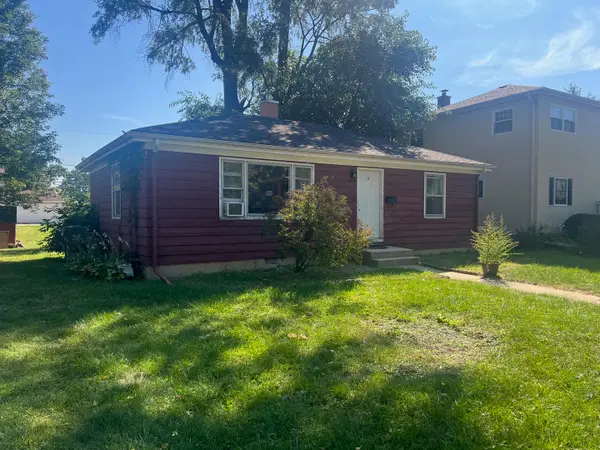 $365,000Active0 Acres
$365,000Active0 Acres930 N Loomis Street, Naperville, IL 60563
MLS# 12474325Listed by: FAIRGREEN REAL ESTATE LLC - New
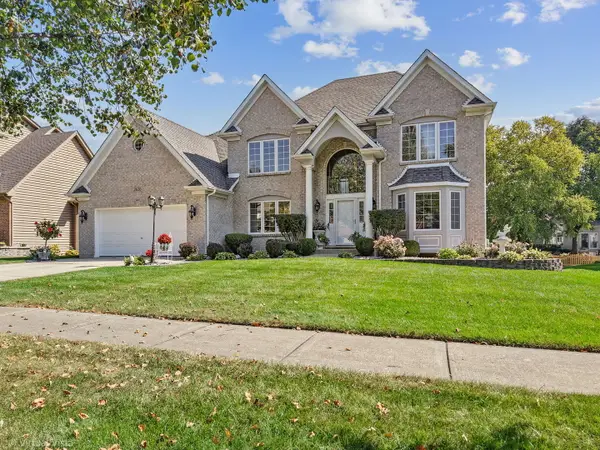 $774,900Active4 beds 3 baths3,077 sq. ft.
$774,900Active4 beds 3 baths3,077 sq. ft.2636 Salix Circle, Naperville, IL 60564
MLS# 12474036Listed by: USA REAL ESTATE LTD. - Open Sun, 12 to 2pmNew
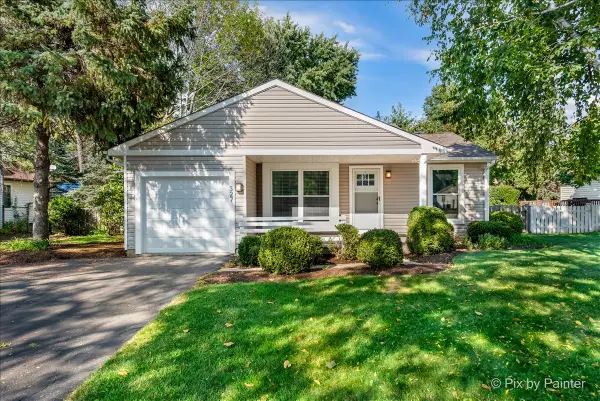 $389,900Active2 beds 2 baths1,000 sq. ft.
$389,900Active2 beds 2 baths1,000 sq. ft.327 Danbury Drive, Naperville, IL 60565
MLS# 12475573Listed by: KELLER WILLIAMS ONECHICAGO - New
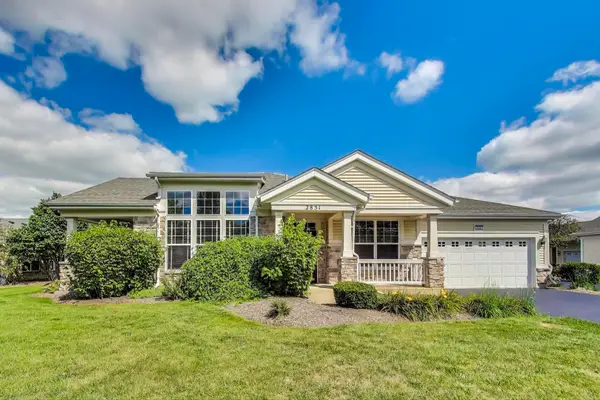 $520,000Active4 beds 3 baths2,742 sq. ft.
$520,000Active4 beds 3 baths2,742 sq. ft.2851 Normandy Circle #2851, Naperville, IL 60564
MLS# 12476378Listed by: @PROPERTIES CHRISTIE'S INTERNATIONAL REAL ESTATE
