416 Iroquois Avenue, Naperville, IL 60563
Local realty services provided by:Better Homes and Gardens Real Estate Star Homes
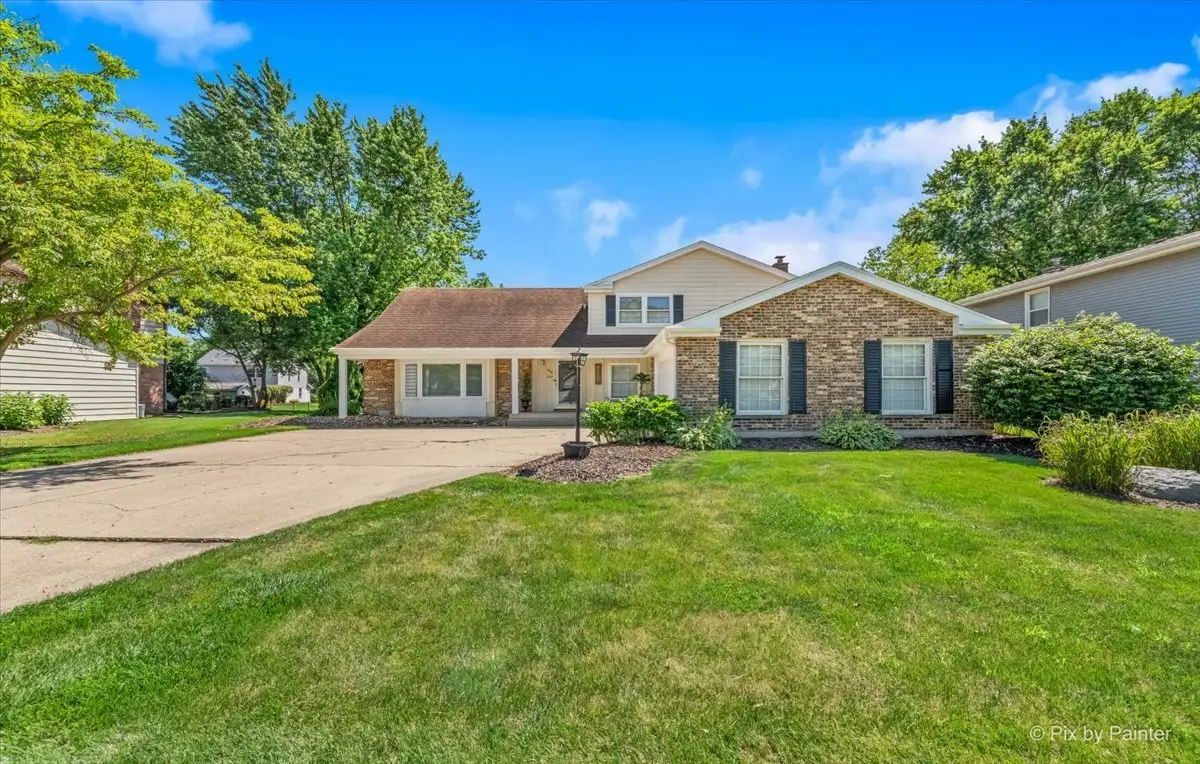
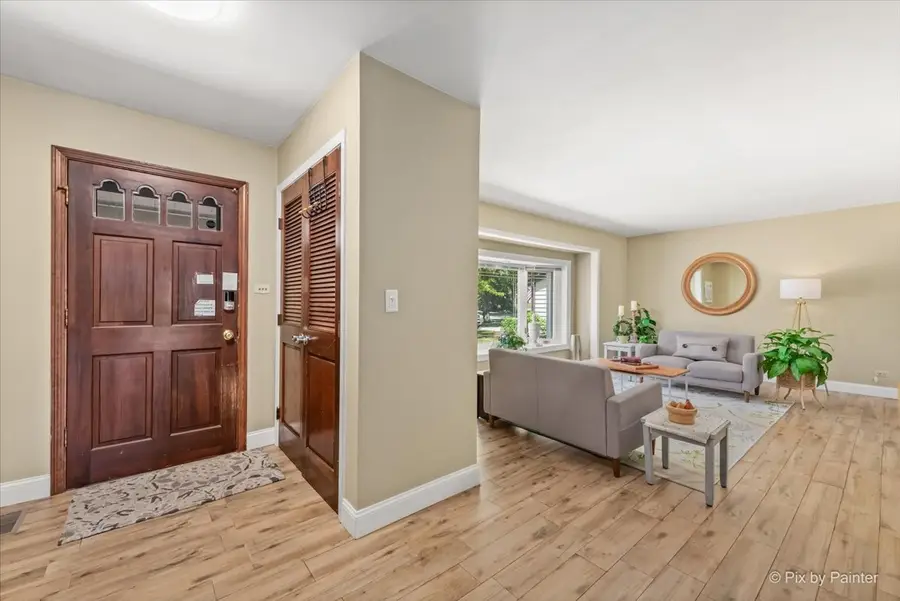
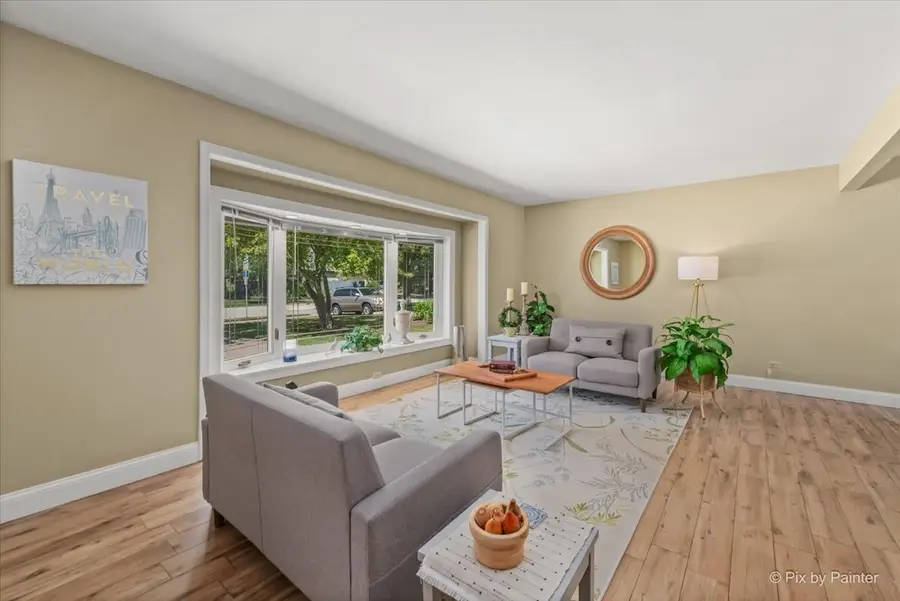
416 Iroquois Avenue,Naperville, IL 60563
$545,108
- 4 Beds
- 3 Baths
- 2,658 sq. ft.
- Single family
- Active
Listed by:katie fish
Office:keller williams inspire - geneva
MLS#:12411485
Source:MLSNI
Price summary
- Price:$545,108
- Price per sq. ft.:$205.08
About this home
Captivating 2 story home with 4 bedrooms + Den, 2.1 baths and attached 2-car garage in the Indian Hill subdivision. Step beyond the front porch and inside to the bright living room with beautiful bay window and neutral paint palette and porcelain flooring that flows throughout the main level. Steps away is the dining area. The updated kitchen offers ample cabinets and granite counterspace, stainless steel appliances and eat-in area with huge windows and peaceful views. Take a step down into the family room with lovely brick fireplace and glass doors to the patio. A private den, powder room and laundry room round out the main floor. Upstairs the master suite with volume ceiling, walk-in closet and ensuite bath with double sinks and a shower stall. 3 additional sizable bedrooms with wood laminate floors and ceiling fans and a full hall bath with shower over tub combo completes the 2nd level. Relax outdoors on the spacious patio or in the lush greenspace of the backyard with a shed for added storage. Walking distance to the park and elementary school, nearby I-88 and the Naperville business district for shopping and dining galore. Value added features: (2025) Updated kitchen; (2024) AC, updated master bath, powder room vanity, Nest thermostat, interior painting main level; (2022) Interior painting 2nd level, porcelain flooring main level, window AC in master bedroom; (2021) Washer, dryer, laminate flooring 2nd level; (2020) Fridge; (2018) Microwave; (2017) Water heater, dishwasher.
Contact an agent
Home facts
- Year built:1975
- Listing Id #:12411485
- Added:34 day(s) ago
- Updated:August 13, 2025 at 10:47 AM
Rooms and interior
- Bedrooms:4
- Total bathrooms:3
- Full bathrooms:2
- Half bathrooms:1
- Living area:2,658 sq. ft.
Heating and cooling
- Cooling:Central Air
- Heating:Forced Air, Natural Gas
Structure and exterior
- Roof:Asphalt
- Year built:1975
- Building area:2,658 sq. ft.
- Lot area:0.3 Acres
Schools
- High school:Naperville North High School
- Middle school:Jefferson Junior High School
- Elementary school:Beebe Elementary School
Utilities
- Water:Lake Michigan
- Sewer:Public Sewer
Finances and disclosures
- Price:$545,108
- Price per sq. ft.:$205.08
- Tax amount:$9,777 (2024)
New listings near 416 Iroquois Avenue
- Open Sun, 11am to 2pmNew
 $774,900Active4 beds 4 baths2,825 sq. ft.
$774,900Active4 beds 4 baths2,825 sq. ft.484 Blodgett Court, Naperville, IL 60565
MLS# 12350534Listed by: BERKSHIRE HATHAWAY HOMESERVICES CHICAGO - Open Sun, 1am to 3pmNew
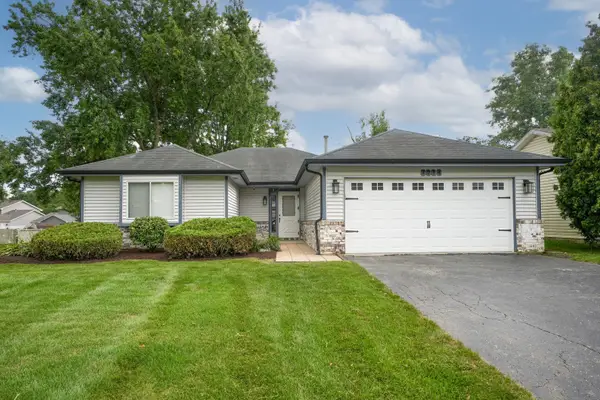 $399,900Active3 beds 1 baths1,500 sq. ft.
$399,900Active3 beds 1 baths1,500 sq. ft.1214 Needham Road, Naperville, IL 60563
MLS# 12440362Listed by: BERG PROPERTIES - New
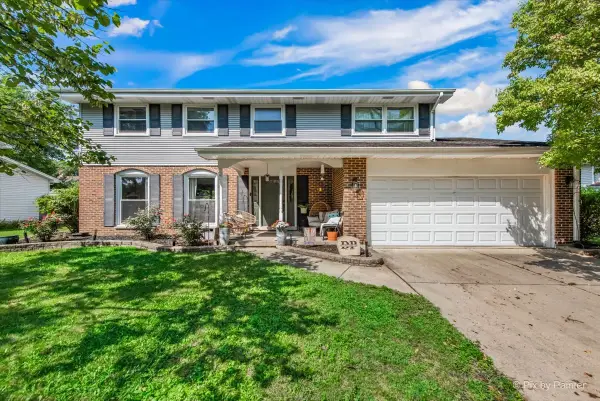 $615,000Active4 beds 3 baths2,319 sq. ft.
$615,000Active4 beds 3 baths2,319 sq. ft.6S146 Country Drive, Naperville, IL 60540
MLS# 12443246Listed by: BERKSHIRE HATHAWAY HOMESERVICES CHICAGO - New
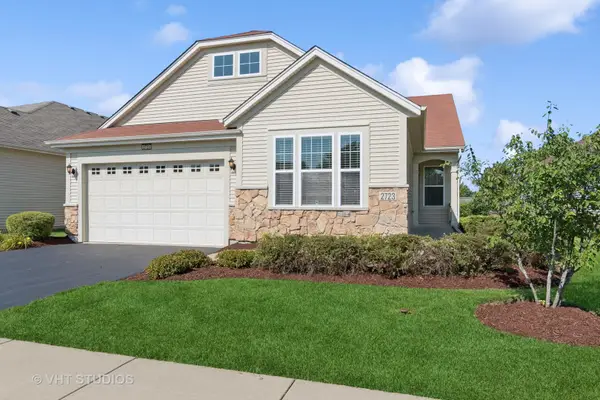 $595,000Active2 beds 2 baths2,113 sq. ft.
$595,000Active2 beds 2 baths2,113 sq. ft.2723 Northmoor Drive, Naperville, IL 60564
MLS# 12435505Listed by: BAIRD & WARNER - New
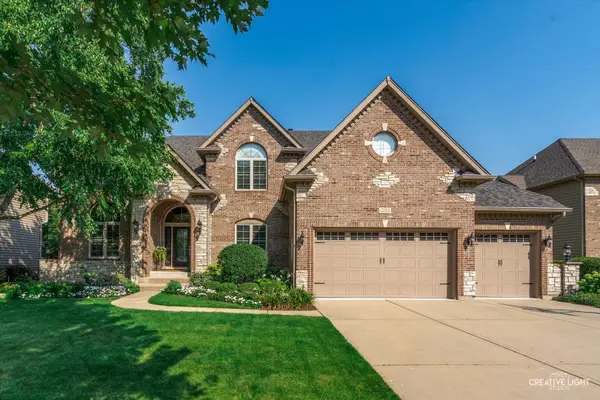 $1,300,000Active5 beds 5 baths4,400 sq. ft.
$1,300,000Active5 beds 5 baths4,400 sq. ft.539 Eagle Brook Lane, Naperville, IL 60565
MLS# 12438253Listed by: BAIRD & WARNER - Open Sun, 1 to 3pmNew
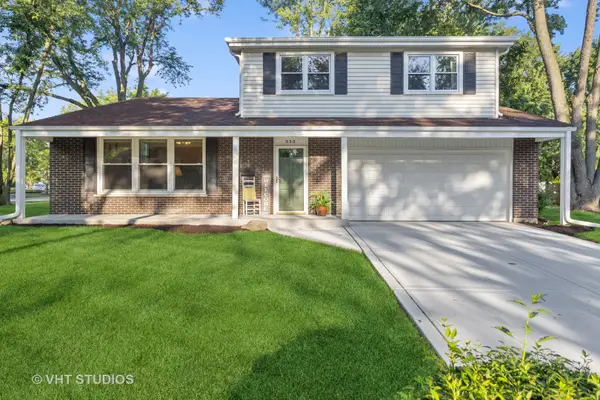 $525,000Active3 beds 3 baths1,892 sq. ft.
$525,000Active3 beds 3 baths1,892 sq. ft.353 Berry Drive, Naperville, IL 60540
MLS# 12433674Listed by: BAIRD & WARNER - New
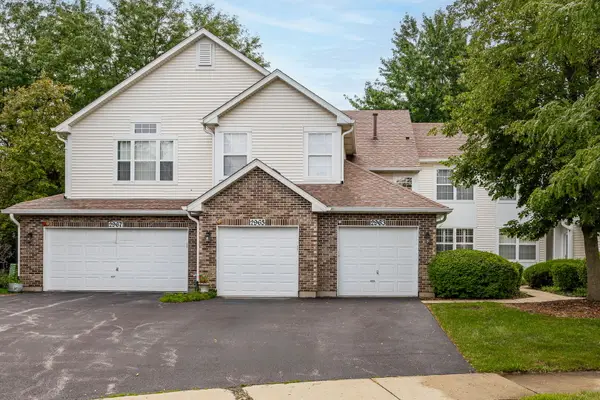 $294,900Active2 beds 2 baths1,142 sq. ft.
$294,900Active2 beds 2 baths1,142 sq. ft.2965 Stockton Court #2965, Naperville, IL 60564
MLS# 12441480Listed by: @PROPERTIES CHRISTIE'S INTERNATIONAL REAL ESTATE - Open Sat, 10am to 12pmNew
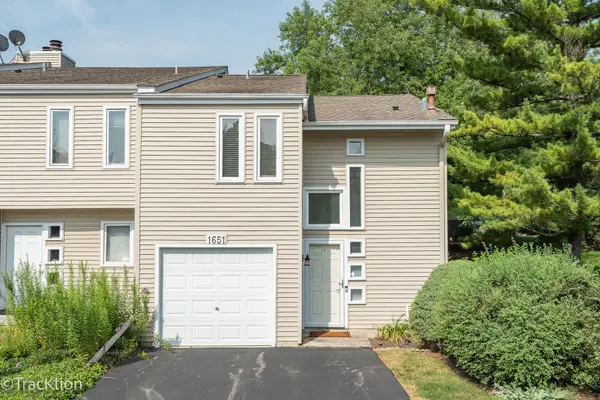 $250,000Active2 beds 2 baths1,162 sq. ft.
$250,000Active2 beds 2 baths1,162 sq. ft.1651 Cove Court, Naperville, IL 60565
MLS# 12443081Listed by: PLATINUM PARTNERS REALTORS - New
 $649,900Active4 beds 3 baths2,930 sq. ft.
$649,900Active4 beds 3 baths2,930 sq. ft.529 Warwick Drive, Naperville, IL 60565
MLS# 12412506Listed by: ADVANTAGE REALTY GROUP - New
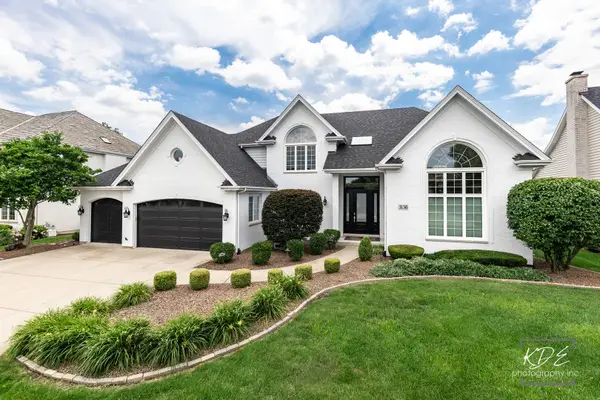 $1,299,990Active5 beds 5 baths4,100 sq. ft.
$1,299,990Active5 beds 5 baths4,100 sq. ft.3136 Treesdale Court, Naperville, IL 60564
MLS# 12445925Listed by: JOHN GREENE, REALTOR
