719 Celtic Ash Court, Naperville, IL 60540
Local realty services provided by:Better Homes and Gardens Real Estate Star Homes
719 Celtic Ash Court,Naperville, IL 60540
$750,000
- 4 Beds
- 3 Baths
- 2,460 sq. ft.
- Single family
- Active
Upcoming open houses
- Sat, Sep 1301:00 pm - 03:00 pm
Listed by:scott wiley
Office:redfin corporation
MLS#:12459194
Source:MLSNI
Price summary
- Price:$750,000
- Price per sq. ft.:$304.88
- Monthly HOA dues:$13
About this home
Welcome home to this spectacular property in the popular Hobson Village Subdivision! From the moment you step inside, you'll appreciate the meticulous attention to detail and high-quality finishes throughout. This house boasts 4 large bedrooms, including a primary suite with a private second-floor walk-out deck overlooking a large, cul-de-sac backyard. Enjoy the updated kitchen with 42" white shaker cabinets, black accessories, new granite countertops, new porcelain flooring, stainless steel appliances, and farmhouse sink. The bathrooms have also been updated, and the basement is finished and walk-out. Recent updates include: New Roof with 50-year warranty (2022), new HVAC (2021), new windows (2021), new stone patio (2022), new main and second-level decks (2022), new dishwasher, range, and hot water tank. This home is ideally located close to schools, parks, shopping, Pace Bus, the Riverwalk, and Downtown Naperville.
Contact an agent
Home facts
- Year built:1976
- Listing ID #:12459194
- Added:1 day(s) ago
- Updated:September 05, 2025 at 05:34 PM
Rooms and interior
- Bedrooms:4
- Total bathrooms:3
- Full bathrooms:2
- Half bathrooms:1
- Living area:2,460 sq. ft.
Heating and cooling
- Cooling:Central Air
- Heating:Forced Air, Natural Gas
Structure and exterior
- Year built:1976
- Building area:2,460 sq. ft.
Schools
- High school:Naperville North High School
- Middle school:Washington Junior High School
- Elementary school:Prairie Elementary School
Utilities
- Water:Public
- Sewer:Public Sewer
Finances and disclosures
- Price:$750,000
- Price per sq. ft.:$304.88
- Tax amount:$11,512 (2024)
New listings near 719 Celtic Ash Court
- Open Sat, 12 to 2pmNew
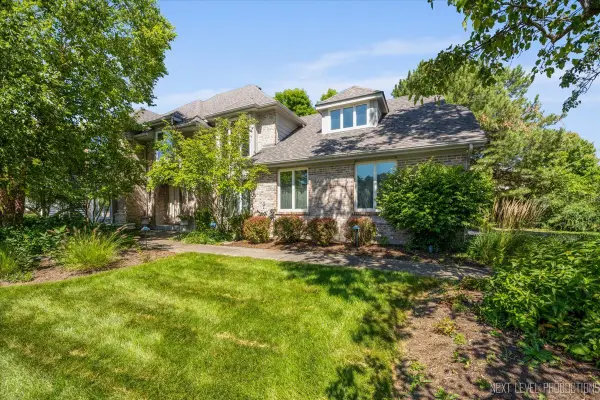 $800,000Active4 beds 3 baths3,246 sq. ft.
$800,000Active4 beds 3 baths3,246 sq. ft.2575 River Woods Drive, Naperville, IL 60565
MLS# 12452669Listed by: JOHN GREENE, REALTOR - Open Sat, 12 to 2pmNew
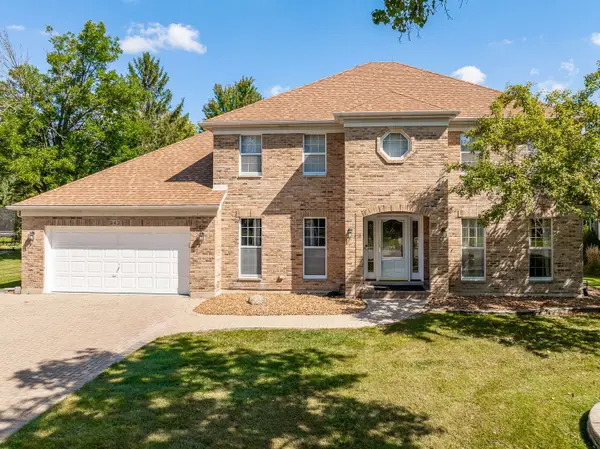 $665,000Active5 beds 4 baths3,014 sq. ft.
$665,000Active5 beds 4 baths3,014 sq. ft.943 W Bailey Road, Naperville, IL 60565
MLS# 12455043Listed by: BAIRD & WARNER - New
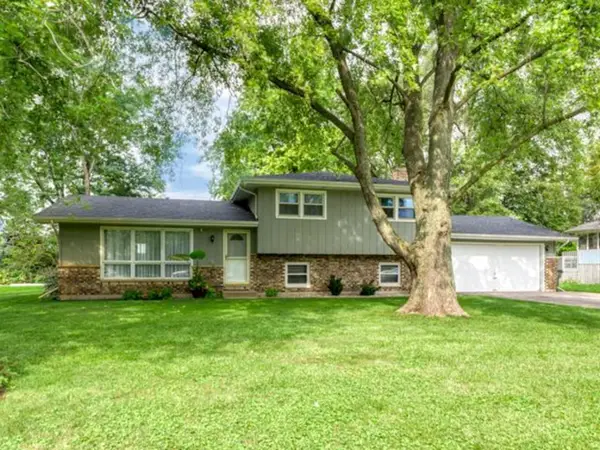 $489,900Active3 beds 3 baths1,790 sq. ft.
$489,900Active3 beds 3 baths1,790 sq. ft.10210 Sunridge Drive, Naperville, IL 60564
MLS# 12463118Listed by: HOME SELLERS REALTY INC. - Open Sat, 12 to 2pmNew
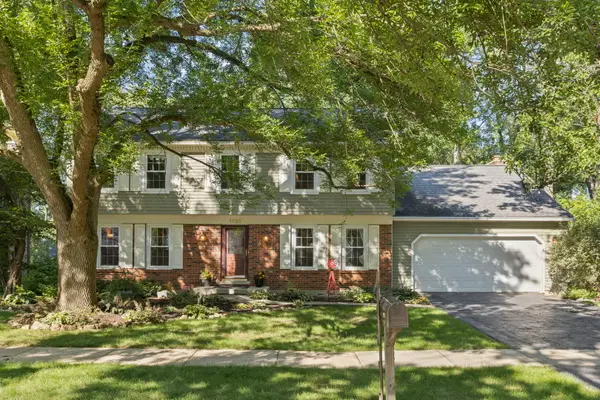 $650,000Active5 beds 3 baths2,529 sq. ft.
$650,000Active5 beds 3 baths2,529 sq. ft.1625 Indian Knoll Road, Naperville, IL 60565
MLS# 12464082Listed by: JOHN GREENE, REALTOR - Open Sun, 11am to 1pmNew
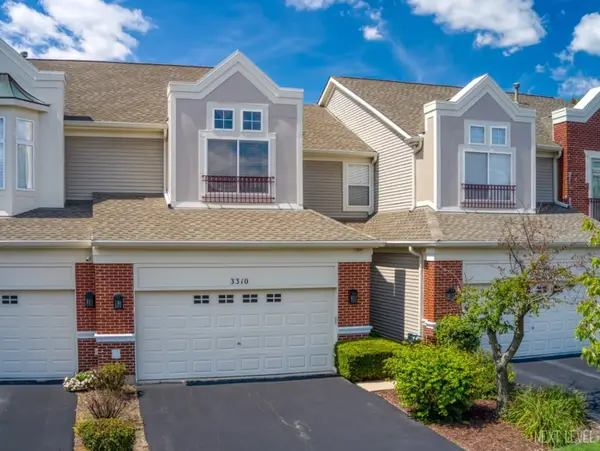 $415,000Active3 beds 3 baths1,865 sq. ft.
$415,000Active3 beds 3 baths1,865 sq. ft.3310 Rosecroft Lane, Naperville, IL 60564
MLS# 12464409Listed by: JOHN GREENE, REALTOR - Open Sat, 1 to 3pmNew
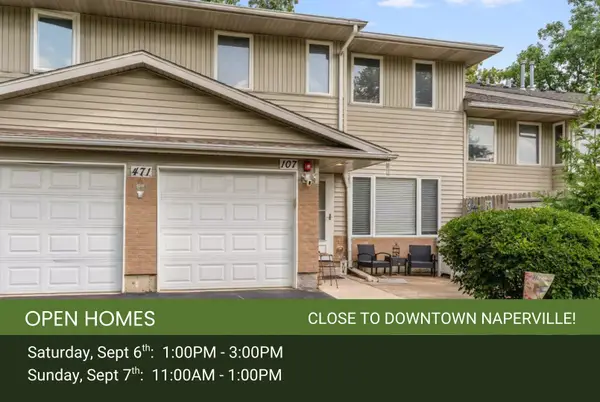 $348,900Active2 beds 3 baths1,160 sq. ft.
$348,900Active2 beds 3 baths1,160 sq. ft.471 River Bend Road #107, Naperville, IL 60540
MLS# 12463771Listed by: JOHN GREENE, REALTOR - Open Sun, 12 to 2pmNew
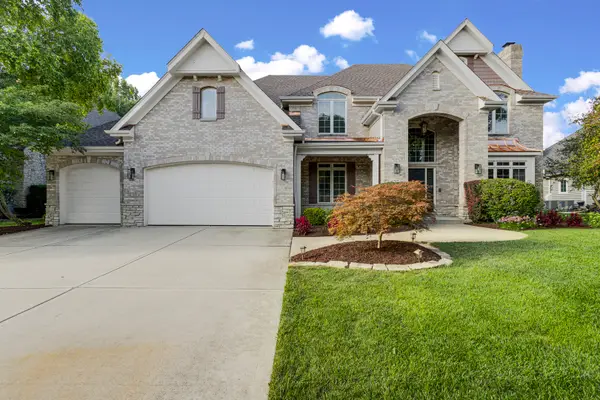 $1,595,000Active5 beds 6 baths4,843 sq. ft.
$1,595,000Active5 beds 6 baths4,843 sq. ft.627 Nanak Court, Naperville, IL 60565
MLS# 12457760Listed by: BAIRD & WARNER - Open Sat, 1 to 3pmNew
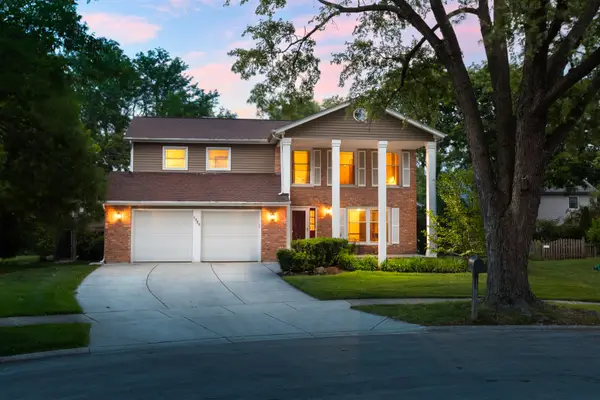 $699,000Active5 beds 3 baths3,194 sq. ft.
$699,000Active5 beds 3 baths3,194 sq. ft.1386 Old Dominion Court, Naperville, IL 60540
MLS# 12464079Listed by: COLDWELL BANKER REALTY - New
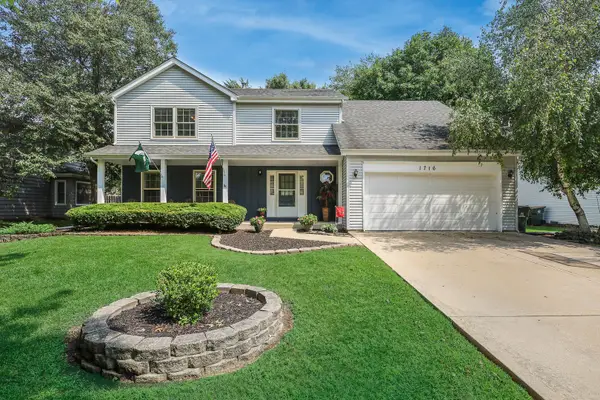 $550,000Active4 beds 3 baths2,694 sq. ft.
$550,000Active4 beds 3 baths2,694 sq. ft.1716 Schey Court, Naperville, IL 60565
MLS# 12464243Listed by: KELLER WILLIAMS INFINITY
