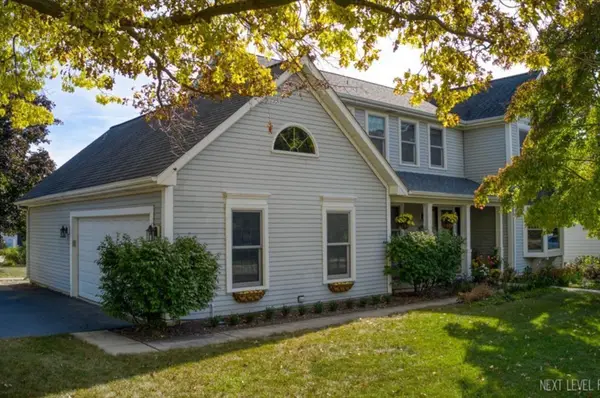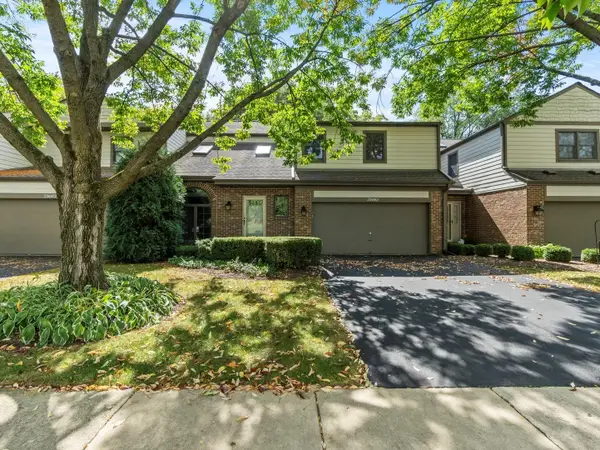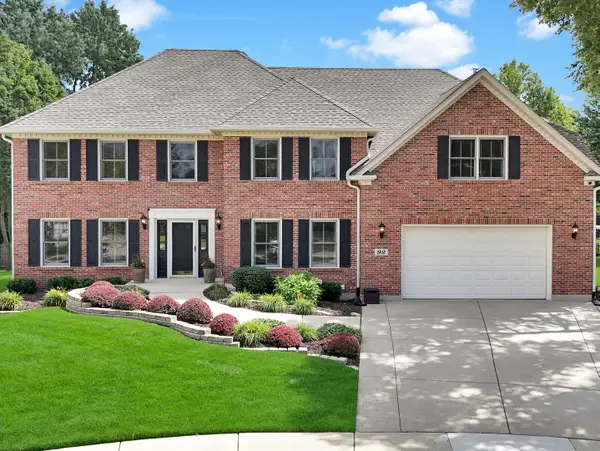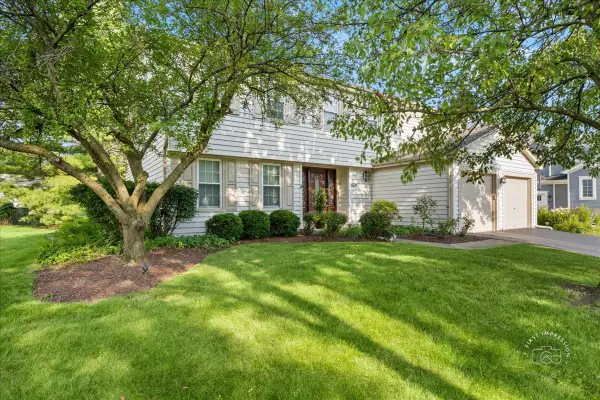743 Arlington Avenue, Naperville, IL 60565
Local realty services provided by:Better Homes and Gardens Real Estate Star Homes
743 Arlington Avenue,Naperville, IL 60565
$700,000
- 4 Beds
- 3 Baths
- 2,799 sq. ft.
- Single family
- Active
Listed by:rick ohalloran
Office:coldwell banker realty
MLS#:12476317
Source:MLSNI
Price summary
- Price:$700,000
- Price per sq. ft.:$250.09
About this home
Beautiful red brick front Georgian with concrete driveway in sought after Farmington subdivision. This lovely home has been well cared for. Hardwood floor in foyer with turn staircase. Updated kitchen has center island with roll-out shelves, most lower cabinets have roll-out shelves, granite counter top, and stainless steel appliances, pantry closet, planning desk, and large breakfast room with bay window. Spacious family room has floor to ceiling brick fireplace with built -in bookcases, shelves and newer triple atrium door ( 2020) leads to large deck. First floor office has vaulted ceiling, skylight, and bay window and is located off the back hall for maximum privacy for those working from home. Entertainment size living room and dining room. Luxury Primary suite has vaulted ceiling, ceiling fan, walk-in closet, whirlpool tub, separate shower, and double vanity. Three additional spacious bedrooms which all have ceiling fans. Finished basement has recreation room and exercise room with new carpet just installed. Newer roof 2012, furnace 2019, humidifier 2023. Walnut Ridge Park is one block away. Whalon Lake a few blocks away. Close to schools, shopping, and interstates.
Contact an agent
Home facts
- Year built:1984
- Listing ID #:12476317
- Added:1 day(s) ago
- Updated:October 03, 2025 at 01:28 PM
Rooms and interior
- Bedrooms:4
- Total bathrooms:3
- Full bathrooms:2
- Half bathrooms:1
- Living area:2,799 sq. ft.
Heating and cooling
- Cooling:Central Air
- Heating:Natural Gas
Structure and exterior
- Year built:1984
- Building area:2,799 sq. ft.
Schools
- High school:Naperville Central High School
- Middle school:Madison Junior High School
- Elementary school:River Woods Elementary School
Utilities
- Water:Lake Michigan
- Sewer:Public Sewer
Finances and disclosures
- Price:$700,000
- Price per sq. ft.:$250.09
- Tax amount:$13,034 (2024)
New listings near 743 Arlington Avenue
- New
 $2,545,000Active5 beds 7 baths5,010 sq. ft.
$2,545,000Active5 beds 7 baths5,010 sq. ft.1308 N Wright Street, Naperville, IL 60563
MLS# 12487246Listed by: @PROPERTIES CHRISTIE'S INTERNATIONAL REAL ESTATE - New
 $689,900Active3 beds 4 baths2,474 sq. ft.
$689,900Active3 beds 4 baths2,474 sq. ft.1731 Elyse Lane, Naperville, IL 60565
MLS# 12484023Listed by: CHARLES RUTENBERG REALTY OF IL - New
 $399,900Active3 beds 2 baths1,074 sq. ft.
$399,900Active3 beds 2 baths1,074 sq. ft.1323 Auburn Avenue, Naperville, IL 60565
MLS# 12487234Listed by: CENTURY 21 CIRCLE - New
 $475,000Active2 beds 3 baths2,097 sq. ft.
$475,000Active2 beds 3 baths2,097 sq. ft.858 Shandrew Drive, Naperville, IL 60540
MLS# 12480985Listed by: EXP REALTY - Open Sat, 11am to 2pmNew
 $769,900Active4 beds 3 baths2,572 sq. ft.
$769,900Active4 beds 3 baths2,572 sq. ft.78 S Stauffer Drive, Naperville, IL 60540
MLS# 12486841Listed by: @PROPERTIES CHRISTIE'S INTERNATIONAL REAL ESTATE - Open Sat, 12 to 2pmNew
 $487,000Active3 beds 3 baths2,631 sq. ft.
$487,000Active3 beds 3 baths2,631 sq. ft.23W501 Green Trails Drive, Naperville, IL 60540
MLS# 12486784Listed by: REALTY OF AMERICA, LLC - New
 $615,000Active3 beds 3 baths2,100 sq. ft.
$615,000Active3 beds 3 baths2,100 sq. ft.2206 Weatherbee Lane, Naperville, IL 60563
MLS# 12484194Listed by: BAIRD & WARNER - New
 $899,000Active5 beds 4 baths3,475 sq. ft.
$899,000Active5 beds 4 baths3,475 sq. ft.92 Salt River Court, Naperville, IL 60565
MLS# 12486710Listed by: KELLER WILLIAMS PREMIERE PROPERTIES - Open Sat, 12 to 2pmNew
 $865,000Active5 beds 4 baths2,994 sq. ft.
$865,000Active5 beds 4 baths2,994 sq. ft.3420 Lapp Lane, Naperville, IL 60564
MLS# 12470564Listed by: BAIRD & WARNER - Open Sat, 11am to 1pmNew
 $899,000Active5 beds 3 baths2,982 sq. ft.
$899,000Active5 beds 3 baths2,982 sq. ft.1432 Calcutta Lane, Naperville, IL 60563
MLS# 12486432Listed by: BAIRD & WARNER
