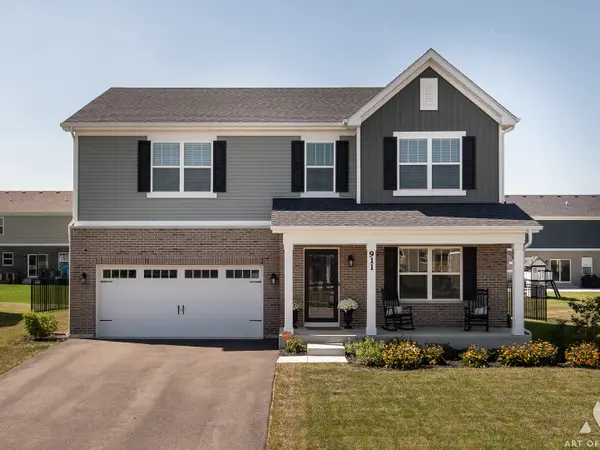3420 Avondale Lane, New Lenox, IL 60451
Local realty services provided by:Better Homes and Gardens Real Estate Star Homes
3420 Avondale Lane,New Lenox, IL 60451
$595,000
- 6 Beds
- 4 Baths
- 2,496 sq. ft.
- Single family
- Pending
Listed by:angela locicero
Office:keller williams preferred rlty
MLS#:12431656
Source:MLSNI
Price summary
- Price:$595,000
- Price per sq. ft.:$238.38
About this home
Welcome home to worry free living with many updates including new roof (2020), new pool and pond liners (2024), new pool pump (2023), new pool heater (2021), new pond pumps (2024), newer furnace and air conditioner (2018), and upgraded sprinkler system (2024). As you pass through the gate your senses will be filled both aromatically and visually from the beauty and sweet aroma of flowering trees and shrubs, 5 different types of lilies including calla and water and beautiful sounds of flowing water from the bubbling water feature, pool slide and fountains and the many waterfalls in the koi pond! Sit and relax under the pergola in the shade or sun by way of the rolling awning and take in the beauty of this back yard or be ready to entertain guests on the expansive patio with 6 outdoor speakers, 38,000 gallon salt water pool with slide, diving board, basketball hoop, volleyball net and auto safety cover. A pool house with granite countertops, two closets, changing room, refrigerator and attic space complete the backyard. Step into the first floor and discover both a formal dining and living space, powder room and open concept living with an eat in kitchen that meets the family room with custom remote controlled blinds. Go upstairs to find 4 great size bedrooms, a hall bath with dual sinks, tiled walls and tiled shower/ tub combo and a primary en-suite with vaulted ceilings and walk in closet. The laundry space is located upstairs too- exactly where you need it! No need for laundry baskets in this home! The bonus bedroom over the garage features new flooring, vaulted ceilings and access to the third floor attic space. Head to the fully finished basement where you'll find an additional closeted room, a wet bar with mini fridge, custom bar top, HVAC room with storage- whole house humidifier and water softener, bathroom with marble flooring and a steam shower and rollout storage cabinets under the stairs. Two walls are beautifully bricked and another a gorgeous stone wall with built in television, speakers and sound system. The garage boasts Craftsman cabinets, shelving, lighted workbench and heavy duty storage on all three walls. No details have been forgotten in this must see beauty even upgraded switch plates and outlets in all the right places for easy decorating! Make an appointment to come and check it out today! Pool table and Craftsman cabinets convey with a full price offer.
Contact an agent
Home facts
- Year built:2000
- Listing ID #:12431656
- Added:69 day(s) ago
- Updated:September 25, 2025 at 01:28 PM
Rooms and interior
- Bedrooms:6
- Total bathrooms:4
- Full bathrooms:3
- Half bathrooms:1
- Living area:2,496 sq. ft.
Heating and cooling
- Cooling:Central Air
- Heating:Natural Gas
Structure and exterior
- Year built:2000
- Building area:2,496 sq. ft.
Schools
- High school:Lincoln-Way West High School
- Middle school:Liberty Junior High School
- Elementary school:Haines Elementary School
Utilities
- Water:Public
- Sewer:Public Sewer
Finances and disclosures
- Price:$595,000
- Price per sq. ft.:$238.38
- Tax amount:$9,871 (2023)
New listings near 3420 Avondale Lane
- New
 $614,900Active5 beds 5 baths3,495 sq. ft.
$614,900Active5 beds 5 baths3,495 sq. ft.1701 Grand Prairie Drive, New Lenox, IL 60451
MLS# 12475201Listed by: KELLER WILLIAMS INFINITY - Open Sat, 11am to 1pmNew
 $409,900Active3 beds 2 baths
$409,900Active3 beds 2 baths2305 Kerry Winde Drive, New Lenox, IL 60451
MLS# 12479739Listed by: COLDWELL BANKER REAL ESTATE GROUP - New
 $599,900Active4 beds 4 baths3,065 sq. ft.
$599,900Active4 beds 4 baths3,065 sq. ft.718 S Prairie Road, New Lenox, IL 60451
MLS# 12477570Listed by: CRIS REALTY - New
 $229,900Active2 beds 2 baths1,000 sq. ft.
$229,900Active2 beds 2 baths1,000 sq. ft.416 Manor Court #B, New Lenox, IL 60451
MLS# 12469495Listed by: CRIS REALTY - Open Sat, 12 to 3pmNew
 $499,900Active3 beds 3 baths2,417 sq. ft.
$499,900Active3 beds 3 baths2,417 sq. ft.911 Canongate Lane, New Lenox, IL 60451
MLS# 12479640Listed by: REAL BROKER, LLC - Open Sat, 10am to 1pmNew
 $729,900Active6 beds 4 baths3,474 sq. ft.
$729,900Active6 beds 4 baths3,474 sq. ft.2067 Edgeview Drive, New Lenox, IL 60451
MLS# 12478696Listed by: CRIS REALTY  $529,000Pending5 beds 3 baths2,955 sq. ft.
$529,000Pending5 beds 3 baths2,955 sq. ft.2321 Stone Creek Drive, New Lenox, IL 60451
MLS# 12478926Listed by: HOMESMART CONNECT LLC- New
 $425,000Active3 beds 2 baths1,700 sq. ft.
$425,000Active3 beds 2 baths1,700 sq. ft.2124 Sky Harbor Drive, New Lenox, IL 60451
MLS# 12477798Listed by: CHRIS KARE REALTY LLC - New
 $379,000Active2 beds 2 baths
$379,000Active2 beds 2 baths651 Schooner Drive, New Lenox, IL 60451
MLS# 12474367Listed by: CENTURY 21 CIRCLE - New
 Listed by BHGRE$374,900Active3 beds 2 baths2,100 sq. ft.
Listed by BHGRE$374,900Active3 beds 2 baths2,100 sq. ft.235 Roberts Road, New Lenox, IL 60451
MLS# 12475928Listed by: BETTER HOMES & GARDENS REAL ESTATE
