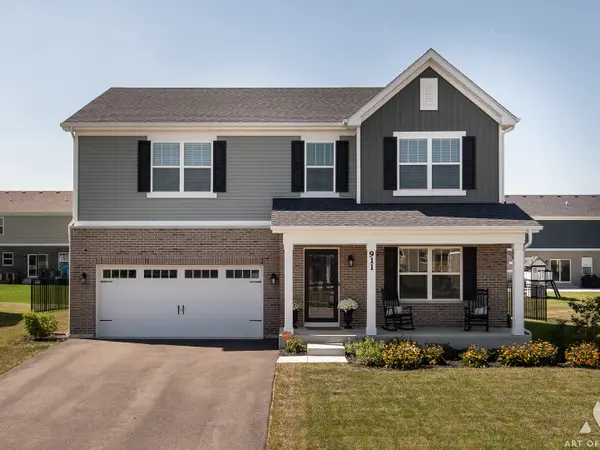519 Kingston Drive, New Lenox, IL 60451
Local realty services provided by:Better Homes and Gardens Real Estate Star Homes
519 Kingston Drive,New Lenox, IL 60451
$530,000
- 5 Beds
- 4 Baths
- 3,300 sq. ft.
- Single family
- Active
Listed by:steven kuyawa
Office:village realty, inc
MLS#:12416405
Source:MLSNI
Price summary
- Price:$530,000
- Price per sq. ft.:$160.61
About this home
Rare 5 Bedroom. 3.1 bath home in New Lenox. NEW LOW PRICE. Low taxes, great schools. Brick and Cement Board Exterior. Basement (5th) bedroom, w/ full bath and rec room w/ wet bar., Upgrades throughout: Solid 6 panel doors, trim, roof and gutters 2022, Furnace and A/C 2010, sump w/ backup 2024, Pella windows, French door (patio) 2023, private lot. Koi pond, above ground swimming pool and built in (exterior access) shed/workshop w/ electric.. All fenced. Nothing but trees and beans behind you. Where flooring is indicated "O". Luxury Vinyl Planking. The good stuff, also referred to as Engineered Hardwood! Basement bath and hall floors are heated. 10 foot ceilings too. Home has multiple baths with steam showers. Gas line for grill out back. Ring door bell and 2 exterior cameras stay! Huge garage with 10' ceilings and gas line for an additional heater. Majority of light switches are "smart controls" Phone app off and on. Master suite has 2 WIC's. Two of 3 bedrooms with newer carpeting. Motivated to close and give possession as needed. HWA WARRANTY NOW OFFERED...SELLER UNABLE TO DO ANYMORE...MINIMUM FINISHES TO BASEMENT...IT'S LETS MAKE A DEAL TIME!! SHARP HOME FOR A SHARP BUYER!
Contact an agent
Home facts
- Year built:2002
- Listing ID #:12416405
- Added:70 day(s) ago
- Updated:September 25, 2025 at 01:28 PM
Rooms and interior
- Bedrooms:5
- Total bathrooms:4
- Full bathrooms:3
- Half bathrooms:1
- Living area:3,300 sq. ft.
Heating and cooling
- Cooling:Central Air
- Heating:Natural Gas
Structure and exterior
- Roof:Asphalt
- Year built:2002
- Building area:3,300 sq. ft.
Schools
- High school:Lincoln-Way West High School
Utilities
- Water:Lake Michigan
- Sewer:Public Sewer
Finances and disclosures
- Price:$530,000
- Price per sq. ft.:$160.61
- Tax amount:$10,044 (2023)
New listings near 519 Kingston Drive
- New
 $614,900Active5 beds 5 baths3,495 sq. ft.
$614,900Active5 beds 5 baths3,495 sq. ft.1701 Grand Prairie Drive, New Lenox, IL 60451
MLS# 12475201Listed by: KELLER WILLIAMS INFINITY - Open Sat, 11am to 1pmNew
 $409,900Active3 beds 2 baths
$409,900Active3 beds 2 baths2305 Kerry Winde Drive, New Lenox, IL 60451
MLS# 12479739Listed by: COLDWELL BANKER REAL ESTATE GROUP - New
 $599,900Active4 beds 4 baths3,065 sq. ft.
$599,900Active4 beds 4 baths3,065 sq. ft.718 S Prairie Road, New Lenox, IL 60451
MLS# 12477570Listed by: CRIS REALTY - New
 $229,900Active2 beds 2 baths1,000 sq. ft.
$229,900Active2 beds 2 baths1,000 sq. ft.416 Manor Court #B, New Lenox, IL 60451
MLS# 12469495Listed by: CRIS REALTY - Open Sat, 12 to 3pmNew
 $499,900Active3 beds 3 baths2,417 sq. ft.
$499,900Active3 beds 3 baths2,417 sq. ft.911 Canongate Lane, New Lenox, IL 60451
MLS# 12479640Listed by: REAL BROKER, LLC - Open Sat, 10am to 1pmNew
 $729,900Active6 beds 4 baths3,474 sq. ft.
$729,900Active6 beds 4 baths3,474 sq. ft.2067 Edgeview Drive, New Lenox, IL 60451
MLS# 12478696Listed by: CRIS REALTY  $529,000Pending5 beds 3 baths2,955 sq. ft.
$529,000Pending5 beds 3 baths2,955 sq. ft.2321 Stone Creek Drive, New Lenox, IL 60451
MLS# 12478926Listed by: HOMESMART CONNECT LLC- New
 $425,000Active3 beds 2 baths1,700 sq. ft.
$425,000Active3 beds 2 baths1,700 sq. ft.2124 Sky Harbor Drive, New Lenox, IL 60451
MLS# 12477798Listed by: CHRIS KARE REALTY LLC - New
 $379,000Active2 beds 2 baths
$379,000Active2 beds 2 baths651 Schooner Drive, New Lenox, IL 60451
MLS# 12474367Listed by: CENTURY 21 CIRCLE - New
 Listed by BHGRE$374,900Active3 beds 2 baths2,100 sq. ft.
Listed by BHGRE$374,900Active3 beds 2 baths2,100 sq. ft.235 Roberts Road, New Lenox, IL 60451
MLS# 12475928Listed by: BETTER HOMES & GARDENS REAL ESTATE
