238 Sussex Lane, North Aurora, IL 60542
Local realty services provided by:Better Homes and Gardens Real Estate Connections
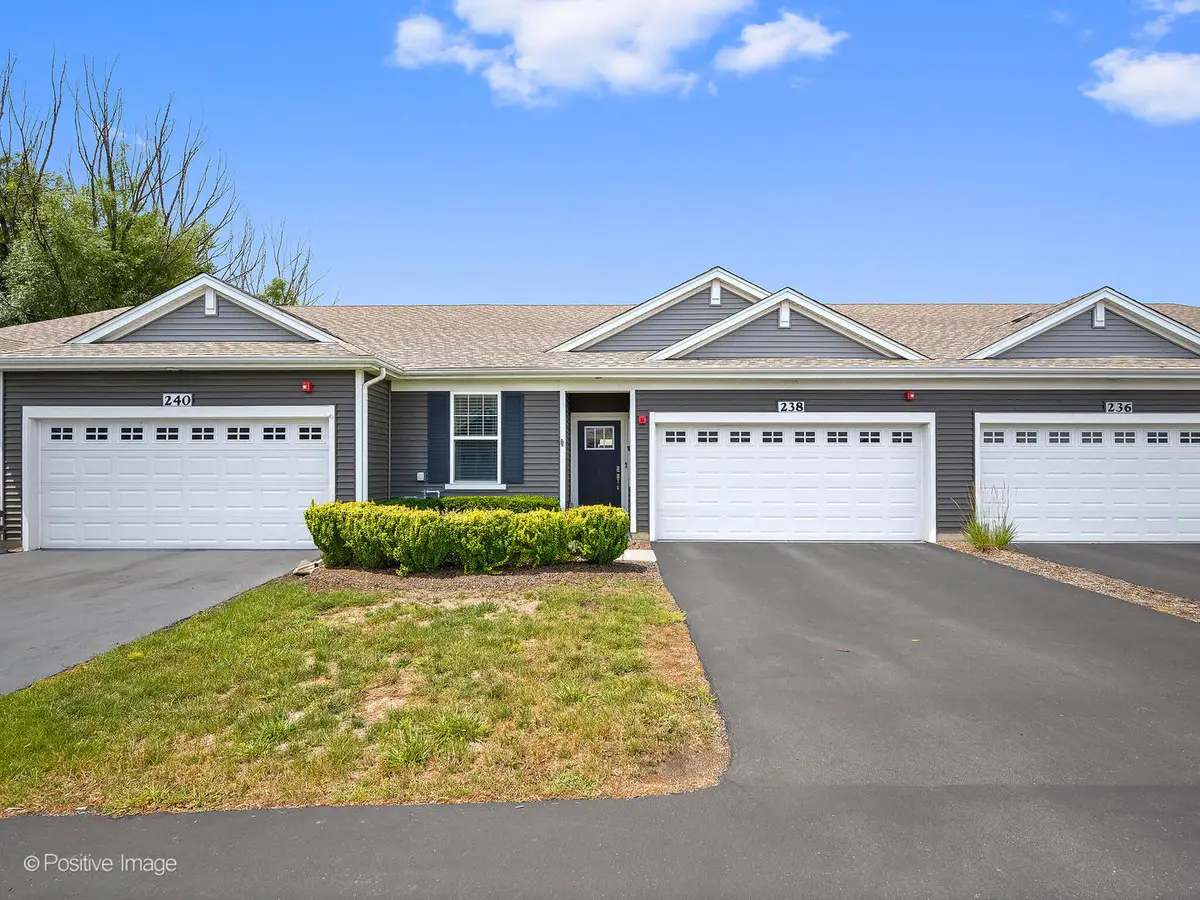
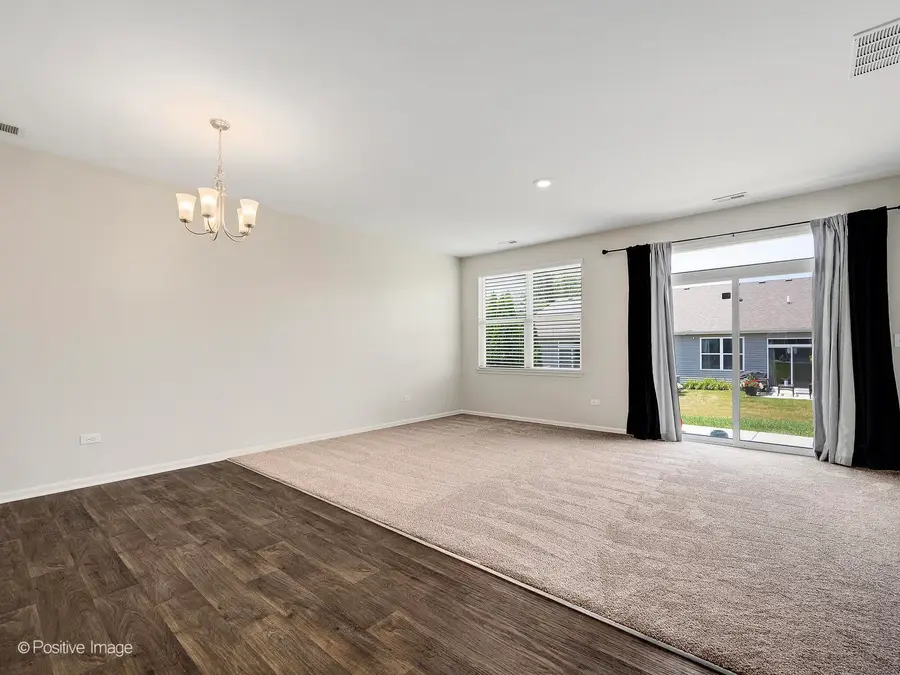
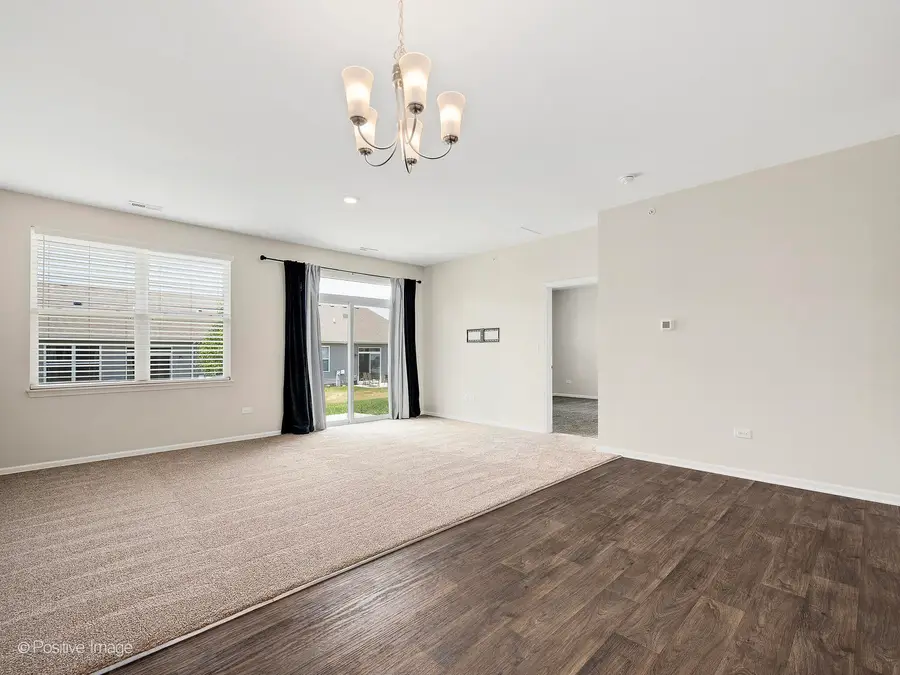
Listed by:lance kammes
Office:re/max suburban
MLS#:12416150
Source:MLSNI
Price summary
- Price:$329,900
- Price per sq. ft.:$276.53
- Monthly HOA dues:$328
About this home
Light, Bright & Move-In Ready! This stunning ranch-style townhome in desirable Lincoln Valley, North Aurora, offers 2 spacious bedrooms, 2 full baths, and an attached 2-car garage. The open-concept kitchen features a peninsula with extra storage, stainless steel appliances, and a pantry closet-perfect for cooking and entertaining. The dining/living room combo opens to the backyard through a sliding glass door, creating a seamless indoor-outdoor flow. Retreat to the large primary suite with a 10x6 walk-in closet and private ensuite bath. A second bedroom and full bath provide ideal space for guests, a home office, or flex living. Convenient laundry closet and direct access to the garage complete the layout. Enjoy resort-style living in this clubhouse community with a pool, fitness studio, health club, bocce and pickleball courts, and scenic walking trails. Brand new water softener (2025). Home is Smart Home-ready with subscription-based features like a security system, smart thermostat, and video doorbell. Don't miss this opportunity-schedule your showing today!
Contact an agent
Home facts
- Year built:2021
- Listing Id #:12416150
- Added:15 day(s) ago
- Updated:July 28, 2025 at 03:15 PM
Rooms and interior
- Bedrooms:2
- Total bathrooms:2
- Full bathrooms:2
- Living area:1,193 sq. ft.
Heating and cooling
- Cooling:Central Air
- Heating:Forced Air, Natural Gas
Structure and exterior
- Roof:Asphalt
- Year built:2021
- Building area:1,193 sq. ft.
Schools
- High school:West Aurora High School
- Middle school:Herget Middle School
- Elementary school:Schneider Elementary School
Utilities
- Water:Public
- Sewer:Public Sewer
Finances and disclosures
- Price:$329,900
- Price per sq. ft.:$276.53
- Tax amount:$5,479 (2024)
New listings near 238 Sussex Lane
- Open Sat, 1 to 3pmNew
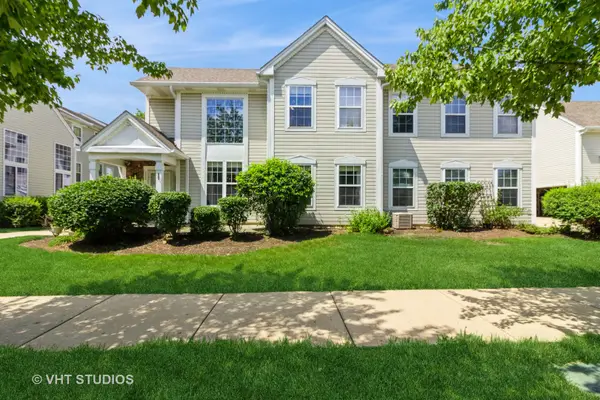 $255,000Active2 beds 3 baths1,400 sq. ft.
$255,000Active2 beds 3 baths1,400 sq. ft.502 Hidden Creek Lane, North Aurora, IL 60542
MLS# 12396866Listed by: BAIRD & WARNER FOX VALLEY - GENEVA - Open Sat, 11am to 1pmNew
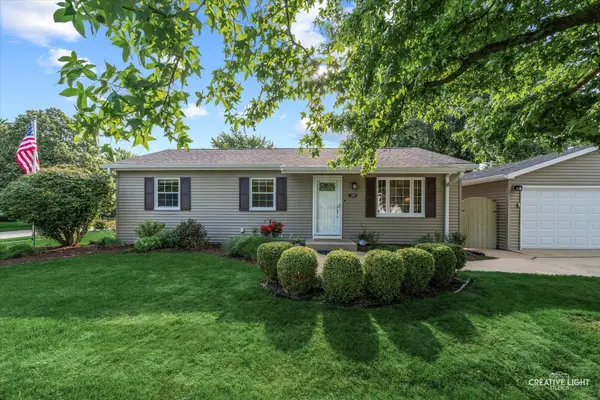 $325,000Active4 beds 2 baths1,576 sq. ft.
$325,000Active4 beds 2 baths1,576 sq. ft.203 Basswood Drive, North Aurora, IL 60542
MLS# 12434644Listed by: JOHN GREENE, REALTOR - New
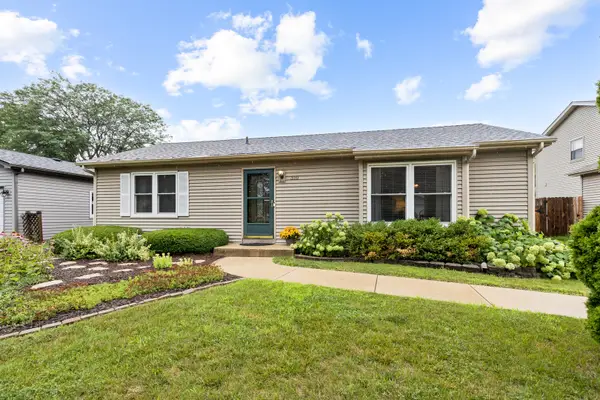 $329,900Active3 beds 2 baths1,016 sq. ft.
$329,900Active3 beds 2 baths1,016 sq. ft.310 Pin Oak Drive, North Aurora, IL 60542
MLS# 12431198Listed by: RE/MAX ALL PRO - ST CHARLES - Open Sat, 2am to 3:30pmNew
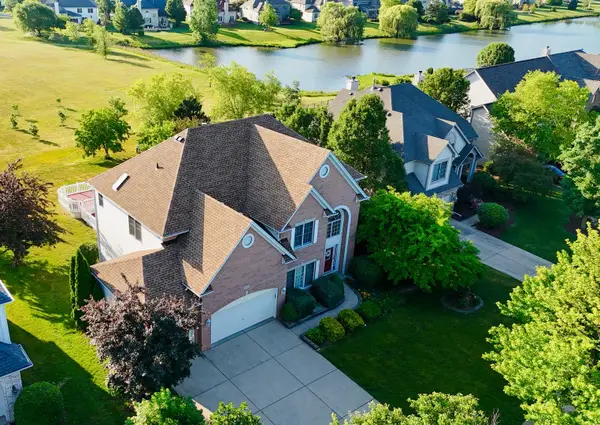 $828,000Active6 beds 4 baths5,094 sq. ft.
$828,000Active6 beds 4 baths5,094 sq. ft.523 Mallard Point Drive, North Aurora, IL 60542
MLS# 12434280Listed by: NEWLIFE REALTY LLC - New
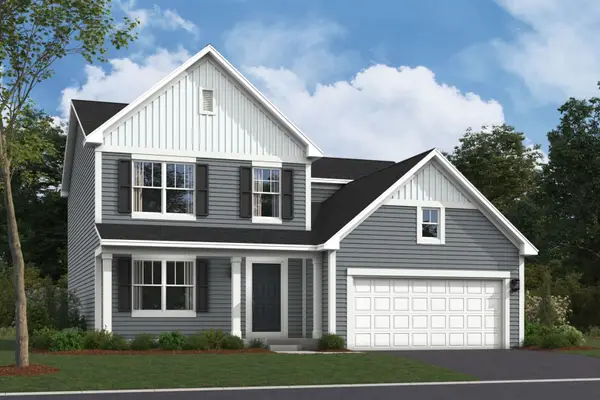 $479,990Active4 beds 3 baths2,423 sq. ft.
$479,990Active4 beds 3 baths2,423 sq. ft.1727 Breton Avenue, North Aurora, IL 60542
MLS# 12432836Listed by: LITTLE REALTY - New
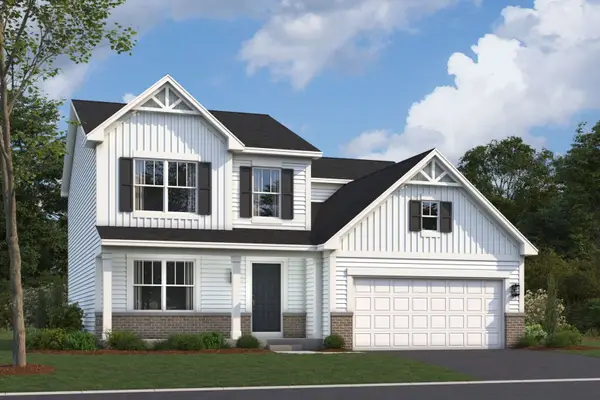 $479,990Active4 beds 3 baths2,157 sq. ft.
$479,990Active4 beds 3 baths2,157 sq. ft.917 Fair Meadow Street, North Aurora, IL 60542
MLS# 12432866Listed by: LITTLE REALTY - New
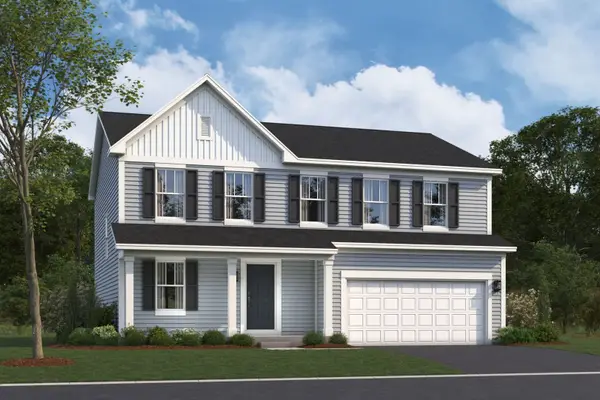 $489,990Active4 beds 3 baths2,289 sq. ft.
$489,990Active4 beds 3 baths2,289 sq. ft.876 Fair Meadow Court, North Aurora, IL 60542
MLS# 12432873Listed by: LITTLE REALTY - New
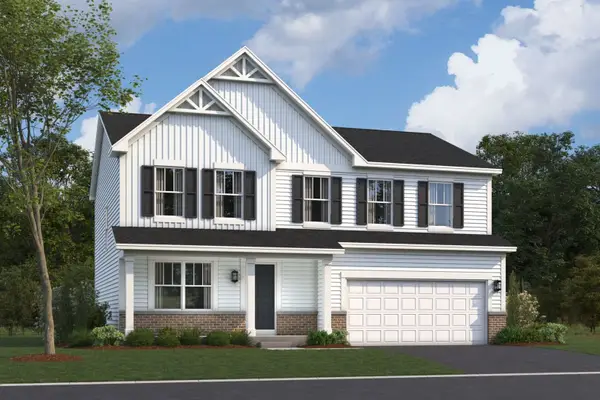 $489,990Active4 beds 3 baths2,289 sq. ft.
$489,990Active4 beds 3 baths2,289 sq. ft.875 Fair Meadow Court, North Aurora, IL 60542
MLS# 12432882Listed by: LITTLE REALTY - New
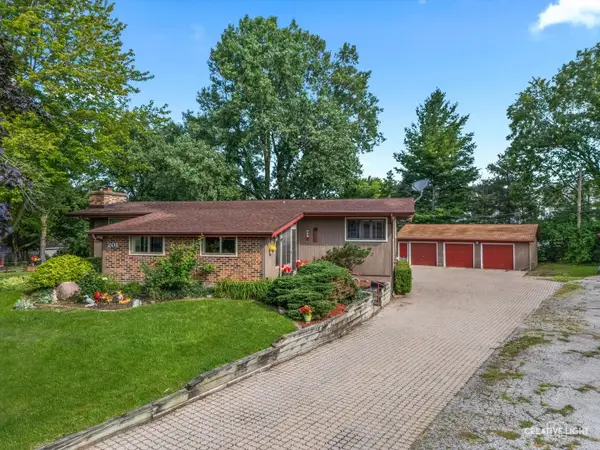 $410,000Active5 beds 3 baths1,802 sq. ft.
$410,000Active5 beds 3 baths1,802 sq. ft.201 Long Avenue, North Aurora, IL 60542
MLS# 12428822Listed by: PILMER REAL ESTATE, INC - New
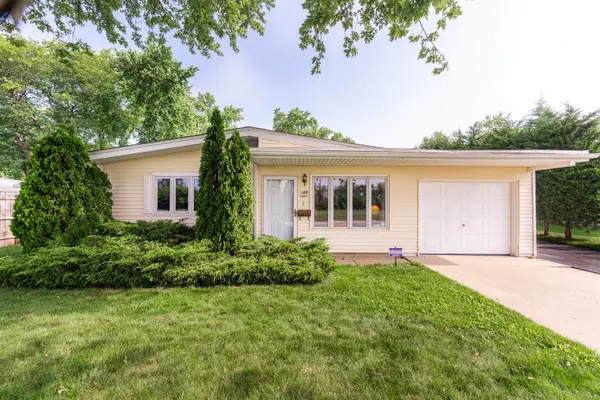 $275,000Active3 beds 1 baths1,182 sq. ft.
$275,000Active3 beds 1 baths1,182 sq. ft.311 Kingswood Drive, North Aurora, IL 60542
MLS# 12428886Listed by: COLDWELL BANKER REALTY
