7 Walnut Drive, North Aurora, IL 60542
Local realty services provided by:Better Homes and Gardens Real Estate Connections
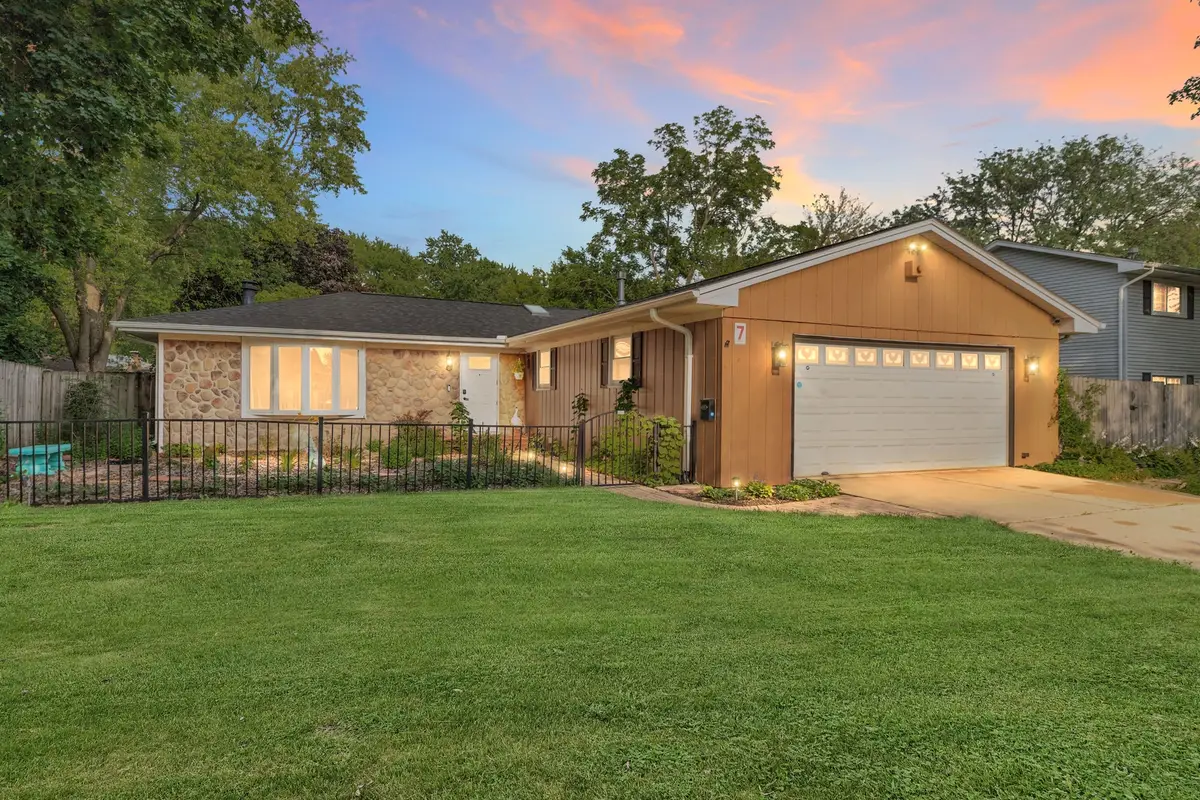
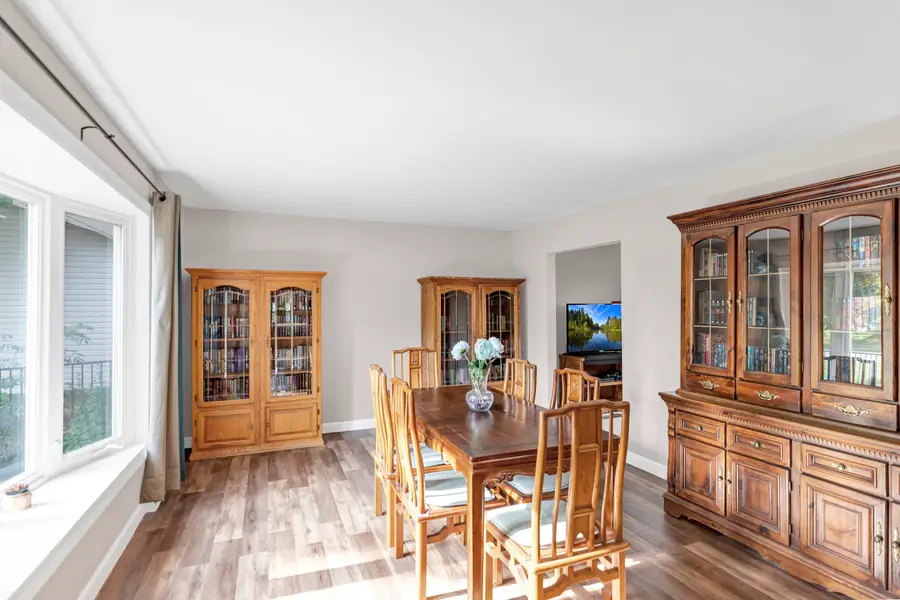
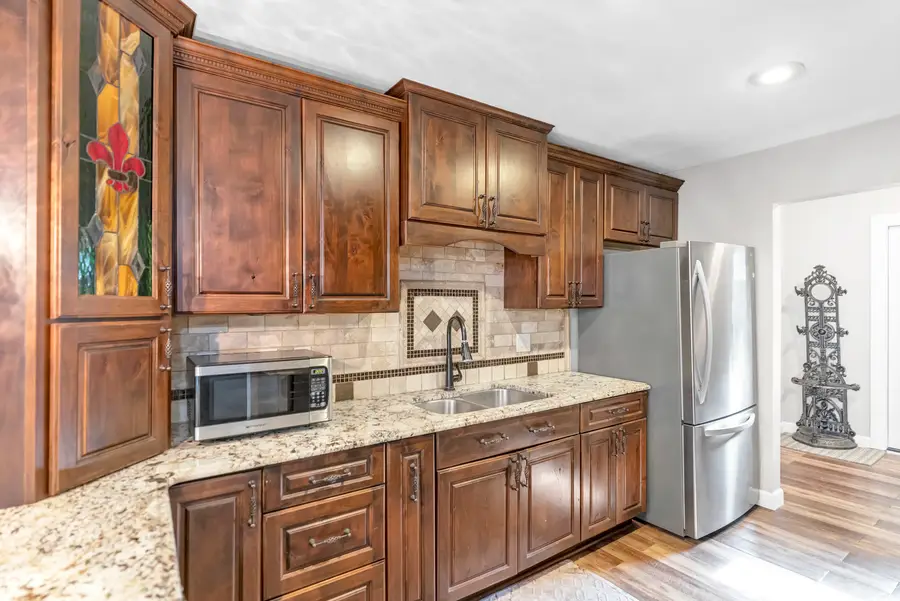
7 Walnut Drive,North Aurora, IL 60542
$350,000
- 3 Beds
- 2 Baths
- 1,518 sq. ft.
- Single family
- Pending
Listed by:sarah leonard
Office:legacy properties, a sarah leonard company, llc.
MLS#:12406839
Source:MLSNI
Price summary
- Price:$350,000
- Price per sq. ft.:$230.57
About this home
Welcome home to this inviting ranch nestled in a convenient location near parks, shopping, dining, and more! As you arrive, a fenced front yard offers a private space ready to be transformed into your personal garden or a peaceful sitting area. Step inside to find a bright and spacious dining room filled with natural light from a charming bay window-perfect for entertaining or everyday meals. The family room offers a warm and welcoming atmosphere with a cozy gas fireplace and open sightlines into the galley-style kitchen. The kitchen is equipped with all stainless steel appliances, a breakfast bar, and space for a small table or desk. A touch of character is added with a cabinet featuring stained glass detail. The primary bedroom includes an en suite bath with a tub and a separate shower head. Two additional bedrooms offer comfort and ample natural light, both carpeted and ideal for guests, a home office, or additional living space. The hallway bathroom features a skylight, beautiful tiled standing shower with inset shampoo niches and a sleek sliding glass door. A dedicated laundry room shares space with the mechanicals and includes upper cabinets for added storage. Step outside to the fenced backyard, where you'll discover a serene meditation garden and a tranquil pond. The deck, accessible from the kitchen's sliding glass doors, provides a wonderful space for outdoor dining or relaxing evenings. The crawl offers storage space nearly the full length of the home. This well-maintained home is filled with thoughtful touches and ready for its next chapter! New roof, electric panel, AC/furnace/water heater, water filtration system!
Contact an agent
Home facts
- Year built:1972
- Listing Id #:12406839
- Added:21 day(s) ago
- Updated:July 24, 2025 at 04:37 PM
Rooms and interior
- Bedrooms:3
- Total bathrooms:2
- Full bathrooms:2
- Living area:1,518 sq. ft.
Heating and cooling
- Cooling:Central Air
- Heating:Natural Gas
Structure and exterior
- Roof:Asphalt
- Year built:1972
- Building area:1,518 sq. ft.
- Lot area:0.21 Acres
Schools
- High school:West Aurora High School
- Middle school:Jewel Middle School
- Elementary school:Goodwin Elementary School
Utilities
- Water:Public
- Sewer:Public Sewer
Finances and disclosures
- Price:$350,000
- Price per sq. ft.:$230.57
- Tax amount:$7,107 (2024)
New listings near 7 Walnut Drive
- New
 $264,900Active3 beds 1 baths1,026 sq. ft.
$264,900Active3 beds 1 baths1,026 sq. ft.326 John Street, North Aurora, IL 60542
MLS# 12433615Listed by: PORCAYO & ASSOCIATES REALTY - Open Sat, 1 to 3pmNew
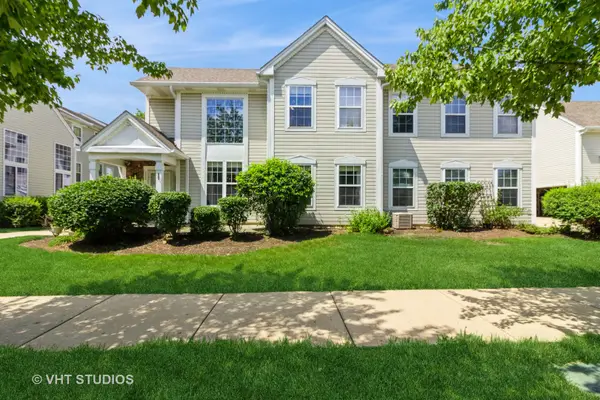 $255,000Active2 beds 3 baths1,400 sq. ft.
$255,000Active2 beds 3 baths1,400 sq. ft.502 Hidden Creek Lane, North Aurora, IL 60542
MLS# 12396866Listed by: BAIRD & WARNER FOX VALLEY - GENEVA - Open Sat, 11am to 1pmNew
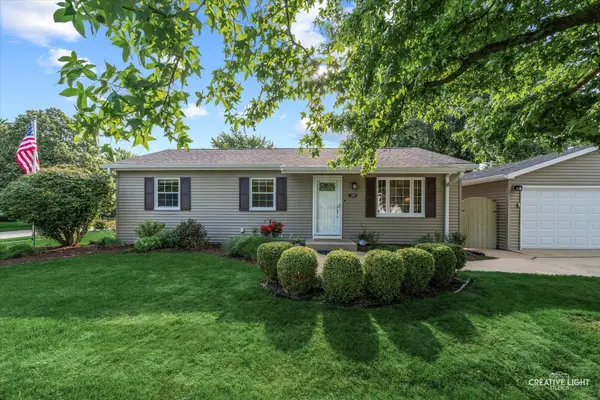 $325,000Active4 beds 2 baths1,576 sq. ft.
$325,000Active4 beds 2 baths1,576 sq. ft.203 Basswood Drive, North Aurora, IL 60542
MLS# 12434644Listed by: JOHN GREENE, REALTOR - New
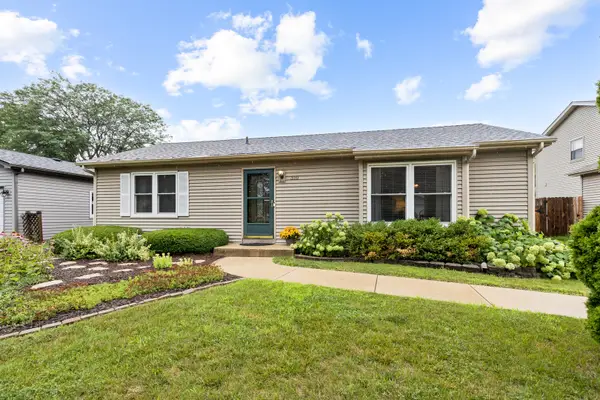 $329,900Active3 beds 2 baths1,016 sq. ft.
$329,900Active3 beds 2 baths1,016 sq. ft.310 Pin Oak Drive, North Aurora, IL 60542
MLS# 12431198Listed by: RE/MAX ALL PRO - ST CHARLES - Open Sat, 2am to 3:30pmNew
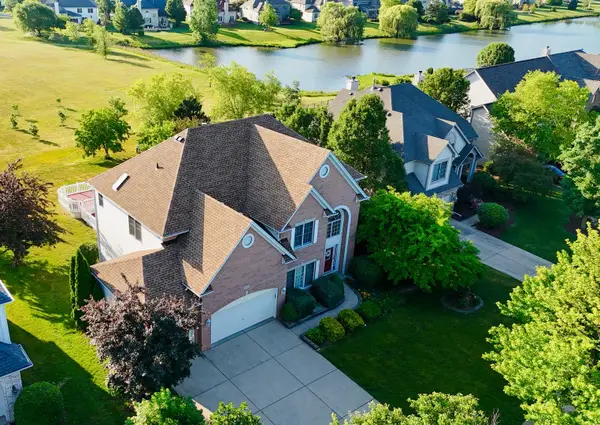 $828,000Active6 beds 4 baths5,094 sq. ft.
$828,000Active6 beds 4 baths5,094 sq. ft.523 Mallard Point Drive, North Aurora, IL 60542
MLS# 12434280Listed by: NEWLIFE REALTY LLC - New
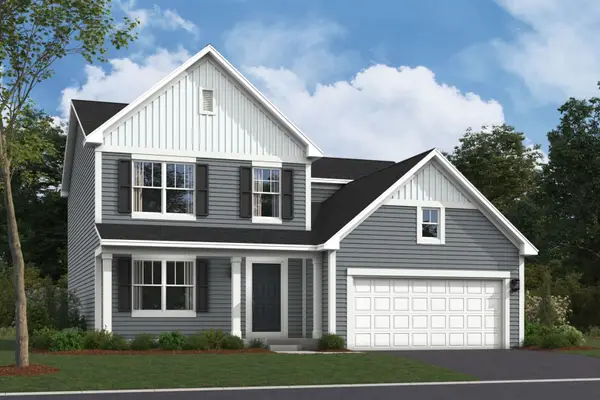 $479,990Active4 beds 3 baths2,423 sq. ft.
$479,990Active4 beds 3 baths2,423 sq. ft.1727 Breton Avenue, North Aurora, IL 60542
MLS# 12432836Listed by: LITTLE REALTY - New
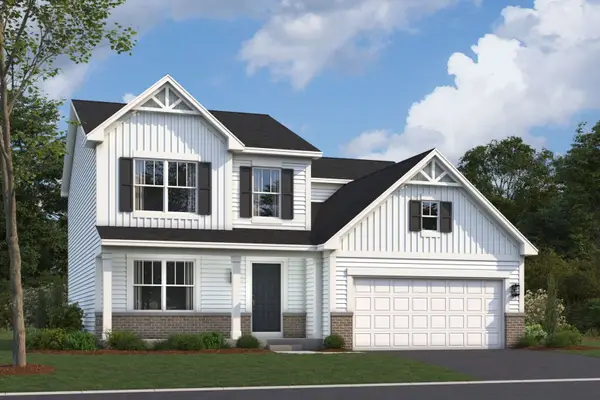 $479,990Active4 beds 3 baths2,157 sq. ft.
$479,990Active4 beds 3 baths2,157 sq. ft.917 Fair Meadow Street, North Aurora, IL 60542
MLS# 12432866Listed by: LITTLE REALTY - New
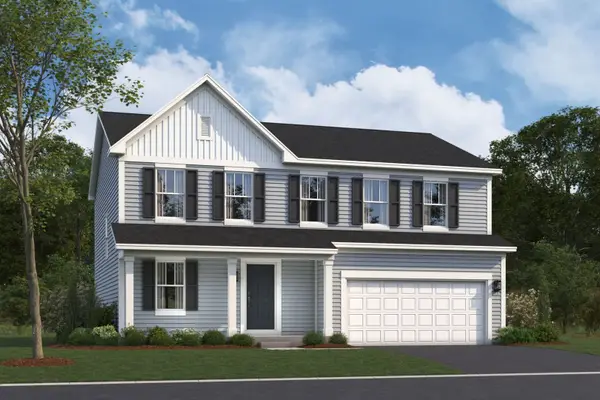 $489,990Active4 beds 3 baths2,289 sq. ft.
$489,990Active4 beds 3 baths2,289 sq. ft.876 Fair Meadow Court, North Aurora, IL 60542
MLS# 12432873Listed by: LITTLE REALTY - New
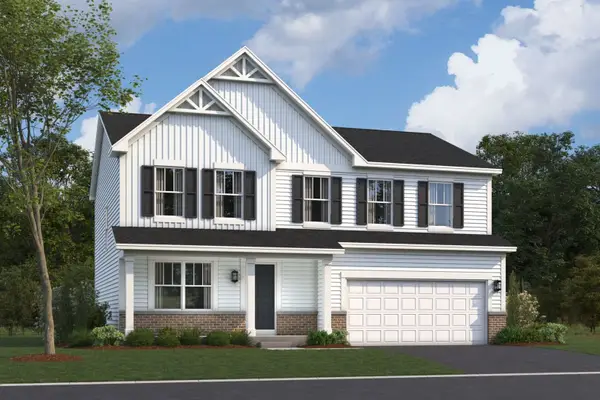 $489,990Active4 beds 3 baths2,289 sq. ft.
$489,990Active4 beds 3 baths2,289 sq. ft.875 Fair Meadow Court, North Aurora, IL 60542
MLS# 12432882Listed by: LITTLE REALTY - New
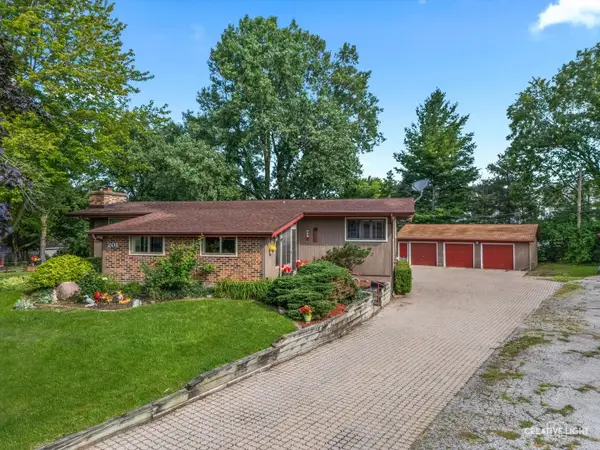 $410,000Active5 beds 3 baths1,802 sq. ft.
$410,000Active5 beds 3 baths1,802 sq. ft.201 Long Avenue, North Aurora, IL 60542
MLS# 12428822Listed by: PILMER REAL ESTATE, INC
