925 Darwin Street, North Aurora, IL 60542
Local realty services provided by:Better Homes and Gardens Real Estate Star Homes
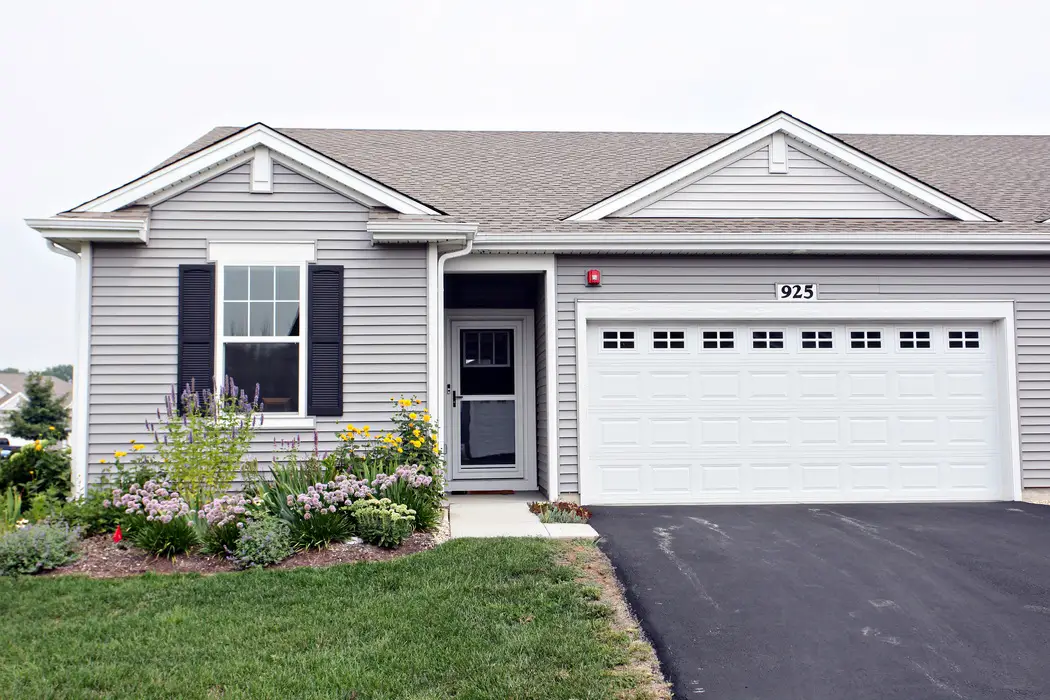
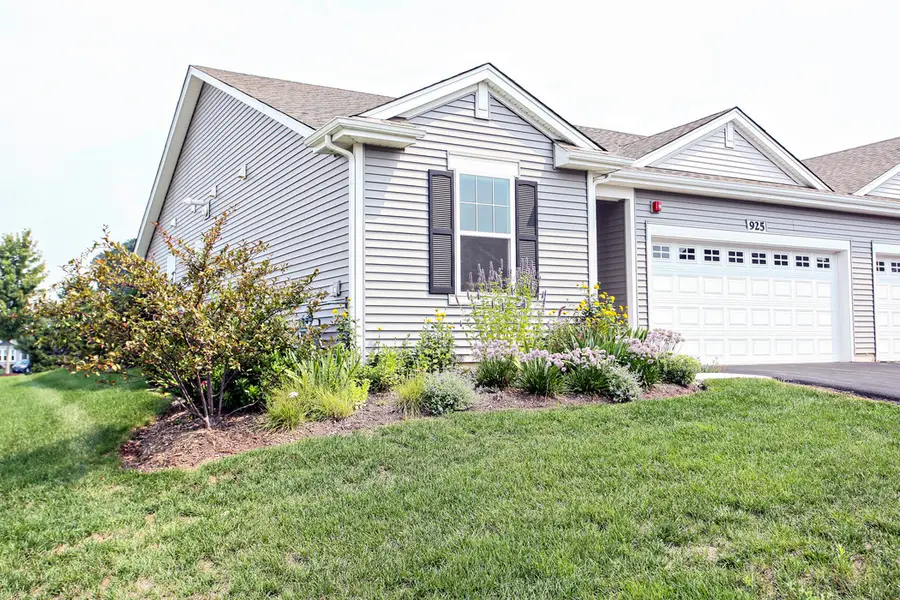
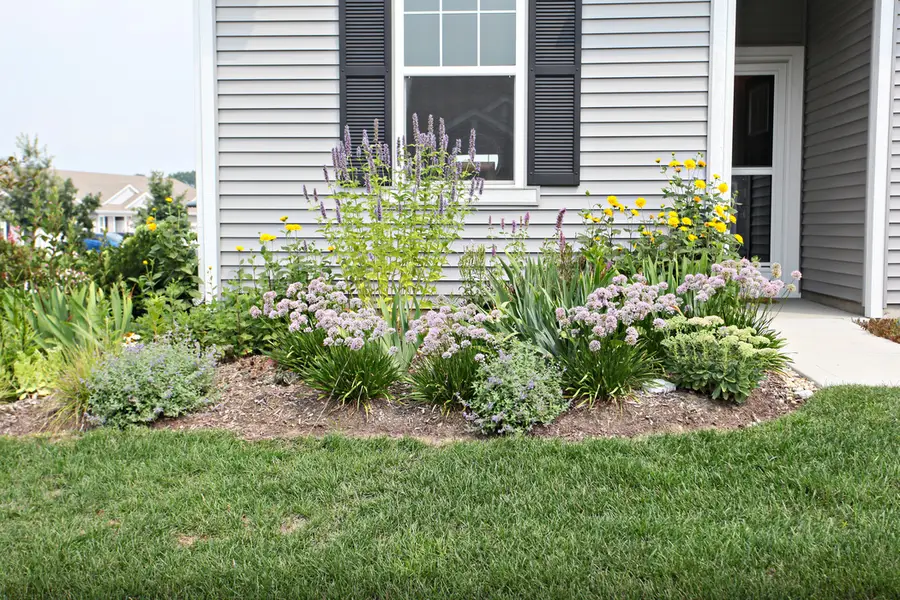
925 Darwin Street,North Aurora, IL 60542
$360,000
- 2 Beds
- 2 Baths
- 1,310 sq. ft.
- Single family
- Active
Listed by:filomena hautzinger
Office:berkshire hathaway homeservices starck real estate
MLS#:12436174
Source:MLSNI
Price summary
- Price:$360,000
- Price per sq. ft.:$274.81
- Monthly HOA dues:$328
About this home
Welcome to 925 Darwin St - a beautifully designed END UNIT RANCH townhome located in the sought-after Lincoln Valley community! This move-in-ready Campbell model offers 2 spacious bedrooms, 2 full bathrooms, and an attached 2-car garage, all nestled on a professionally landscaped homesite.Step inside to find a freshly painted light-filled open-concept layout featuring a designer kitchen with a large center island, pantry, white cabinetry, custom backsplash and a full suite of stainless steel appliances. The expansive great room and dining area flow effortlessly-perfect for entertaining or everyday living.The private primary suite includes a generous walk-in closet and a luxurious bath with a walk-in shower and oversized linen closet.Featured upgrades: Upgraded light fixtures, Custom window treatments, Kitchen upgrades, ADA features and more! Enjoy Smart Home Technology features for added convenience and efficiency.Lincoln Valley is a vibrant clubhouse community offering an unbeatable lifestyle: fitness center, health club, outdoor pool, bocce and pickleball courts, walking trails, and more-all just steps from the Red Oak Nature Center and the scenic Fox River Trail.
Contact an agent
Home facts
- Year built:2022
- Listing Id #:12436174
- Added:2 day(s) ago
- Updated:August 04, 2025 at 06:35 PM
Rooms and interior
- Bedrooms:2
- Total bathrooms:2
- Full bathrooms:2
- Living area:1,310 sq. ft.
Heating and cooling
- Cooling:Central Air
- Heating:Natural Gas
Structure and exterior
- Year built:2022
- Building area:1,310 sq. ft.
Schools
- High school:West Aurora High School
- Middle school:Herget Middle School
- Elementary school:Schneider Elementary School
Utilities
- Water:Public
- Sewer:Public Sewer
Finances and disclosures
- Price:$360,000
- Price per sq. ft.:$274.81
- Tax amount:$5,530 (2024)
New listings near 925 Darwin Street
- New
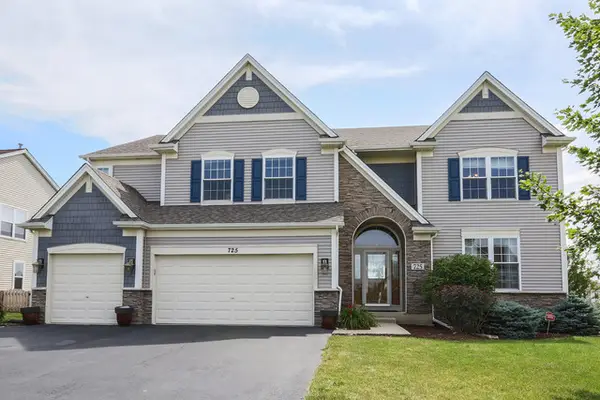 $630,000Active6 beds 5 baths3,838 sq. ft.
$630,000Active6 beds 5 baths3,838 sq. ft.725 Kelley Drive, North Aurora, IL 60542
MLS# 12424624Listed by: RE/MAX PROFESSIONALS SELECT - New
 Listed by BHGRE$225,000Active3 beds 1 baths816 sq. ft.
Listed by BHGRE$225,000Active3 beds 1 baths816 sq. ft.3 N Adams Street, North Aurora, IL 60542
MLS# 12432475Listed by: RESULTS REALTY ERA POWERED - New
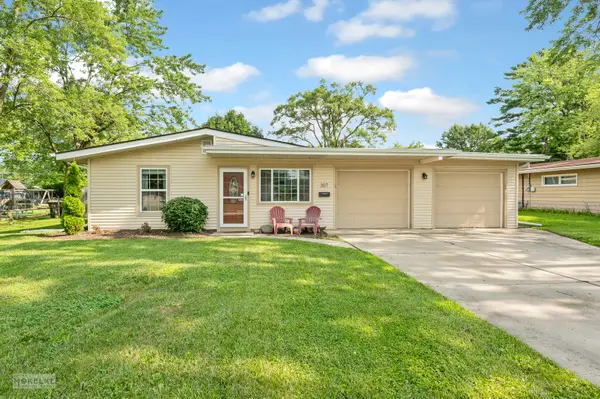 $339,000Active4 beds 1 baths1,382 sq. ft.
$339,000Active4 beds 1 baths1,382 sq. ft.307 John Street, North Aurora, IL 60542
MLS# 12433280Listed by: COLDWELL BANKER REAL ESTATE GROUP  $264,900Pending3 beds 1 baths1,026 sq. ft.
$264,900Pending3 beds 1 baths1,026 sq. ft.326 John Street, North Aurora, IL 60542
MLS# 12433615Listed by: PORCAYO & ASSOCIATES REALTY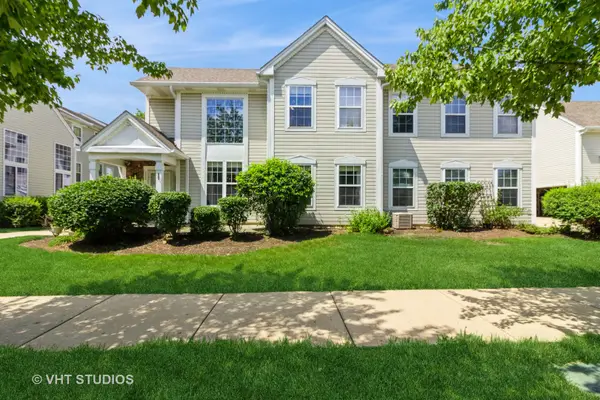 $255,000Pending2 beds 3 baths1,400 sq. ft.
$255,000Pending2 beds 3 baths1,400 sq. ft.502 Hidden Creek Lane, North Aurora, IL 60542
MLS# 12396866Listed by: BAIRD & WARNER FOX VALLEY - GENEVA- New
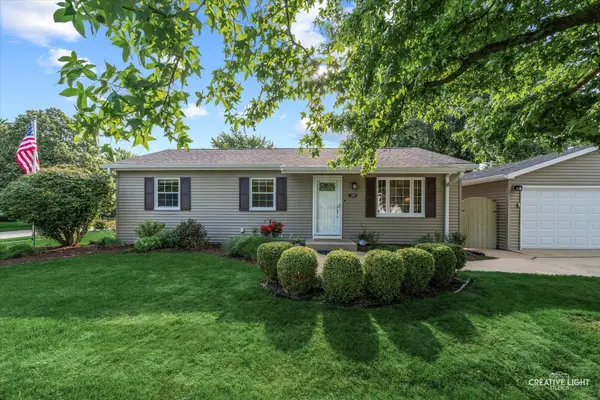 $325,000Active4 beds 2 baths1,576 sq. ft.
$325,000Active4 beds 2 baths1,576 sq. ft.203 Basswood Drive, North Aurora, IL 60542
MLS# 12434644Listed by: JOHN GREENE, REALTOR - New
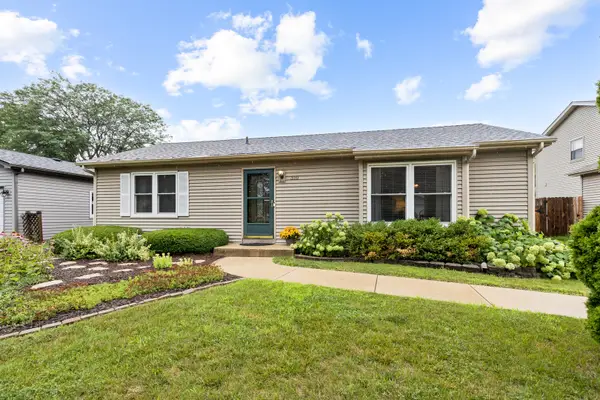 $329,900Active3 beds 2 baths1,016 sq. ft.
$329,900Active3 beds 2 baths1,016 sq. ft.310 Pin Oak Drive, North Aurora, IL 60542
MLS# 12431198Listed by: RE/MAX ALL PRO - ST CHARLES - New
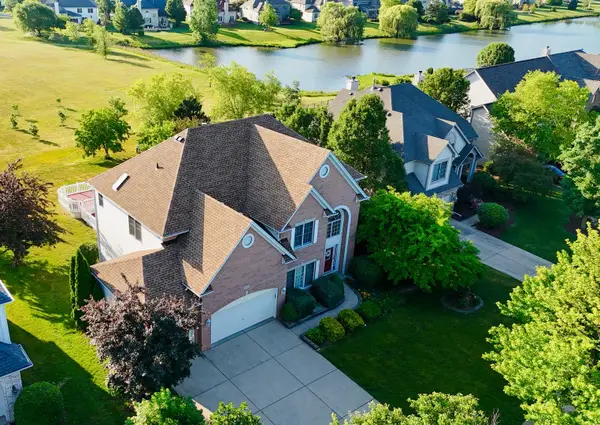 $828,000Active6 beds 4 baths5,094 sq. ft.
$828,000Active6 beds 4 baths5,094 sq. ft.523 Mallard Point Drive, North Aurora, IL 60542
MLS# 12434280Listed by: NEWLIFE REALTY LLC - New
 $330,000Active3 beds 2 baths1,140 sq. ft.
$330,000Active3 beds 2 baths1,140 sq. ft.302 Pin Oak Drive, North Aurora, IL 60542
MLS# 12426198Listed by: REALTY OF AMERICA, LLC
