426 Washington Boulevard #3W, Oak Park, IL 60302
Local realty services provided by:Better Homes and Gardens Real Estate Connections
426 Washington Boulevard #3W,Oak Park, IL 60302
$285,000
- 3 Beds
- 1 Baths
- 1,500 sq. ft.
- Condominium
- Pending
Listed by:lesley carney
Office:@properties christies international real estate
MLS#:12435064
Source:MLSNI
Price summary
- Price:$285,000
- Price per sq. ft.:$190
- Monthly HOA dues:$454
About this home
Top floor bright and sunny spacious 3 bedroom condo unit with beautiful tree top views. Charming vintage details including large decorative fireplace, original built-ins, trim and doors. Just blocks from both the blue line and green line. GARAGE PARKING. Easy walk to grade school and high school. Intimate six unit building. Hardwood floors throughout. Endless possibilities for the versatile "flex" spaces off the living room and dining to use as an office, playroom, reading nook. Kitchen flex space can serve as a great eat-in, mudroom, office or den. Each of the three bedrooms feature generous closets with additional storage throughout. Private shared backyard. Unit owned washer/dryer in the basement. Extra walk-in storage along with common area bike storage in the basement. Pet friendly with weight limit. Listing agent related to seller. Open 8/17 12am-2pm
Contact an agent
Home facts
- Year built:1915
- Listing ID #:12435064
- Added:55 day(s) ago
- Updated:September 25, 2025 at 01:28 PM
Rooms and interior
- Bedrooms:3
- Total bathrooms:1
- Full bathrooms:1
- Living area:1,500 sq. ft.
Heating and cooling
- Heating:Electric
Structure and exterior
- Year built:1915
- Building area:1,500 sq. ft.
Schools
- High school:Oak Park & River Forest High Sch
- Middle school:Percy Julian Middle School
- Elementary school:William Beye Elementary School
Utilities
- Water:Lake Michigan
- Sewer:Public Sewer
Finances and disclosures
- Price:$285,000
- Price per sq. ft.:$190
- Tax amount:$7,441 (2023)
New listings near 426 Washington Boulevard #3W
- New
 $439,000Active4 beds 2 baths1,765 sq. ft.
$439,000Active4 beds 2 baths1,765 sq. ft.708 Carpenter Avenue, Oak Park, IL 60304
MLS# 12463472Listed by: @PROPERTIES CHRISTIE'S INTERNATIONAL REAL ESTATE - New
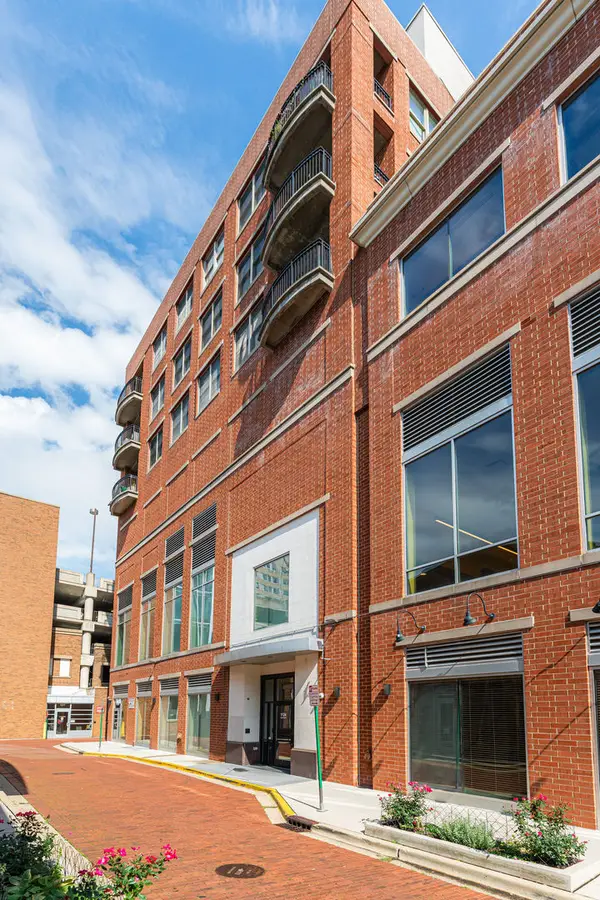 $445,000Active2 beds 2 baths
$445,000Active2 beds 2 baths1124 Lake Street #411, Oak Park, IL 60301
MLS# 12479575Listed by: BEAULIEU REAL ESTATE - New
 $145,900Active1 beds 1 baths
$145,900Active1 beds 1 baths217 Chicago Avenue #3, Oak Park, IL 60302
MLS# 12478991Listed by: 33 REALTY - Open Sat, 11am to 1pmNew
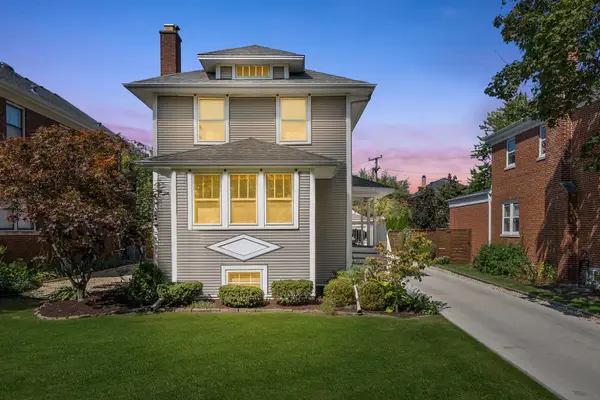 $699,999Active3 beds 3 baths2,211 sq. ft.
$699,999Active3 beds 3 baths2,211 sq. ft.438 Lenox Street, Oak Park, IL 60302
MLS# 12478762Listed by: REALTY OF AMERICA, LLC - Open Sat, 11am to 1pmNew
 $585,000Active5 beds 3 baths2,637 sq. ft.
$585,000Active5 beds 3 baths2,637 sq. ft.1173 S Taylor Avenue, Oak Park, IL 60304
MLS# 12468189Listed by: BAIRD & WARNER - New
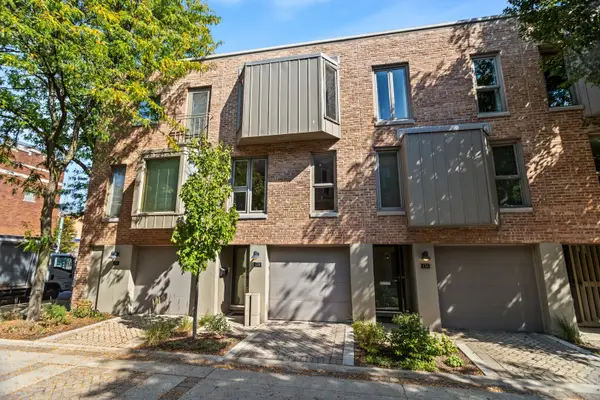 $399,000Active3 beds 2 baths1,640 sq. ft.
$399,000Active3 beds 2 baths1,640 sq. ft.138 Frank Lloyd Wright Lane, Oak Park, IL 60302
MLS# 12469799Listed by: BEYOND PROPERTIES REALTY GROUP - Open Sun, 11am to 1pmNew
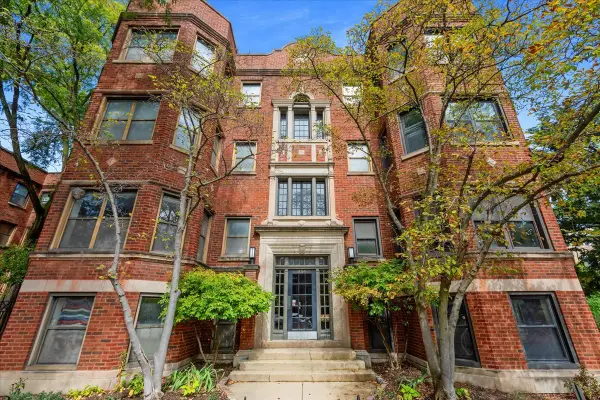 $235,000Active2 beds 2 baths
$235,000Active2 beds 2 baths934 W Washington Boulevard #1E, Oak Park, IL 60302
MLS# 12478959Listed by: COLDWELL BANKER REALTY - New
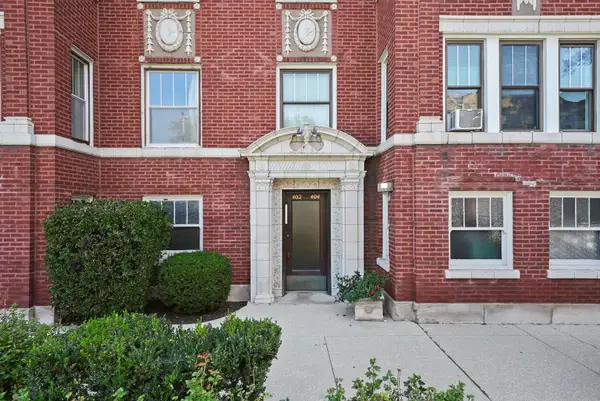 $127,000Active1 beds 1 baths721 sq. ft.
$127,000Active1 beds 1 baths721 sq. ft.402 S Lombard Avenue #3, Oak Park, IL 60302
MLS# 12479983Listed by: BERKSHIRE HATHAWAY HOMESERVICES CHICAGO - Open Sat, 10am to 12pmNew
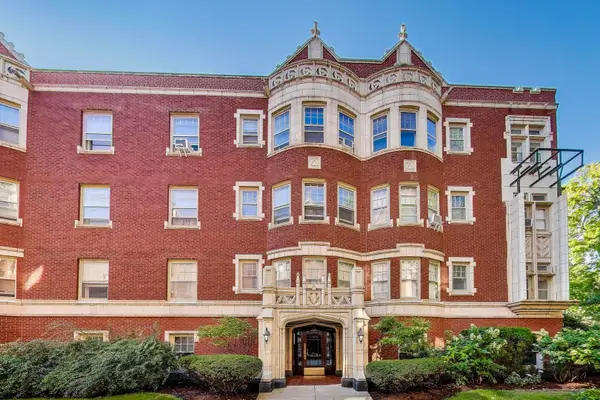 $255,000Active2 beds 1 baths1,171 sq. ft.
$255,000Active2 beds 1 baths1,171 sq. ft.220 N Oak Park Avenue #3V, Oak Park, IL 60302
MLS# 12475184Listed by: COMPASS - Open Sat, 11am to 1pmNew
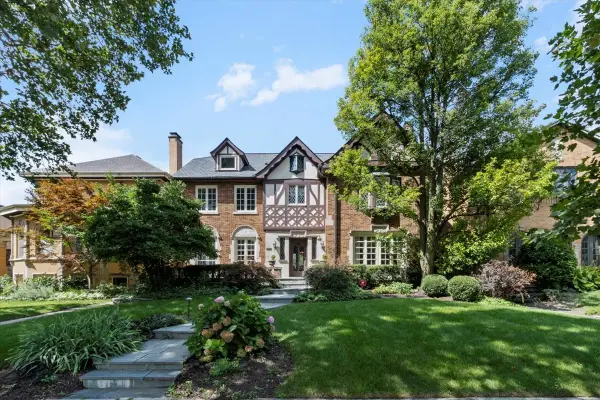 $1,275,000Active4 beds 5 baths5,384 sq. ft.
$1,275,000Active4 beds 5 baths5,384 sq. ft.1143 Woodbine Avenue, Oak Park, IL 60302
MLS# 12459044Listed by: BAIRD & WARNER
