821 S Cuyler Avenue, Oak Park, IL 60304
Local realty services provided by:Better Homes and Gardens Real Estate Connections
Listed by:mallory slesser
Office:baird & warner
MLS#:12465381
Source:MLSNI
Price summary
- Price:$515,000
- Price per sq. ft.:$416.33
About this home
***MULTIPLE OFFERS RECEIVED. HIGHEST AND BEST DUE 9/22 BY 1PM. Welcome to 821 S Cuyler Avenue - a 3 bedroom, 2 full bath, 2.5 car garage home in Oak Park's vibrant Arts District, nestled on a picturesque block lined with mature trees. This cottage-style gem offers timeless character paired with thoughtful modern updates. Enter the spacious front porch with beadboard ceiling and classic Oak Park charm. Inside, you'll find original solid wood doors, hardwood floors, unpainted oak millwork, arched entryways, and a stunning period-style built-in in the dining room. The generous living and dining spaces flow seamlessly, creating perfect settings for cozy evenings or large gatherings. The remodeled 2021 kitchen combines style and function with custom cabinetry (42" uppers, beautiful green lowers), stainless steel appliances, an island with seating, and a full-height pantry. Upstairs, three bedrooms share a full hall bath, each outfitted with generous closets featuring Container Store organizers. The finished basement (2021) adds a fantastic flex/rec space, with a separate unfinished area for laundry and storage. Additional features include a beautifully carved staircase banister, drain tile with sump/ejector pit, and numerous updates: furnace (2021), water heater (2018), kitchen & appliances (2021), basement (2021), fence (2025), and fresh interior paint (2025), new roof (2025). Enjoy an unmatched location, close to Longfellow Elementary and the Arts District, plus easy access to the Blue Line, I-290, Rehm Pool, Oak Park Conservatory, and more. This home combines historic charm with modern living in one of Oak Park's most desirable area's-don't miss it!
Contact an agent
Home facts
- Year built:1907
- Listing ID #:12465381
- Added:7 day(s) ago
- Updated:September 25, 2025 at 01:28 PM
Rooms and interior
- Bedrooms:3
- Total bathrooms:2
- Full bathrooms:2
- Living area:1,237 sq. ft.
Heating and cooling
- Cooling:Central Air
- Heating:Natural Gas
Structure and exterior
- Roof:Asphalt
- Year built:1907
- Building area:1,237 sq. ft.
Schools
- High school:Oak Park & River Forest High Sch
- Middle school:Percy Julian Middle School
- Elementary school:Longfellow Elementary School
Utilities
- Water:Lake Michigan, Public
- Sewer:Public Sewer
Finances and disclosures
- Price:$515,000
- Price per sq. ft.:$416.33
- Tax amount:$10,981 (2023)
New listings near 821 S Cuyler Avenue
- Open Sat, 11am to 1pmNew
 $439,000Active4 beds 2 baths1,765 sq. ft.
$439,000Active4 beds 2 baths1,765 sq. ft.708 Carpenter Avenue, Oak Park, IL 60304
MLS# 12463472Listed by: @PROPERTIES CHRISTIE'S INTERNATIONAL REAL ESTATE - New
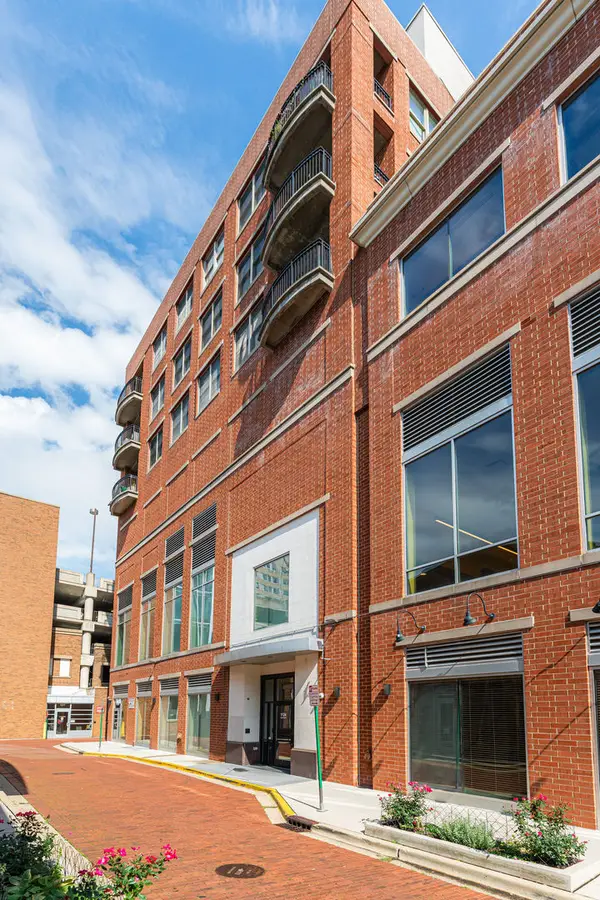 $445,000Active2 beds 2 baths
$445,000Active2 beds 2 baths1124 Lake Street #411, Oak Park, IL 60301
MLS# 12479575Listed by: BEAULIEU REAL ESTATE - New
 $145,900Active1 beds 1 baths
$145,900Active1 beds 1 baths217 Chicago Avenue #3, Oak Park, IL 60302
MLS# 12478991Listed by: 33 REALTY - Open Sat, 11am to 1pmNew
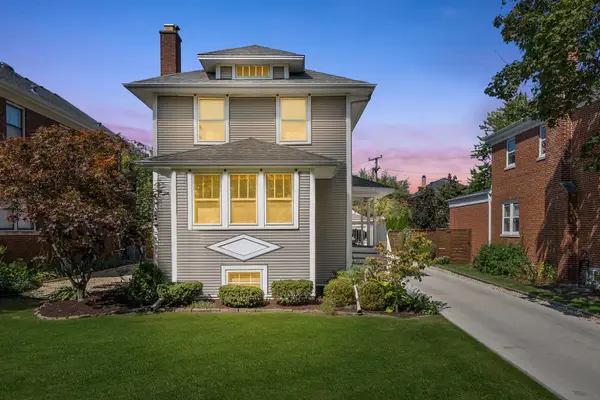 $699,999Active3 beds 3 baths2,211 sq. ft.
$699,999Active3 beds 3 baths2,211 sq. ft.438 Lenox Street, Oak Park, IL 60302
MLS# 12478762Listed by: REALTY OF AMERICA, LLC - Open Sat, 11am to 1pmNew
 $585,000Active5 beds 3 baths2,637 sq. ft.
$585,000Active5 beds 3 baths2,637 sq. ft.1173 S Taylor Avenue, Oak Park, IL 60304
MLS# 12468189Listed by: BAIRD & WARNER - New
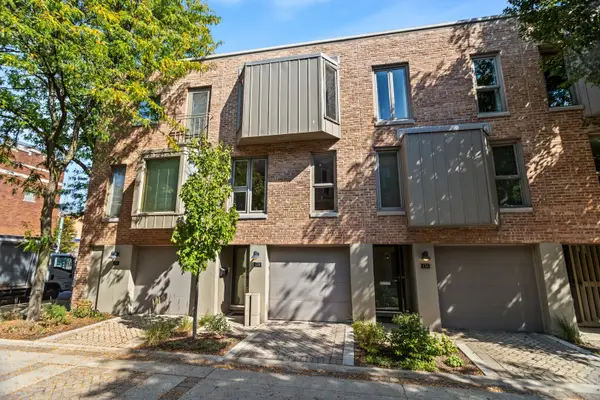 $399,000Active3 beds 2 baths1,640 sq. ft.
$399,000Active3 beds 2 baths1,640 sq. ft.138 Frank Lloyd Wright Lane, Oak Park, IL 60302
MLS# 12469799Listed by: BEYOND PROPERTIES REALTY GROUP - Open Sun, 11am to 1pmNew
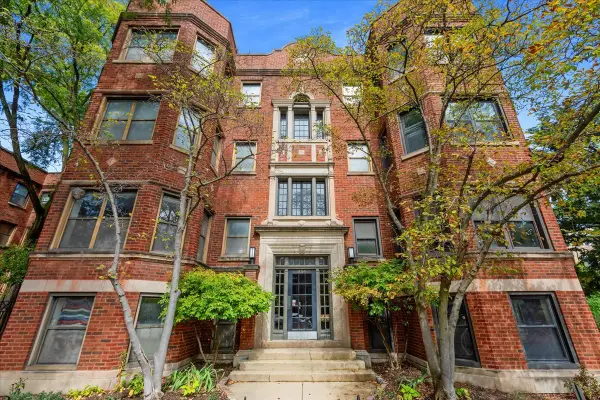 $235,000Active2 beds 2 baths
$235,000Active2 beds 2 baths934 W Washington Boulevard #1E, Oak Park, IL 60302
MLS# 12478959Listed by: COLDWELL BANKER REALTY - New
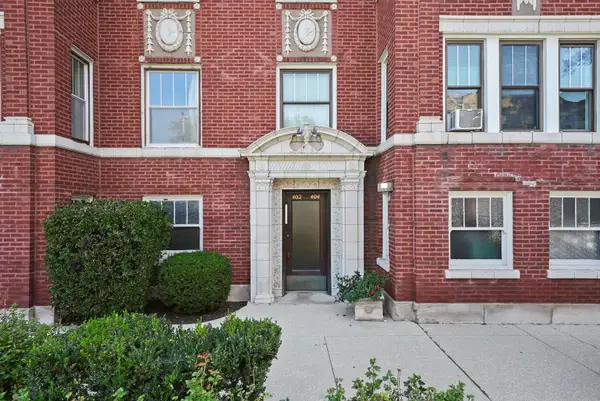 $127,000Active1 beds 1 baths721 sq. ft.
$127,000Active1 beds 1 baths721 sq. ft.402 S Lombard Avenue #3, Oak Park, IL 60302
MLS# 12479983Listed by: BERKSHIRE HATHAWAY HOMESERVICES CHICAGO - Open Sat, 10am to 12pmNew
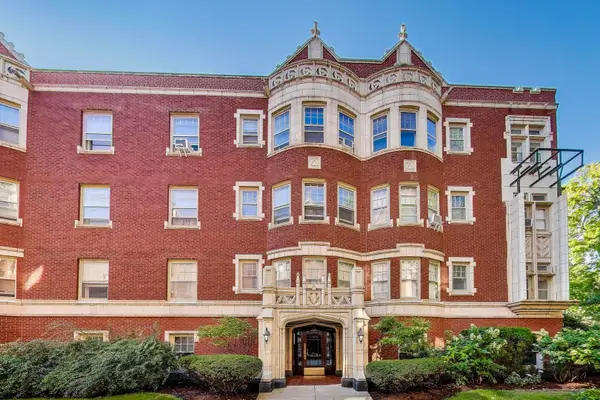 $255,000Active2 beds 1 baths1,171 sq. ft.
$255,000Active2 beds 1 baths1,171 sq. ft.220 N Oak Park Avenue #3V, Oak Park, IL 60302
MLS# 12475184Listed by: COMPASS - Open Sat, 11am to 1pmNew
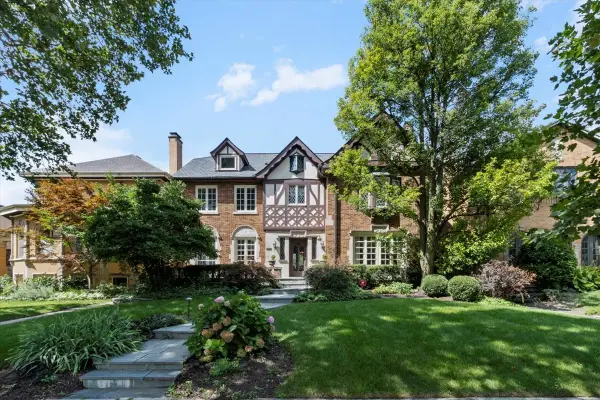 $1,275,000Active4 beds 5 baths5,384 sq. ft.
$1,275,000Active4 beds 5 baths5,384 sq. ft.1143 Woodbine Avenue, Oak Park, IL 60302
MLS# 12459044Listed by: BAIRD & WARNER
