1S150 Spring Road #5F, Oakbrook Terrace, IL 60181
Local realty services provided by:Better Homes and Gardens Real Estate Connections
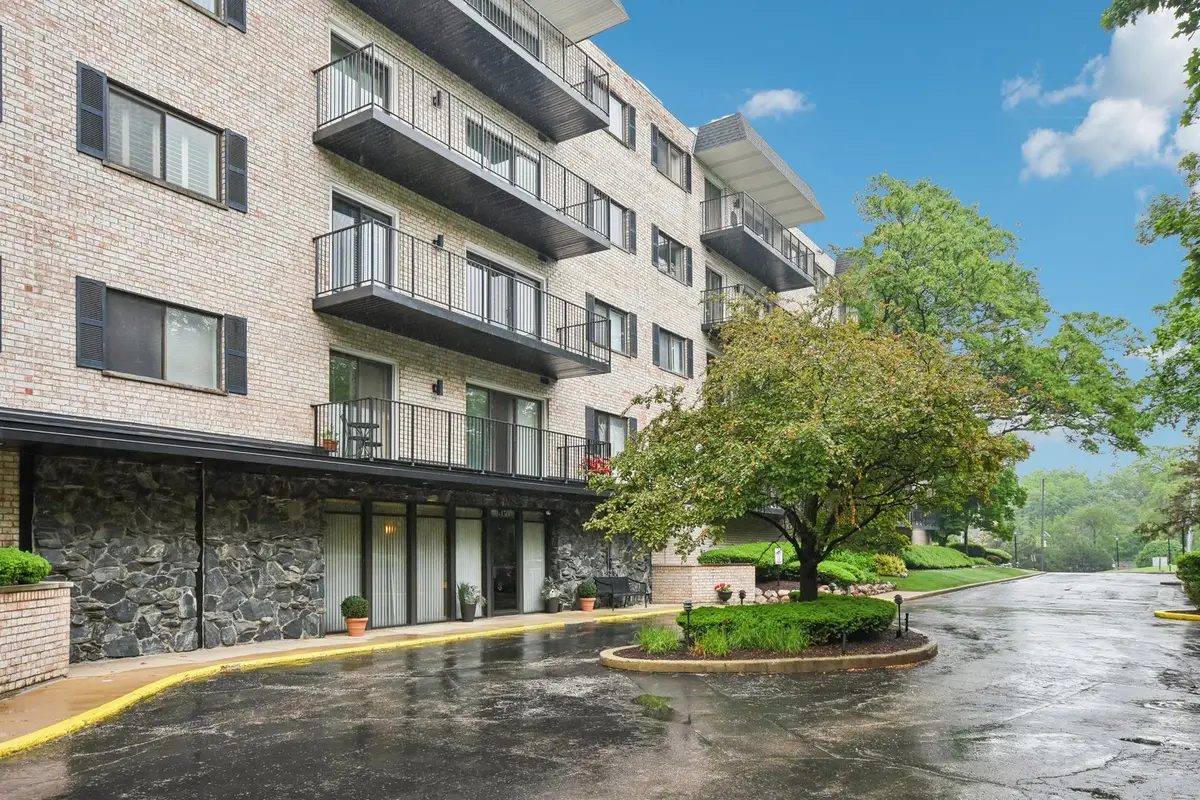
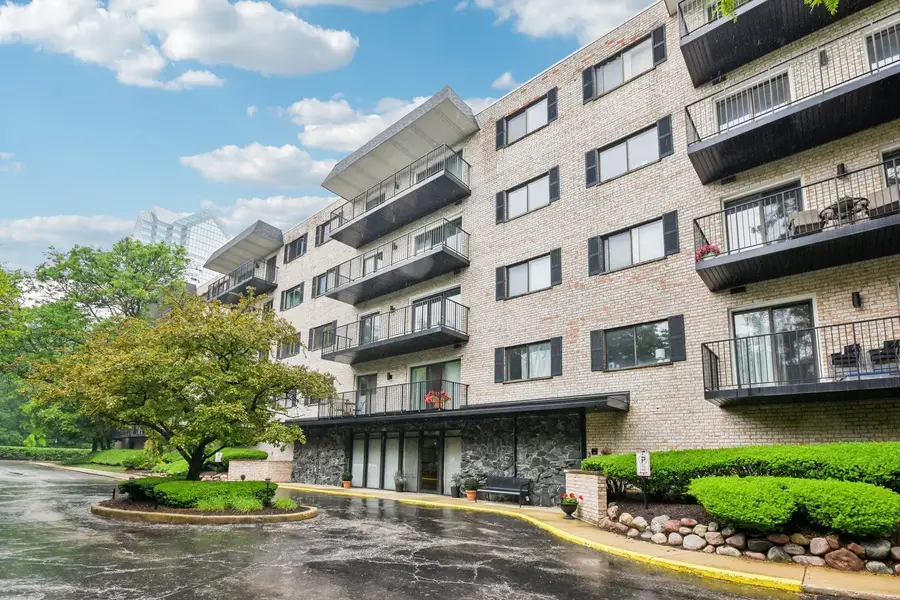
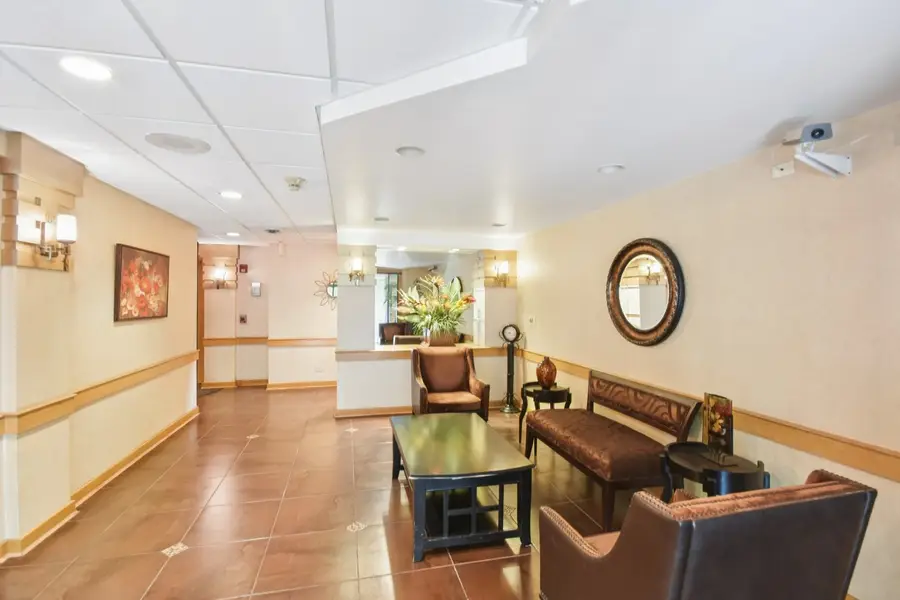
1S150 Spring Road #5F,Oakbrook Terrace, IL 60181
$274,900
- 2 Beds
- 2 Baths
- 1,206 sq. ft.
- Condominium
- Active
Listed by:maria thompson
Office:redfin corporation
MLS#:12446173
Source:MLSNI
Price summary
- Price:$274,900
- Price per sq. ft.:$227.94
- Monthly HOA dues:$421
About this home
New Balconies, Bright top floor southern exposure with an unobstructed view. Superb location, walking/biking trails, Oak Brook Center, restaurants and entertainment options. Close proximity to 294/88. Building Improvements: 2016 total kitchen remodel with custom Decor cabinets, corian countertops and backsplash 2016 installed Pella sliders and patio doors 2016 installed maple engineered hardwood floors Remarks: Welcome to your beautifully maintained Oakbrook Terrace condo! Step in and find the open-concept living and dining area, highlighted by a striking white brick fireplace and an elegant chandelier, perfect for entertaining and relaxing. Large windows and an elongated private balcony provide ample natural light and outdoor views. The kitchen is a chef's dream, featuring custom-made, sleek wood cabinetry, ample counter space, and stainless steel appliances. The galley-style layout maximizes efficiency while maintaining an open feel. Both bathrooms are tastefully designed, with one featuring a spacious vanity with a granite countertop and large mirror. Notice the spacious bedrooms, with the primary bedroom boasting 240 sq. ft. of space. A well-organized closet with built-in shelving offers plenty of storage. Throughout the apartment, a mix of carpeting and hardwood flooring adds warmth and texture. Each floor of the building is also equipped with two washers and dryers, making laundry a breeze. You don't want to miss out on this one, schedule your showing today!
Contact an agent
Home facts
- Year built:1981
- Listing Id #:12446173
- Added:1 day(s) ago
- Updated:August 14, 2025 at 03:39 PM
Rooms and interior
- Bedrooms:2
- Total bathrooms:2
- Full bathrooms:2
- Living area:1,206 sq. ft.
Heating and cooling
- Cooling:Central Air
- Heating:Radiant, Steam
Structure and exterior
- Year built:1981
- Building area:1,206 sq. ft.
Schools
- High school:Willowbrook High School
- Middle school:John E Albright Middle School
- Elementary school:Stella May Swartz Elementary Sch
Utilities
- Water:Lake Michigan
- Sewer:Public Sewer
Finances and disclosures
- Price:$274,900
- Price per sq. ft.:$227.94
- Tax amount:$3,209 (2023)
New listings near 1S150 Spring Road #5F
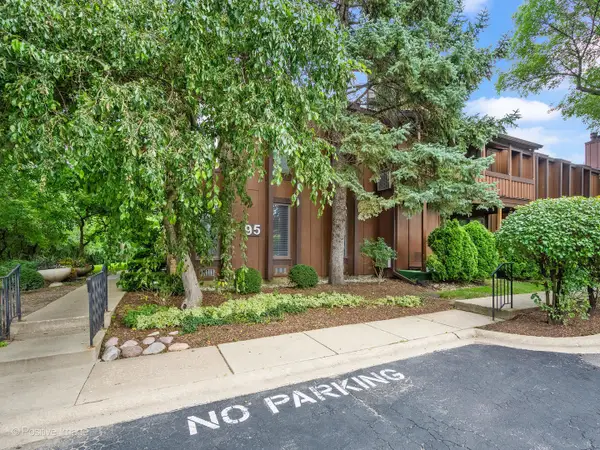 $294,900Pending2 beds 2 baths1,257 sq. ft.
$294,900Pending2 beds 2 baths1,257 sq. ft.1s095 Spring Road #1D, Oakbrook Terrace, IL 60181
MLS# 12424067Listed by: L.W. REEDY REAL ESTATE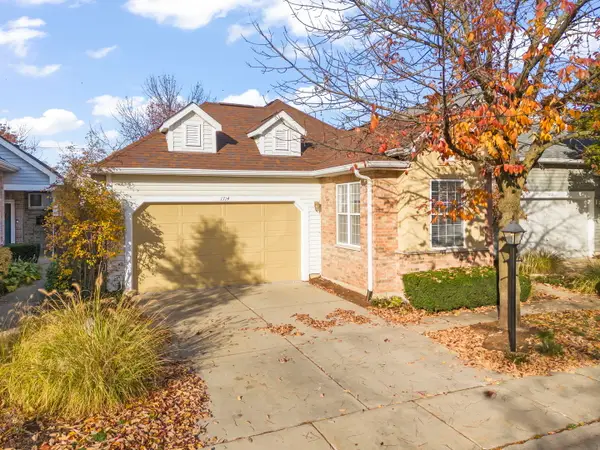 $599,500Active4 beds 3 baths3,184 sq. ft.
$599,500Active4 beds 3 baths3,184 sq. ft.1714 Astor Avenue, Oakbrook Terrace, IL 60181
MLS# 12412220Listed by: BAIRD & WARNER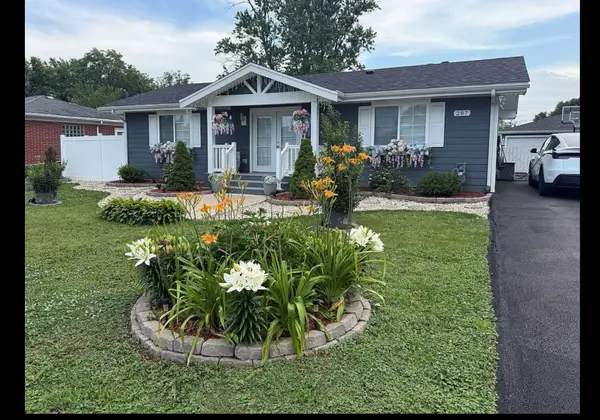 $525,000Active3 beds 2 baths1,328 sq. ft.
$525,000Active3 beds 2 baths1,328 sq. ft.17W287 Stillwell Road, Oakbrook Terrace, IL 60181
MLS# 12425434Listed by: VISION REALTY INC. $699,900Active3 beds 4 baths3,694 sq. ft.
$699,900Active3 beds 4 baths3,694 sq. ft.732 E Oliviabrook Drive, Oakbrook Terrace, IL 60181
MLS# 12415229Listed by: @PROPERTIES CHRISTIE'S INTERNATIONAL REAL ESTATE $450,000Pending3 beds 2 baths2,568 sq. ft.
$450,000Pending3 beds 2 baths2,568 sq. ft.1S550 Nimitz Road, Oakbrook Terrace, IL 60181
MLS# 12403616Listed by: EXP REALTY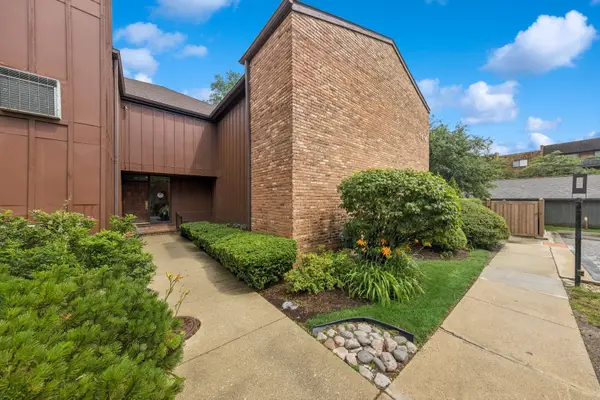 $150,000Pending2 beds 2 baths1,637 sq. ft.
$150,000Pending2 beds 2 baths1,637 sq. ft.1S055 Spring Road #2B, Oakbrook Terrace, IL 60181
MLS# 12369702Listed by: BERKSHIRE HATHAWAY HOMESERVICES CHICAGO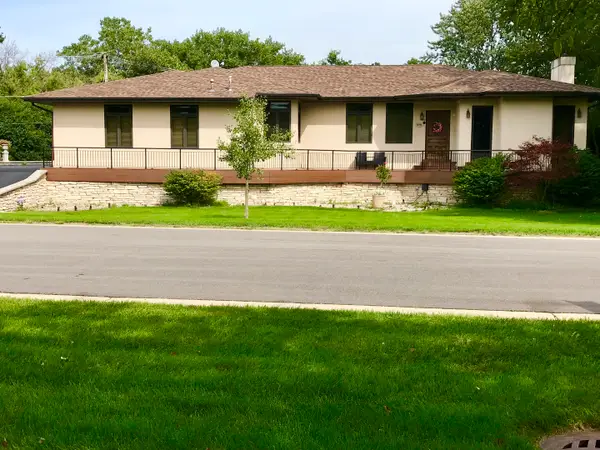 $799,000Active4 beds 4 baths3,000 sq. ft.
$799,000Active4 beds 4 baths3,000 sq. ft.1S701 Eisenhower Road, Oakbrook Terrace, IL 60181
MLS# 12361337Listed by: IREALTY FLAT FEE BROKERAGE
