303 E Glenwood Avenue, Olney, IL 62450
Local realty services provided by:Better Homes and Gardens Real Estate Service First
303 E Glenwood Avenue,Olney, IL 62450
$185,000
- 4 Beds
- 3 Baths
- 1,987 sq. ft.
- Single family
- Pending
Listed by: wes smith
Office: stence realty
MLS#:6252181
Source:IL_CIBOR
Price summary
- Price:$185,000
- Price per sq. ft.:$93.11
About this home
Welcome home to this 1.5 story completely re-modeled home! Over the past 5 years almost everything on this home has been re-done. Outside you will find a huge .46-acre lot that boasts a 24’x55’ shed/garage combo (completely spray foam insulated and has a heat source). Walking up to the front of the house you will notice an inviting front porch! Stepping inside the home, it showcases an open-concept eat-in kitchen and living room area. Also on the main level are two bedrooms, one of which is the master complete with two closets and a master bath with cathedral ceilings and a walk-in tile shower. Laundry is located on the main level along with an awesome finished back porch full of natural light. The upstairs has two generous sized bedrooms with large connecting closets. Downstairs is about 80% finished and features a bathroom with walk-in shower, another huge living room and possible 5th bedroom. This is one you won't want to miss out on – schedule your private tour today!
Contact an agent
Home facts
- Year built:1955
- Listing ID #:6252181
- Added:164 day(s) ago
- Updated:November 15, 2025 at 11:09 AM
Rooms and interior
- Bedrooms:4
- Total bathrooms:3
- Full bathrooms:3
- Living area:1,987 sq. ft.
Heating and cooling
- Cooling:Central Air
- Heating:Forced Air, Gas
Structure and exterior
- Year built:1955
- Building area:1,987 sq. ft.
- Lot area:0.46 Acres
Utilities
- Water:Public
- Sewer:Public Sewer
Finances and disclosures
- Price:$185,000
- Price per sq. ft.:$93.11
- Tax amount:$1,215 (2023)
New listings near 303 E Glenwood Avenue
- New
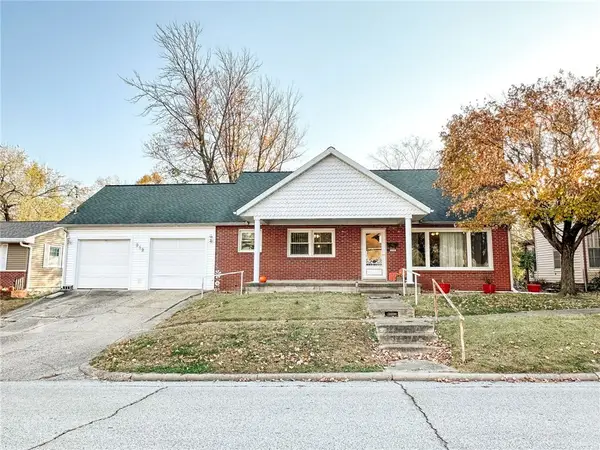 $179,900Active4 beds 4 baths2,464 sq. ft.
$179,900Active4 beds 4 baths2,464 sq. ft.312 N Mill Street, Olney, IL 62450
MLS# 6256161Listed by: STENCE REALTY 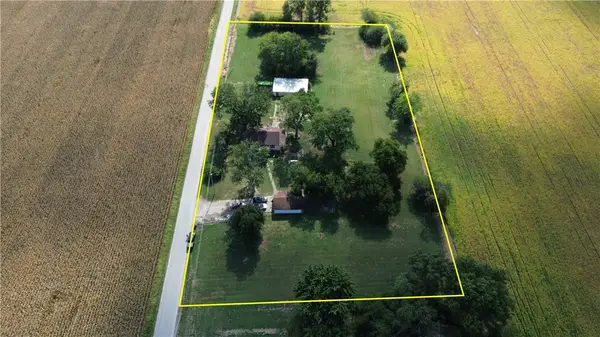 $84,900Pending1 beds 1 baths1,000 sq. ft.
$84,900Pending1 beds 1 baths1,000 sq. ft.381 N Bennington Road, Olney, IL 62450
MLS# 6255498Listed by: STENCE REALTY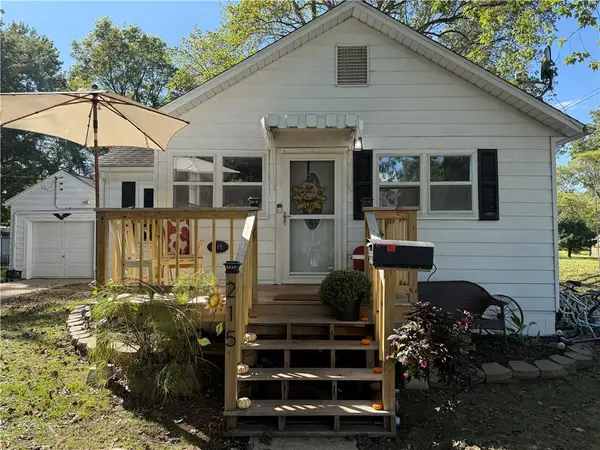 $102,500Active2 beds 1 baths1,110 sq. ft.
$102,500Active2 beds 1 baths1,110 sq. ft.215 N Ohio Street, Olney, IL 62450
MLS# 6255402Listed by: STENCE REALTY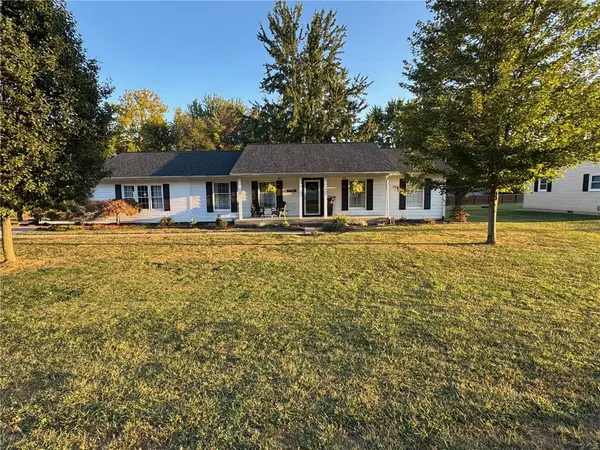 $229,900Active3 beds 2 baths2,100 sq. ft.
$229,900Active3 beds 2 baths2,100 sq. ft.1209 E Hall Street, Olney, IL 62450
MLS# 6255077Listed by: DAMMERMAN & ASSOCIATES BENCHMARK REALTY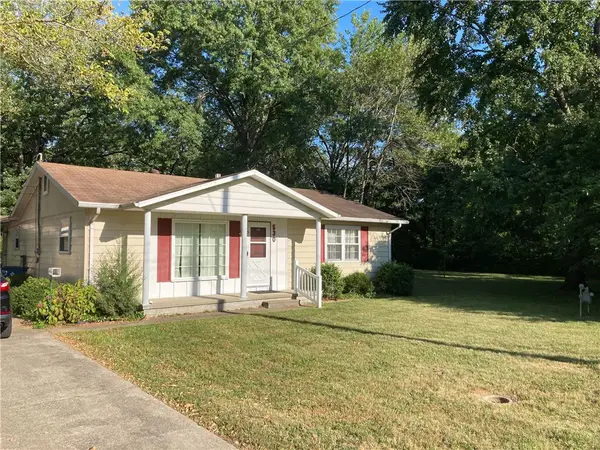 $119,900Active3 beds 2 baths1,385 sq. ft.
$119,900Active3 beds 2 baths1,385 sq. ft.530 S East Street, Olney, IL 62450
MLS# 6254907Listed by: STENCE REALTY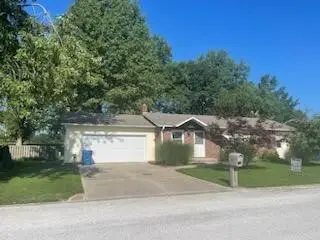 $115,000Pending3 beds 2 baths1,100 sq. ft.
$115,000Pending3 beds 2 baths1,100 sq. ft.1717 Mary Lane, Olney, IL 62450
MLS# 6228650Listed by: PERSONAL SERVICE REALTY
