10908 Royal Glen Drive, Orland Park, IL 60467
Local realty services provided by:Better Homes and Gardens Real Estate Connections
10908 Royal Glen Drive,Orland Park, IL 60467
$799,000
- 5 Beds
- 3 Baths
- 4,215 sq. ft.
- Single family
- Active
Listed by:mike mccatty
Office:century 21 circle
MLS#:12461444
Source:MLSNI
Price summary
- Price:$799,000
- Price per sq. ft.:$189.56
- Monthly HOA dues:$25
About this home
Step into 4,200 square feet of pure elegance in this breathtaking white brick, 2-story residence, where every detail has been thoughtfully designed to elevate your lifestyle. From the moment you enter, you'll be captivated by the grandeur of the formal living and dining rooms with decorative ceiling. Past the Y staircase is the family room with soaring vaulted ceilings and a dramatic 2-story fireplace framed by expansive windows that flood the space with natural light. The heart of the home is the bright and spacious chef's kitchen, a masterpiece of both style and functionality. Adorned with pristine white cabinetry, gleaming granite countertops, and a chic complementary backsplash, this kitchen is as beautiful as it is practical. Under-cabinet lighting adds a warm glow, while a built-in planner's desk and a walk-in pantry add organization and storage. Adjacent to the kitchen, a versatile office or bedroom #5 with custom built-ins offers endless possibilities to suit your needs. Upstairs bridge area opens to 4 spacious bedrooms. Retreat to the luxurious primary, a sanctuary of comfort and sophistication. Enter through double doors to discover a spa-like ensuite featuring dual vanities, a deep soaker tub, a separate glass-enclosed shower, and dual walk-in closets with organizers. A private flex space invites you to create your own haven-whether it's a serene sitting area, a home office, a private sanctuary, or a nursery. The home's thoughtful design continues with updated bathrooms, an expansive unfinished basement awaiting your personal touch, and a 3-car side-load garage with sleek epoxy flooring, perfect for car enthusiasts. Step outside to your private oasis. The fenced, private backyard is an entertainer's dream, complete with a spacious concrete patio for al fresco dining and a playground for endless family fun. Sprinklers ensure easy maintenance. Nestled in the highly sought-after Somerglen Subdivision, this home offers unparalleled convenience. Mechanicals include a whole home generator, 2 HVAC's, 2 water heaters and a central vac system. Stroll to the community parks or enjoy the close proximity to Centennial Park, METRA, Grasslands, and the vibrant shopping, dining, and entertainment options of Orland Park. This is more than a home-it's a lifestyle. Schedule your private tour today and experience the epitome of luxury living.
Contact an agent
Home facts
- Year built:1995
- Listing ID #:12461444
- Added:1 day(s) ago
- Updated:September 06, 2025 at 02:28 AM
Rooms and interior
- Bedrooms:5
- Total bathrooms:3
- Full bathrooms:2
- Half bathrooms:1
- Living area:4,215 sq. ft.
Heating and cooling
- Cooling:Central Air
- Heating:Forced Air, Natural Gas, Sep Heating Systems - 2+
Structure and exterior
- Roof:Asphalt
- Year built:1995
- Building area:4,215 sq. ft.
- Lot area:0.29 Acres
Schools
- High school:Carl Sandburg High School
- Middle school:Century Junior High School
- Elementary school:Meadow Ridge School
Utilities
- Water:Lake Michigan
- Sewer:Public Sewer
Finances and disclosures
- Price:$799,000
- Price per sq. ft.:$189.56
- Tax amount:$16,939 (2023)
New listings near 10908 Royal Glen Drive
- New
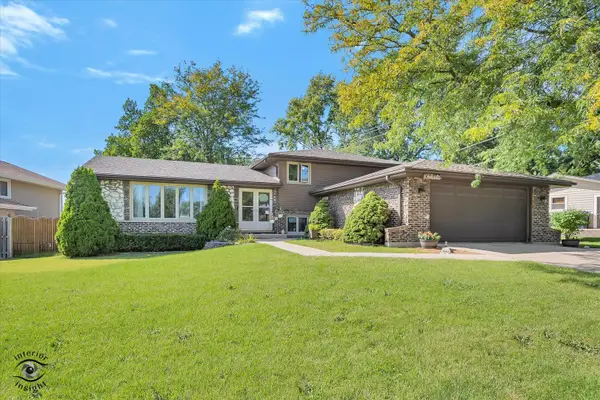 $439,900Active5 beds 3 baths2,200 sq. ft.
$439,900Active5 beds 3 baths2,200 sq. ft.14712 S 88th Avenue, Orland Park, IL 60462
MLS# 12462838Listed by: REALTYONE AND ASSOCIATES LLC - New
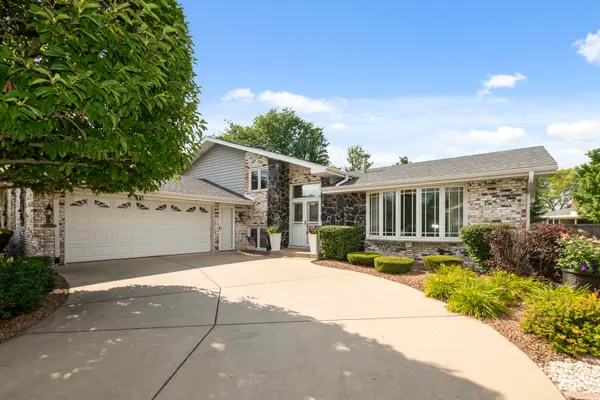 $474,900Active4 beds 3 baths2,218 sq. ft.
$474,900Active4 beds 3 baths2,218 sq. ft.8944 Fernwood Court, Orland Park, IL 60462
MLS# 12436776Listed by: CENTURY 21 CIRCLE - New
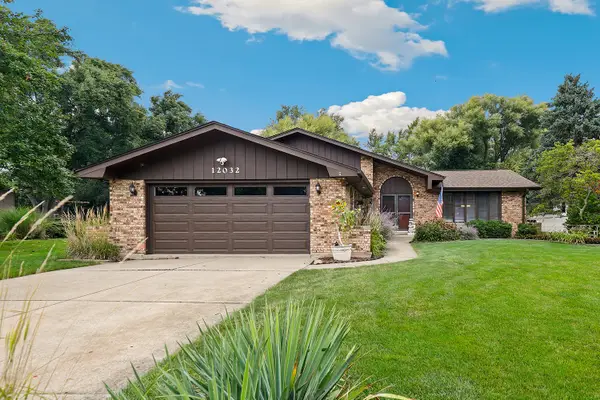 $425,000Active5 beds 3 baths1,476 sq. ft.
$425,000Active5 beds 3 baths1,476 sq. ft.12032 Lake View Drive, Orland Park, IL 60467
MLS# 12457799Listed by: REDFIN CORPORATION - New
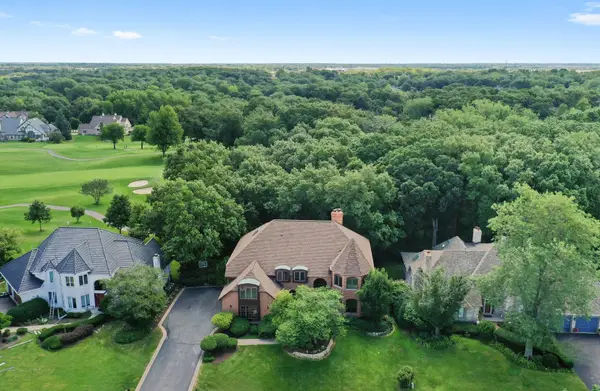 $849,900Active4 beds 6 baths7,100 sq. ft.
$849,900Active4 beds 6 baths7,100 sq. ft.14701 Crystal Tree Drive, Orland Park, IL 60462
MLS# 12464399Listed by: RE/MAX 10 - New
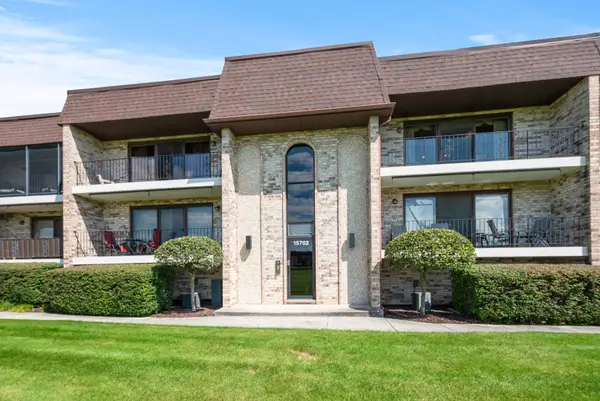 $237,999Active2 beds 2 baths1,300 sq. ft.
$237,999Active2 beds 2 baths1,300 sq. ft.15702 Deerfield Court #2S, Orland Park, IL 60462
MLS# 12459568Listed by: VILLAGE REALTY, INC. - New
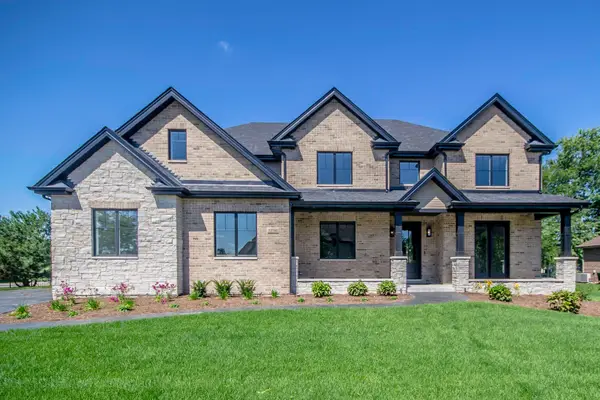 $1,120,000Active5 beds 4 baths4,000 sq. ft.
$1,120,000Active5 beds 4 baths4,000 sq. ft.10760 Olde Mill Drive, Orland Park, IL 60467
MLS# 12441794Listed by: COLDWELL BANKER REALTY - New
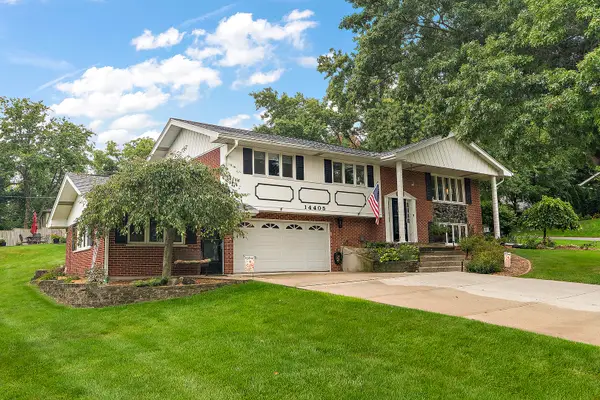 $435,000Active3 beds 2 baths1,297 sq. ft.
$435,000Active3 beds 2 baths1,297 sq. ft.14405 Greenland Avenue, Orland Park, IL 60462
MLS# 12461276Listed by: @PROPERTIES CHRISTIE'S INTERNATIONAL REAL ESTATE - New
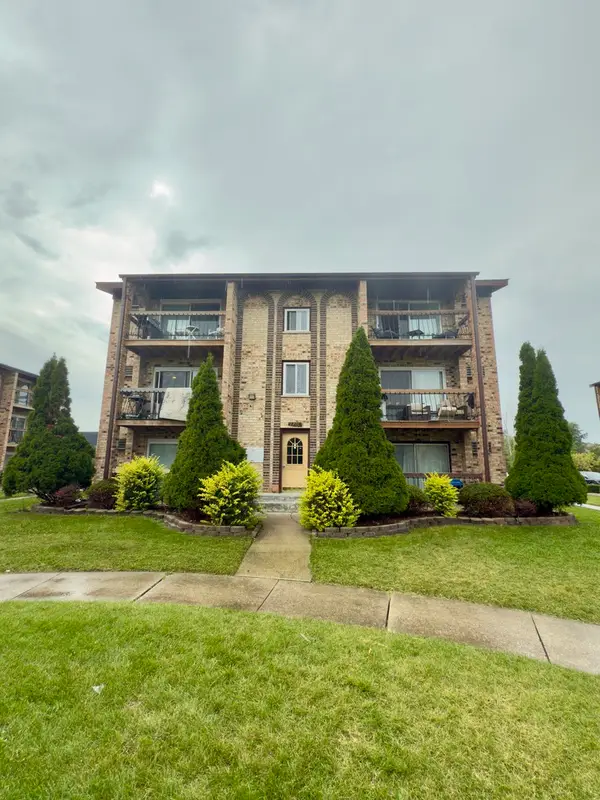 $214,900Active2 beds 1 baths985 sq. ft.
$214,900Active2 beds 1 baths985 sq. ft.15826 Orlan Brook Drive #3S, Orland Park, IL 60462
MLS# 12461118Listed by: KALE REALTY - New
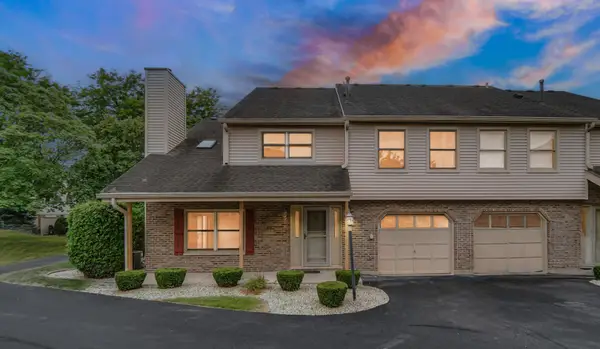 $295,000Active3 beds 2 baths1,350 sq. ft.
$295,000Active3 beds 2 baths1,350 sq. ft.9350 Waterford Lane, Orland Park, IL 60462
MLS# 12463142Listed by: KELLER WILLIAMS PREFERRED RLTY
