14015 Bonbury Lane, Orland Park, IL 60462
Local realty services provided by:Better Homes and Gardens Real Estate Star Homes
14015 Bonbury Lane,Orland Park, IL 60462
$449,900
- 4 Beds
- 3 Baths
- 2,242 sq. ft.
- Single family
- Pending
Listed by:barry gaw
Office:re/max 10
MLS#:12454475
Source:MLSNI
Price summary
- Price:$449,900
- Price per sq. ft.:$200.67
About this home
Classic Tudor-Inspired Two-Story in Sought-After Wedgewood Estates! Conveniently located in north Orland Park. This charming home offers exceptional curb appeal with its welcoming covered brick entry and mature landscaping. Numerous updates enhance its appeal, including Thermopane replacement windows (2013), Trane furnace and A/C (2016), hot water heater (2017), and a brand new tear-off roof (July 2024). Inside, you'll find hardwood floors in the foyer, kitchen, breakfast area, living, and dining rooms. The kitchen features a spacious pantry closet designed to accommodate a full-size washer and dryer if desired. The warm and inviting family room boasts a vaulted ceiling and a natural fireplace with glass doors and gas logs-perfect for cozy evenings. Step outside to an oversized patio overlooking a large, beautifully maintained yard-ideal for entertaining or relaxing. This well-cared-for home is clean and move-in ready. Schedule your private tour today!
Contact an agent
Home facts
- Year built:1978
- Listing ID #:12454475
- Added:9 day(s) ago
- Updated:September 04, 2025 at 05:35 PM
Rooms and interior
- Bedrooms:4
- Total bathrooms:3
- Full bathrooms:2
- Half bathrooms:1
- Living area:2,242 sq. ft.
Heating and cooling
- Cooling:Central Air
- Heating:Forced Air, Natural Gas
Structure and exterior
- Roof:Asphalt
- Year built:1978
- Building area:2,242 sq. ft.
Schools
- High school:Carl Sandburg High School
- Middle school:Jerling Junior High School
- Elementary school:Prairie Elementary School
Utilities
- Water:Lake Michigan
- Sewer:Overhead Sewers, Public Sewer
Finances and disclosures
- Price:$449,900
- Price per sq. ft.:$200.67
- Tax amount:$883,514 (2023)
New listings near 14015 Bonbury Lane
- New
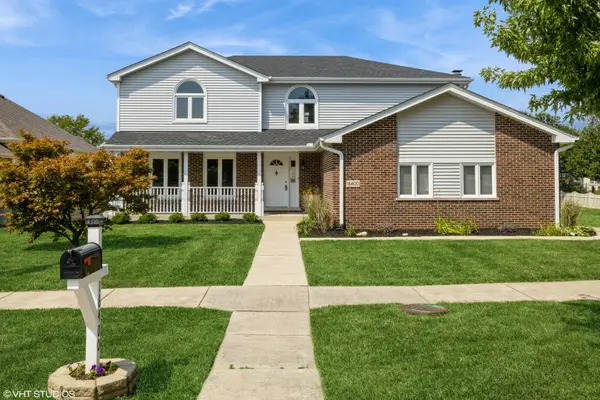 $550,000Active4 beds 4 baths3,664 sq. ft.
$550,000Active4 beds 4 baths3,664 sq. ft.16400 Lee Avenue, Orland Park, IL 60467
MLS# 12461960Listed by: BAIRD & WARNER - New
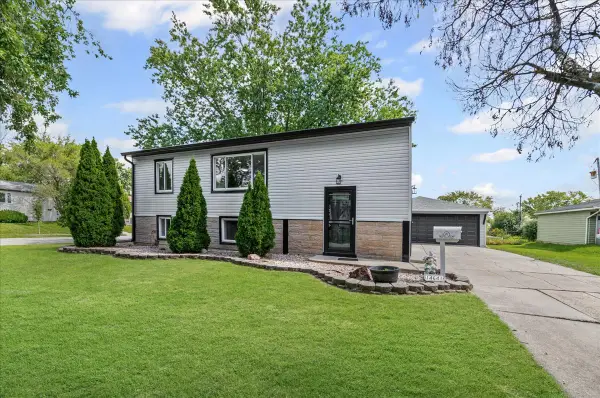 $389,000Active5 beds 2 baths
$389,000Active5 beds 2 baths14641 Birch Street, Orland Park, IL 60462
MLS# 12463110Listed by: BAIRD & WARNER - New
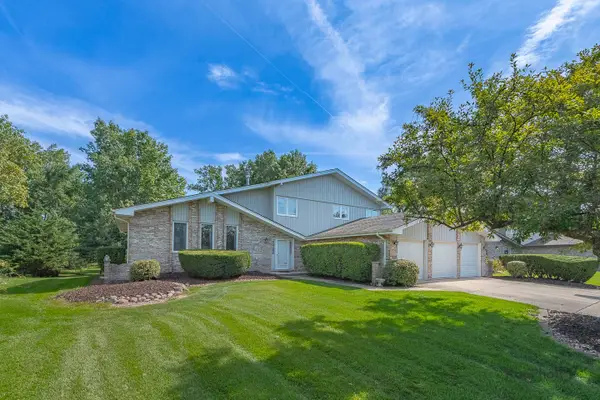 $499,900Active5 beds 3 baths2,399 sq. ft.
$499,900Active5 beds 3 baths2,399 sq. ft.11528 Brookwood Drive, Orland Park, IL 60467
MLS# 12462459Listed by: CENTURY 21 S.G.R., INC. - New
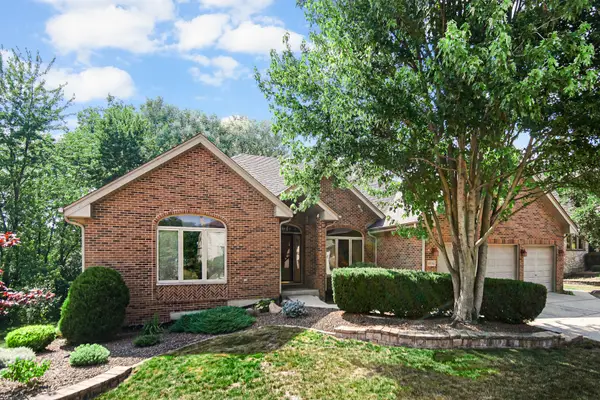 $624,999Active3 beds 3 baths2,598 sq. ft.
$624,999Active3 beds 3 baths2,598 sq. ft.18242 Breckenridge Boulevard, Orland Park, IL 60467
MLS# 12463086Listed by: CHICAGOLAND BROKERS, INC. - New
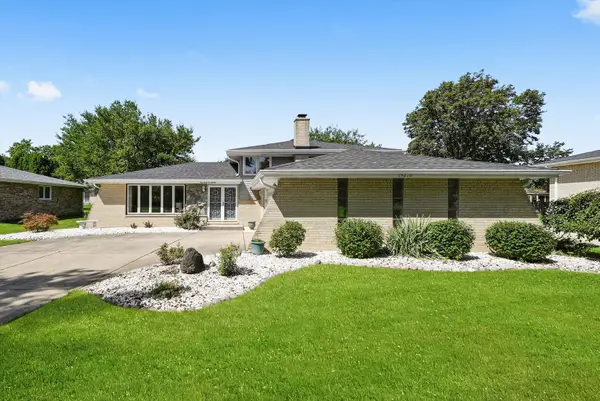 $380,000Active3 beds 2 baths1,407 sq. ft.
$380,000Active3 beds 2 baths1,407 sq. ft.14216 Clearview Drive, Orland Park, IL 60462
MLS# 12456229Listed by: RE/MAX 10 - New
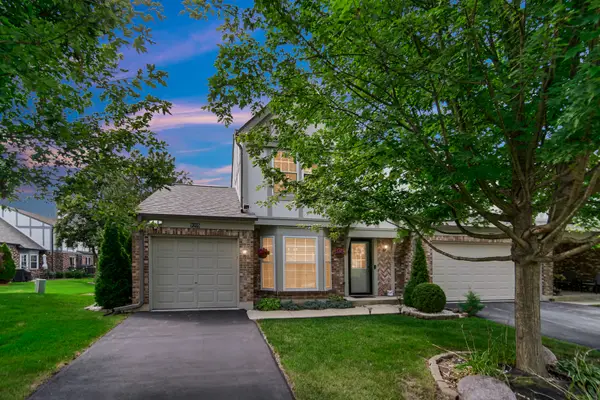 $300,000Active3 beds 2 baths1,346 sq. ft.
$300,000Active3 beds 2 baths1,346 sq. ft.9205 Lake View Drive, Orland Park, IL 60462
MLS# 12453661Listed by: KELLER WILLIAMS PREFERRED RLTY - New
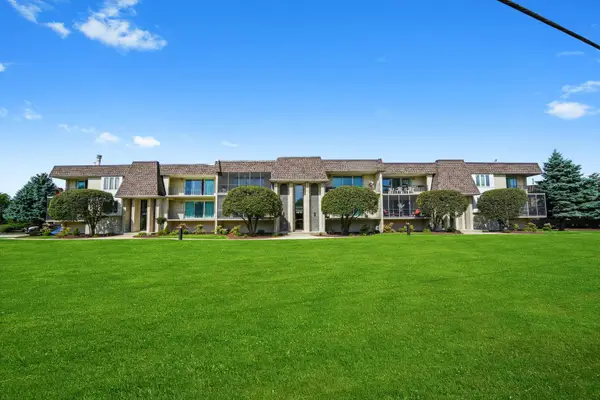 $240,000Active2 beds 2 baths1,250 sq. ft.
$240,000Active2 beds 2 baths1,250 sq. ft.15713 Brassie Court #1S, Orland Park, IL 60462
MLS# 12455564Listed by: RE/MAX 10 - Open Sat, 12 to 3pmNew
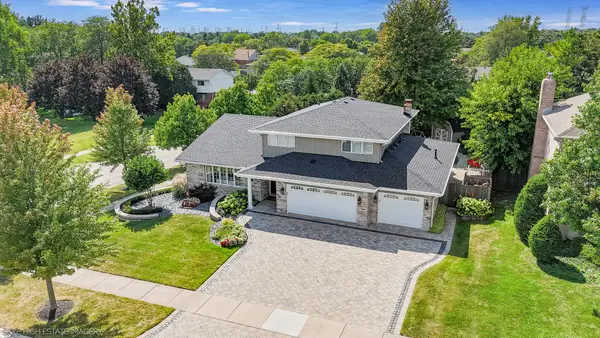 $565,000Active3 beds 3 baths3,000 sq. ft.
$565,000Active3 beds 3 baths3,000 sq. ft.13812 Mccabe Drive, Orland Park, IL 60467
MLS# 12460134Listed by: EXP REALTY - New
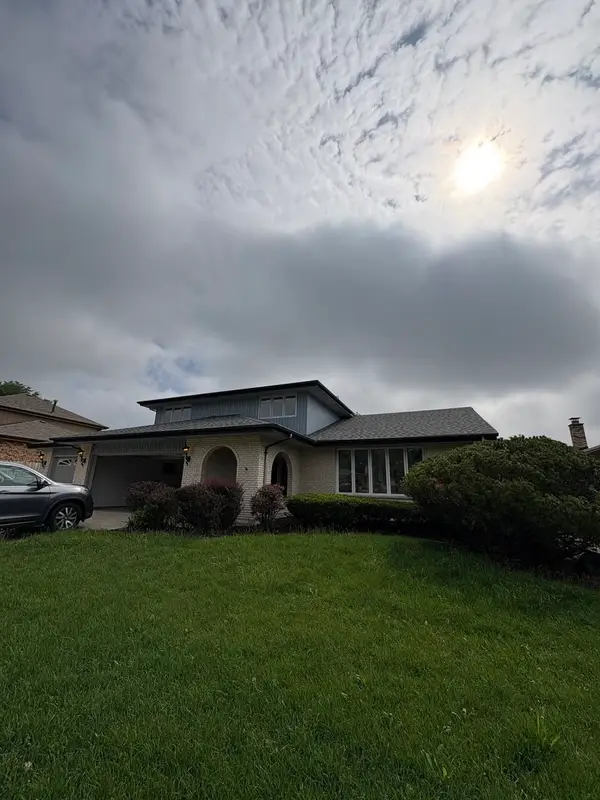 $569,000Active3 beds 3 baths2,748 sq. ft.
$569,000Active3 beds 3 baths2,748 sq. ft.13623 S 84th Avenue, Orland Park, IL 60462
MLS# 12461262Listed by: GREEN EQUITIES LLC - New
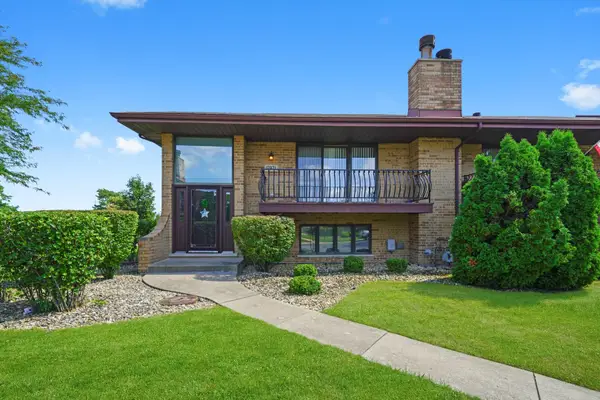 $319,900Active2 beds 3 baths
$319,900Active2 beds 3 baths17921 Alaska Court #8, Orland Park, IL 60467
MLS# 12434700Listed by: RE/MAX 10
