9866 Treetop Drive, Orland Park, IL 60462
Local realty services provided by:Better Homes and Gardens Real Estate Star Homes
9866 Treetop Drive,Orland Park, IL 60462
$315,000
- 2 Beds
- 2 Baths
- 1,700 sq. ft.
- Condominium
- Active
Upcoming open houses
- Sun, Oct 1212:00 pm - 03:00 pm
Listed by:anne lebert
Office:century 21 circle
MLS#:12491005
Source:MLSNI
Price summary
- Price:$315,000
- Price per sq. ft.:$185.29
- Monthly HOA dues:$250
About this home
SURROUNDED BY GREEN SPACE AND A PARK, THIS 2 BED, 2 BATH TOWNHOME HAS A SCREENED -IN BALCONY AND LOWER LEVEL WALK-OUT WITH PATIO. BRIGHT AND SUNNY END UNIT WITH NEUTRAL DECOR. ENJOY YOUR MORNING COFFEE WITH A GREAT VIEW OF THE POND AND OPEN SPACE. KITCHEN FEATURES CUSTOM OAK CABINETS WITH FULL INSET DOORS AND FURNITURE BASE MOLDING, NEWER STAINLESS APPLIANCES, AND UNDER CABINET LIGHTING. ALL ROOMS HAVE CEILING FANS. THE SPACIOUS MASTER BEDROOM FEATURES A VAULTED CEILING AND A HUGE WALK-IN CLOSET. THE LOWER LEVEL WALK-OUT IS PERFECT FOR RELATED LIVING. IT FEATURES A FAMILY ROOM WITH A FIREPLACE, A FULL BATH AND ADDITIONAL SPACE WITH A CLOSET THAT IS PERFECT FOR AN OPTIONAL THIRD BEDROOM OR HOME OFFICE. THIS IS A SUPERIOR LOCATION WITH A WALKABILITY SCORE THAT'S OFF THE CHARTS. WALK TO SHOPPING, CENTENNIAL POOL, LAKE SEDGEWICK, METRA, WHOLE FOODS. PALOS HEALTH AND FITNESS, CHURCHES AND SCHOOLS. PLENTY OF STORAGE BOTH IN THE UNIT AND ALSO IN THE OVERSIZE GARAGE. NOTABLE UPDATES-WASHING MACHINE, MICROWAVE AND GARAGE DOOR-2023, WATER HEATER-2022, FURNACE AND CENTRAL HUMIDIFIER-2021, DISHWASHER- 2019, REFRIGERATOR-2018, DRYER, STOVE AND GARAGE DOOR OPENER 2017, NO RENTALS PER THE HOA.
Contact an agent
Home facts
- Year built:1992
- Listing ID #:12491005
- Added:1 day(s) ago
- Updated:October 10, 2025 at 04:09 PM
Rooms and interior
- Bedrooms:2
- Total bathrooms:2
- Full bathrooms:2
- Living area:1,700 sq. ft.
Heating and cooling
- Cooling:Central Air
- Heating:Forced Air, Natural Gas
Structure and exterior
- Roof:Asphalt
- Year built:1992
- Building area:1,700 sq. ft.
Schools
- High school:Carl Sandburg High School
- Middle school:Jerling Junior High School
- Elementary school:High Point Elementary School
Utilities
- Water:Lake Michigan
- Sewer:Public Sewer
Finances and disclosures
- Price:$315,000
- Price per sq. ft.:$185.29
- Tax amount:$4,553 (2023)
New listings near 9866 Treetop Drive
- New
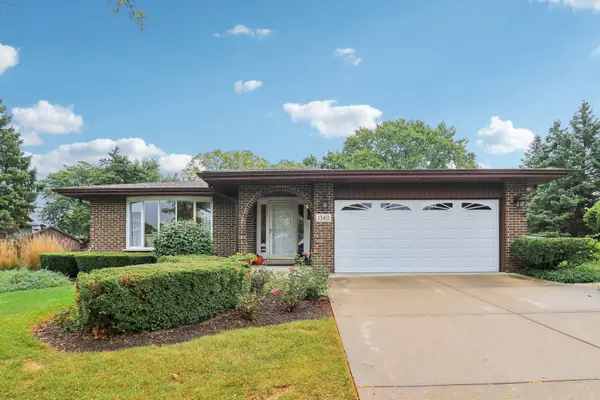 $524,900Active3 beds 2 baths2,200 sq. ft.
$524,900Active3 beds 2 baths2,200 sq. ft.13411 Westgate Court, Orland Park, IL 60462
MLS# 12492622Listed by: COLDWELL BANKER REALTY - New
 $259,900Active0 Acres
$259,900Active0 Acres15633 Orlan Brook Drive, Orland Park, IL 60462
MLS# 12491880Listed by: EXP REALTY - New
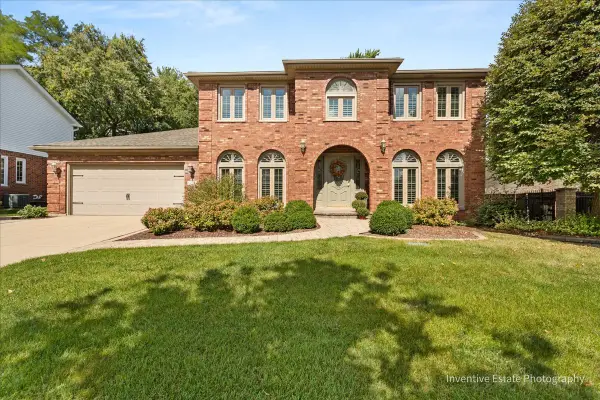 $629,900Active4 beds 4 baths3,000 sq. ft.
$629,900Active4 beds 4 baths3,000 sq. ft.8756 Butterfield Lane, Orland Park, IL 60462
MLS# 12483389Listed by: BILTMORE REALTY, LLC - New
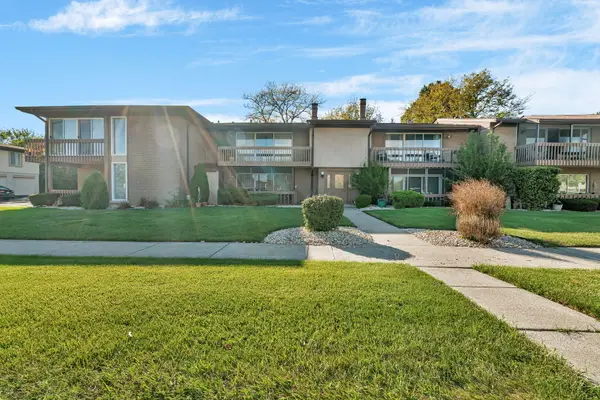 $223,000Active2 beds 2 baths1,300 sq. ft.
$223,000Active2 beds 2 baths1,300 sq. ft.15712 86th Avenue #117, Orland Park, IL 60462
MLS# 12492514Listed by: CROSSTOWN REALTORS INC - New
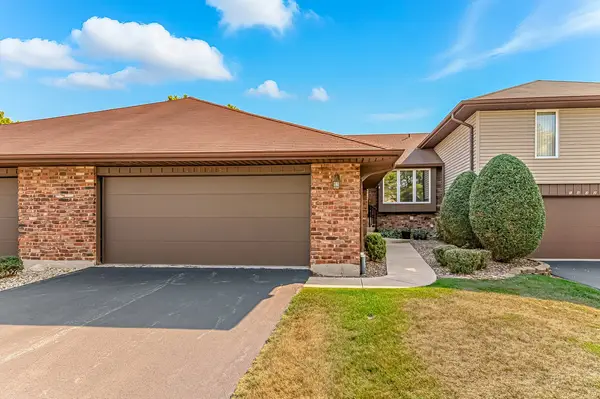 $339,900Active3 beds 3 baths2,400 sq. ft.
$339,900Active3 beds 3 baths2,400 sq. ft.14325 Clearview Drive, Orland Park, IL 60462
MLS# 12491255Listed by: KELLER WILLIAMS PREFERRED RLTY - New
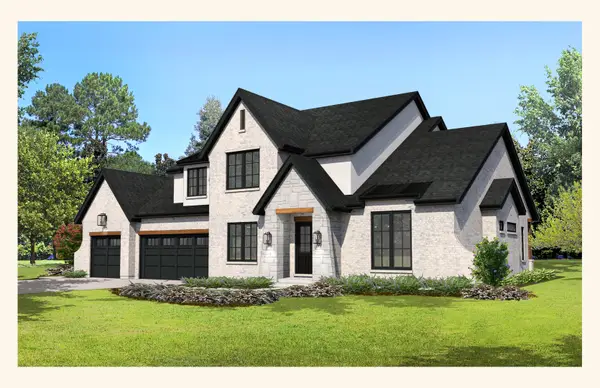 $1,375,000Active4 beds 4 baths3,600 sq. ft.
$1,375,000Active4 beds 4 baths3,600 sq. ft.15212 Penrose Court, Orland Park, IL 60467
MLS# 12488327Listed by: HOMESMART REALTY GROUP - Open Sat, 12 to 2pmNew
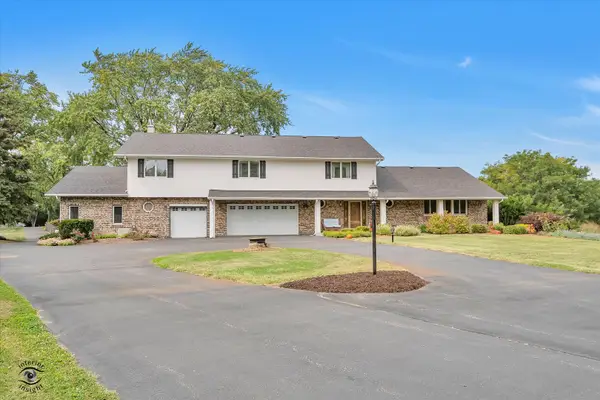 $950,000Active5 beds 6 baths4,616 sq. ft.
$950,000Active5 beds 6 baths4,616 sq. ft.14000 108th Avenue, Orland Park, IL 60467
MLS# 12472837Listed by: KELLER WILLIAMS PREFERRED RLTY - New
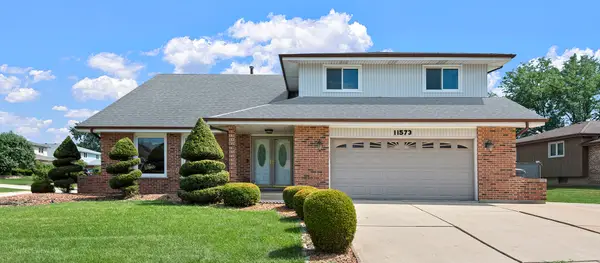 $534,900Active5 beds 3 baths3,500 sq. ft.
$534,900Active5 beds 3 baths3,500 sq. ft.11573 Brook Hill Drive, Orland Park, IL 60467
MLS# 12491835Listed by: HOMESMART REALTY GROUP - New
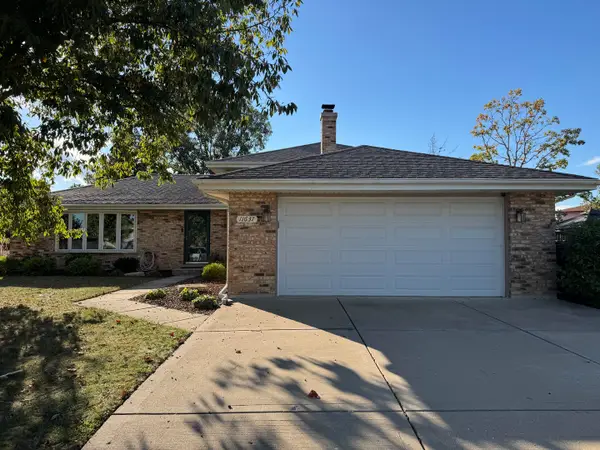 $469,995Active3 beds 2 baths1,504 sq. ft.
$469,995Active3 beds 2 baths1,504 sq. ft.11637 Brookview Lane, Orland Park, IL 60467
MLS# 12491001Listed by: HOMESMART CONNECT LLC
