13411 Westgate Court, Orland Park, IL 60462
Local realty services provided by:Better Homes and Gardens Real Estate Star Homes
Listed by:john nugent
Office:coldwell banker realty
MLS#:12492622
Source:MLSNI
Price summary
- Price:$524,900
- Price per sq. ft.:$238.59
About this home
Awesome customized ranch in a premium location! This house was re-envisioned previously and has a spectacular floorplan. This home's main level features an inviting living room with a bay window, a huge, gorgeous kitchen, a large breakfast room, a formal dining room and a massive family room off the kitchen. The kitchen has tons of maple type cabinets, granite counters, a huge island with a sink, an eating peninsula, canned Lites, stainless steel appliances, subway tile backsplash & an oversized bricked cooking area. The breakfast room is open to the kitchen & has a built in buffet. This family room has a gorgeous brick heatilator fireplace, vaulted ceiling with skylights, open flow to the kitchen and flows to the yard seamlessly via 2 sets of patio doors and is loaded with sunlight! There is a finished basement with a rec room, a laundry room & 2 crawl spaces. The house has an attached 2 car garage. Main level and second floor are all hardwood floors. Huge cul-de-sac lot with a gorgeous fenced in heated in-ground pool and a nice oversized shed. 3 spacious bedrooms. The house & shed have new roof with tear offs. New gutters & downspouts, new skylights & new garage door. New high efficiency furnace, new sliding patio doors and a new front door. A/C unit is 4yrs. 10-year-old thermal pane windows (except Liv room). Driveway about 15years. Great district 118 schools & Orland Park city services.
Contact an agent
Home facts
- Year built:1981
- Listing ID #:12492622
- Added:1 day(s) ago
- Updated:October 11, 2025 at 03:44 PM
Rooms and interior
- Bedrooms:3
- Total bathrooms:2
- Full bathrooms:2
- Living area:2,200 sq. ft.
Heating and cooling
- Cooling:Central Air
- Heating:Forced Air, Natural Gas
Structure and exterior
- Roof:Asphalt
- Year built:1981
- Building area:2,200 sq. ft.
- Lot area:0.45 Acres
Schools
- High school:Amos Alonzo Stagg High School
- Middle school:Palos South Middle School
- Elementary school:Palos East Elementary School
Utilities
- Water:Lake Michigan, Public
- Sewer:Overhead Sewers, Public Sewer
Finances and disclosures
- Price:$524,900
- Price per sq. ft.:$238.59
- Tax amount:$7,981 (2023)
New listings near 13411 Westgate Court
- New
 $399,999Active2 beds 3 baths1,810 sq. ft.
$399,999Active2 beds 3 baths1,810 sq. ft.16150 Hillcrest Circle, Orland Park, IL 60467
MLS# 12492114Listed by: RE/MAX 1ST SERVICE - New
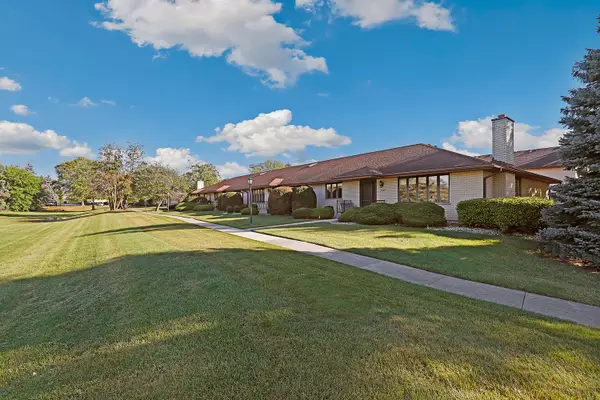 $335,000Active2 beds 2 baths1,607 sq. ft.
$335,000Active2 beds 2 baths1,607 sq. ft.15662 Wild Rose Lane, Orland Park, IL 60462
MLS# 12489664Listed by: REDFIN CORPORATION - New
 $315,000Active2 beds 3 baths1,410 sq. ft.
$315,000Active2 beds 3 baths1,410 sq. ft.9209 Cliffside Lane, Orland Park, IL 60462
MLS# 12489656Listed by: REDFIN CORPORATION - New
 $259,900Active0 Acres
$259,900Active0 Acres15633 Orlan Brook Drive, Orland Park, IL 60462
MLS# 12491880Listed by: EXP REALTY - New
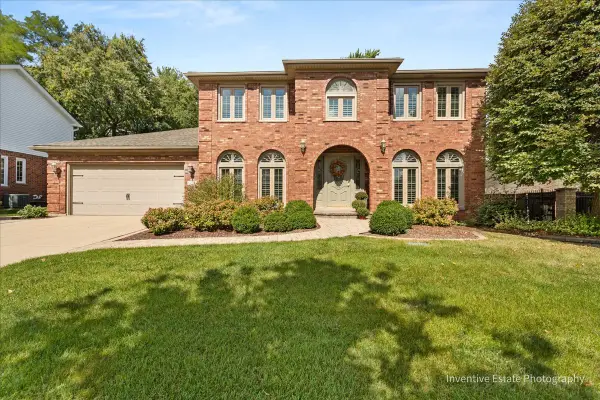 $629,900Active4 beds 4 baths3,000 sq. ft.
$629,900Active4 beds 4 baths3,000 sq. ft.8756 Butterfield Lane, Orland Park, IL 60462
MLS# 12483389Listed by: BILTMORE REALTY, LLC - New
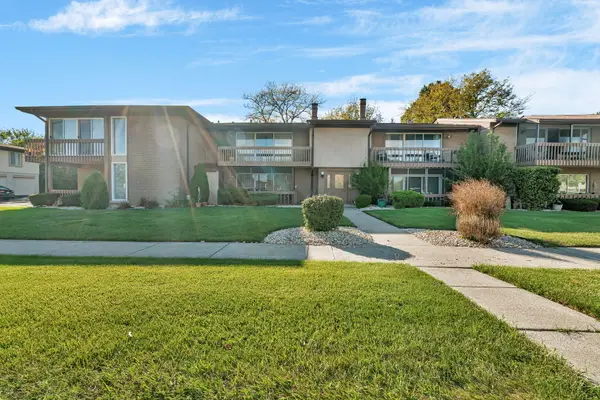 $223,000Active2 beds 2 baths1,300 sq. ft.
$223,000Active2 beds 2 baths1,300 sq. ft.15712 86th Avenue #117, Orland Park, IL 60462
MLS# 12492514Listed by: CROSSTOWN REALTORS INC - New
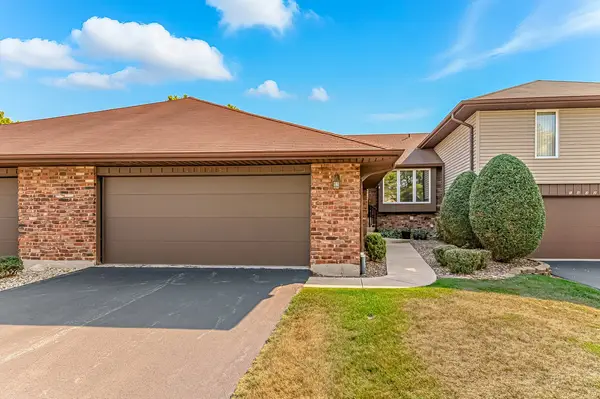 $339,900Active3 beds 3 baths2,400 sq. ft.
$339,900Active3 beds 3 baths2,400 sq. ft.14325 Clearview Drive, Orland Park, IL 60462
MLS# 12491255Listed by: KELLER WILLIAMS PREFERRED RLTY - New
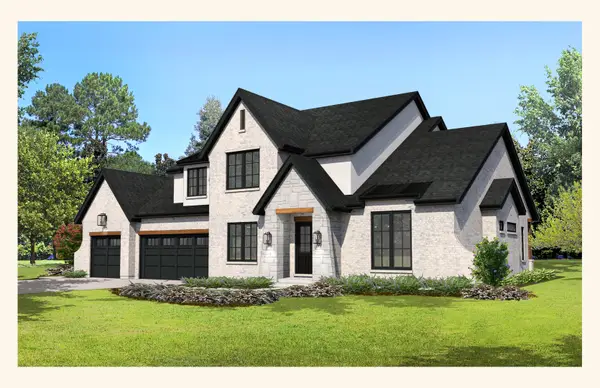 $1,375,000Active4 beds 4 baths3,600 sq. ft.
$1,375,000Active4 beds 4 baths3,600 sq. ft.15212 Penrose Court, Orland Park, IL 60467
MLS# 12488327Listed by: HOMESMART REALTY GROUP - Open Sun, 12 to 3pmNew
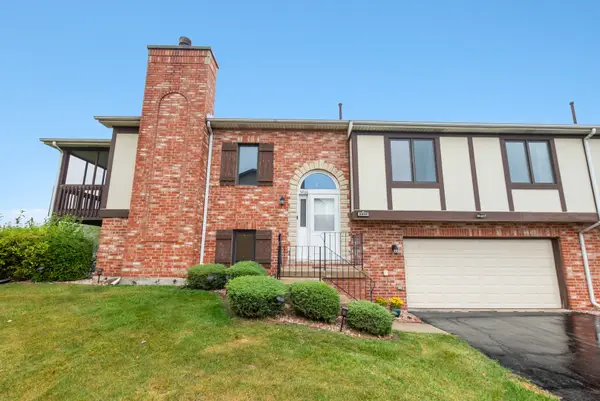 $315,000Active2 beds 2 baths1,700 sq. ft.
$315,000Active2 beds 2 baths1,700 sq. ft.9866 Treetop Drive, Orland Park, IL 60462
MLS# 12491005Listed by: CENTURY 21 CIRCLE
