114 Riverview Court, Oswego, IL 60543
Local realty services provided by:Better Homes and Gardens Real Estate Connections
114 Riverview Court,Oswego, IL 60543
$1,270,000
- 5 Beds
- 4 Baths
- 5,398 sq. ft.
- Single family
- Active
Listed by: waqar riaz
Office: guidance realty
MLS#:12486936
Source:MLSNI
Price summary
- Price:$1,270,000
- Price per sq. ft.:$235.27
About this home
Majestic 244' Riverfront home in the highly desired, quiet Riverview Heights. This custom-built stone and brick 1.5-story features a main floor primary suite and showcases river living across three levels. The great room and dining room offer soaring ceilings with a dramatic floor-to-ceiling fireplace. The primary suite includes a tray and barrel ceiling with oak crown molding, double walk-in shower, whirlpool tub, walk-in closets, and private deck access with hot tub. Two additional ensuite bedrooms provide comfort for family or guests. The main kitchen is designed for a chef, featuring high-end appliances, double ovens, island cooktop, custom cherry cabinetry with pull-outs, granite counters with breakfast bar, and a custom stone backsplash. A lower-level second kitchen, impressive wet bar with lighted cabinetry, and ADA-style bath with roll-in shower add convenience and versatility. The walkout lower level also includes a rec room suited for theater or fitness, padded flooring, a classic wine cellar/safe room, and full in-floor hot water heating. Fine details throughout include oak and cherry finishes on the main level, hickory in the lower level, and travertine flooring. Outdoor living is highlighted by multiple decks, a stamped concrete patio, serene riverfront patio with pond, and a custom gas fire pit. The oversized three-car side-entry garage offers heated floors with drain, hot and cold water, 12' ceilings, and a gas line for an additional furnace. This home is equipped with 400-amp electrical service with generator panel, two forced-air HVAC systems with humidifiers and micro filters, and hot water systems serving both garage and basement. Additional features include a laundry chute, abundant closets, and multiple storage rooms, along with a large matching storage shed. A truly one-of-a-kind riverfront retreat blending luxury, comfort, and timeless craftsmanship - New Roof and Furnace - 2024
Contact an agent
Home facts
- Year built:2007
- Listing ID #:12486936
- Added:145 day(s) ago
- Updated:February 25, 2026 at 11:56 AM
Rooms and interior
- Bedrooms:5
- Total bathrooms:4
- Full bathrooms:3
- Half bathrooms:1
- Living area:5,398 sq. ft.
Heating and cooling
- Cooling:Central Air, Electric
- Heating:Forced Air, Natural Gas, Radiant, Sep Heating Systems - 2+, Steam, Zoned
Structure and exterior
- Roof:Asphalt
- Year built:2007
- Building area:5,398 sq. ft.
- Lot area:1 Acres
Schools
- High school:Oswego High School
- Middle school:Traughber Junior High School
- Elementary school:Fox Chase Elementary School
Finances and disclosures
- Price:$1,270,000
- Price per sq. ft.:$235.27
- Tax amount:$17,108 (2024)
New listings near 114 Riverview Court
- New
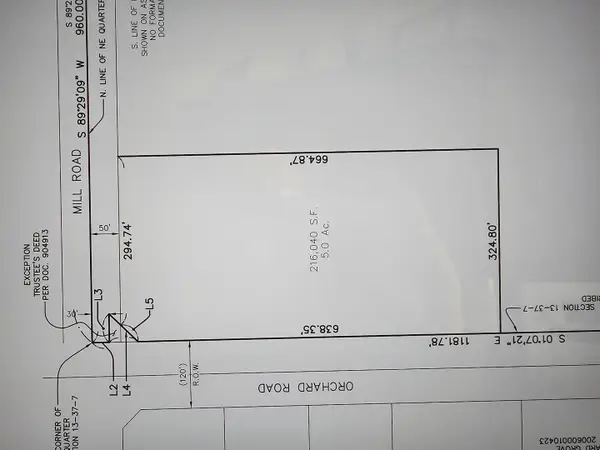 $1,250,000Active-- beds -- baths
$1,250,000Active-- beds -- baths1300 Orchard Road, Oswego, IL 60543
MLS# 12538979Listed by: WXR & ASSOCIATES, LTD - New
 $465,490Active2 beds 2 baths1,700 sq. ft.
$465,490Active2 beds 2 baths1,700 sq. ft.719 Alberta Avenue, Oswego, IL 60543
MLS# 12576413Listed by: LITTLE REALTY - New
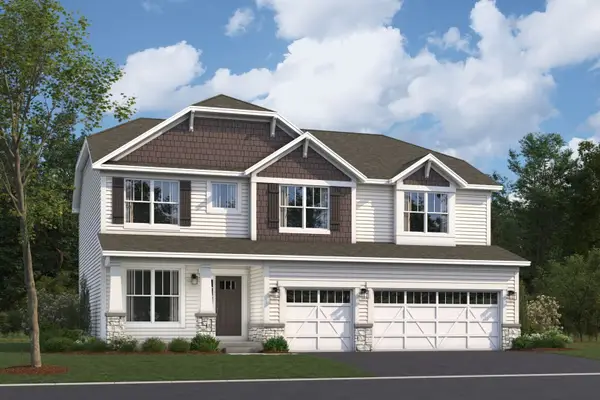 $690,085Active4 beds 3 baths2,872 sq. ft.
$690,085Active4 beds 3 baths2,872 sq. ft.719 Fairfield Drive, Oswego, IL 60543
MLS# 12576431Listed by: LITTLE REALTY - New
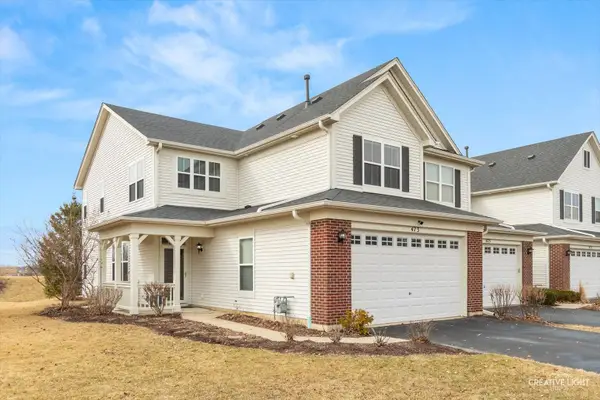 $349,900Active3 beds 3 baths2,112 sq. ft.
$349,900Active3 beds 3 baths2,112 sq. ft.473 Dancer Lane #473-D, Oswego, IL 60543
MLS# 12568094Listed by: AYERS REALTY GROUP - New
 $340,000Active3 beds 2 baths1,597 sq. ft.
$340,000Active3 beds 2 baths1,597 sq. ft.552 Lincoln Station Drive, Oswego, IL 60543
MLS# 12563535Listed by: DAMON D PERRY 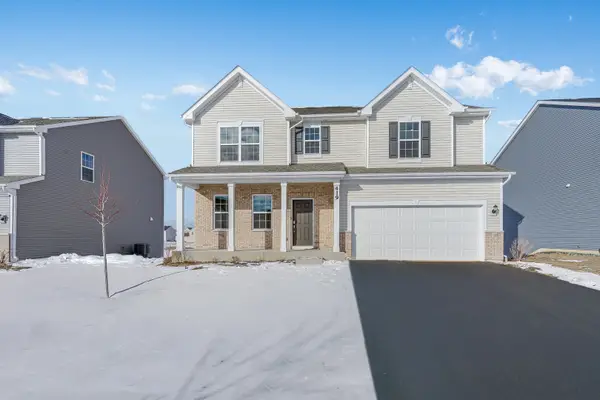 $485,000Pending4 beds 3 baths2,387 sq. ft.
$485,000Pending4 beds 3 baths2,387 sq. ft.377 Danforth Drive, Oswego, IL 60543
MLS# 12575019Listed by: HOMESMART CONNECT LLC- New
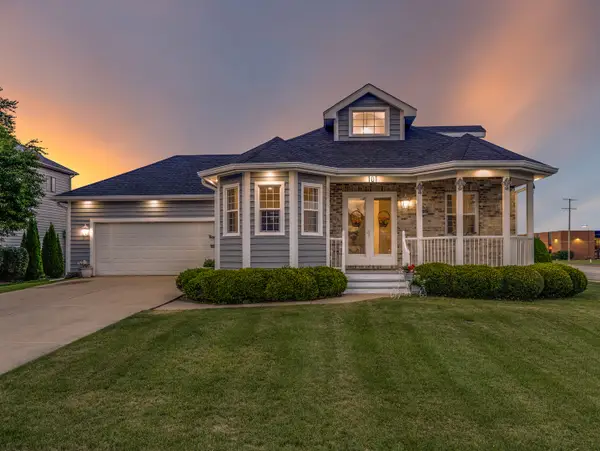 $445,900Active4 beds 3 baths1,471 sq. ft.
$445,900Active4 beds 3 baths1,471 sq. ft.101 Bell Court, Oswego, IL 60543
MLS# 12573583Listed by: KELLER WILLIAMS INNOVATE - AURORA 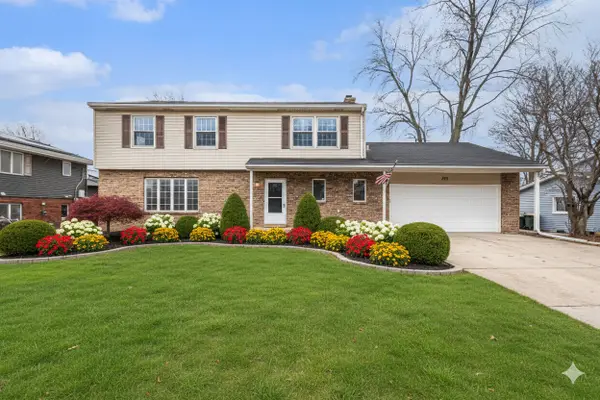 $299,900Pending4 beds 3 baths
$299,900Pending4 beds 3 baths323 Chicago Road, Oswego, IL 60543
MLS# 12572605Listed by: O'NEIL PROPERTY GROUP, LLC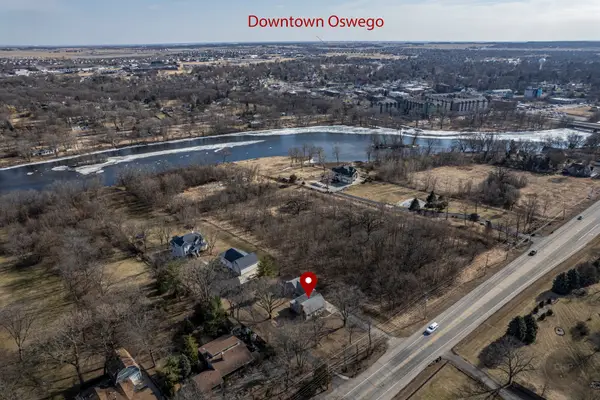 $325,000Pending3 beds 2 baths1,473 sq. ft.
$325,000Pending3 beds 2 baths1,473 sq. ft.2240 State Route 31, Oswego, IL 60543
MLS# 12573410Listed by: RE/MAX OF NAPERVILLE $299,000Pending4 beds 3 baths2,816 sq. ft.
$299,000Pending4 beds 3 baths2,816 sq. ft.75 Rance Road, Oswego, IL 60543
MLS# 12571785Listed by: @PROPERTIES CHRISTIES INTERNATIONAL REAL ESTATE

