140 River Mist Drive, Oswego, IL 60543
Local realty services provided by:Better Homes and Gardens Real Estate Star Homes
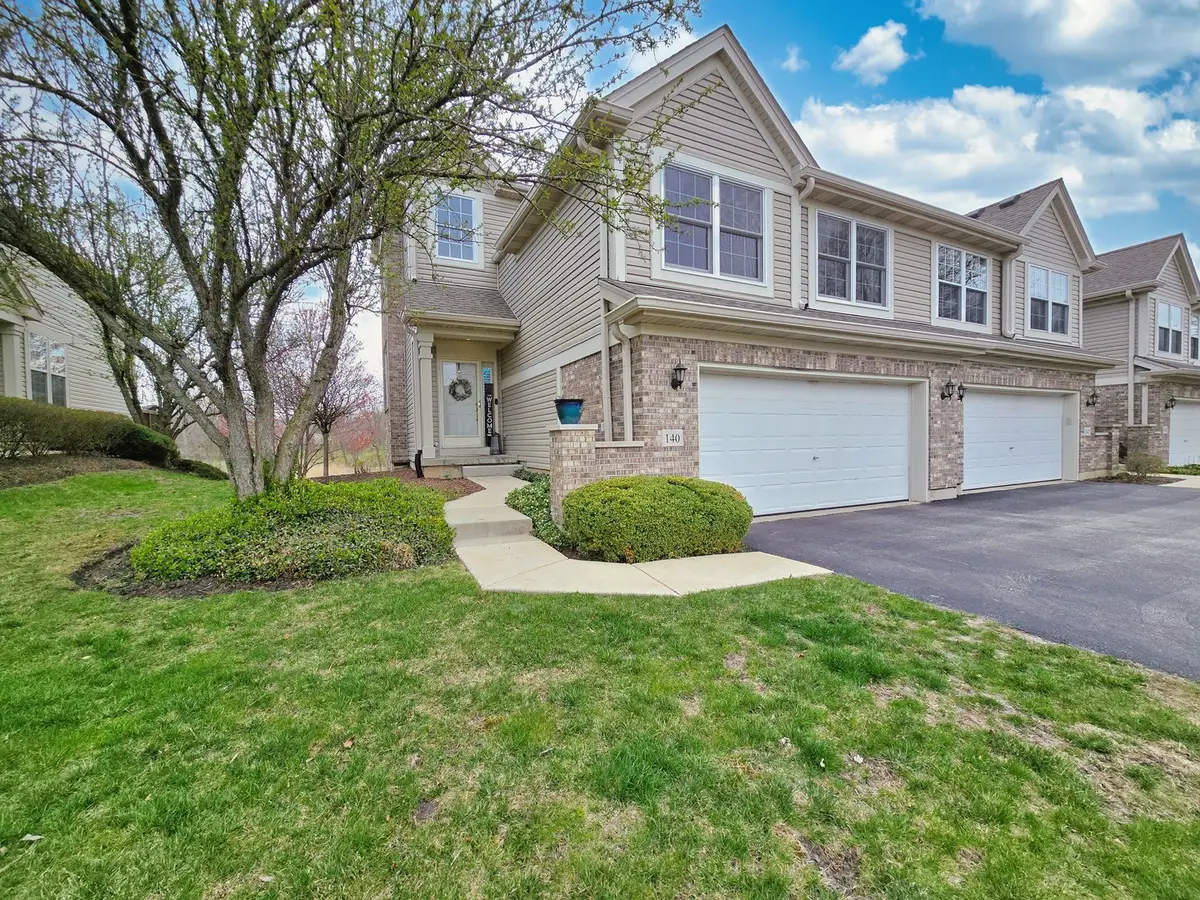
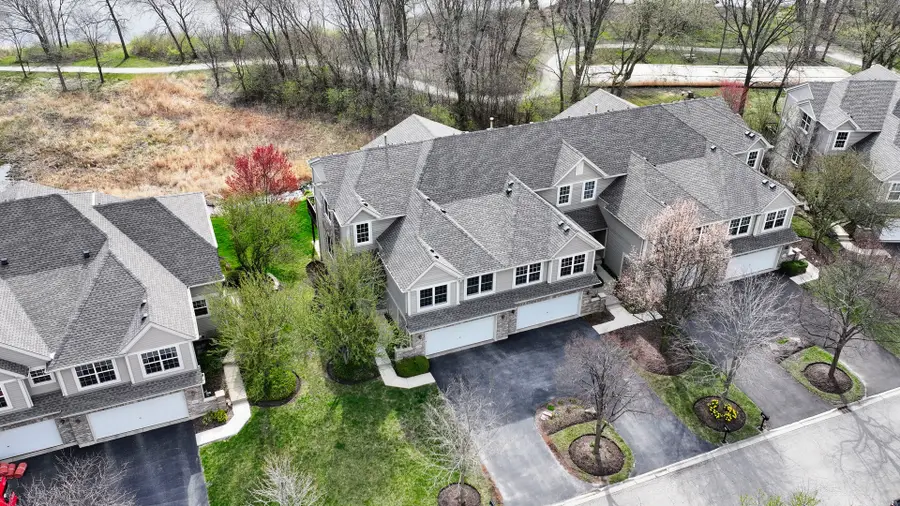
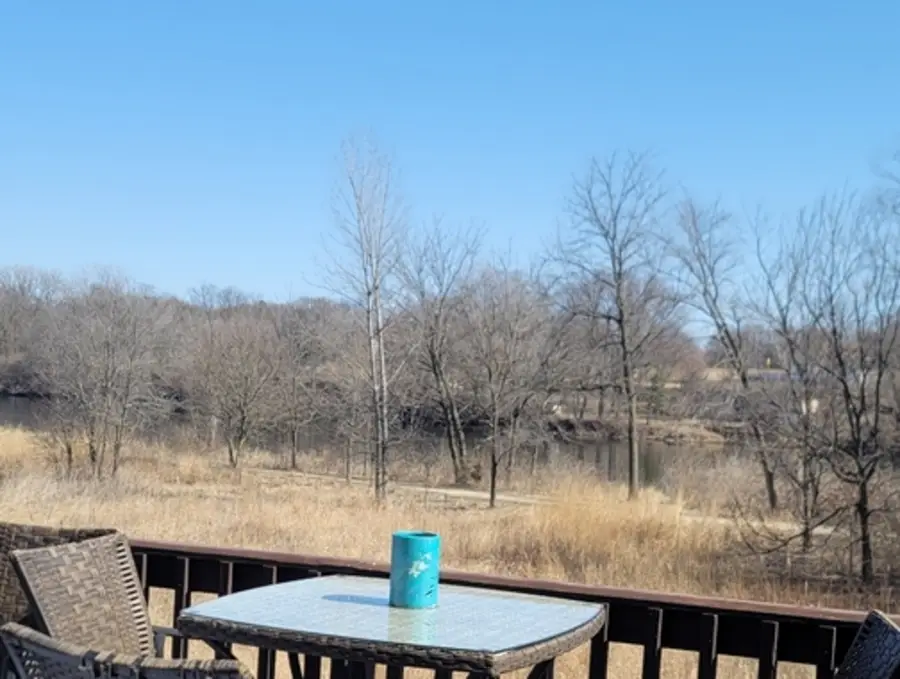
140 River Mist Drive,Oswego, IL 60543
$425,000
- 4 Beds
- 4 Baths
- 2,669 sq. ft.
- Townhouse
- Pending
Listed by:sandrine koehler
Office:john greene, realtor
MLS#:12391428
Source:MLSNI
Price summary
- Price:$425,000
- Price per sq. ft.:$159.24
- Monthly HOA dues:$364
About this home
Location, location, location...Welcome Home to the best River Mist On The Fox has to offer! This beautiful end unit, four bedroom three and a half bath home offers extra privacy and extra windows to enjoy the scenery! Open floor plan concept to ensure you do not miss a thing! Freshly painted in White Linen for a crisp fresh feel with new carpet and new windows throughout. Walk into the two-story family room and admire your new fireplace as a focal point surrounded by floor to ceiling Palladian windows to maximize the sights! Picturesque and serene views of the stream, Fox River, pond and prairie that can also be enjoyed relaxing from the deck or lower-level patio! Generous Corian countertops and stainless-steel appliances are sure to make a pleasant experience This home is a showstopper! With an upper floor loft perfect for office space, exercise area or a relaxing seating area with a breathtaking view! Through the loft you will find the spacious primary suite which offers vaulted ceilings, on suite bathroom with double sink, soaker tub and separate shower and large walk-in closet...and once again...THE VIEW!! Full finished walkout basement with brand new sliding glass doors, full bathroom and fourth bedroom in addition to ample storage! Walking distance to downtown Oswego, parks, restaurants and entertainment!
Contact an agent
Home facts
- Year built:2003
- Listing Id #:12391428
- Added:121 day(s) ago
- Updated:August 15, 2025 at 07:37 PM
Rooms and interior
- Bedrooms:4
- Total bathrooms:4
- Full bathrooms:3
- Half bathrooms:1
- Living area:2,669 sq. ft.
Heating and cooling
- Cooling:Central Air
- Heating:Natural Gas
Structure and exterior
- Roof:Asphalt
- Year built:2003
- Building area:2,669 sq. ft.
Schools
- High school:Oswego High School
- Middle school:Traughber Junior High School
- Elementary school:Fox Chase Elementary School
Utilities
- Water:Public
Finances and disclosures
- Price:$425,000
- Price per sq. ft.:$159.24
- Tax amount:$8,661 (2023)
New listings near 140 River Mist Drive
- New
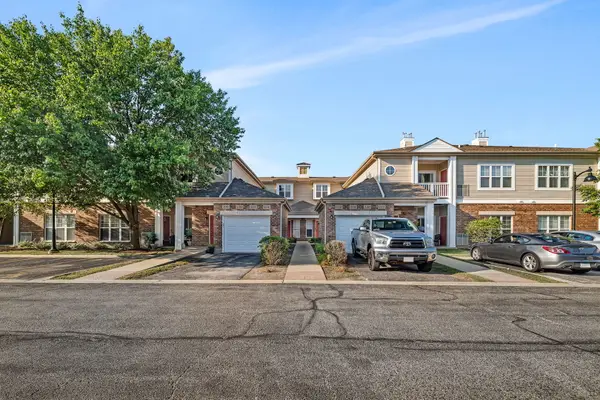 $190,000Active1 beds 1 baths810 sq. ft.
$190,000Active1 beds 1 baths810 sq. ft.116 Clubhouse Lane #116, Oswego, IL 60543
MLS# 12445385Listed by: RE/MAX ULTIMATE PROFESSIONALS - New
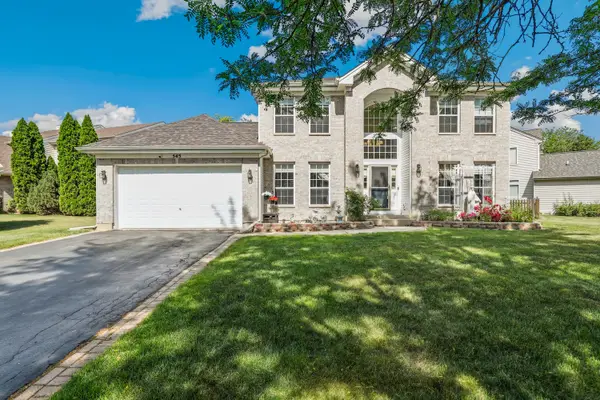 $449,900Active3 beds 3 baths2,224 sq. ft.
$449,900Active3 beds 3 baths2,224 sq. ft.545 Waterford Drive, Oswego, IL 60543
MLS# 12446516Listed by: REDFIN CORPORATION - Open Sun, 1 to 3pmNew
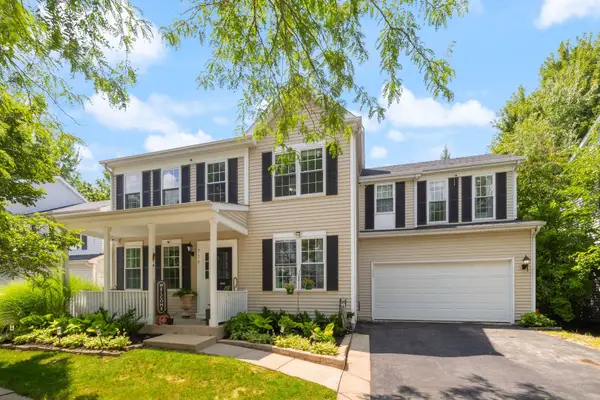 $399,999Active4 beds 3 baths2,378 sq. ft.
$399,999Active4 beds 3 baths2,378 sq. ft.570 Truman Drive, Oswego, IL 60543
MLS# 12434518Listed by: COLDWELL BANKER REALTY - New
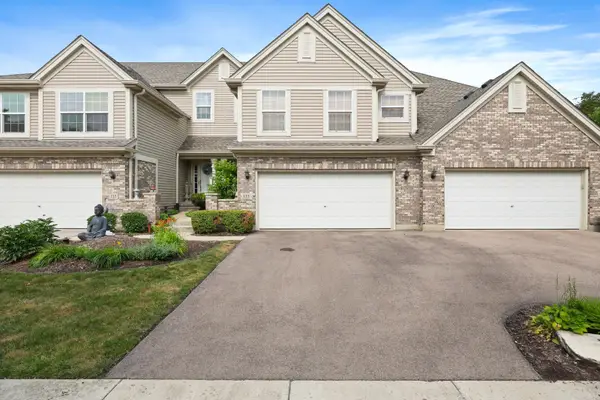 $410,000Active4 beds 3 baths2,149 sq. ft.
$410,000Active4 beds 3 baths2,149 sq. ft.133 River Mist Drive, Oswego, IL 60543
MLS# 12446866Listed by: REALTY OF AMERICA, LLC - Open Sat, 12 to 2pmNew
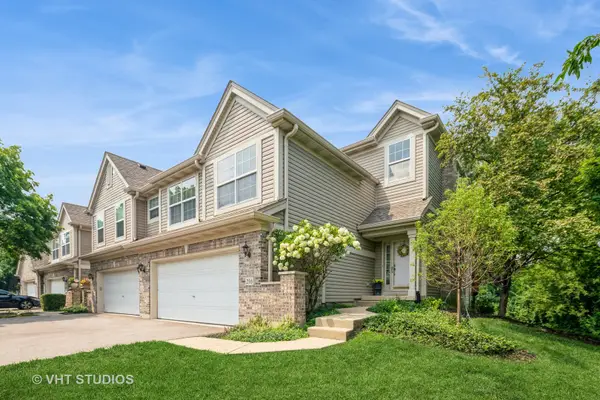 $425,000Active4 beds 4 baths2,139 sq. ft.
$425,000Active4 beds 4 baths2,139 sq. ft.216 River Mist Court, Oswego, IL 60543
MLS# 12432412Listed by: BAIRD & WARNER - New
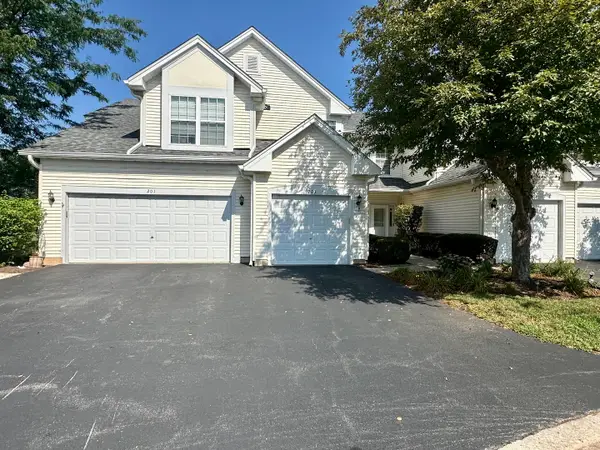 $245,000Active2 beds 3 baths1,392 sq. ft.
$245,000Active2 beds 3 baths1,392 sq. ft.203 Canterbury Court, Oswego, IL 60543
MLS# 12446025Listed by: COLDWELL BANKER REALTY - New
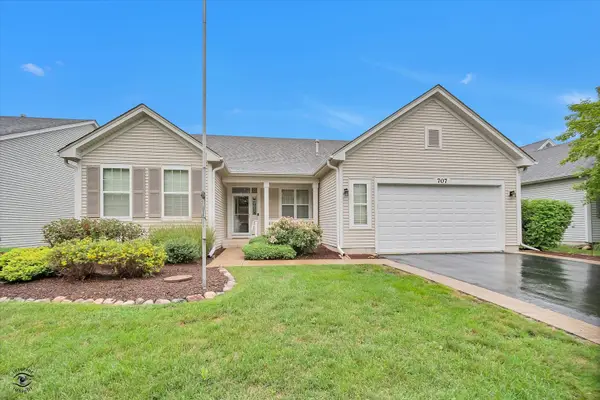 $400,000Active2 beds 2 baths2,006 sq. ft.
$400,000Active2 beds 2 baths2,006 sq. ft.707 Bohannon Circle, Oswego, IL 60543
MLS# 12437227Listed by: PLATINUM PARTNERS REALTORS - New
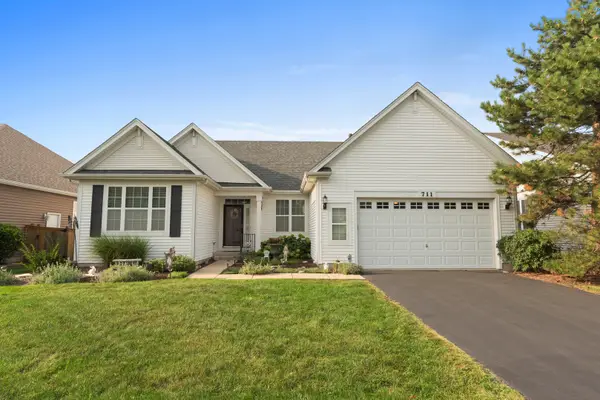 $399,900Active2 beds 2 baths2,006 sq. ft.
$399,900Active2 beds 2 baths2,006 sq. ft.711 Bohannon Circle, Oswego, IL 60543
MLS# 12443343Listed by: JOHN GREENE, REALTOR - New
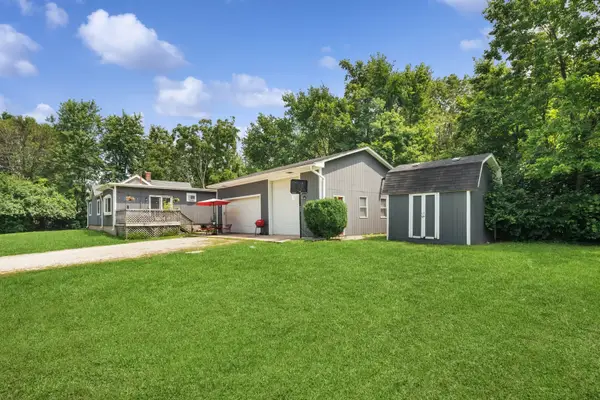 $450,000Active2 beds 1 baths1,200 sq. ft.
$450,000Active2 beds 1 baths1,200 sq. ft.34 N Adams Street, Oswego, IL 60543
MLS# 12443239Listed by: BERKSHIRE HATHAWAY HOMESERVICES CHICAGO - Open Sat, 11am to 1pmNew
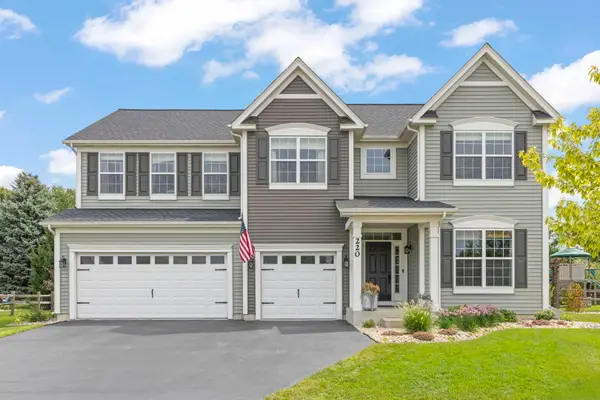 $565,000Active4 beds 3 baths3,168 sq. ft.
$565,000Active4 beds 3 baths3,168 sq. ft.220 Julep Avenue, Oswego, IL 60543
MLS# 12444342Listed by: EXP REALTY

