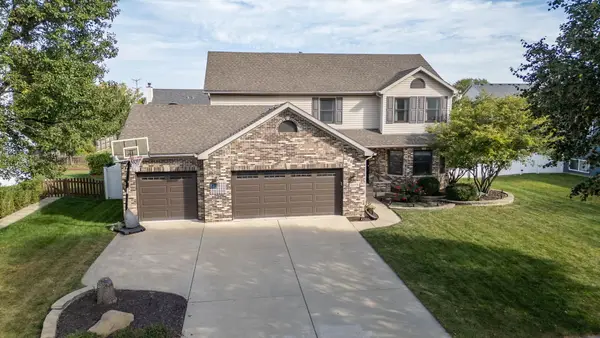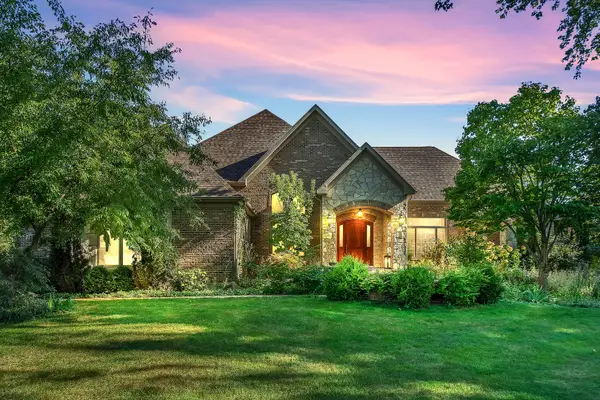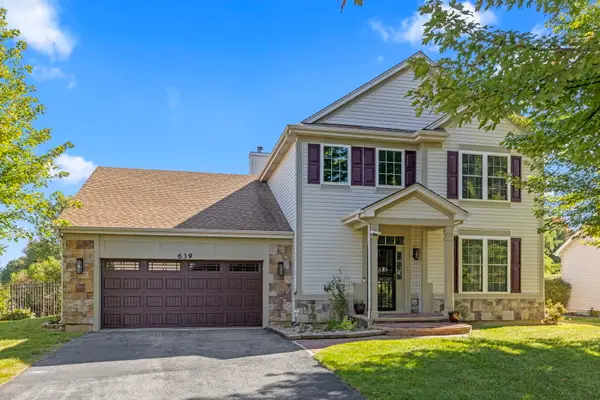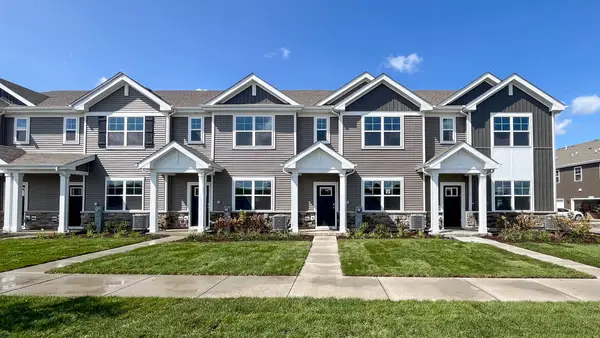1467 Vintage Drive, Oswego, IL 60543
Local realty services provided by:Better Homes and Gardens Real Estate Star Homes
Listed by:daynae gaudio
Office:daynae gaudio
MLS#:12487285
Source:MLSNI
Price summary
- Price:$489,990
- Price per sq. ft.:$238.9
- Monthly HOA dues:$74
About this home
Discover yourself at 1467 Vintage Dr. Oswego, Illinois, a beautiful new home in our Sonoma Trails community. This home site includes a fully sodded yard and landscape package. The Bellamy Plan offers 2051 sq. ft., 2 story, 4 bedrooms, 2.5 baths , 9-foot ceilings on first floor, and a full basement. Entertaining will be easy in this open-concept kitchen and family room layout with a large island and an overhang for stools, 42-inch designer cabinetry with crown molding and soft close doors and drawers. Additionally, the kitchen features a walk-in pantry, modern stainless-steel appliances, sparkling quartz countertops, and easy-to-maintain luxury vinyl plank flooring. Heading up the stair case you will find your private getaway with your large primary bedroom and en suite bathroom with a raised height dual sink, quartz top vanity, and walk-in shower with spacious walk-in closet. Convenient 2nd floor laundry room, 3 additional bedrooms with a full second bath and a linen closet complete the second floor. Sonoma Trails is located in Oswego, This charming, historic town evokes a family atmosphere with countless options for shopping, dining and entertainment. All Chicago homes include our America's Smart Home Technology, featuring a smart video doorbell, smart Honeywell thermostat, Amazon Echo Pop, smart door lock, Deako smart light switched and more. Builder Warranty 1-2-10. Exterior/interior photos of similar home, actual home as built may vary.
Contact an agent
Home facts
- Year built:2025
- Listing ID #:12487285
- Added:1 day(s) ago
- Updated:October 03, 2025 at 03:38 PM
Rooms and interior
- Bedrooms:4
- Total bathrooms:3
- Full bathrooms:2
- Half bathrooms:1
- Living area:2,051 sq. ft.
Heating and cooling
- Cooling:Central Air
- Heating:Forced Air, Natural Gas
Structure and exterior
- Roof:Asphalt
- Year built:2025
- Building area:2,051 sq. ft.
Schools
- High school:Oswego East High School
- Middle school:Murphy Junior High School
- Elementary school:Grande Park Elementary School
Utilities
- Water:Public
- Sewer:Public Sewer
Finances and disclosures
- Price:$489,990
- Price per sq. ft.:$238.9
New listings near 1467 Vintage Drive
- Open Sat, 12 to 3pmNew
 $425,000Active5 beds 3 baths2,807 sq. ft.
$425,000Active5 beds 3 baths2,807 sq. ft.409 Fawn Drive, Oswego, IL 60543
MLS# 12486915Listed by: COLDWELL BANKER REAL ESTATE GROUP - New
 $1,499,000Active5 beds 4 baths5,398 sq. ft.
$1,499,000Active5 beds 4 baths5,398 sq. ft.114 Riverview Court, Oswego, IL 60543
MLS# 12486936Listed by: GUIDANCE REALTY - Open Sat, 1 to 3pmNew
 $439,000Active3 beds 3 baths2,594 sq. ft.
$439,000Active3 beds 3 baths2,594 sq. ft.639 Vista Drive, Oswego, IL 60543
MLS# 12478820Listed by: KELLER WILLIAMS INFINITY - Open Sat, 12 to 2pmNew
 $570,000Active4 beds 3 baths2,634 sq. ft.
$570,000Active4 beds 3 baths2,634 sq. ft.320 Ellis Street, Oswego, IL 60543
MLS# 12480216Listed by: REALTY EXECUTIVES ELITE - New
 $379,990Active3 beds 3 baths1,543 sq. ft.
$379,990Active3 beds 3 baths1,543 sq. ft.2266 Barbera Drive, Oswego, IL 60543
MLS# 12482154Listed by: DAYNAE GAUDIO - New
 $339,990Active3 beds 3 baths1,543 sq. ft.
$339,990Active3 beds 3 baths1,543 sq. ft.2270 Barbera Drive, Oswego, IL 60543
MLS# 12483627Listed by: DAYNAE GAUDIO - New
 $334,990Active3 beds 3 baths1,543 sq. ft.
$334,990Active3 beds 3 baths1,543 sq. ft.2272 Barbera Drive, Oswego, IL 60543
MLS# 12483633Listed by: DAYNAE GAUDIO - New
 $339,990Active3 beds 3 baths1,543 sq. ft.
$339,990Active3 beds 3 baths1,543 sq. ft.2274 Barbera Drive, Oswego, IL 60543
MLS# 12483993Listed by: DAYNAE GAUDIO - New
 $384,990Active3 beds 3 baths1,543 sq. ft.
$384,990Active3 beds 3 baths1,543 sq. ft.2276 Barbera Drive, Oswego, IL 60543
MLS# 12484005Listed by: DAYNAE GAUDIO - Open Sun, 11am to 2pmNew
 $650,000Active4 beds 4 baths3,380 sq. ft.
$650,000Active4 beds 4 baths3,380 sq. ft.355 Andover Drive, Oswego, IL 60543
MLS# 12482360Listed by: KELLER WILLIAMS INFINITY
