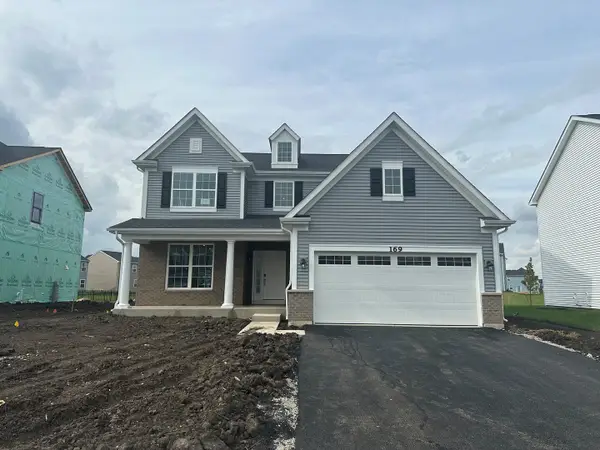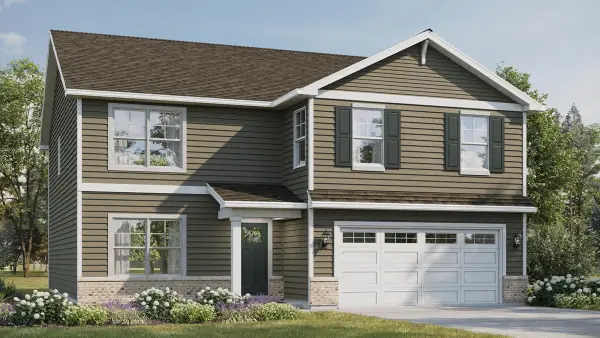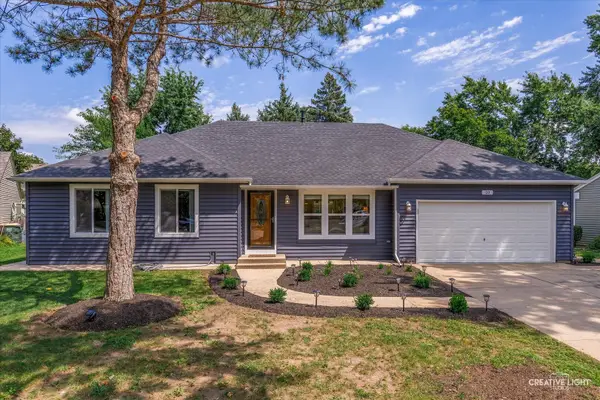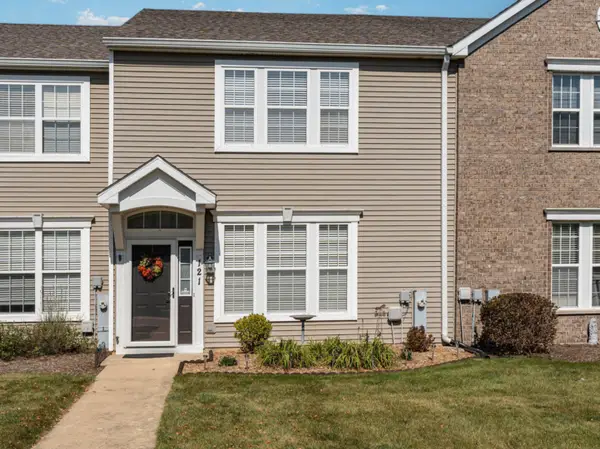147 Eisenhower Drive, Oswego, IL 60543
Local realty services provided by:Better Homes and Gardens Real Estate Connections
147 Eisenhower Drive,Oswego, IL 60543
$410,000
- 5 Beds
- 4 Baths
- 2,402 sq. ft.
- Single family
- Pending
Listed by:wendi sleezer
Office:swanson real estate
MLS#:12444018
Source:MLSNI
Price summary
- Price:$410,000
- Price per sq. ft.:$170.69
- Monthly HOA dues:$56
About this home
Welcome to Oswego Village Square! This striking Governor's Model offers a picturesque pond view and a rare second-floor front balcony accessible from both the primary suite and loft. A single-owner home, meticulously maintained and thoughtfully updated, it features 5 bedrooms, 3.5 baths, and a full finished basement with a 5th bedroom, secondary family room, 3rd full bath, and versatile flex space-ideal for a home office, gym, or storage. The beauty is in the details-from the soaring 9' ceilings and larger windows that flood the home with natural light, to the dining room wainscoting, powder room with subway-tiled walls, and a 5th bedroom egress window that adds both safety and charm. Inside, enjoy a spacious layout that flows seamlessly through the living room, family room, dining area, and kitchen. The updated kitchen shines with professionally painted cabinets, a farmhouse sink and upgraded fixtures, stylish backsplash with beadboard accents, pantry closet, and newer appliances. A convenient first-floor laundry/mudroom which adds to everyday functionality. Upstairs you'll find four generous bedrooms-three with walk-in closets-plus a loft and two full baths. The primary suite retreat includes balcony access, double marble vanities, and updated fixtures, while new flooring throughout enhances the home's modern feel. For peace of mind, enjoy a host of recent improvements: newer roof, furnace, AC, water heater, water softener, interior paint, and updated flooring. Outdoors, a brick paver patio and newer sliding glass door set the stage for relaxing or entertaining. The 2-car garage includes a mechanical closet, providing smart storage and easy access to home systems. Located just steps from community walking paths, playgrounds, and scenic views, and within walking distance to Downtown Oswego and the Fox River, this home blends comfort, style, and thoughtful updates into a rare opportunity in Oswego Village Square. Ask your agent for a full list of Feature Updates.
Contact an agent
Home facts
- Year built:2000
- Listing ID #:12444018
- Added:29 day(s) ago
- Updated:September 25, 2025 at 01:28 PM
Rooms and interior
- Bedrooms:5
- Total bathrooms:4
- Full bathrooms:3
- Half bathrooms:1
- Living area:2,402 sq. ft.
Heating and cooling
- Cooling:Central Air
- Heating:Forced Air, Natural Gas
Structure and exterior
- Roof:Asphalt
- Year built:2000
- Building area:2,402 sq. ft.
- Lot area:0.22 Acres
Utilities
- Water:Public
- Sewer:Public Sewer
Finances and disclosures
- Price:$410,000
- Price per sq. ft.:$170.69
- Tax amount:$8,487 (2024)
New listings near 147 Eisenhower Drive
- Open Sat, 2 to 4pmNew
 $385,000Active3 beds 3 baths2,221 sq. ft.
$385,000Active3 beds 3 baths2,221 sq. ft.408 Shadow Court, Oswego, IL 60543
MLS# 12478355Listed by: MIDWEST AMERICA REALTY, INC. - New
 $605,550Active4 beds 3 baths2,360 sq. ft.
$605,550Active4 beds 3 baths2,360 sq. ft.169 Piper Glen Avenue, Oswego, IL 60543
MLS# 12479250Listed by: LITTLE REALTY - New
 $554,990Active4 beds 3 baths2,600 sq. ft.
$554,990Active4 beds 3 baths2,600 sq. ft.1468 Vintage Drive, Oswego, IL 60543
MLS# 12473147Listed by: DAYNAE GAUDIO - New
 $549,990Active4 beds 3 baths2,600 sq. ft.
$549,990Active4 beds 3 baths2,600 sq. ft.1452 Vintage Drive, Oswego, IL 60543
MLS# 12473179Listed by: DAYNAE GAUDIO - New
 $445,000Active6 beds 4 baths
$445,000Active6 beds 4 baths11-13 W Anchor Road, Oswego, IL 60543
MLS# 12472764Listed by: CHARLES RUTENBERG REALTY OF IL - New
 $449,900Active4 beds 3 baths1,706 sq. ft.
$449,900Active4 beds 3 baths1,706 sq. ft.10 Crofton Road, Oswego, IL 60543
MLS# 12477587Listed by: PORCAYO & ASSOCIATES REALTY - New
 $519,000Active4 beds 3 baths2,460 sq. ft.
$519,000Active4 beds 3 baths2,460 sq. ft.608 Henry Lane, Oswego, IL 60543
MLS# 12477145Listed by: VERNON REALTY INC. - New
 $699,000Active4 beds 4 baths2,900 sq. ft.
$699,000Active4 beds 4 baths2,900 sq. ft.7 Iroquois Court, Oswego, IL 60543
MLS# 12471915Listed by: BAIRD & WARNER - Open Sat, 12 to 3pmNew
 $575,000Active4 beds 4 baths2,700 sq. ft.
$575,000Active4 beds 4 baths2,700 sq. ft.230 Liszka Lane, Oswego, IL 60543
MLS# 12476960Listed by: RE/MAX MI CASA - New
 $290,000Active2 beds 3 baths1,672 sq. ft.
$290,000Active2 beds 3 baths1,672 sq. ft.121 Springbrook Trail S, Oswego, IL 60543
MLS# 12472127Listed by: COLDWELL BANKER REAL ESTATE GROUP
