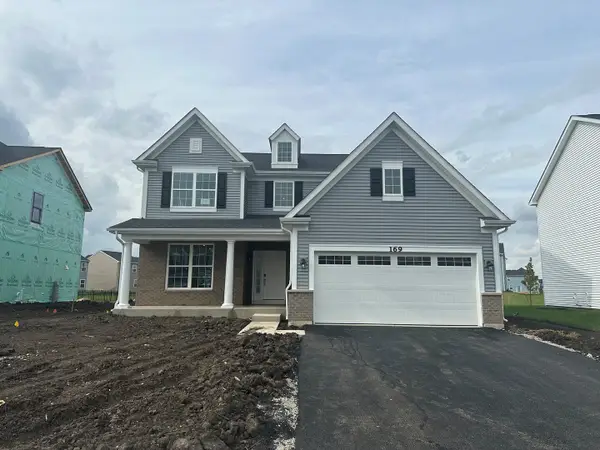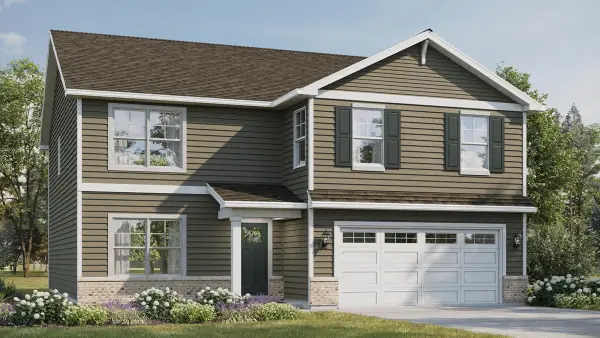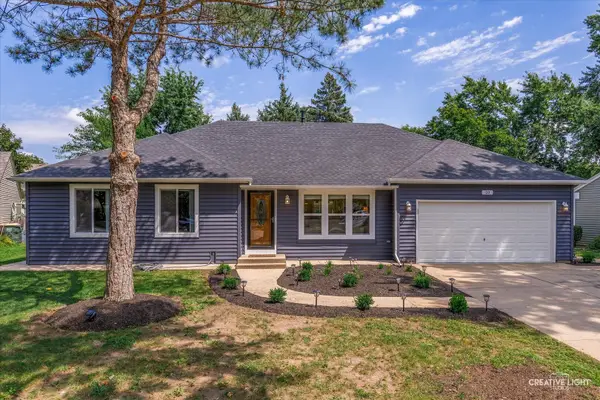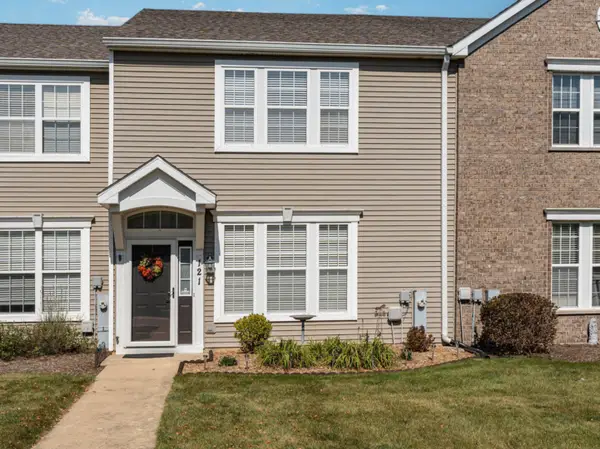164 River Mist Drive, Oswego, IL 60543
Local realty services provided by:Better Homes and Gardens Real Estate Connections
164 River Mist Drive,Oswego, IL 60543
$379,990
- 3 Beds
- 3 Baths
- 1,947 sq. ft.
- Townhouse
- Pending
Listed by:terry anderson
Office:john greene, realtor
MLS#:12381223
Source:MLSNI
Price summary
- Price:$379,990
- Price per sq. ft.:$195.17
- Monthly HOA dues:$364
About this home
Welcome home! This spacious 3-bedroom, 2.1-bath townhome with English basement is located in the sought-after River Mist on the Fox community. Nestled in a particularly picturesque spot; a berm covered in lush greenery and mature trees creates a natural boundary behind the home, offering a true sense of privacy and tranquility. Inside, you'll find a vaulted ceiling, abundant natural light, and architectural details throughout. The living room is a true focal point, featuring a cozy gas fireplace framed by large windows. A glass door leads directly from the living room to a spacious deck, seamlessly blending indoor and outdoor living. The open floor plan flows naturally into the dining area and on to the large kitchen, which includes an eat-in bar-height counter adjacent to the breakfast nook-perfect for everyday living and entertaining.The primary suite is a peaceful retreat with a walk-in closet, dual vanities, soaking tub, and separate shower. Two additional bedrooms and a full bath complete the upper levels. The bright, unfinished English basement offers incredible potential and is already roughed in for a future bathroom-ideal for a rec room, home office, gym, or guest suite. Recent updates include a new driveway and curb cuts (2023), and a new roof, gutters, and downspouts (2020). Tucked within a tranquil 24-acre setting along the Fox River, this private enclave of just 80 luxury townhomes features peaceful walking paths and scenic water views where eagles and egrets are often spotted. Enjoy low-maintenance living with exterior care, lawn service, and snow removal handled by the HOA. Don't miss your chance to live in River Mist on the Fox-this is truly the best value in the neighborhood!
Contact an agent
Home facts
- Year built:2006
- Listing ID #:12381223
- Added:105 day(s) ago
- Updated:September 25, 2025 at 01:28 PM
Rooms and interior
- Bedrooms:3
- Total bathrooms:3
- Full bathrooms:2
- Half bathrooms:1
- Living area:1,947 sq. ft.
Heating and cooling
- Cooling:Central Air
- Heating:Forced Air, Natural Gas
Structure and exterior
- Roof:Asphalt
- Year built:2006
- Building area:1,947 sq. ft.
Schools
- High school:Oswego High School
- Middle school:Thompson Junior High School
- Elementary school:Southbury Elementary School
Utilities
- Water:Public
- Sewer:Public Sewer
Finances and disclosures
- Price:$379,990
- Price per sq. ft.:$195.17
- Tax amount:$7,147 (2023)
New listings near 164 River Mist Drive
- Open Sat, 2 to 4pmNew
 $385,000Active3 beds 3 baths2,221 sq. ft.
$385,000Active3 beds 3 baths2,221 sq. ft.408 Shadow Court, Oswego, IL 60543
MLS# 12478355Listed by: MIDWEST AMERICA REALTY, INC. - New
 $605,550Active4 beds 3 baths2,360 sq. ft.
$605,550Active4 beds 3 baths2,360 sq. ft.169 Piper Glen Avenue, Oswego, IL 60543
MLS# 12479250Listed by: LITTLE REALTY - New
 $554,990Active4 beds 3 baths2,600 sq. ft.
$554,990Active4 beds 3 baths2,600 sq. ft.1468 Vintage Drive, Oswego, IL 60543
MLS# 12473147Listed by: DAYNAE GAUDIO - New
 $549,990Active4 beds 3 baths2,600 sq. ft.
$549,990Active4 beds 3 baths2,600 sq. ft.1452 Vintage Drive, Oswego, IL 60543
MLS# 12473179Listed by: DAYNAE GAUDIO - New
 $445,000Active6 beds 4 baths
$445,000Active6 beds 4 baths11-13 W Anchor Road, Oswego, IL 60543
MLS# 12472764Listed by: CHARLES RUTENBERG REALTY OF IL - New
 $449,900Active4 beds 3 baths1,706 sq. ft.
$449,900Active4 beds 3 baths1,706 sq. ft.10 Crofton Road, Oswego, IL 60543
MLS# 12477587Listed by: PORCAYO & ASSOCIATES REALTY - New
 $519,000Active4 beds 3 baths2,460 sq. ft.
$519,000Active4 beds 3 baths2,460 sq. ft.608 Henry Lane, Oswego, IL 60543
MLS# 12477145Listed by: VERNON REALTY INC. - New
 $699,000Active4 beds 4 baths2,900 sq. ft.
$699,000Active4 beds 4 baths2,900 sq. ft.7 Iroquois Court, Oswego, IL 60543
MLS# 12471915Listed by: BAIRD & WARNER - Open Sat, 12 to 3pmNew
 $575,000Active4 beds 4 baths2,700 sq. ft.
$575,000Active4 beds 4 baths2,700 sq. ft.230 Liszka Lane, Oswego, IL 60543
MLS# 12476960Listed by: RE/MAX MI CASA - New
 $290,000Active2 beds 3 baths1,672 sq. ft.
$290,000Active2 beds 3 baths1,672 sq. ft.121 Springbrook Trail S, Oswego, IL 60543
MLS# 12472127Listed by: COLDWELL BANKER REAL ESTATE GROUP
