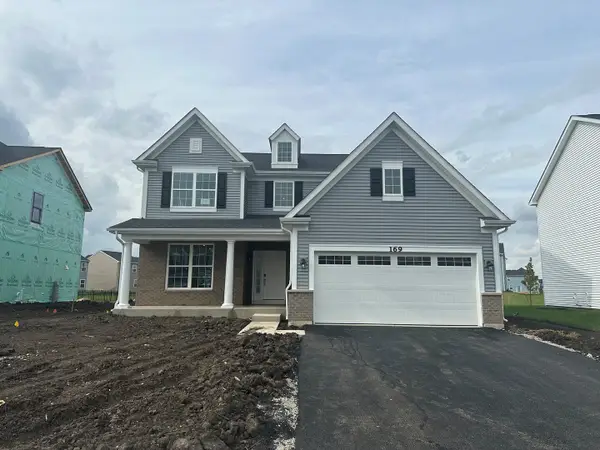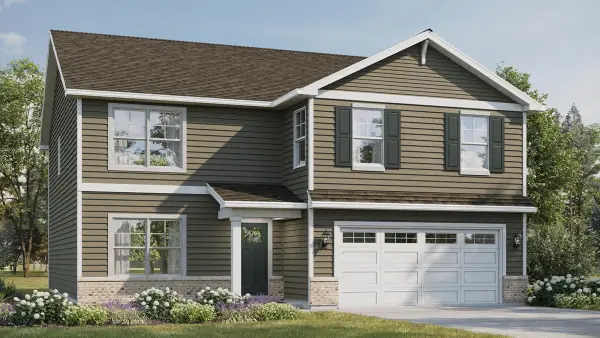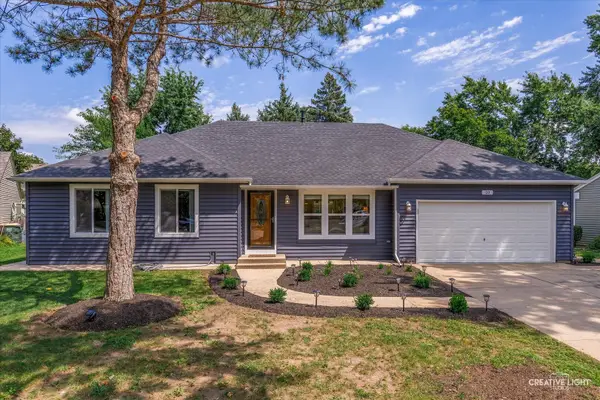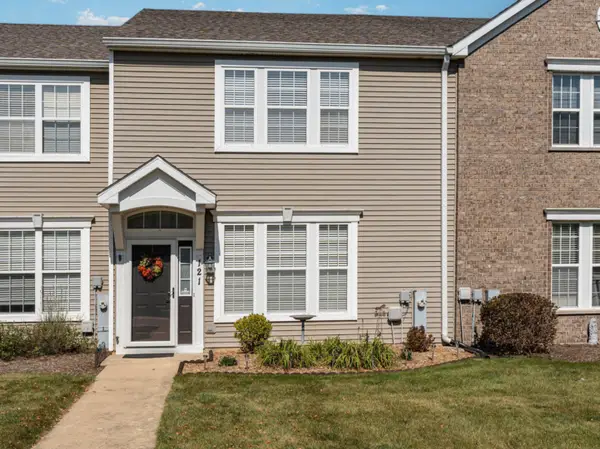261 Grays Drive, Oswego, IL 60543
Local realty services provided by:Better Homes and Gardens Real Estate Star Homes
261 Grays Drive,Oswego, IL 60543
$294,900
- 2 Beds
- 2 Baths
- 1,534 sq. ft.
- Condominium
- Pending
Listed by:terri miller
Office:platinum partners realtors
MLS#:12461304
Source:MLSNI
Price summary
- Price:$294,900
- Price per sq. ft.:$192.24
- Monthly HOA dues:$284
About this home
Welcome to 261 Grays Drive - A Beautifully Updated First-Floor Condo in the Heart of Oswego's highly sought after Winding Waters Neighborhood! Prepare to fall in love with this charming 2 bedroom, 2 bathroom condo that offers a 2 car garage and open floorplan! This lower-level unit has been thoughtfully updated throughout the past four years, offering a modern and move-in-ready space you'll be proud to call home. Step inside to find a bright, freshly painted interior-professionally done throughout, including the kitchen cabinets and even the garage. The dining room and foyer feature elegant chair rail molding, and the new blinds and updated lighting add a stylish touch. The kitchen is a dream, boasting quartz countertops, a deep Kohler sink and faucet, all new appliances, and added canned lighting for a sleek and functional workspace. The hall bath has been refreshed with a new countertop, lighting, and toilet. The primary closet has been thoughtfully reconfigured to offer even more space, complete with a custom shelving. Additional highlights include: New bathroom faucets in both sinks and showers, Updated outlet covers, Lighting updates in foyer and hallway, Water softener system, Ring doorbell for added security, and New utility room cabinetry! Conveniently located near shopping, dining, parks, and walking paths-this condo offers the perfect blend of comfort and convenient location. 261 Grays Drive is a must-see! No rentals allowed in subdivision.
Contact an agent
Home facts
- Year built:1996
- Listing ID #:12461304
- Added:49 day(s) ago
- Updated:September 25, 2025 at 01:28 PM
Rooms and interior
- Bedrooms:2
- Total bathrooms:2
- Full bathrooms:2
- Living area:1,534 sq. ft.
Heating and cooling
- Cooling:Central Air
- Heating:Natural Gas
Structure and exterior
- Year built:1996
- Building area:1,534 sq. ft.
Schools
- High school:Oswego High School
- Middle school:Thompson Junior High School
- Elementary school:Old Post Elementary School
Utilities
- Water:Public
- Sewer:Public Sewer
Finances and disclosures
- Price:$294,900
- Price per sq. ft.:$192.24
- Tax amount:$5,260 (2024)
New listings near 261 Grays Drive
- Open Sat, 2 to 4pmNew
 $385,000Active3 beds 3 baths2,221 sq. ft.
$385,000Active3 beds 3 baths2,221 sq. ft.408 Shadow Court, Oswego, IL 60543
MLS# 12478355Listed by: MIDWEST AMERICA REALTY, INC. - New
 $605,550Active4 beds 3 baths2,360 sq. ft.
$605,550Active4 beds 3 baths2,360 sq. ft.169 Piper Glen Avenue, Oswego, IL 60543
MLS# 12479250Listed by: LITTLE REALTY - New
 $554,990Active4 beds 3 baths2,600 sq. ft.
$554,990Active4 beds 3 baths2,600 sq. ft.1468 Vintage Drive, Oswego, IL 60543
MLS# 12473147Listed by: DAYNAE GAUDIO - New
 $549,990Active4 beds 3 baths2,600 sq. ft.
$549,990Active4 beds 3 baths2,600 sq. ft.1452 Vintage Drive, Oswego, IL 60543
MLS# 12473179Listed by: DAYNAE GAUDIO - New
 $445,000Active6 beds 4 baths
$445,000Active6 beds 4 baths11-13 W Anchor Road, Oswego, IL 60543
MLS# 12472764Listed by: CHARLES RUTENBERG REALTY OF IL - New
 $449,900Active4 beds 3 baths1,706 sq. ft.
$449,900Active4 beds 3 baths1,706 sq. ft.10 Crofton Road, Oswego, IL 60543
MLS# 12477587Listed by: PORCAYO & ASSOCIATES REALTY - New
 $519,000Active4 beds 3 baths2,460 sq. ft.
$519,000Active4 beds 3 baths2,460 sq. ft.608 Henry Lane, Oswego, IL 60543
MLS# 12477145Listed by: VERNON REALTY INC. - New
 $699,000Active4 beds 4 baths2,900 sq. ft.
$699,000Active4 beds 4 baths2,900 sq. ft.7 Iroquois Court, Oswego, IL 60543
MLS# 12471915Listed by: BAIRD & WARNER - Open Sat, 12 to 3pmNew
 $575,000Active4 beds 4 baths2,700 sq. ft.
$575,000Active4 beds 4 baths2,700 sq. ft.230 Liszka Lane, Oswego, IL 60543
MLS# 12476960Listed by: RE/MAX MI CASA - New
 $290,000Active2 beds 3 baths1,672 sq. ft.
$290,000Active2 beds 3 baths1,672 sq. ft.121 Springbrook Trail S, Oswego, IL 60543
MLS# 12472127Listed by: COLDWELL BANKER REAL ESTATE GROUP
