302 Hemlock Lane, Oswego, IL 60543
Local realty services provided by:Better Homes and Gardens Real Estate Star Homes
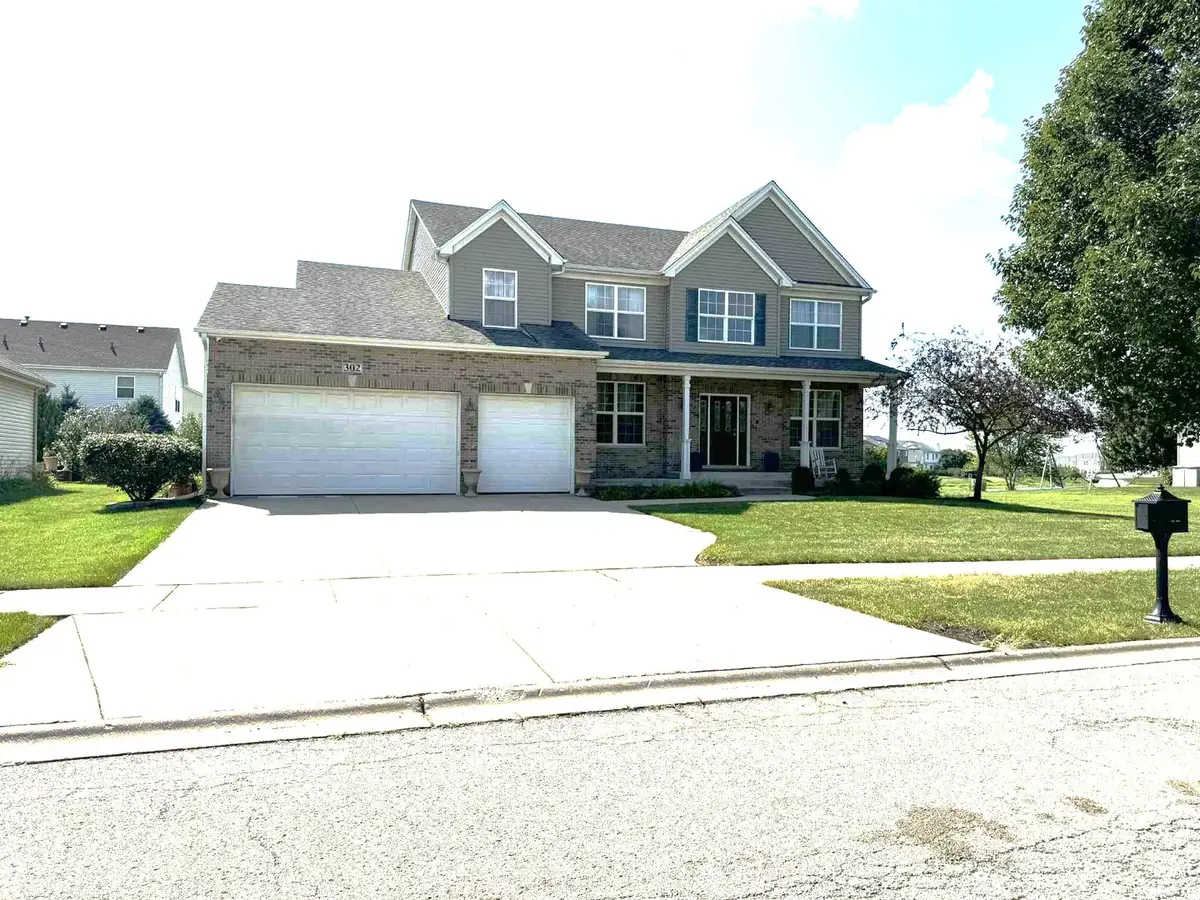
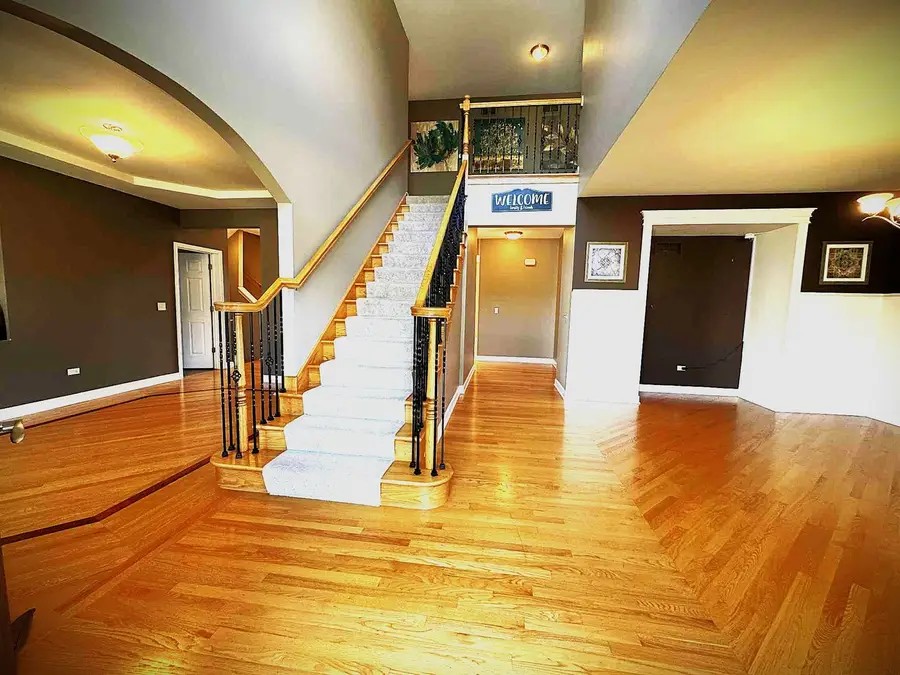

302 Hemlock Lane,Oswego, IL 60543
$625,000
- 5 Beds
- 4 Baths
- 3,556 sq. ft.
- Single family
- Active
Upcoming open houses
- Sun, Aug 2401:00 pm - 03:00 pm
Listed by:vince dinh
Office:homesmart connect llc.
MLS#:12448687
Source:MLSNI
Price summary
- Price:$625,000
- Price per sq. ft.:$175.76
- Monthly HOA dues:$33
About this home
Welcome to this impressive 3,700 sq ft brick-front beauty with a 3-car garage packed with charm, space, and stylish updates! With 5 bedrooms and 4 bathrooms, this home features gleaming hardwood flooring throughout the main level and most of the upstairs except for the hallway, plus custom window trim that add elegance throughout. The traditional floor plan is both functional and inviting. You'll love the living room with an open feel, the formal dining room ready for holiday dinners, and the family room's stunning custom fireplace with classic touch. The heart of the home is the updated kitchen, a large center island, faux granite countertops, stainless steel appliances. It's the kind of space that makes cooking feel like a treat! Wine/coffee station is a must. Upstairs, the primary suite is a total showstopper- with a massive room for dressing prior to entering the walkin closet. The primary bath offers dual sinks, a soaking jacuzzi tub and separate shower. Bedrooms 2, 3 and 4 have their own walk-in closets. The finished basement is where the fun begins-enjoy entertainment in your own home discotech for dancing or karoke, or gather around the rustic, tavern-style wet bar with its stone backsplash, beverage cooler, and plenty of space for snacks and spirits. You'll also find a spacious 5th bedroom, a private office, and a large storage room. Outside is your private escape-mature trees, perennial gardens, a brick paver patio with firepit and built-in seating, and peaceful views of the pond where you can drop your paddle boat in to enjoy the serenity. Close to top-rated schools, shopping, dining, and everything you need-this home truly has it all.
Contact an agent
Home facts
- Year built:2009
- Listing Id #:12448687
- Added:1 day(s) ago
- Updated:August 19, 2025 at 11:38 AM
Rooms and interior
- Bedrooms:5
- Total bathrooms:4
- Full bathrooms:4
- Living area:3,556 sq. ft.
Heating and cooling
- Cooling:Central Air, Zoned
- Heating:Forced Air, Natural Gas, Zoned
Structure and exterior
- Roof:Asphalt
- Year built:2009
- Building area:3,556 sq. ft.
Schools
- High school:Oswego High School
- Middle school:Traughber Junior High School
- Elementary school:Prairie Point Elementary School
Utilities
- Water:Public
- Sewer:Public Sewer
Finances and disclosures
- Price:$625,000
- Price per sq. ft.:$175.76
- Tax amount:$10,906 (2024)
New listings near 302 Hemlock Lane
- New
 $509,900Active4 beds 3 baths1,706 sq. ft.
$509,900Active4 beds 3 baths1,706 sq. ft.10 Crofton Road, Oswego, IL 60543
MLS# 12448162Listed by: PORCAYO & ASSOCIATES REALTY - New
 $410,000Active2 beds 2 baths2,182 sq. ft.
$410,000Active2 beds 2 baths2,182 sq. ft.786 Bohannon Circle, Oswego, IL 60543
MLS# 12448441Listed by: FULTON GRACE REALTY - New
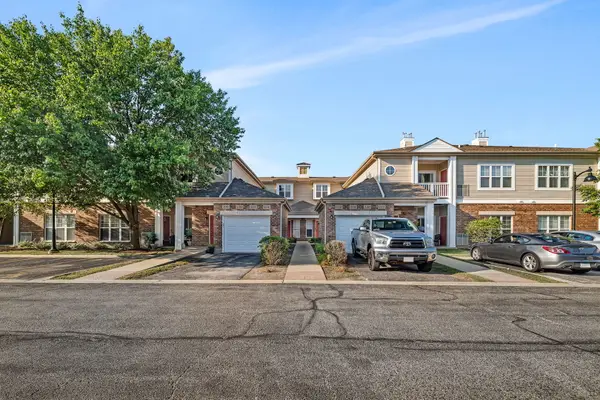 $190,000Active1 beds 1 baths810 sq. ft.
$190,000Active1 beds 1 baths810 sq. ft.116 Clubhouse Lane #116, Oswego, IL 60543
MLS# 12445385Listed by: RE/MAX ULTIMATE PROFESSIONALS - New
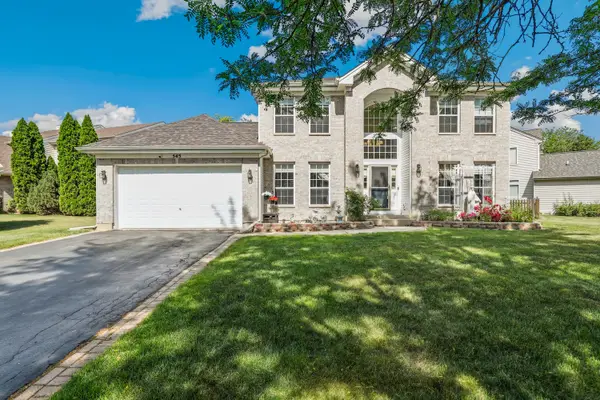 $449,900Active3 beds 3 baths2,224 sq. ft.
$449,900Active3 beds 3 baths2,224 sq. ft.545 Waterford Drive, Oswego, IL 60543
MLS# 12446516Listed by: REDFIN CORPORATION - New
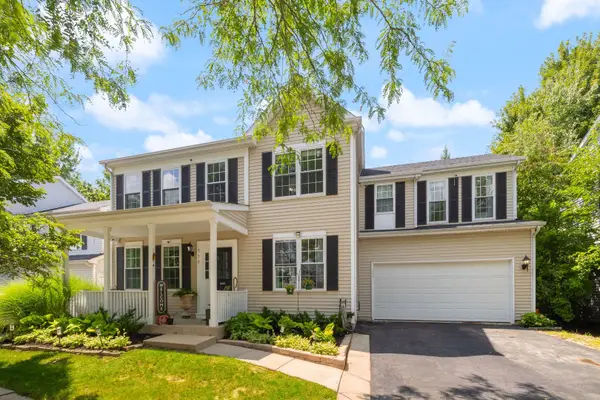 $399,999Active4 beds 3 baths2,378 sq. ft.
$399,999Active4 beds 3 baths2,378 sq. ft.570 Truman Drive, Oswego, IL 60543
MLS# 12434518Listed by: COLDWELL BANKER REALTY - New
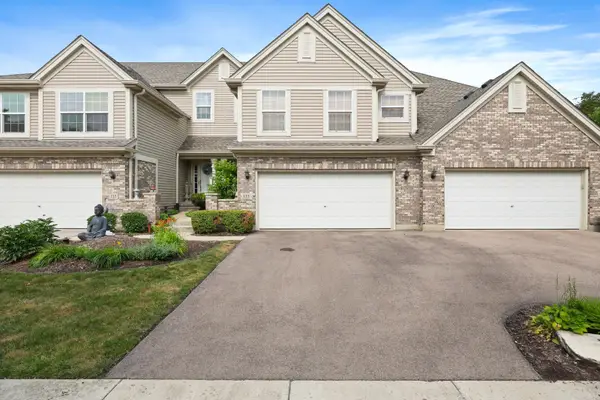 $410,000Active4 beds 3 baths2,149 sq. ft.
$410,000Active4 beds 3 baths2,149 sq. ft.133 River Mist Drive, Oswego, IL 60543
MLS# 12446866Listed by: REALTY OF AMERICA, LLC - New
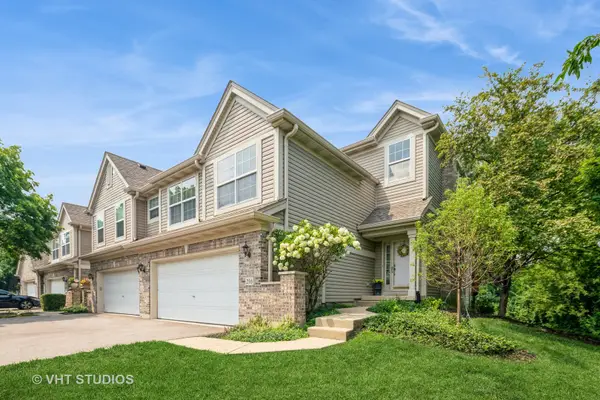 $425,000Active4 beds 4 baths2,139 sq. ft.
$425,000Active4 beds 4 baths2,139 sq. ft.216 River Mist Court, Oswego, IL 60543
MLS# 12432412Listed by: BAIRD & WARNER - New
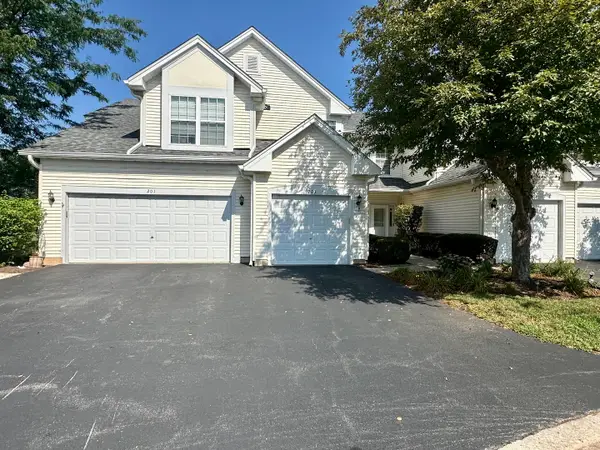 $245,000Active2 beds 3 baths1,392 sq. ft.
$245,000Active2 beds 3 baths1,392 sq. ft.203 Canterbury Court, Oswego, IL 60543
MLS# 12446025Listed by: COLDWELL BANKER REALTY - New
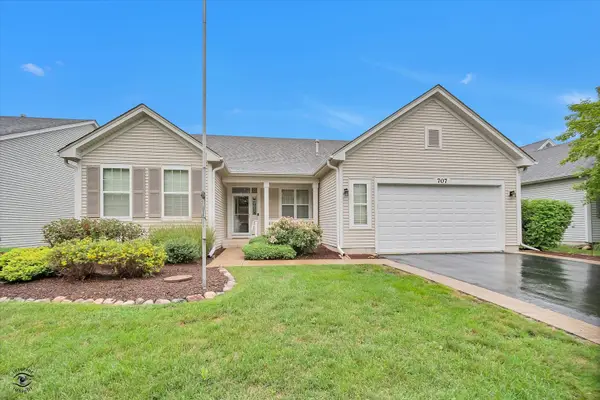 $400,000Active2 beds 2 baths2,006 sq. ft.
$400,000Active2 beds 2 baths2,006 sq. ft.707 Bohannon Circle, Oswego, IL 60543
MLS# 12437227Listed by: PLATINUM PARTNERS REALTORS

