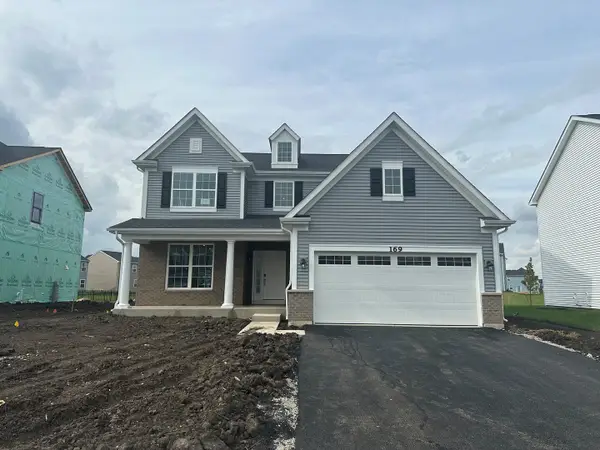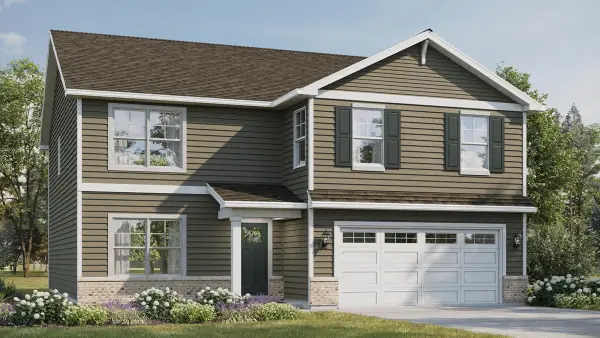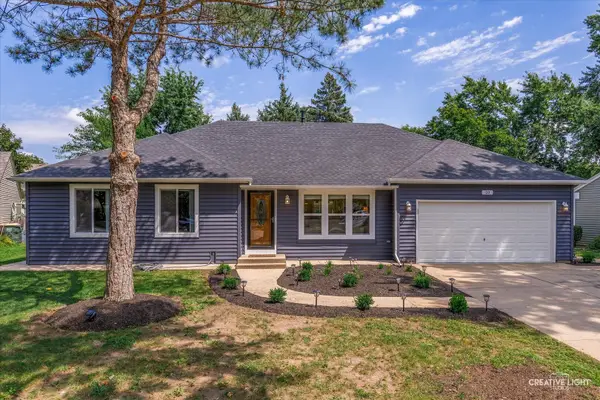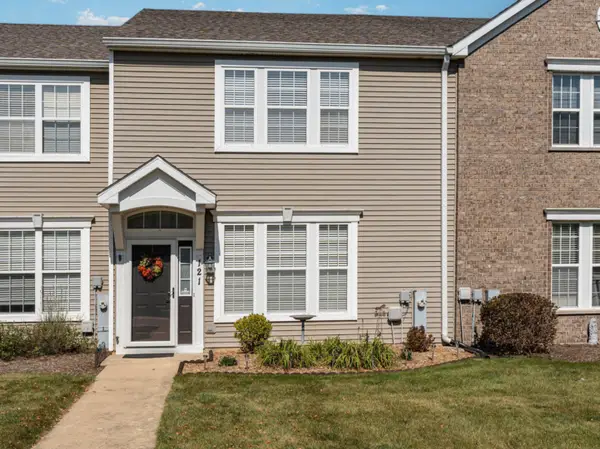388 Chesapeake Lane, Oswego, IL 60543
Local realty services provided by:Better Homes and Gardens Real Estate Connections
388 Chesapeake Lane,Oswego, IL 60543
$329,000
- 4 Beds
- 3 Baths
- 1,950 sq. ft.
- Condominium
- Pending
Listed by:paula schatz
Office:realty executives premier illinois
MLS#:12424958
Source:MLSNI
Price summary
- Price:$329,000
- Price per sq. ft.:$168.72
- Monthly HOA dues:$217
About this home
Welcome to Churchill Club! This very rare 4 bedroom and 3 full bath home has almost 2,000 square feet of living space, plus a 2 car attached garage with storage! Sunlight streams through all of the windows on this end-unit that backs to an open field. Upon opening the door you will see the open floor plan with family room, kitchen that offers ample cabinets and counter space plus stainless steel appliances including refrigerator, stove, microwave and dishwasher, plus a sliding glass door to the patio and table area. One of the special features of this home is the main floor bedroom and full bath this floor plan is perfect for in-law or nanny accommodations. Make sure to check out the pantry and the closet that has access to storage! On the second floor you will find the primary suite with full bath offering dual sinks/vanity and a walk-in closet and 2 more bedrooms that share the 3rd full bathroom. Great location near shopping, dining, Fox Bend Golf Course, plus the onsite elementary and middle schools. In addition you get access to all of the amenities of Churchill Club including the clubhouse, pool, tennis, basketball and volleyball courts, playground, splash pad and walking paths. Welcome Home!
Contact an agent
Home facts
- Year built:2005
- Listing ID #:12424958
- Added:49 day(s) ago
- Updated:September 25, 2025 at 01:28 PM
Rooms and interior
- Bedrooms:4
- Total bathrooms:3
- Full bathrooms:3
- Living area:1,950 sq. ft.
Heating and cooling
- Cooling:Central Air
- Heating:Forced Air, Natural Gas
Structure and exterior
- Roof:Asphalt
- Year built:2005
- Building area:1,950 sq. ft.
Schools
- High school:Oswego East High School
- Middle school:Plank Junior High School
- Elementary school:Churchill Elementary School
Utilities
- Water:Public
- Sewer:Public Sewer
Finances and disclosures
- Price:$329,000
- Price per sq. ft.:$168.72
- Tax amount:$6,496 (2024)
New listings near 388 Chesapeake Lane
- Open Sat, 2 to 4pmNew
 $385,000Active3 beds 3 baths2,221 sq. ft.
$385,000Active3 beds 3 baths2,221 sq. ft.408 Shadow Court, Oswego, IL 60543
MLS# 12478355Listed by: MIDWEST AMERICA REALTY, INC. - New
 $605,550Active4 beds 3 baths2,360 sq. ft.
$605,550Active4 beds 3 baths2,360 sq. ft.169 Piper Glen Avenue, Oswego, IL 60543
MLS# 12479250Listed by: LITTLE REALTY - New
 $554,990Active4 beds 3 baths2,600 sq. ft.
$554,990Active4 beds 3 baths2,600 sq. ft.1468 Vintage Drive, Oswego, IL 60543
MLS# 12473147Listed by: DAYNAE GAUDIO - New
 $549,990Active4 beds 3 baths2,600 sq. ft.
$549,990Active4 beds 3 baths2,600 sq. ft.1452 Vintage Drive, Oswego, IL 60543
MLS# 12473179Listed by: DAYNAE GAUDIO - New
 $445,000Active6 beds 4 baths
$445,000Active6 beds 4 baths11-13 W Anchor Road, Oswego, IL 60543
MLS# 12472764Listed by: CHARLES RUTENBERG REALTY OF IL - New
 $449,900Active4 beds 3 baths1,706 sq. ft.
$449,900Active4 beds 3 baths1,706 sq. ft.10 Crofton Road, Oswego, IL 60543
MLS# 12477587Listed by: PORCAYO & ASSOCIATES REALTY - New
 $519,000Active4 beds 3 baths2,460 sq. ft.
$519,000Active4 beds 3 baths2,460 sq. ft.608 Henry Lane, Oswego, IL 60543
MLS# 12477145Listed by: VERNON REALTY INC. - New
 $699,000Active4 beds 4 baths2,900 sq. ft.
$699,000Active4 beds 4 baths2,900 sq. ft.7 Iroquois Court, Oswego, IL 60543
MLS# 12471915Listed by: BAIRD & WARNER - Open Sat, 12 to 3pmNew
 $575,000Active4 beds 4 baths2,700 sq. ft.
$575,000Active4 beds 4 baths2,700 sq. ft.230 Liszka Lane, Oswego, IL 60543
MLS# 12476960Listed by: RE/MAX MI CASA - New
 $290,000Active2 beds 3 baths1,672 sq. ft.
$290,000Active2 beds 3 baths1,672 sq. ft.121 Springbrook Trail S, Oswego, IL 60543
MLS# 12472127Listed by: COLDWELL BANKER REAL ESTATE GROUP
