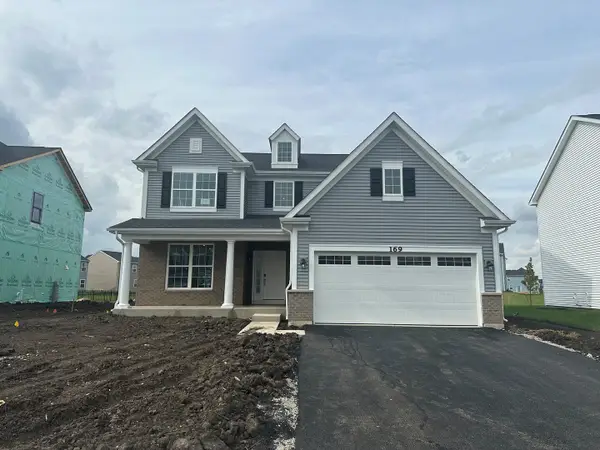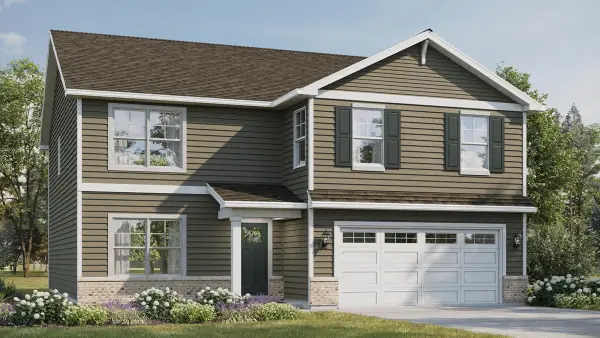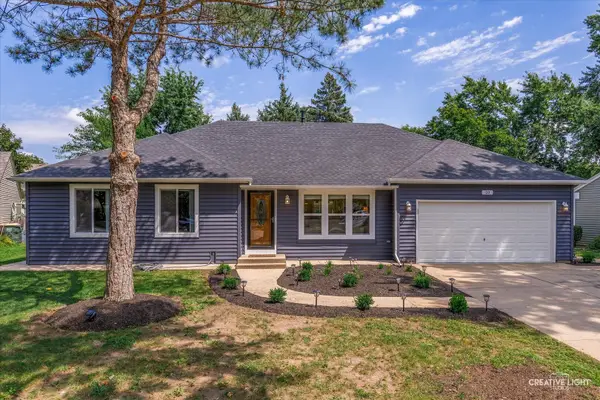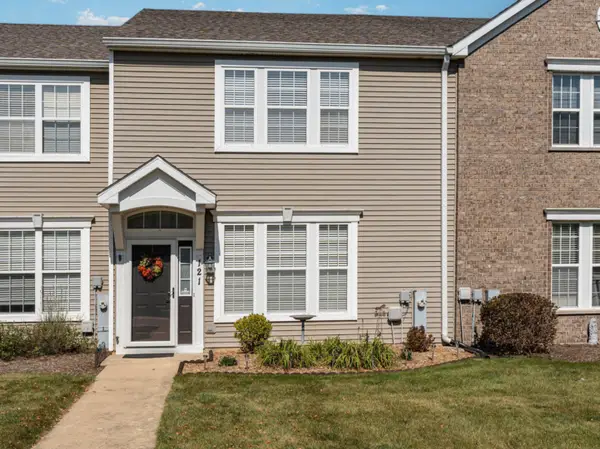4106 Weaver Court, Oswego, IL 60543
Local realty services provided by:Better Homes and Gardens Real Estate Star Homes
4106 Weaver Court,Oswego, IL 60543
$475,000
- 4 Beds
- 3 Baths
- 2,710 sq. ft.
- Single family
- Pending
Listed by:laura strong
Office:homesmart connect llc.
MLS#:12436949
Source:MLSNI
Price summary
- Price:$475,000
- Price per sq. ft.:$175.28
- Monthly HOA dues:$85
About this home
Picture Perfect home nestled on a quiet cul-de-sac across the street from the wetlands and walking paths. Curb appeal sets the tone for this gorgeous upgraded home. Inviting front porch welcomes you in to rich hand-scraped hardwood floors, upgraded archways and up to date neutral paint colors. Open floor plan makes the way for entertaining with Living Room, Dining Room and Family Room all open to enhance the flow of fun! Family Room with gas fireplace will keep you warm on the upcoming chilly days. Beautiful Kitchen with granite countertops, plenty of cabinets, upgraded island, stainless steel appliances, upgraded bump out, and a walk in pantry. Sellers used their creative imagination and turned a closet into a convenient mudroom/seating area leading into the garage. Upstairs is the versatile loft for 2nd family room, kids hangout or office space. The Master Suite has a plank wood accent wall, remote control ceiling fan and extra large walk in closet. The Master Bath has kitchen height cabinets, double sink and deep tub with separate shower. The laundry room has built ins, ceramic tile floors and added window for sunshine! The basement has a built in bar, built in workbench, plank accent wall, passive radon system and ingress/egress windows. Outside will be your oasis to relax and enjoy nature while sitting out on your stamped concrete patio under your pergola enjoying the fire pit, garden beds and all fully fenced. It is the largest interior lot in the subdivision. If that is not enough, you can enjoy the community clubhouse which houses a fitness center, business center, great room, kitchen and locker rooms. A zero depth pool is right outside clubhouse, all for a low monthly HOA fee. Convenient onsite Hunt Club Elementary School and park are located in the subdivision. Have comfort in knowing the owner took great care of mechanicals and has replaced the roof 5 years ago, water heater & 2 sump pumps are 3 years old and HVAC has been serviced regularly. First time on the market, the original owner has taken meticulous care of this stunning home. It is in a class all by itself.
Contact an agent
Home facts
- Year built:2013
- Listing ID #:12436949
- Added:49 day(s) ago
- Updated:September 25, 2025 at 07:28 PM
Rooms and interior
- Bedrooms:4
- Total bathrooms:3
- Full bathrooms:2
- Half bathrooms:1
- Living area:2,710 sq. ft.
Heating and cooling
- Cooling:Central Air
- Heating:Forced Air, Natural Gas
Structure and exterior
- Roof:Asphalt
- Year built:2013
- Building area:2,710 sq. ft.
Schools
- High school:Oswego High School
- Middle school:Traughber Junior High School
- Elementary school:Hunt Club Elementary School
Utilities
- Water:Public
- Sewer:Public Sewer
Finances and disclosures
- Price:$475,000
- Price per sq. ft.:$175.28
- Tax amount:$10,040 (2024)
New listings near 4106 Weaver Court
- Open Sat, 2 to 4pmNew
 $385,000Active3 beds 3 baths2,221 sq. ft.
$385,000Active3 beds 3 baths2,221 sq. ft.408 Shadow Court, Oswego, IL 60543
MLS# 12478355Listed by: MIDWEST AMERICA REALTY, INC. - New
 $605,550Active4 beds 3 baths2,360 sq. ft.
$605,550Active4 beds 3 baths2,360 sq. ft.169 Piper Glen Avenue, Oswego, IL 60543
MLS# 12479250Listed by: LITTLE REALTY - New
 $554,990Active4 beds 3 baths2,600 sq. ft.
$554,990Active4 beds 3 baths2,600 sq. ft.1468 Vintage Drive, Oswego, IL 60543
MLS# 12473147Listed by: DAYNAE GAUDIO - New
 $549,990Active4 beds 3 baths2,600 sq. ft.
$549,990Active4 beds 3 baths2,600 sq. ft.1452 Vintage Drive, Oswego, IL 60543
MLS# 12473179Listed by: DAYNAE GAUDIO - New
 $445,000Active6 beds 4 baths
$445,000Active6 beds 4 baths11-13 W Anchor Road, Oswego, IL 60543
MLS# 12472764Listed by: CHARLES RUTENBERG REALTY OF IL - New
 $449,900Active4 beds 3 baths1,706 sq. ft.
$449,900Active4 beds 3 baths1,706 sq. ft.10 Crofton Road, Oswego, IL 60543
MLS# 12477587Listed by: PORCAYO & ASSOCIATES REALTY - New
 $519,000Active4 beds 3 baths2,460 sq. ft.
$519,000Active4 beds 3 baths2,460 sq. ft.608 Henry Lane, Oswego, IL 60543
MLS# 12477145Listed by: VERNON REALTY INC. - New
 $699,000Active4 beds 4 baths2,900 sq. ft.
$699,000Active4 beds 4 baths2,900 sq. ft.7 Iroquois Court, Oswego, IL 60543
MLS# 12471915Listed by: BAIRD & WARNER - Open Sat, 12 to 3pmNew
 $575,000Active4 beds 4 baths2,700 sq. ft.
$575,000Active4 beds 4 baths2,700 sq. ft.230 Liszka Lane, Oswego, IL 60543
MLS# 12476960Listed by: RE/MAX MI CASA - New
 $290,000Active2 beds 3 baths1,672 sq. ft.
$290,000Active2 beds 3 baths1,672 sq. ft.121 Springbrook Trail S, Oswego, IL 60543
MLS# 12472127Listed by: COLDWELL BANKER REAL ESTATE GROUP
