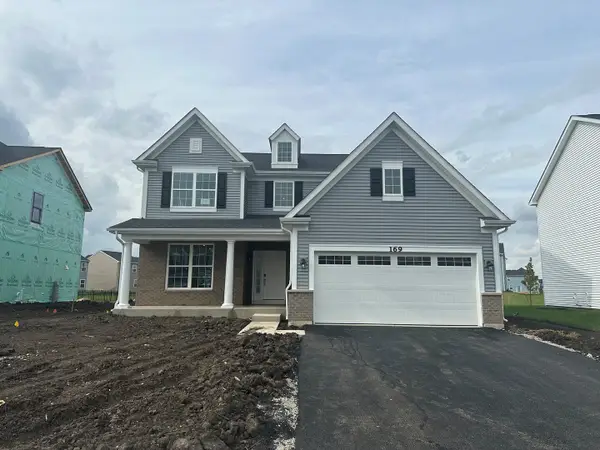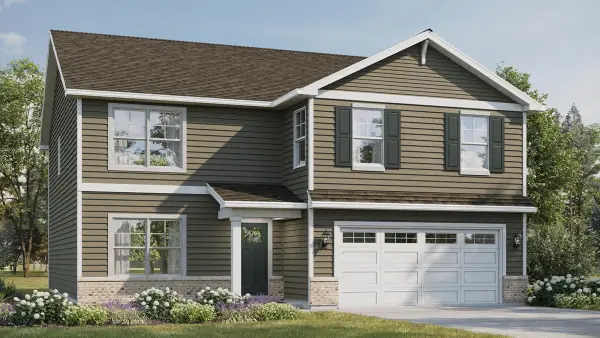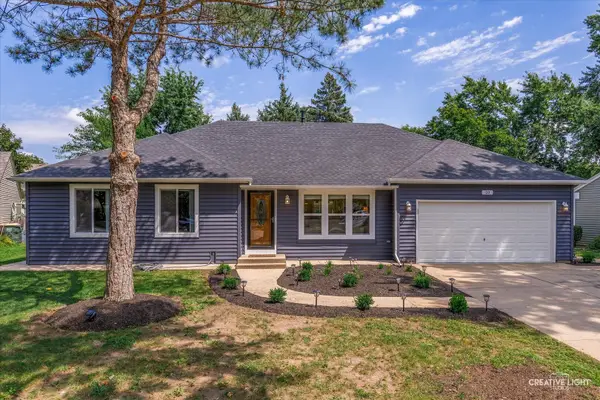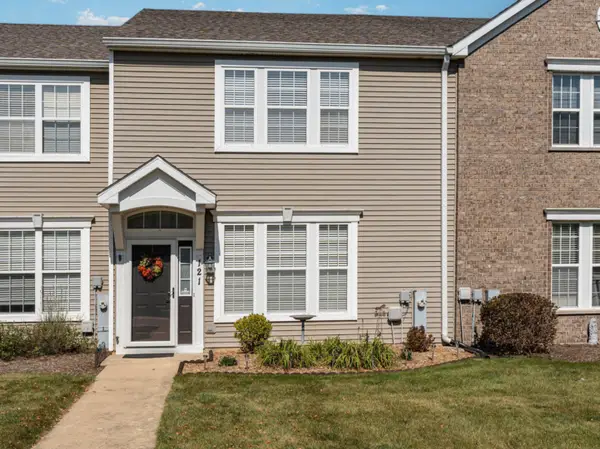450 Majestic Lane, Oswego, IL 60543
Local realty services provided by:Better Homes and Gardens Real Estate Star Homes
450 Majestic Lane,Oswego, IL 60543
$300,000
- 3 Beds
- 3 Baths
- 1,627 sq. ft.
- Condominium
- Pending
Listed by:lisa byrne
Office:baird & warner
MLS#:12471849
Source:MLSNI
Price summary
- Price:$300,000
- Price per sq. ft.:$184.39
- Monthly HOA dues:$192
About this home
JUST TURN THE KEY...And let the good life begin! That's literally what you'll do once you claim this highly desirable Swale model in popular Churchill Club subdivision. A comfortable, easy vibe and all the right spaces await you in this maintenance free home. Beautiful Brazilian cherry floors greet you along with fresh paint, newer (2020) carpet, white trim and doors, and a floor plan perfect for everyday living and entertaining. A spacious, bright living room with cozy wood-burning fireplace is at the heart of it all. There's electricity above the stylish fireplace mantle if you'd like to mount a TV there. The living spills into the dining area and onward into the kitchen. It has such a great flow! The kitchen boasts newer tile flooring (2019), loads of maple cabinets and a closet pantry for extra storage. A sliding glass door opens to your private patio with peaceful dividers... and wait until you see the backyard! Wide open views, no backyard neighbors, and nothing but quiet, undeveloped land behind you. It's pure serenity and such a delight! A spacious laundry/utility room and half bath complete the first floor. Upstairs, you'll find three good sized bedrooms, each with a lighted ceiling fan, and a loft that can be used as a homework/office area or reading nook. The primary suite features a private, full bathroom and not one but TWO closets. The two-car heated garage has a newer garage door. Newer water heater, dishwasher and microwave (2023) and the a/c was refurbished in 2020. The HOA replaced the roof in 2020 and they oversee all exterior maintenance, lawn care and snow removal - freeing you up to enjoy the Churchill Club pool, clubhouse, and fitness center with basketball & tennis courts. There's even a splash pool for the little ones. With lower taxes and assessments, this a smart choice for owner occupants as well as investors. Do not miss out on this great opportunity. Welcome home!
Contact an agent
Home facts
- Year built:2005
- Listing ID #:12471849
- Added:7 day(s) ago
- Updated:September 25, 2025 at 01:28 PM
Rooms and interior
- Bedrooms:3
- Total bathrooms:3
- Full bathrooms:2
- Half bathrooms:1
- Living area:1,627 sq. ft.
Heating and cooling
- Cooling:Central Air
- Heating:Forced Air, Natural Gas
Structure and exterior
- Roof:Asphalt
- Year built:2005
- Building area:1,627 sq. ft.
Schools
- High school:Oswego East High School
- Middle school:Plank Junior High School
- Elementary school:Churchill Elementary School
Utilities
- Water:Public
- Sewer:Public Sewer
Finances and disclosures
- Price:$300,000
- Price per sq. ft.:$184.39
- Tax amount:$6,243 (2024)
New listings near 450 Majestic Lane
- Open Sat, 2 to 4pmNew
 $385,000Active3 beds 3 baths2,221 sq. ft.
$385,000Active3 beds 3 baths2,221 sq. ft.408 Shadow Court, Oswego, IL 60543
MLS# 12478355Listed by: MIDWEST AMERICA REALTY, INC. - New
 $605,550Active4 beds 3 baths2,360 sq. ft.
$605,550Active4 beds 3 baths2,360 sq. ft.169 Piper Glen Avenue, Oswego, IL 60543
MLS# 12479250Listed by: LITTLE REALTY - New
 $554,990Active4 beds 3 baths2,600 sq. ft.
$554,990Active4 beds 3 baths2,600 sq. ft.1468 Vintage Drive, Oswego, IL 60543
MLS# 12473147Listed by: DAYNAE GAUDIO - New
 $549,990Active4 beds 3 baths2,600 sq. ft.
$549,990Active4 beds 3 baths2,600 sq. ft.1452 Vintage Drive, Oswego, IL 60543
MLS# 12473179Listed by: DAYNAE GAUDIO - New
 $445,000Active6 beds 4 baths
$445,000Active6 beds 4 baths11-13 W Anchor Road, Oswego, IL 60543
MLS# 12472764Listed by: CHARLES RUTENBERG REALTY OF IL - New
 $449,900Active4 beds 3 baths1,706 sq. ft.
$449,900Active4 beds 3 baths1,706 sq. ft.10 Crofton Road, Oswego, IL 60543
MLS# 12477587Listed by: PORCAYO & ASSOCIATES REALTY - New
 $519,000Active4 beds 3 baths2,460 sq. ft.
$519,000Active4 beds 3 baths2,460 sq. ft.608 Henry Lane, Oswego, IL 60543
MLS# 12477145Listed by: VERNON REALTY INC. - New
 $699,000Active4 beds 4 baths2,900 sq. ft.
$699,000Active4 beds 4 baths2,900 sq. ft.7 Iroquois Court, Oswego, IL 60543
MLS# 12471915Listed by: BAIRD & WARNER - Open Sat, 12 to 3pmNew
 $575,000Active4 beds 4 baths2,700 sq. ft.
$575,000Active4 beds 4 baths2,700 sq. ft.230 Liszka Lane, Oswego, IL 60543
MLS# 12476960Listed by: RE/MAX MI CASA - New
 $290,000Active2 beds 3 baths1,672 sq. ft.
$290,000Active2 beds 3 baths1,672 sq. ft.121 Springbrook Trail S, Oswego, IL 60543
MLS# 12472127Listed by: COLDWELL BANKER REAL ESTATE GROUP
