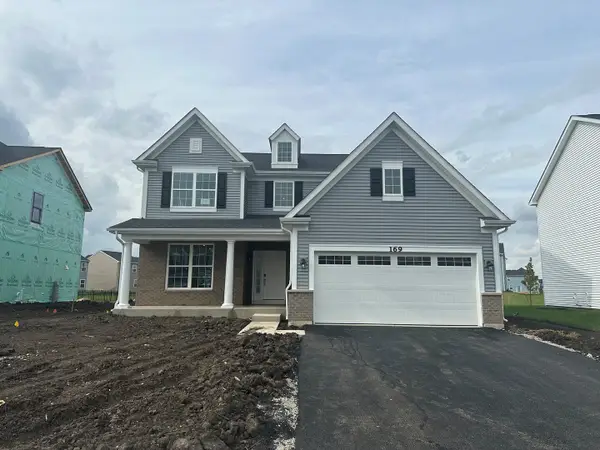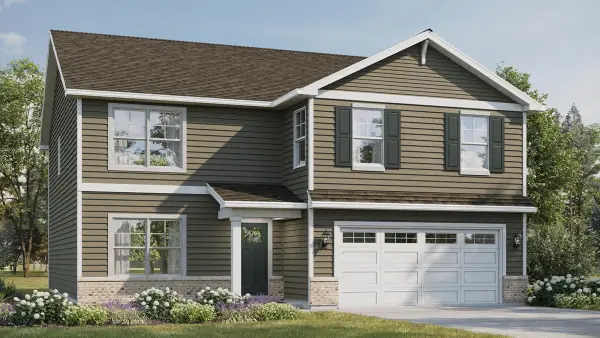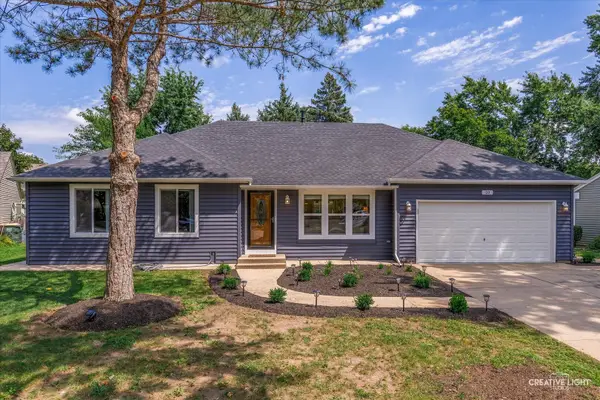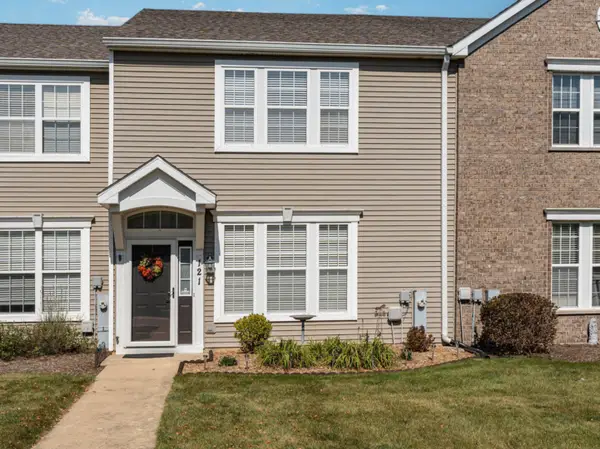458 Bower Lane, Oswego, IL 60543
Local realty services provided by:Better Homes and Gardens Real Estate Star Homes
458 Bower Lane,Oswego, IL 60543
$459,990
- 4 Beds
- 3 Baths
- 2,437 sq. ft.
- Single family
- Pending
Listed by:linda little
Office:little realty
MLS#:12412930
Source:MLSNI
Price summary
- Price:$459,990
- Price per sq. ft.:$188.75
- Monthly HOA dues:$49
About this home
*Below Market Interest Rate Available for Qualified Buyers* Welcome to the Paxton at Piper Glen-one of our best-selling Smart Series homes! From the moment you pull into the driveway and walk inside, it's easy to see why this plan is so popular. With 2,437 square feet, 4 bedrooms, 2.5 bathrooms, an upstiars loft and a 2-car garage, this 2-story plan boasts an efficient and artfully crafted design. You'll find the following rooms throughout the first floor: * Dining room * Powder bathroom * Family room * Breakfast area * Kitchen * Laundry room One of the wow factors in this plan is the open-concept area uniting the family room, breakfast area, and kitchen! Host brunch with friends in this space where some can whip up pancakes and coffee in the kitchen while others chat in the breakfast area or family room nearby. This kitchen comes with GE stainless steel appliances, a sizable corner pantry, a center island, and expansive countertop / cabinetry space. Upstairs, 3 bedrooms, the owner's suite, a spacious loft and a full bathroom surround the hallway. Relaxation and luxury await in your owner's suite. The en-suite bathroom comes with a dual-bowl vanity, a spacious tiled shower, and a long walk-in closet. Rounding out this home is a full basement. Broker must be present at clients first visit to any M/I Homes community. *Photos are of a similar home, not subject home* Lot 205
Contact an agent
Home facts
- Year built:2025
- Listing ID #:12412930
- Added:79 day(s) ago
- Updated:September 25, 2025 at 01:28 PM
Rooms and interior
- Bedrooms:4
- Total bathrooms:3
- Full bathrooms:2
- Half bathrooms:1
- Living area:2,437 sq. ft.
Heating and cooling
- Cooling:Central Air
- Heating:Forced Air, Natural Gas
Structure and exterior
- Roof:Asphalt
- Year built:2025
- Building area:2,437 sq. ft.
Schools
- High school:Oswego High School
- Middle school:Traughber Junior High School
- Elementary school:Southbury Elementary School
Utilities
- Sewer:Public Sewer
Finances and disclosures
- Price:$459,990
- Price per sq. ft.:$188.75
New listings near 458 Bower Lane
- Open Sat, 2 to 4pmNew
 $385,000Active3 beds 3 baths2,221 sq. ft.
$385,000Active3 beds 3 baths2,221 sq. ft.408 Shadow Court, Oswego, IL 60543
MLS# 12478355Listed by: MIDWEST AMERICA REALTY, INC. - New
 $605,550Active4 beds 3 baths2,360 sq. ft.
$605,550Active4 beds 3 baths2,360 sq. ft.169 Piper Glen Avenue, Oswego, IL 60543
MLS# 12479250Listed by: LITTLE REALTY - New
 $554,990Active4 beds 3 baths2,600 sq. ft.
$554,990Active4 beds 3 baths2,600 sq. ft.1468 Vintage Drive, Oswego, IL 60543
MLS# 12473147Listed by: DAYNAE GAUDIO - New
 $549,990Active4 beds 3 baths2,600 sq. ft.
$549,990Active4 beds 3 baths2,600 sq. ft.1452 Vintage Drive, Oswego, IL 60543
MLS# 12473179Listed by: DAYNAE GAUDIO - New
 $445,000Active6 beds 4 baths
$445,000Active6 beds 4 baths11-13 W Anchor Road, Oswego, IL 60543
MLS# 12472764Listed by: CHARLES RUTENBERG REALTY OF IL - New
 $449,900Active4 beds 3 baths1,706 sq. ft.
$449,900Active4 beds 3 baths1,706 sq. ft.10 Crofton Road, Oswego, IL 60543
MLS# 12477587Listed by: PORCAYO & ASSOCIATES REALTY - New
 $519,000Active4 beds 3 baths2,460 sq. ft.
$519,000Active4 beds 3 baths2,460 sq. ft.608 Henry Lane, Oswego, IL 60543
MLS# 12477145Listed by: VERNON REALTY INC. - New
 $699,000Active4 beds 4 baths2,900 sq. ft.
$699,000Active4 beds 4 baths2,900 sq. ft.7 Iroquois Court, Oswego, IL 60543
MLS# 12471915Listed by: BAIRD & WARNER - Open Sat, 12 to 3pmNew
 $575,000Active4 beds 4 baths2,700 sq. ft.
$575,000Active4 beds 4 baths2,700 sq. ft.230 Liszka Lane, Oswego, IL 60543
MLS# 12476960Listed by: RE/MAX MI CASA - New
 $290,000Active2 beds 3 baths1,672 sq. ft.
$290,000Active2 beds 3 baths1,672 sq. ft.121 Springbrook Trail S, Oswego, IL 60543
MLS# 12472127Listed by: COLDWELL BANKER REAL ESTATE GROUP
