502 Vernon Drive, Oswego, IL 60543
Local realty services provided by:Better Homes and Gardens Real Estate Connections
502 Vernon Drive,Oswego, IL 60543
$499,999
- 5 Beds
- 4 Baths
- 2,304 sq. ft.
- Single family
- Pending
Listed by: victoria mullins
Office: haus & boden, ltd.
MLS#:12523922
Source:MLSNI
Price summary
- Price:$499,999
- Price per sq. ft.:$217.01
- Monthly HOA dues:$35.42
About this home
Welcome to this beautifully maintained home located on a quiet dead-end street, perfect for those seeking privacy! Buyers will find peace of mind knowing that all of the major mechanicals were replaced in 2022 including the: furnace, A/C, and water heater, updated siding (2023), new ejector pump in (2025), entire house painted (2023), and that the roof was replaced in (2018)! The first-floor features engineered hardwood flooring throughout (2023), a mud room off of the garage is combined with full sized laundry, and the kitchens granite countertops (2024) highlight the 42" cabinets perfectly! A new Samsung refrigerator was just added (2025)! The kitchen opens to the family room seamlessly ideal of entertaining! The patio can be accessed by a french door with built-in blinds (2024) leading directly to the resort-style backyard! There inside of the fully fenced backyard, will be an in-ground heated pool making summer unforgettable! The extended patio added in (2021) leaves generous space for furniture, grilling, and raised planters! The second floor offers new carpet (2024), a spacious loft, and a primary suite including dual sinks, a separate soaking tub, a new tub and shower surround (2024), and walk-in closet! The lower level is ideal for an in-law arrangement as it features a kitchenette, full bathroom, and 2 bedrooms! With its extensive upgrades, functional layout, and exceptional outdoor space, this home is truly one of a kind! Welcome home!
Contact an agent
Home facts
- Year built:2003
- Listing ID #:12523922
- Added:91 day(s) ago
- Updated:February 25, 2026 at 06:41 PM
Rooms and interior
- Bedrooms:5
- Total bathrooms:4
- Full bathrooms:3
- Half bathrooms:1
- Living area:2,304 sq. ft.
Heating and cooling
- Cooling:Central Air
- Heating:Forced Air, Natural Gas
Structure and exterior
- Roof:Asphalt
- Year built:2003
- Building area:2,304 sq. ft.
- Lot area:0.19 Acres
Schools
- High school:Oswego East High School
- Middle school:Plank Junior High School
- Elementary school:Long Beach Elementary School
Utilities
- Water:Public
- Sewer:Public Sewer
Finances and disclosures
- Price:$499,999
- Price per sq. ft.:$217.01
- Tax amount:$9,794 (2024)
New listings near 502 Vernon Drive
- New
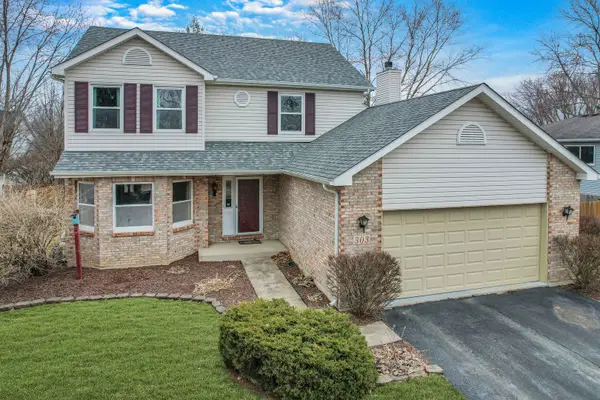 $379,900Active3 beds 4 baths2,072 sq. ft.
$379,900Active3 beds 4 baths2,072 sq. ft.Address Withheld By Seller, Oswego, IL 60543
MLS# 12575791Listed by: UNITED REAL ESTATE-CHICAGO - New
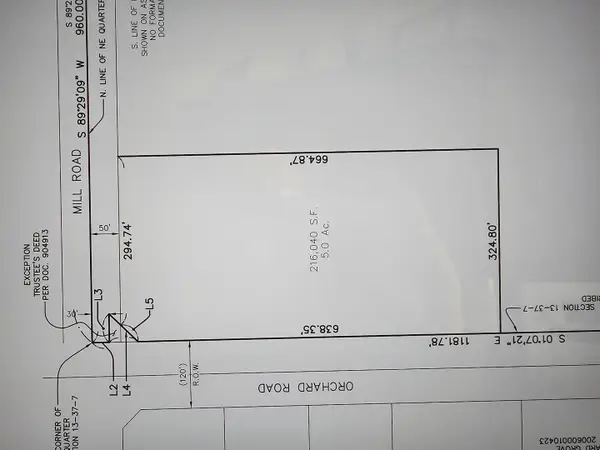 $1,250,000Active-- beds -- baths
$1,250,000Active-- beds -- baths1300 Orchard Road, Oswego, IL 60543
MLS# 12538979Listed by: WXR & ASSOCIATES, LTD - New
 $465,490Active2 beds 2 baths1,700 sq. ft.
$465,490Active2 beds 2 baths1,700 sq. ft.719 Alberta Avenue, Oswego, IL 60543
MLS# 12576413Listed by: LITTLE REALTY - New
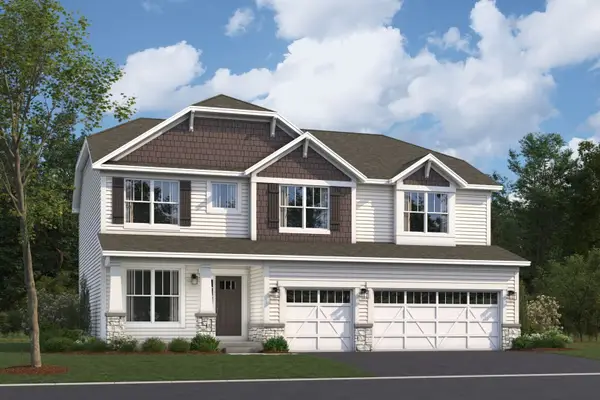 $690,085Active4 beds 3 baths2,872 sq. ft.
$690,085Active4 beds 3 baths2,872 sq. ft.719 Fairfield Drive, Oswego, IL 60543
MLS# 12576431Listed by: LITTLE REALTY - New
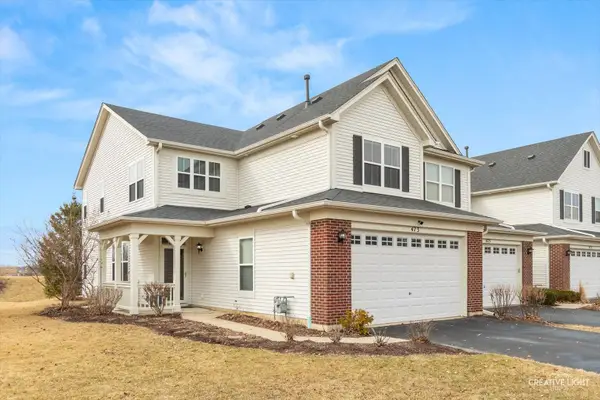 $349,900Active3 beds 3 baths2,112 sq. ft.
$349,900Active3 beds 3 baths2,112 sq. ft.473 Dancer Lane #473-D, Oswego, IL 60543
MLS# 12568094Listed by: AYERS REALTY GROUP - New
 $340,000Active3 beds 2 baths1,597 sq. ft.
$340,000Active3 beds 2 baths1,597 sq. ft.552 Lincoln Station Drive, Oswego, IL 60543
MLS# 12563535Listed by: DAMON D PERRY 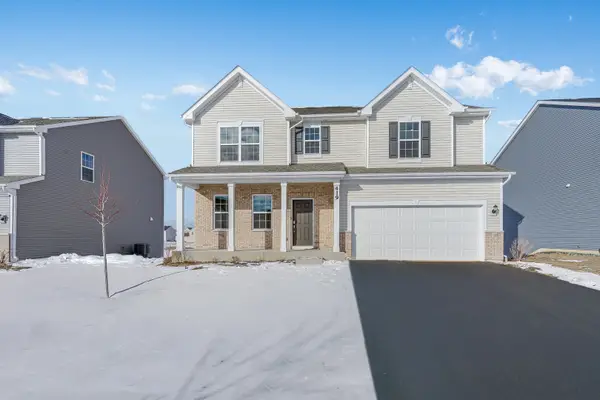 $485,000Pending4 beds 3 baths2,387 sq. ft.
$485,000Pending4 beds 3 baths2,387 sq. ft.377 Danforth Drive, Oswego, IL 60543
MLS# 12575019Listed by: HOMESMART CONNECT LLC- New
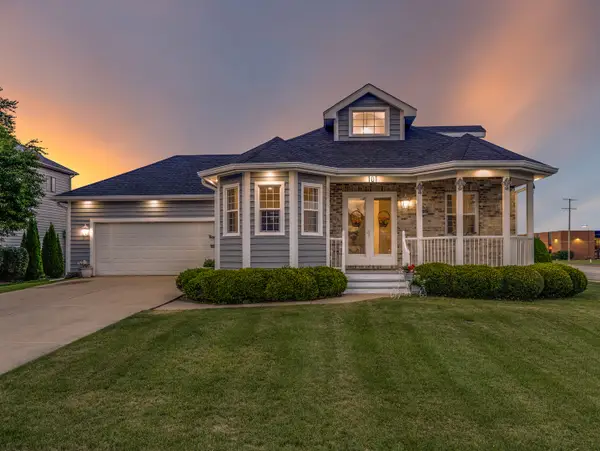 $445,900Active4 beds 3 baths1,471 sq. ft.
$445,900Active4 beds 3 baths1,471 sq. ft.101 Bell Court, Oswego, IL 60543
MLS# 12573583Listed by: KELLER WILLIAMS INNOVATE - AURORA 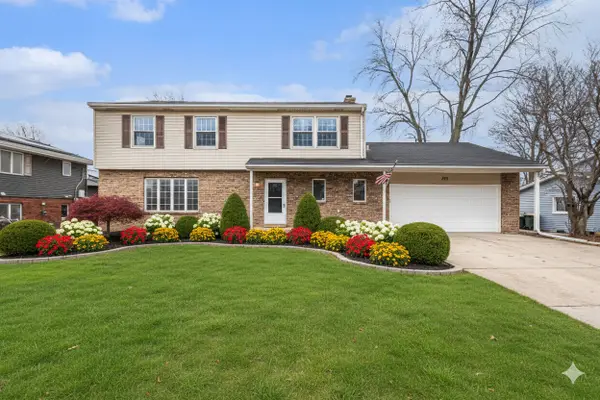 $299,900Pending4 beds 3 baths
$299,900Pending4 beds 3 baths323 Chicago Road, Oswego, IL 60543
MLS# 12572605Listed by: O'NEIL PROPERTY GROUP, LLC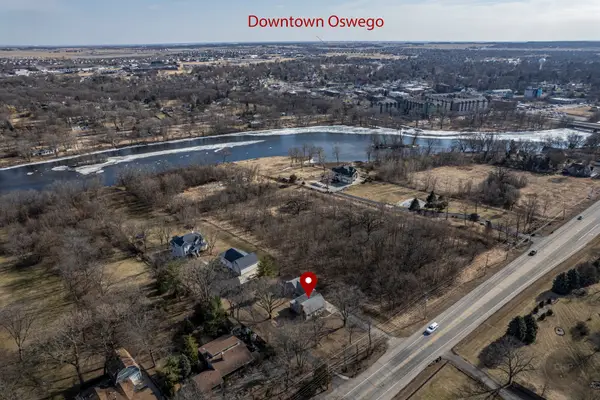 $325,000Pending3 beds 2 baths1,473 sq. ft.
$325,000Pending3 beds 2 baths1,473 sq. ft.2240 State Route 31, Oswego, IL 60543
MLS# 12573410Listed by: RE/MAX OF NAPERVILLE

