614 Pearces Ford Road, Oswego, IL 60543
Local realty services provided by:Better Homes and Gardens Real Estate Star Homes
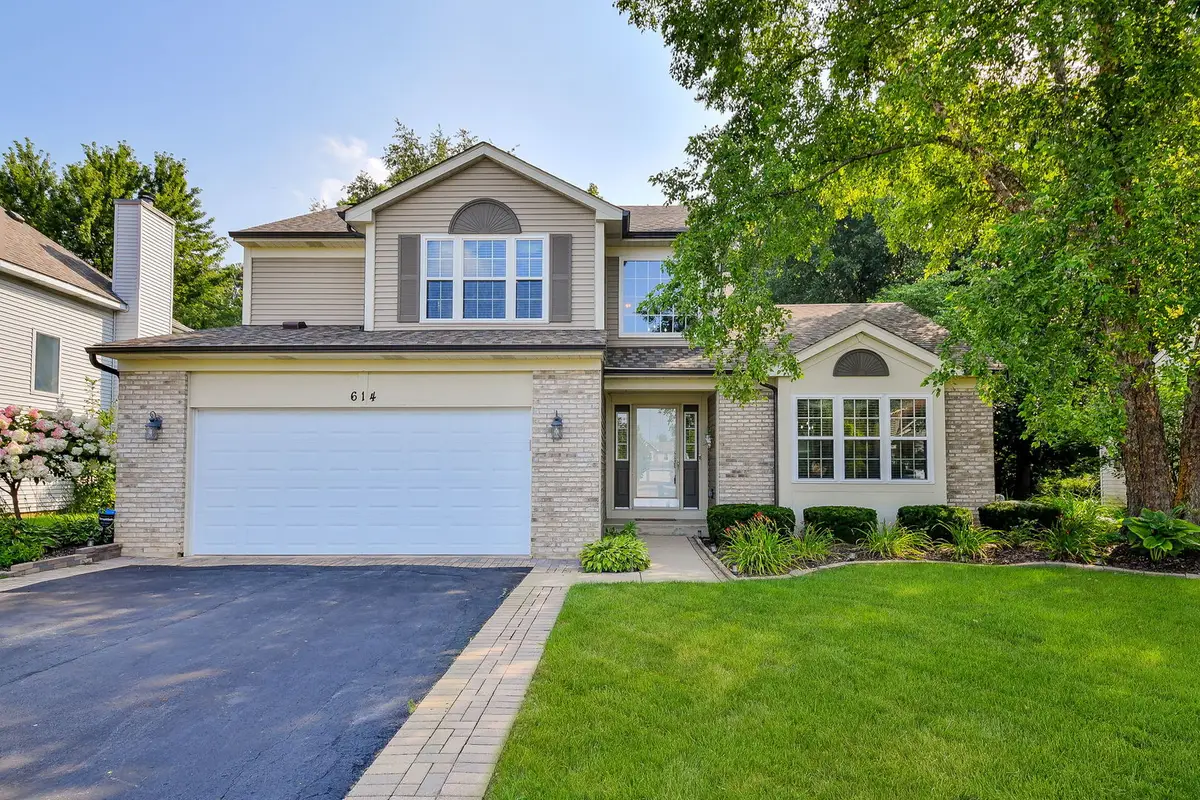
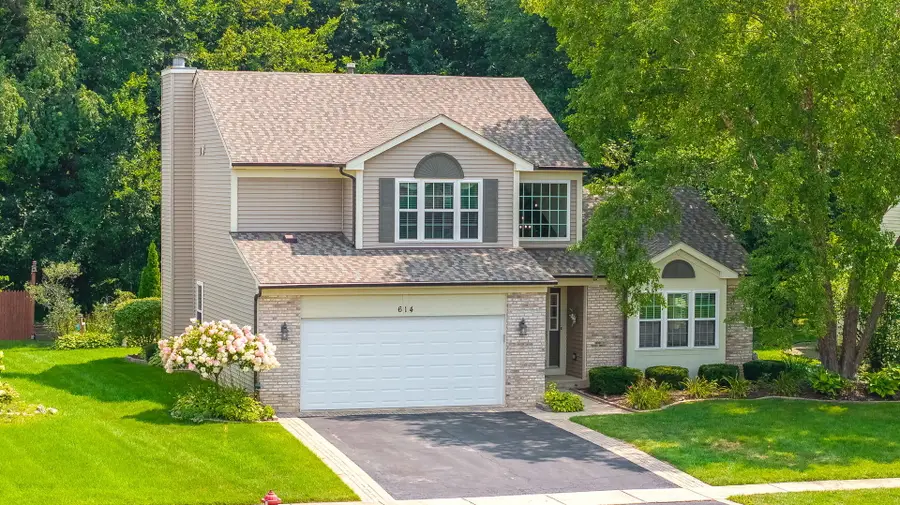
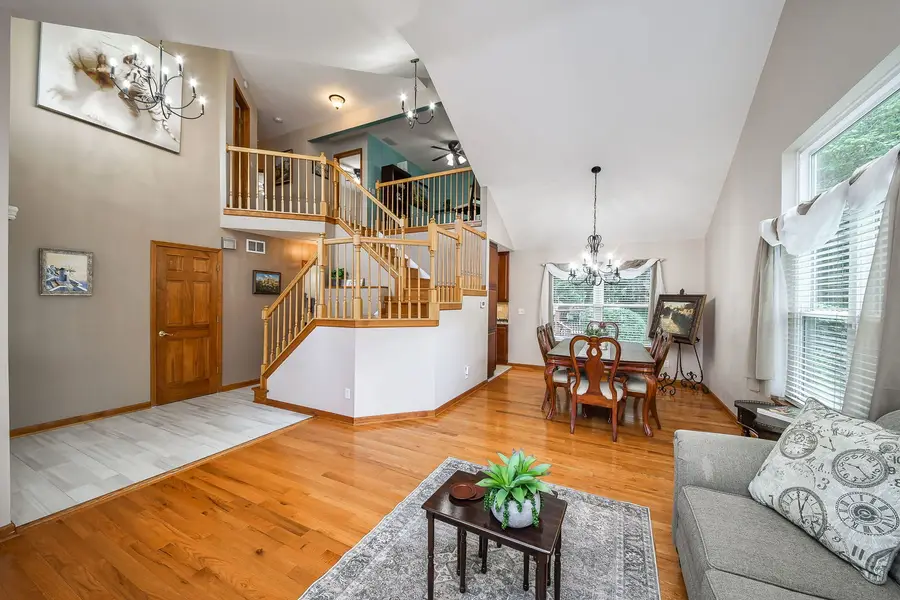
Listed by:jennifer drohan
Office:keller williams infinity
MLS#:12440202
Source:MLSNI
Price summary
- Price:$455,000
- Price per sq. ft.:$236.86
- Monthly HOA dues:$46
About this home
Who says you can't have it all? Besides being perfectly located backing to a private wooded area and steps to the elementary school, this beauty has been remodeled from top to bottom so all you will have to do is unpack and live your best life at home! From the moment you enter into the wide open 2-story foyer, you will feel welcomed. The porcelain tile entry floors transition perfectly into the gleaming hardwood. Soaring vaulted ceilings grace the bright and open living and dining rooms. The turned staircase is a beautiful architectural statement! Welcome to the kitchen of your dreams!!! Have you ever wanted a completely remodeled, custom kitchen with 3 pantries, 2 of which have all pull out drawers and the other is large enough to store away all of your large pots/pans/crock pots? How about soft close doors and drawers, under cabinet lighting, a tucked away microwave drawer and a powerful stainless vent hood over the slide in 6-burner stove with double ovens! You also have stunning quartz counters, extra deep stainless farmhouse sink with moveable drying shelf, and a fridge with the see through "knock" door with an ice maker that not only makes regular ice but also craft ball cocktail ice - how cool is that?! There is even additional storage next to the table space with the perfect area for a bar or coffee station. The sunny table space has glass sliding doors with the convenience of built-in blinds. Step down to the open family room featuring tons of windows flooding the space with natural light, and a remote start fireplace to keep you warm all winter long! Upstairs you are greeted by an incredible loft space, which could so easily be converted to a 4th bedroom but it really makes the perfect open office, play space, library, etc.! Your primary retreat awaits! It boasts gleaming hardwood floors, ceiling fan, and a huge walk in closet with a motion light and custom organizer system. Wait until you can relax in your remodeled luxurious en suite bathroom with 2 vanities full of drawers and cabinets for all your storage needs, timed vent fan, and a custom tiled shower that you'll never want to step out of with an incredible multiple body jet and waterfall shower system! Even the guest bath is gorgeous and entirely remodeled! The additional bedrooms are spacious, have gorgeous hardwood flooring, ceiling fans and excellent closet space. They are all neutral and bright and peaceful retreats! The wide open basement is ready for all of your storage needs or finishing ideas! The cherry on top of this home is out back. The newly refinished deck awaits all of your gatherings and entertaining needs while overlooking the private tree line in the back of the yard. If you've ever dreamed of not having any homes directly behind you, this yard is a dream come true! Nature lovers welcome! Exterior lights are on dusk to dawn sensors. Did I mention that the garage is heated? And you have an amazing Leaf Filter system on all the gutters? Extra insulation has been added to the attic! Even the laundry room is adorable and remodeled with newer stackable washer and dryers, wash sink, and storage space! And how about these outstanding upgrades and updates?: 2024 - refinished 2 level deck. 2023 - New roof, gutters, Leaf Filter with lifetime warranty! 2022 - New sump pump. 2021 - All New custom kitchen, appliances, and laundry room remodel, New lighting. New family room LVP flooring. Powder room total remodel 2019 - Primary bathroom total remodel and New furnace with humidifier, New AC and New water softener. 2018 - Newly rebuilt deck. ( Per former owner windows have been replaced prior to 2018) Take advantage of the beauty that the Ponds of Mill Race Creek has to offer, enjoy the miles of paved walking and biking paths, ponds, Pearces Ford park with tennis courts and playground. The location proximity to all that Rt. 34 and downtown Oswego have to offer just cannot be beat. This home is a 10!!!!!
Contact an agent
Home facts
- Year built:1996
- Listing Id #:12440202
- Added:7 day(s) ago
- Updated:August 15, 2025 at 08:39 PM
Rooms and interior
- Bedrooms:3
- Total bathrooms:3
- Full bathrooms:2
- Half bathrooms:1
- Living area:1,921 sq. ft.
Heating and cooling
- Cooling:Central Air
- Heating:Forced Air, Natural Gas
Structure and exterior
- Year built:1996
- Building area:1,921 sq. ft.
Schools
- High school:Oswego High School
- Middle school:Thompson Junior High School
- Elementary school:Old Post Elementary School
Utilities
- Water:Public
- Sewer:Public Sewer
Finances and disclosures
- Price:$455,000
- Price per sq. ft.:$236.86
- Tax amount:$8,898 (2024)
New listings near 614 Pearces Ford Road
- Open Sun, 2am to 4pmNew
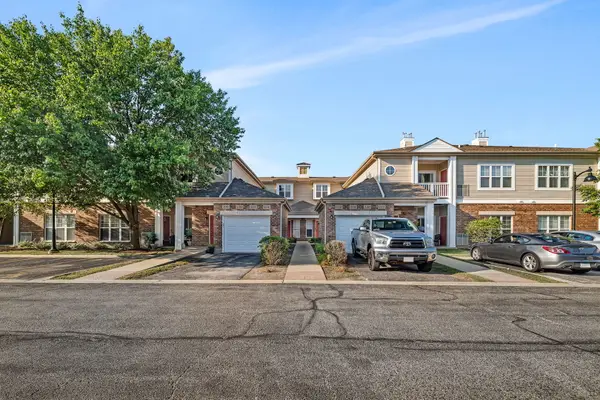 $190,000Active1 beds 1 baths810 sq. ft.
$190,000Active1 beds 1 baths810 sq. ft.116 Clubhouse Lane #116, Oswego, IL 60543
MLS# 12445385Listed by: RE/MAX ULTIMATE PROFESSIONALS - New
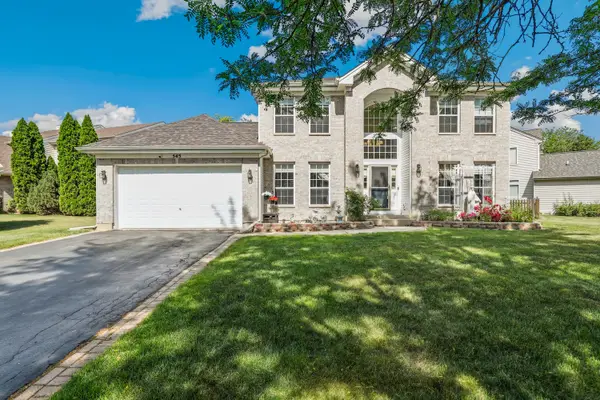 $449,900Active3 beds 3 baths2,224 sq. ft.
$449,900Active3 beds 3 baths2,224 sq. ft.545 Waterford Drive, Oswego, IL 60543
MLS# 12446516Listed by: REDFIN CORPORATION - Open Sun, 1 to 3pmNew
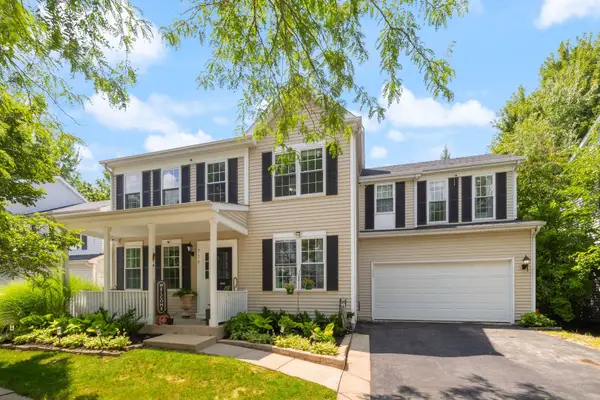 $399,999Active4 beds 3 baths2,378 sq. ft.
$399,999Active4 beds 3 baths2,378 sq. ft.570 Truman Drive, Oswego, IL 60543
MLS# 12434518Listed by: COLDWELL BANKER REALTY - New
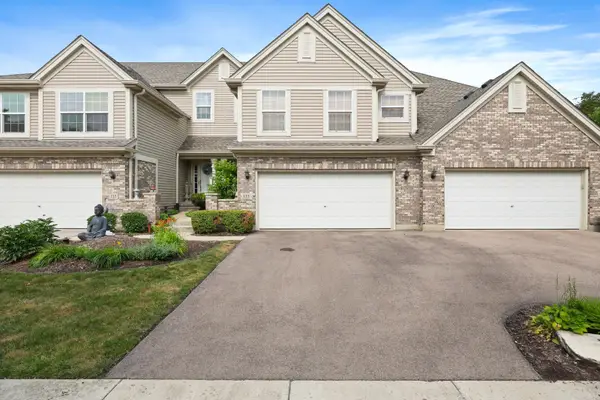 $410,000Active4 beds 3 baths2,149 sq. ft.
$410,000Active4 beds 3 baths2,149 sq. ft.133 River Mist Drive, Oswego, IL 60543
MLS# 12446866Listed by: REALTY OF AMERICA, LLC - Open Sat, 12 to 2pmNew
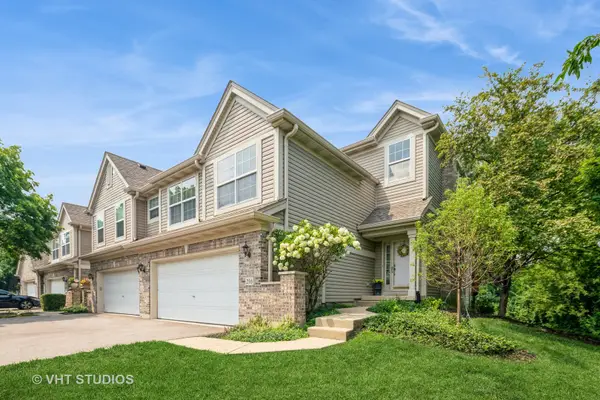 $425,000Active4 beds 4 baths2,139 sq. ft.
$425,000Active4 beds 4 baths2,139 sq. ft.216 River Mist Court, Oswego, IL 60543
MLS# 12432412Listed by: BAIRD & WARNER - New
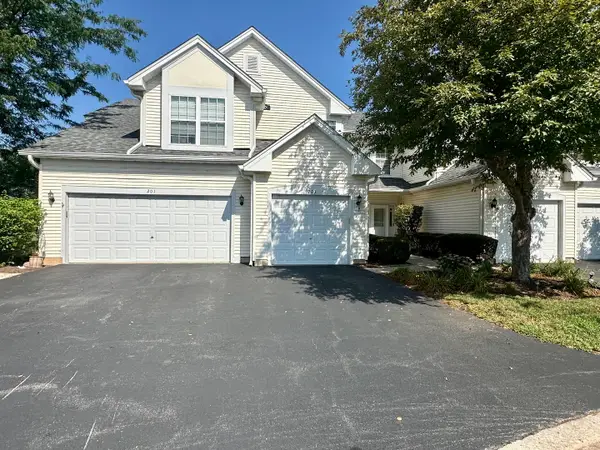 $245,000Active2 beds 3 baths1,392 sq. ft.
$245,000Active2 beds 3 baths1,392 sq. ft.203 Canterbury Court, Oswego, IL 60543
MLS# 12446025Listed by: COLDWELL BANKER REALTY - New
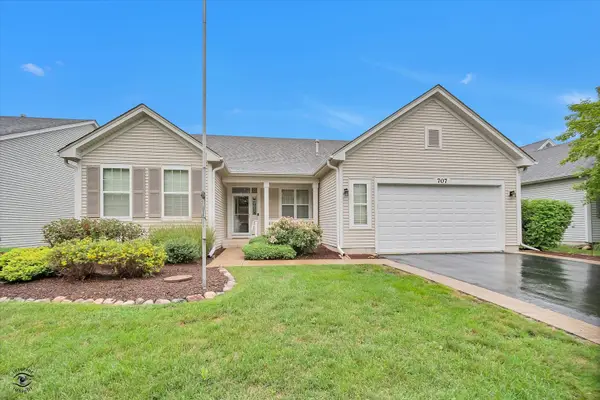 $400,000Active2 beds 2 baths2,006 sq. ft.
$400,000Active2 beds 2 baths2,006 sq. ft.707 Bohannon Circle, Oswego, IL 60543
MLS# 12437227Listed by: PLATINUM PARTNERS REALTORS - New
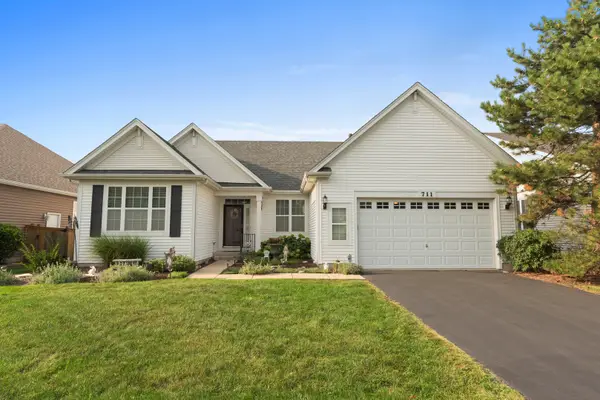 $399,900Active2 beds 2 baths2,006 sq. ft.
$399,900Active2 beds 2 baths2,006 sq. ft.711 Bohannon Circle, Oswego, IL 60543
MLS# 12443343Listed by: JOHN GREENE, REALTOR - New
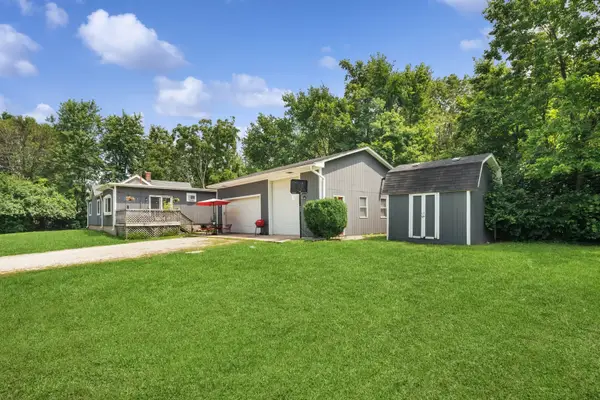 $450,000Active2 beds 1 baths1,200 sq. ft.
$450,000Active2 beds 1 baths1,200 sq. ft.34 N Adams Street, Oswego, IL 60543
MLS# 12443239Listed by: BERKSHIRE HATHAWAY HOMESERVICES CHICAGO - Open Sat, 11am to 1pmNew
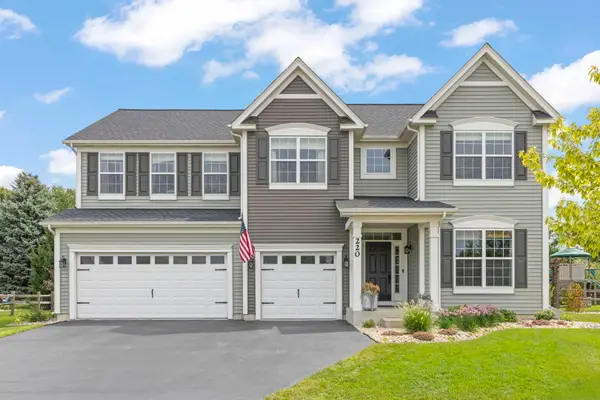 $565,000Active4 beds 3 baths3,168 sq. ft.
$565,000Active4 beds 3 baths3,168 sq. ft.220 Julep Avenue, Oswego, IL 60543
MLS# 12444342Listed by: EXP REALTY

